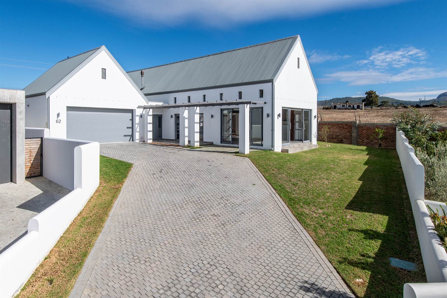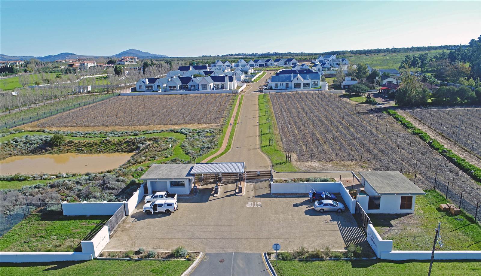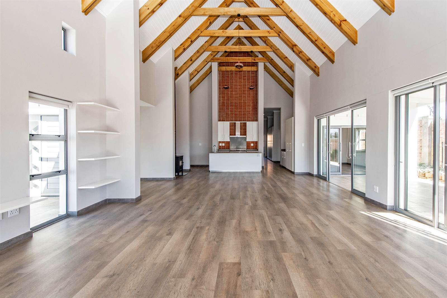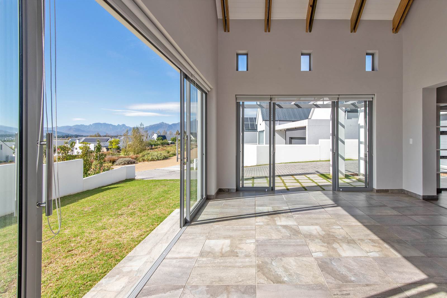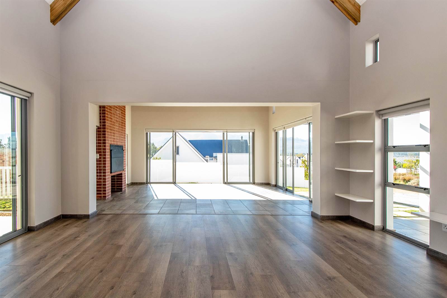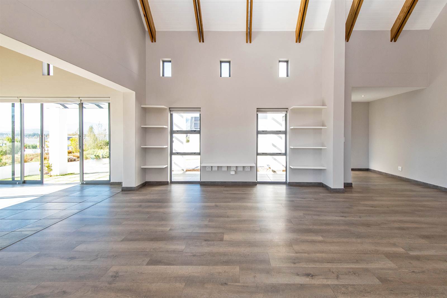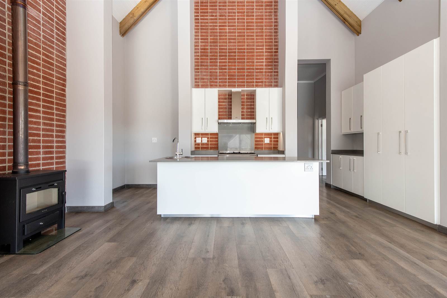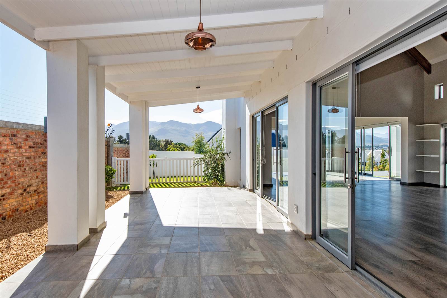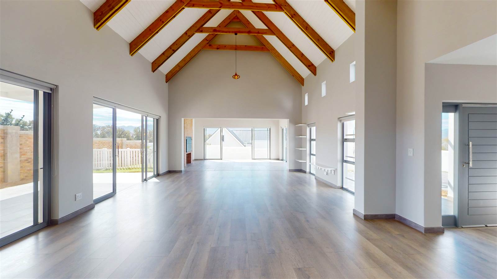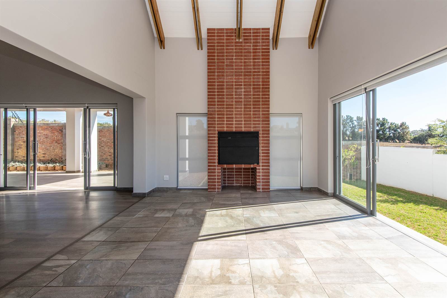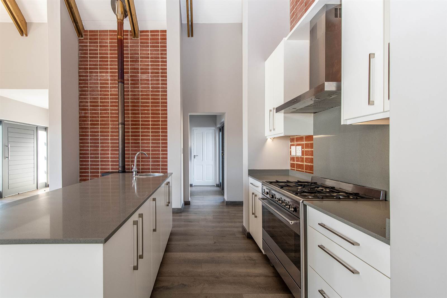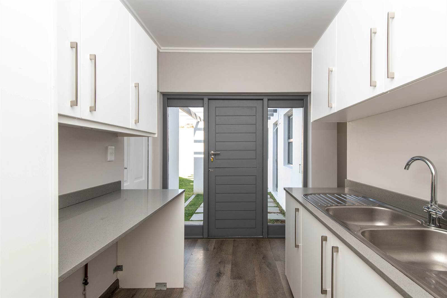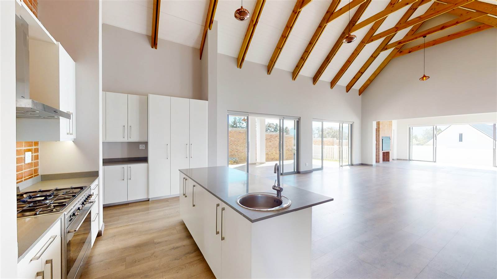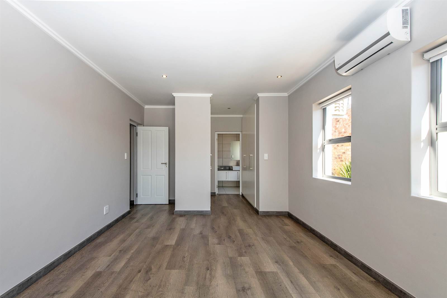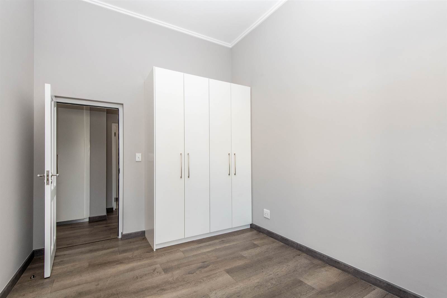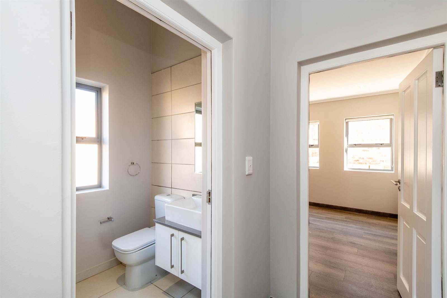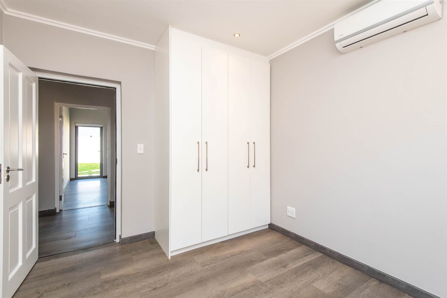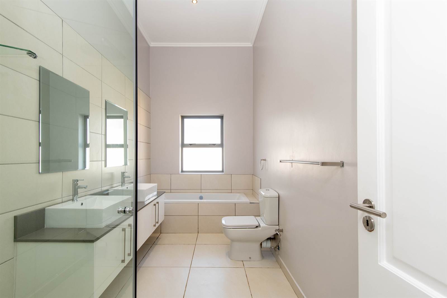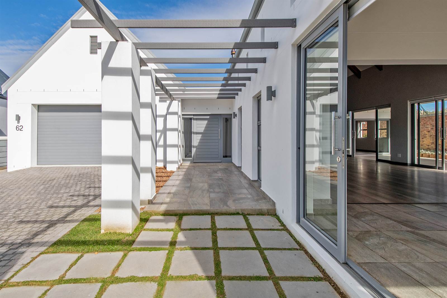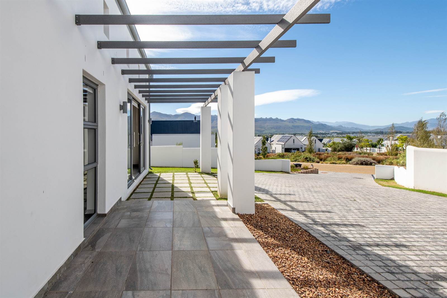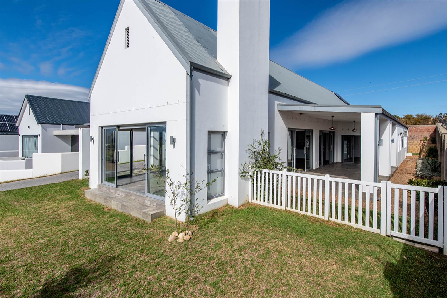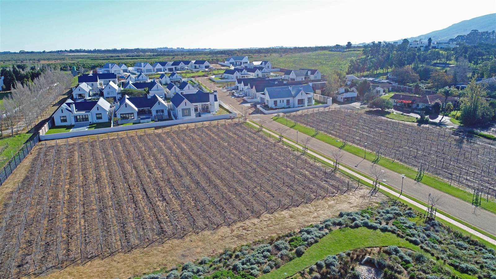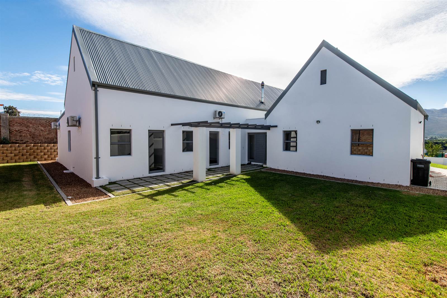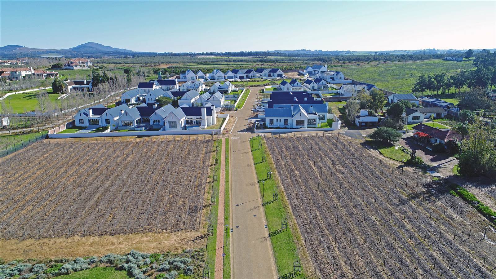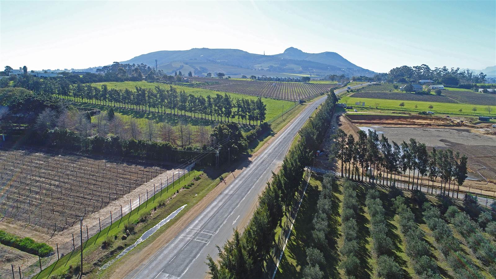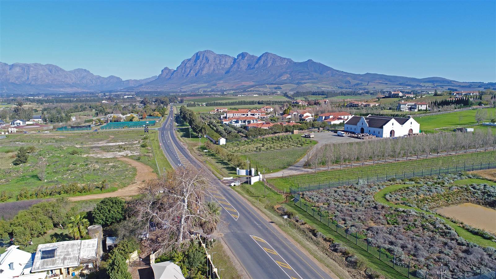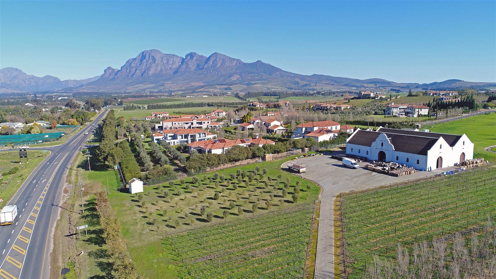EXCLUSIVE SOLE MANDATE
Uitgezocht Lifestyle Security Estate is situated on the, R45 Simondium Road, Paarl.
R6 950 000 Incl VAT
With space, light and high-end quality finishes, this results in a perfect family home which is ideal for entertainment. The environment lends itself to a country lifestyle with a first-class address and has the best views in the Uitgezocht Estate.
This home offers large spacious and airy open plan living areas, with unobstructed views of the Wemmershoek mountains, the immediate effect is calming, tranquil and refreshing.
The open-plan living area has a wood burning stove and the enclosed braai area has views across the valley and mountains. The living area and main bedroom has direct access to the spacious north facing under-cover patio, overlooking the garden.
A modern kitchen with a contemporary look and feel is the social hub of the house. The sleek kitchen cupboards against the red brick, large kitchen island with prep bowl, Smeg gas stove, Smeg extractor fan, and grey engineered stone counter tops makes the kitchen functional and good to look at. The separate scullery with ample cupboard space has direct access to the back garden and garage.
The four bedrooms have built-in cupboards and easy to clean laminated flooring. Special features such as the extra-large linen cupboard in the passage, the three bathrooms with frameless glass, walk-in showers, porcelain tiles, a solar geyser with panels, fibre connection, automated double garage door and irrigation will get the attention of the buyer that appreciates space and luxury.
Architect: Ontwerp Architecture
