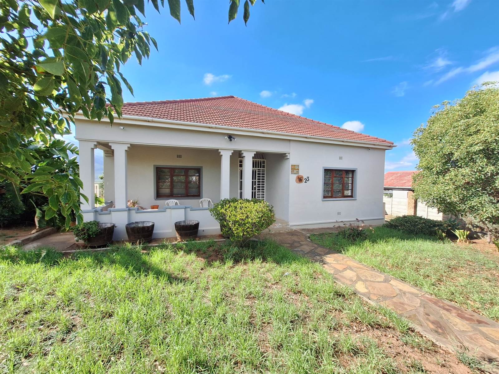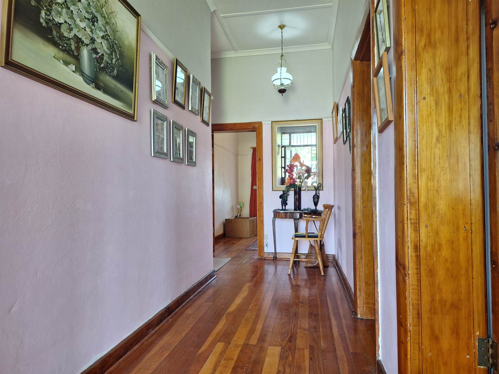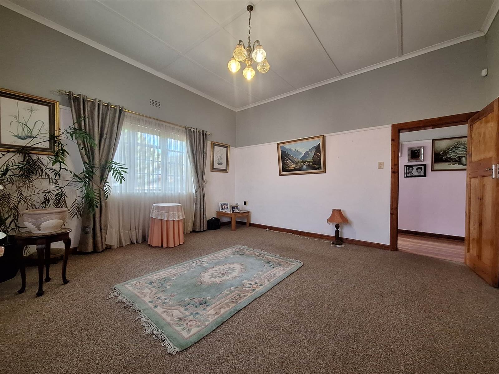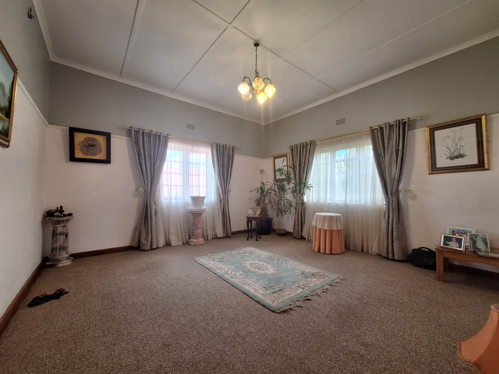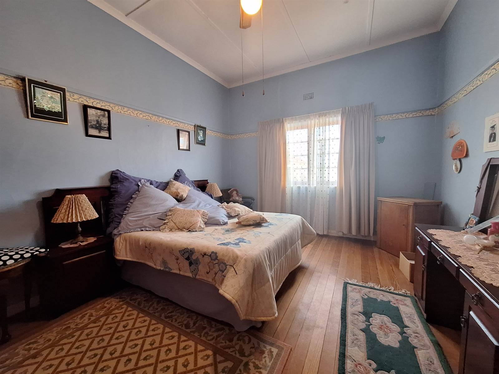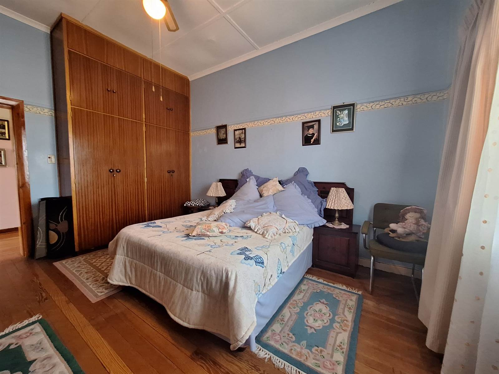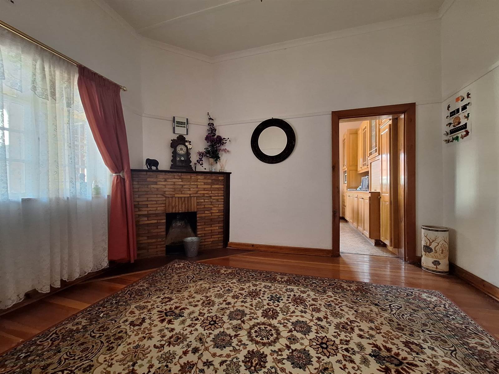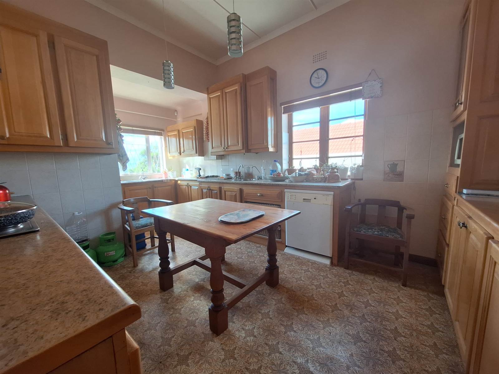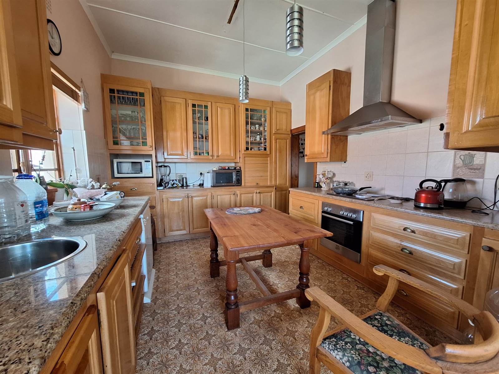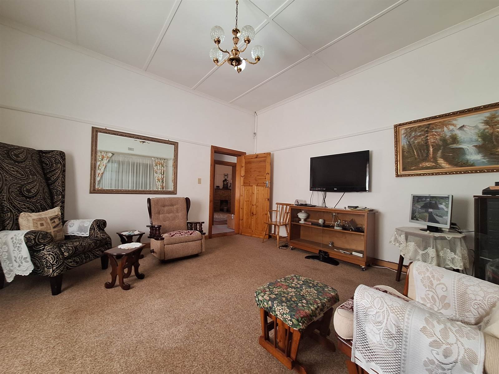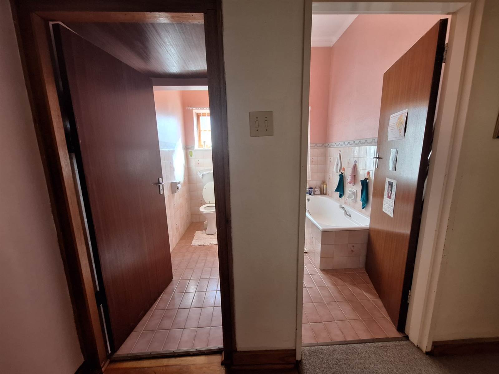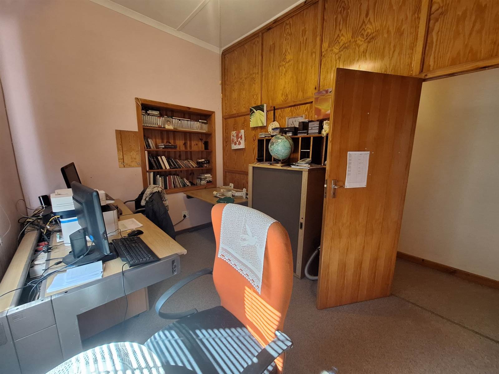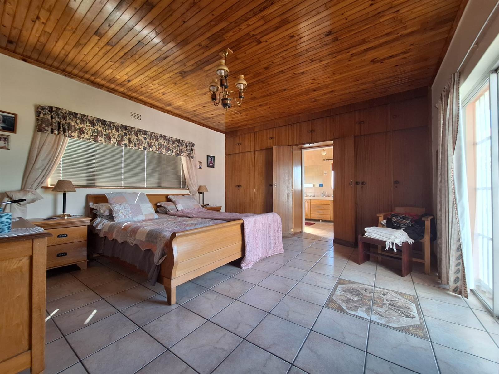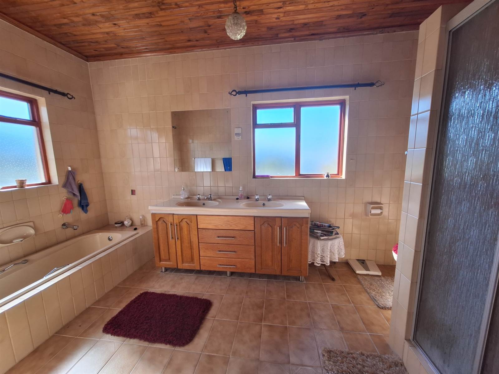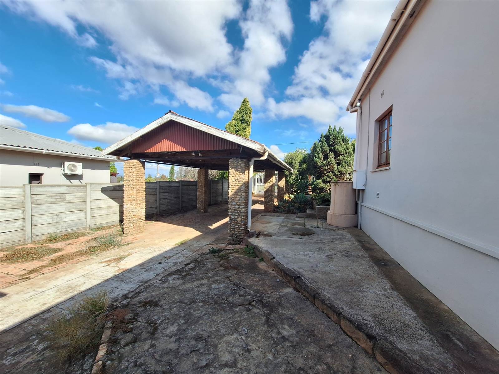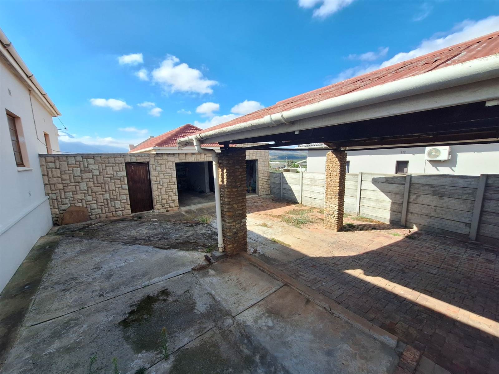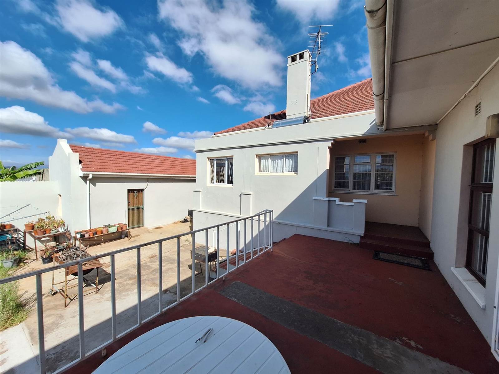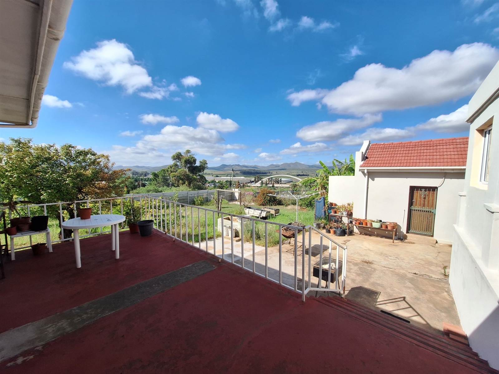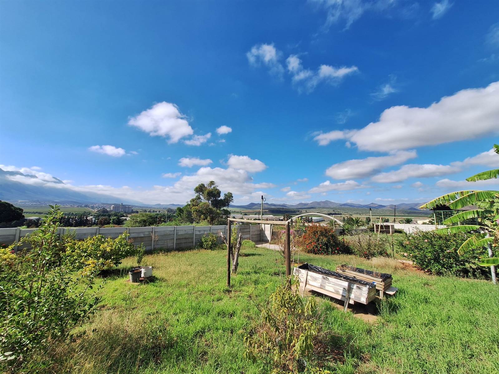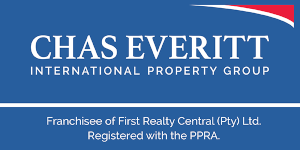4 Bed House in Ashton
R 2 200 000
Ideal location, directly opposite Ashton Primary School, the small school with a big heart. This large, corner plot has got views over Ashton and the Langeberg Mountain Range. A charming stoep welcomes you as you enter the house with well-maintained wooden floors. The house boasts with four, spacious bedrooms. One guest bedroom has built-in closets. A guest bathroom services the guest bedrooms. The main bedroom is equipped with built-in closets, it has a spacious full en-suite bathroom and a double door which opens onto the patio, offering beautiful views of Ashton and the Mountains.
The house offers a large living room and a separate dining room with a fireplace which overlooks the back garden and leads directly into the kitchen. The kitchen has ample built-in cupboards, overlooks the back garden and has a door which opens up to the patio. Added value to the property includes a separate laundry room, storage space and a study. The property has covered parking and a double, automated garage. Fully fenced with an automatic gate, an alarm system and CCTV system.
