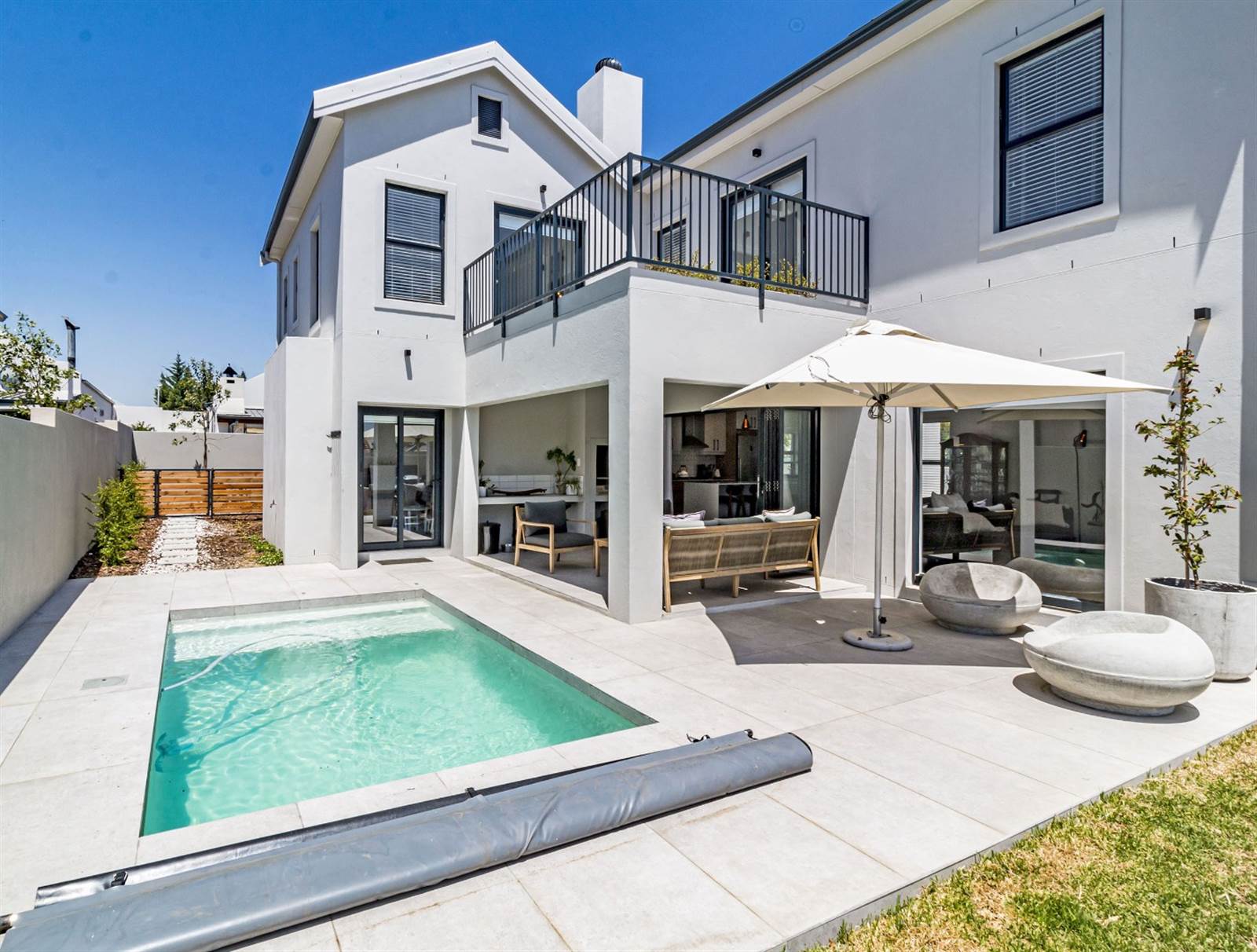


R 4 995 000
4 Bed House in Kelderhof Country Village
This modern family home blends practicality and comfort
The open plan living layout promotes a sense of spaciousness and facilitates easy movement between
the living room, dining area, and kitchen.
The kitchen is equipped with gas hob, electric oven and ample space for a large fridge. The separate scullery is a practical feature that helps keep the main kitchen area organized and clutter-free. Enjoy convenient access from the scullery to the double garage enhances functionality, making it easy to unload groceries or transport items between the car and the kitchen.
With one bedroom and en-suite bathroom located downstairs, it offers versatility and accessibility, suitable for guests or individuals who prefer single-level living. The remaining three bedrooms, along with two bathrooms and a study, are situated upstairs, providing privacy and separation from the common areas. The main bedroom has a walk-in closet and en-suite bathroom.
The patio, pool, and low-maintenance garden (landscaping currently in progress and will be completed soon) provide opportunities for relaxation, recreation, and entertainment. The patio serves as an extension of the indoor living space.
Overall, this modern family home boasts a well-designed layout and a range of amenities, including 4 aircons, tailored to meet the needs of contemporary living.
Kelderhof Country Village is a secure and stylish residential estate that offers a relaxed country lifestyle. This estate features 24-hour manned security with controlled access, ensuring your safety and peace of mind. The estate also offers fibre internet, making it an ideal choice for those who require fast and reliable internet access. The braai facilities provide the perfect spot for outdoor entertaining, while the communal swimming pool is an ideal place to cool off on hot summer days. The tennis court is a great place to stay fit and active, while the on-site restaurant offers a convenient dining option for
residents.
Property details
- Listing number T4491016
- Property type House
- Erf size 495 m²
- Floor size 280 m²
- Rates and taxes R 1 100
- Levies R 1 449
Property features
- Bedrooms 4
- Bathrooms 3.5
- En-suite 3
- Lounges 1
- Dining Areas 1
- Garages 2
- Open Parkings 2
- Pet Friendly
- Balcony
- Club House
- Patio
- Pool
- Scenic View
- Tennis Court
- Kitchen
- Garden
- Scullery
- GuestToilet
- Built In Braai
- Aircon