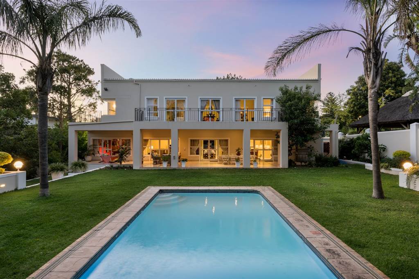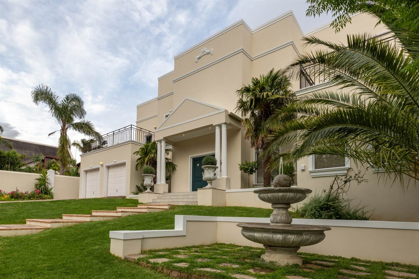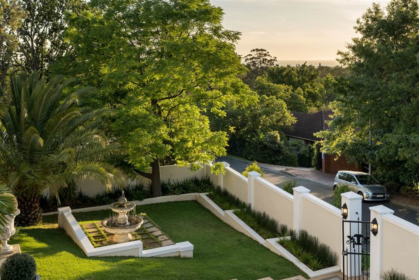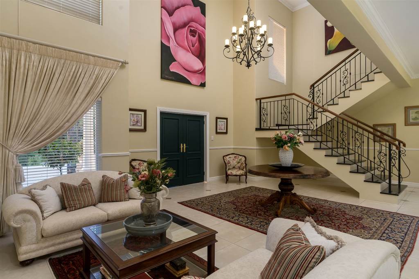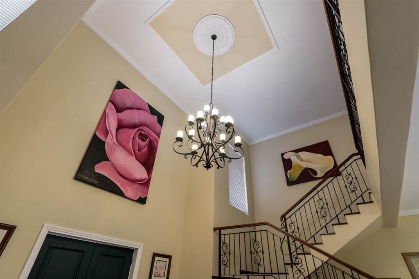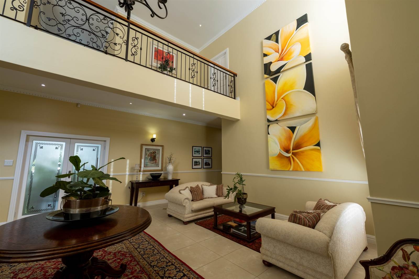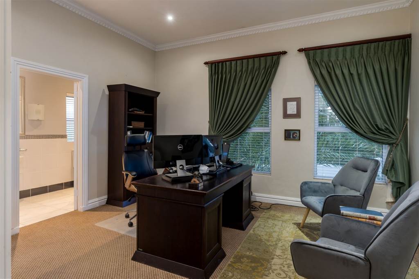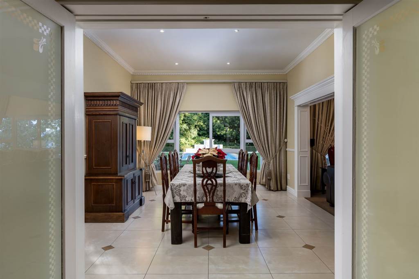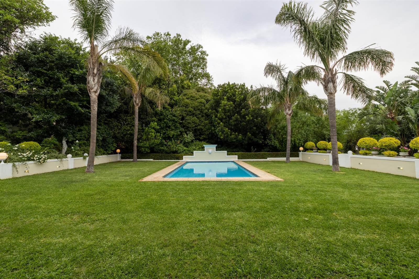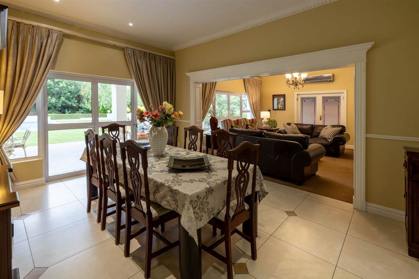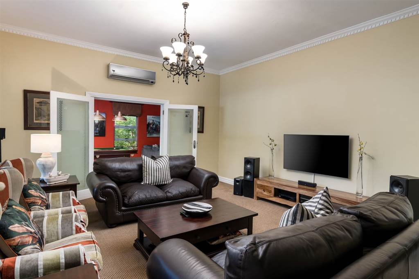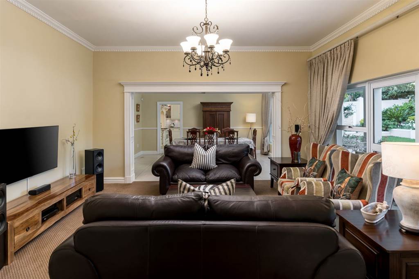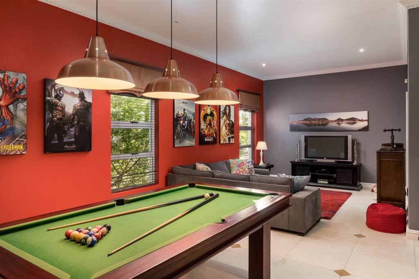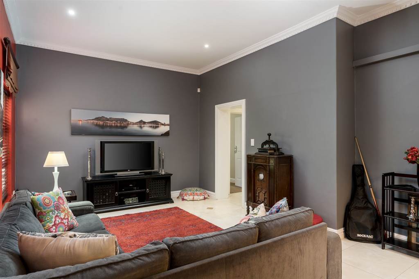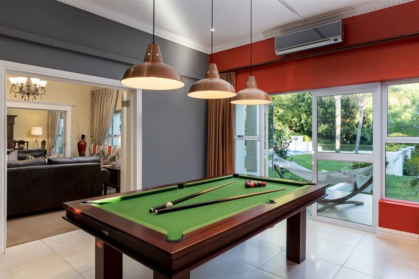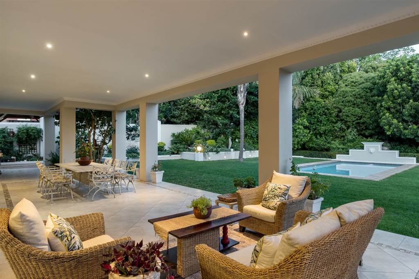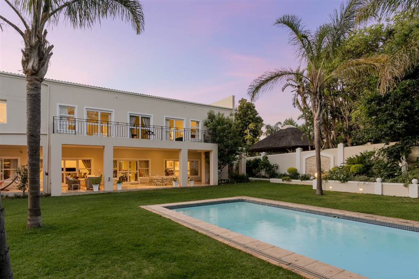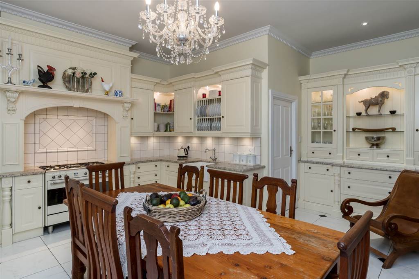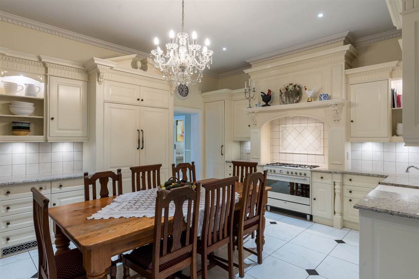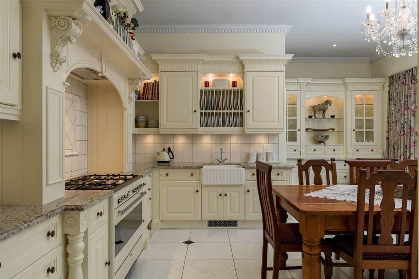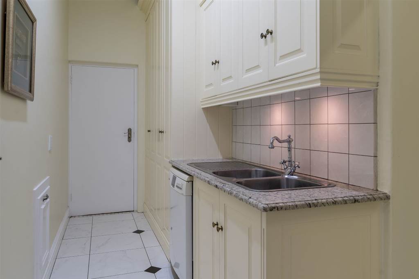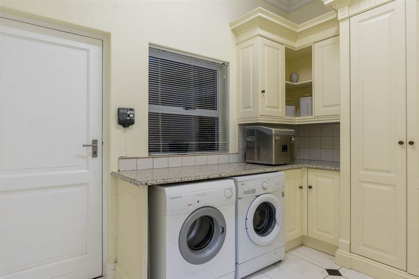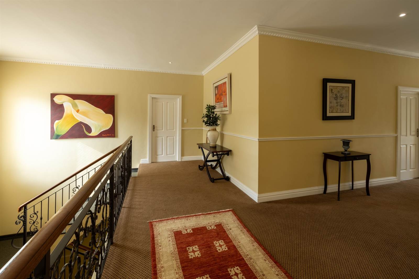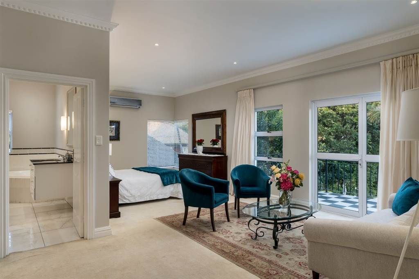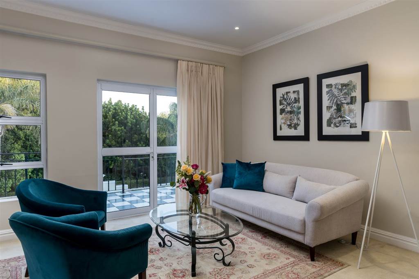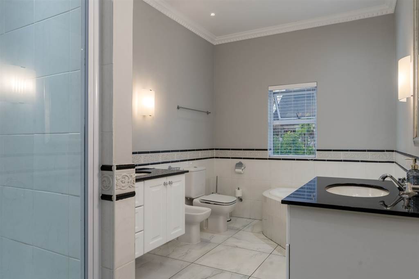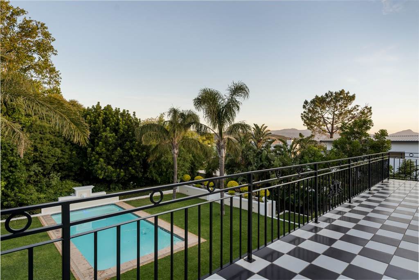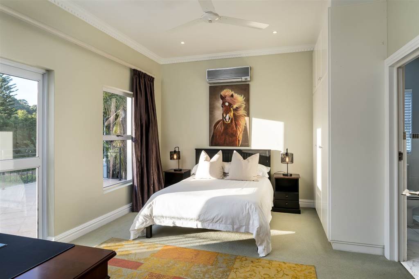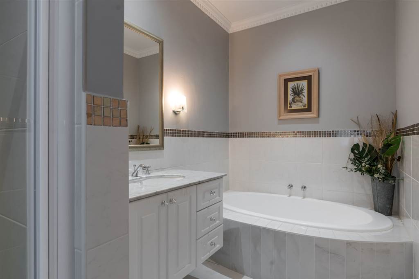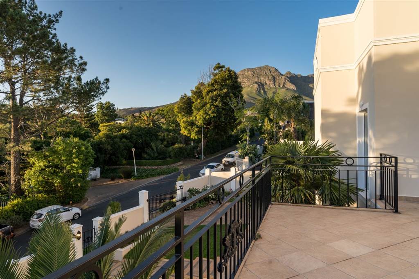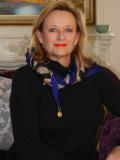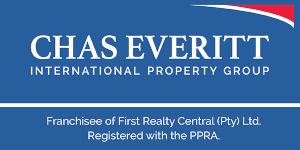5 Bed House in Golden Hill
R 10 499 000
Gorgeous Neo Georgian style Home in Golden Hill!
Introducing this exclusive home in the tranquil upmarket suburb of Golden Hill. This impressive 605sqm architecturally designed home with exceptionally spacious accommodation, offers the perfect blend of intimacy, luxury and family living.
The welcoming walk up the garden steps, bordered with greenery and a beautiful water fountain leads to a double door entrance, which opens into an exceptionally large entrance hall, created by high double volume ceilings and windows allowing sunlight onto the staircase and leading to an intimate reception area.
A guest bathroom leads off from the entrance hall and flows to a separate en-suite guest bedroom, equipped with an air-conditioner and could be used as a study creating the ideal office to work from home.
Double glass doors lead from the entrance hall into the reception areas filled with abundant sunlight. The dining room showcases stunning views of a picture-perfect pool and opens out onto a large, covered patio overlooking a level manicured garden. The formal dining area flows effortlessly into the air-conditioned lounge and separate living and snooker rooms, which both open onto the expansive outdoors, creating the perfect entertainment oasis, including additional lounging and dining areas overlooking the picturesque garden.
The bespoke Clive Christian inspired kitchen, the heart of the home, boasts a free standing SMEG stove with gas hob and several integrated appliances, as well as an air-conditioner. Ample sunlight creates the ideal setting for family get togethers around a table overlooking a lovely water feature in the garden. A separate scullery/laundry has direct access from the tiled double automated garage.
An additional entrance from the garage leads to the entrance hall, which gives you access to the staircase leading to the spacious upstairs landing.
Four well-proportioned, full en-suite bedrooms, all equipped with air-conditioners have large balconies with beautiful views. The two mirror imaged bedrooms overlooking the garden and pool, enjoy private lounges and walk-in dressing rooms.
The outside staff quarter consists of a room with separate shower, basin and toilet.
The home offers a generator, an alarm system and beams around the perimeter of the property.
