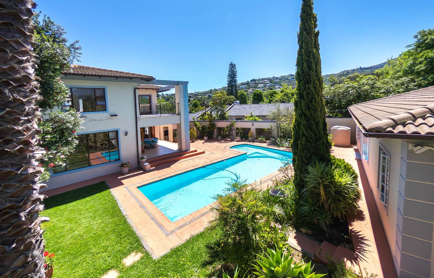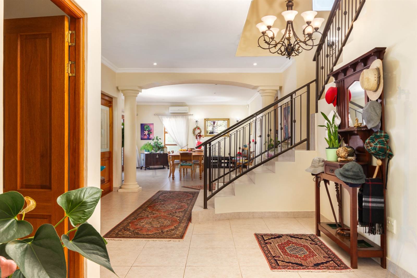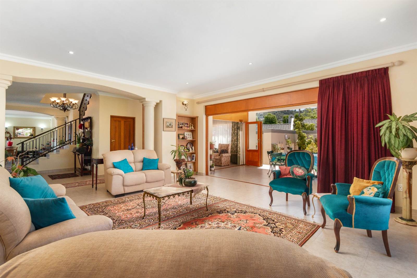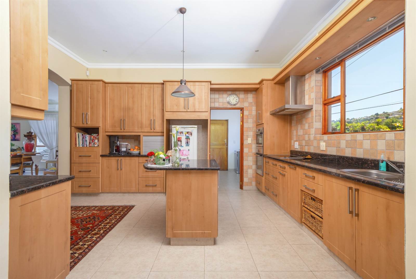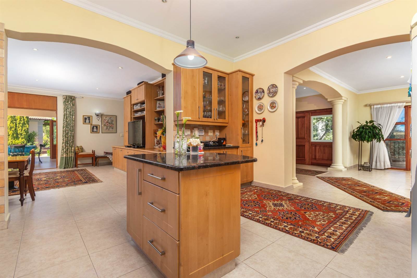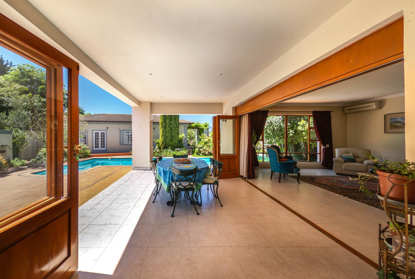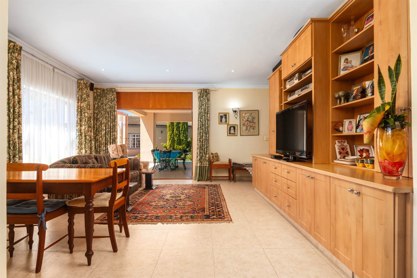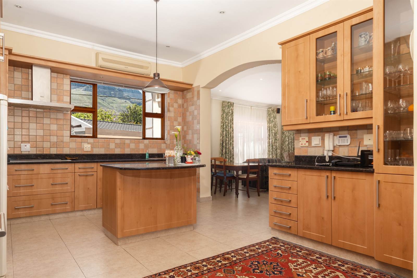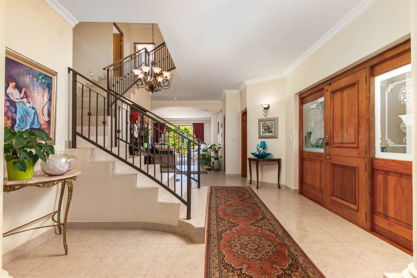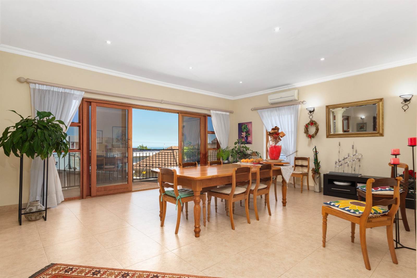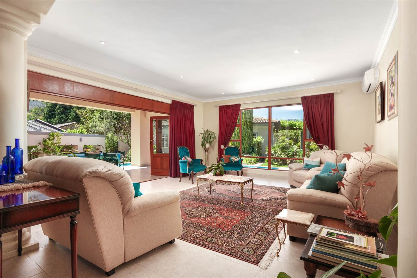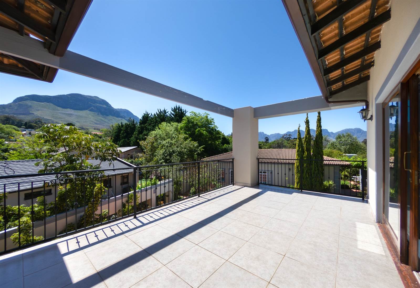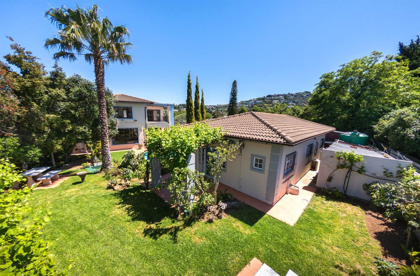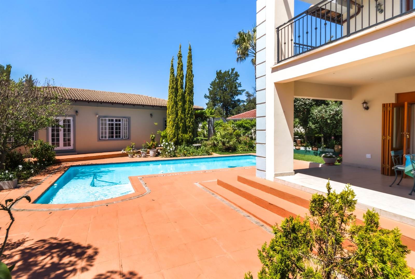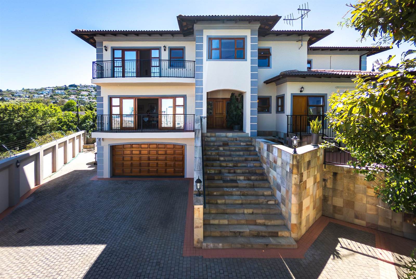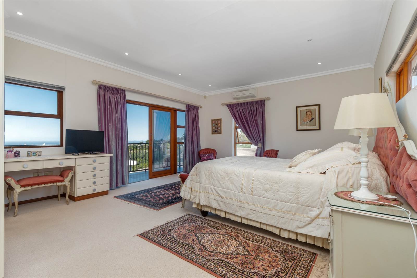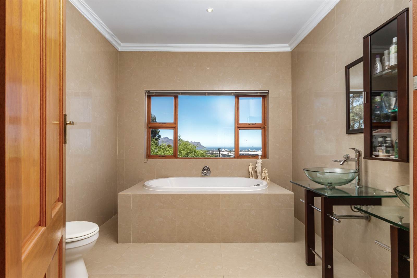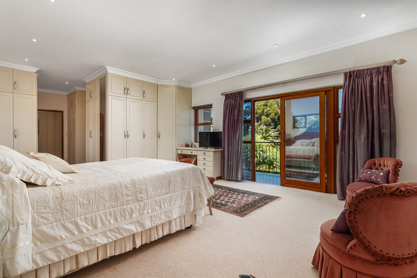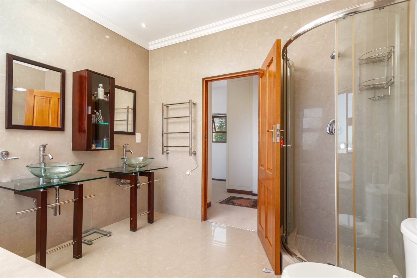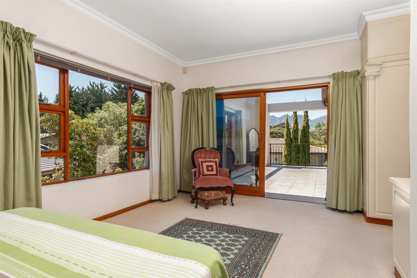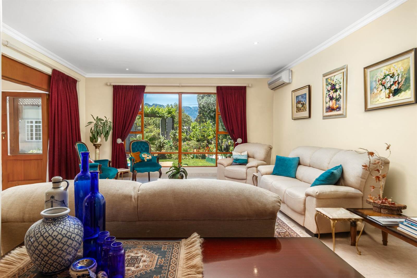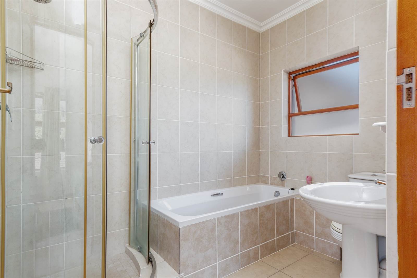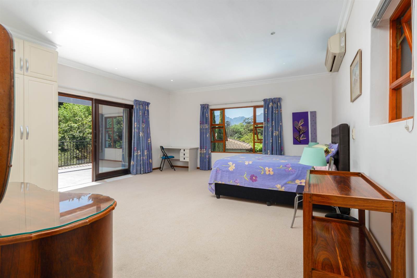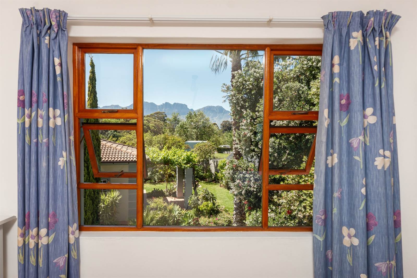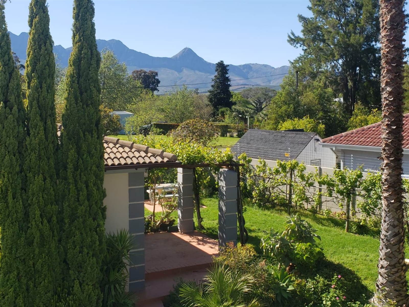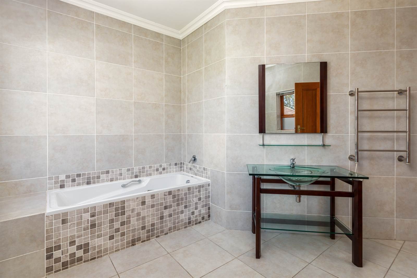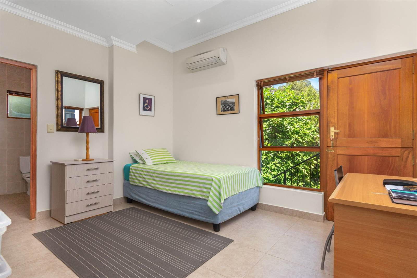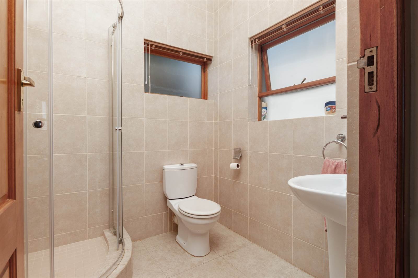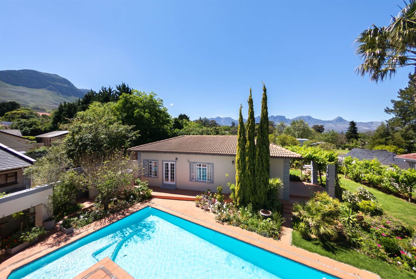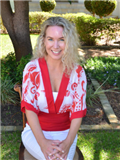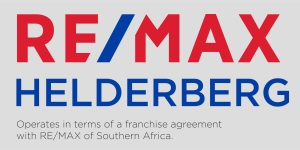6 Bed House in Parel Vallei
R 9 400 000
Solid built family home with private garden cottage in sought after neighborhood!
JOINT MANDATE - Modern elegance and safety at its best in quiet cul-de-sac : This executive family home is tastefully designed for privacy, entertaining and abundant accommodation. It exudes tranquility from the moment you enter with its high ceilings and breathtaking views from every angle of the property. It is situated in a sought-after peaceful neighborhood and on the door step of top schools. It offers spacious rooms with balconies, free flowing living areas, mountain and sea views, stacking doors leading to the patio and pool area, separate cottage, state-of-the-art security, double tandem garage and a beautifully manicured water-wise garden.
The property is neatly hidden away from the streets view with a pan handle driveway. Upon entering the home from outside is a staircase tiled with natural sandstone imported from the Himalayas and the entrance through the front door is grand. The living areas which include a large dining area, kitchen, lounge, T.V room, bedroom with en-suite and the guest bathroom are on the first level and the remaining three bedrooms are on the second level of the house. The lounge and the T.V room, open up to the covered patio outside which overlooks the sparkling blue swimming pool and established garden. The separate cottage also has direct access to the pool and offers two bedrooms, two bathrooms, a kitchen and lounge area. This is perfect for a holiday rental opportunity or to be leased long term or for family and guests to enjoy or alternatively can be converted into a games room.
Inside the main house the living/dining areas are open plan and the kitchen has a separate laundry and pantry room with ample cupboard space. The dining room can fit a large 10 seated table and has a balcony with beautiful sea views. Upstairs on the second level of the house are three spacious bedrooms with en-suite bathrooms all with their own balcony to enjoy the view. The main bedroom has an extraordinary view of the entire False Bay and more than enough cupboard space. The doors and window panes are made from Okoume wood from Gabon and the tiles are rectified porcelain. This impressive family home has been carefully designed with a superb flow and the security measures and finishes make you feel right at home.
Additional features: Eight water tanks, Air Conditioning throughout the house, under floor heating, three geysers, storage space, Anti mask security system, Cameras around the house outside, contact sensors on doors and windows and electric fencing around the perimeter of the property. Viewing by appointment.
