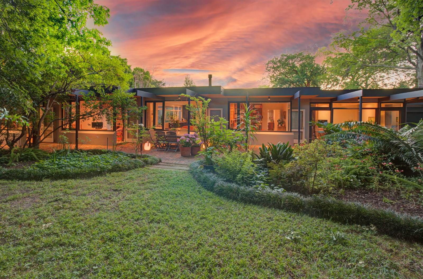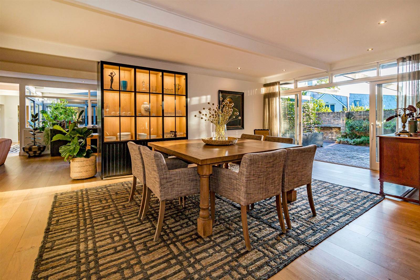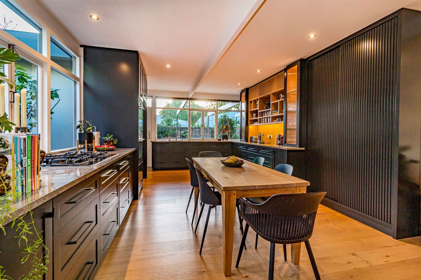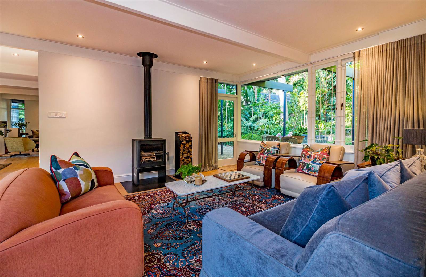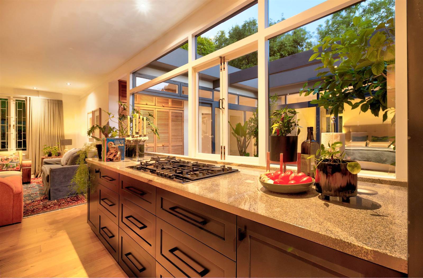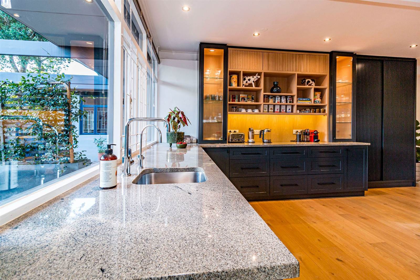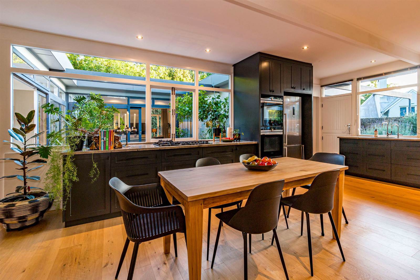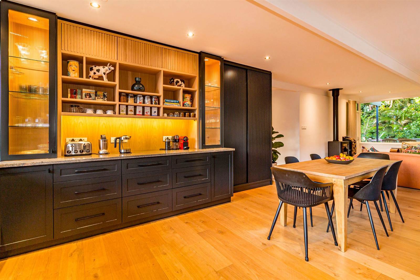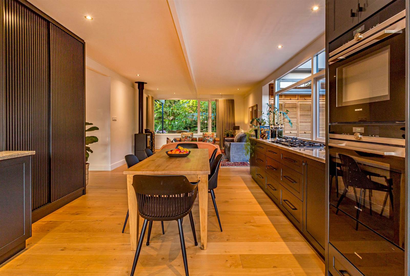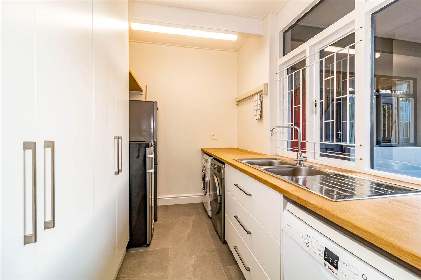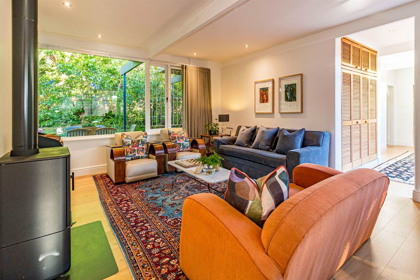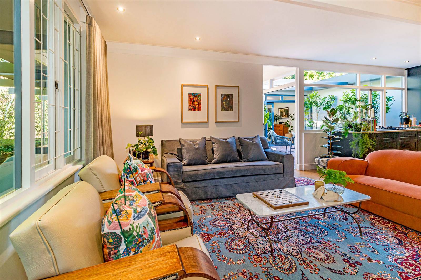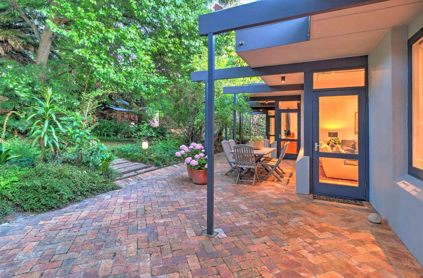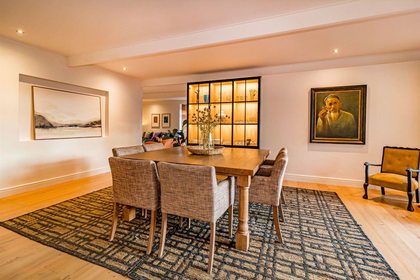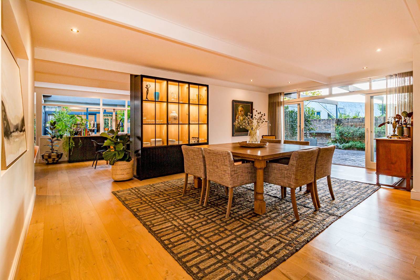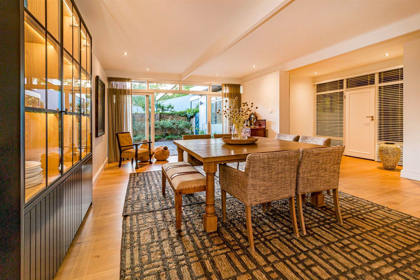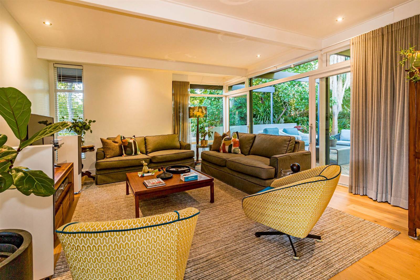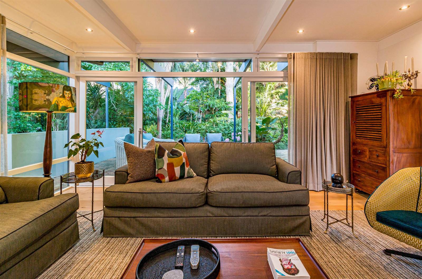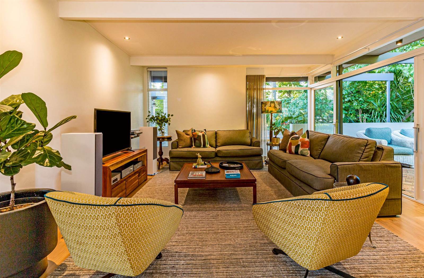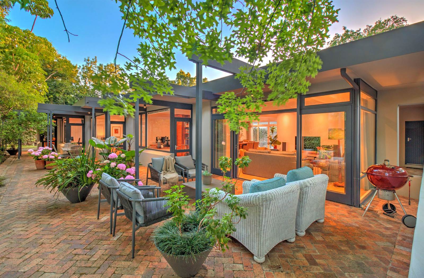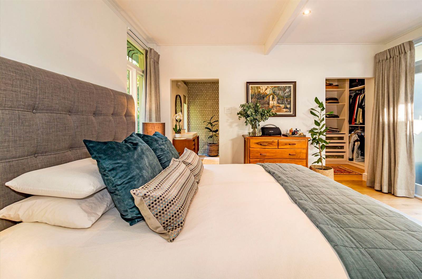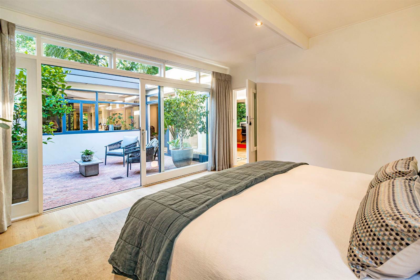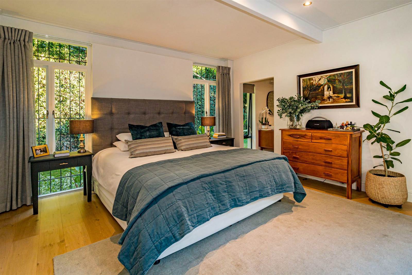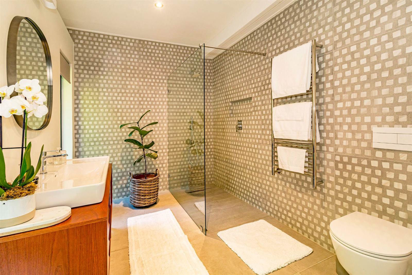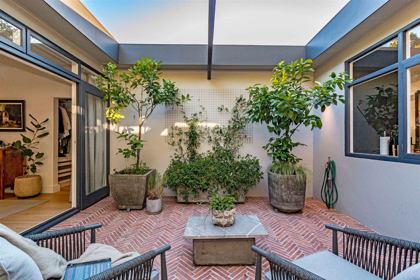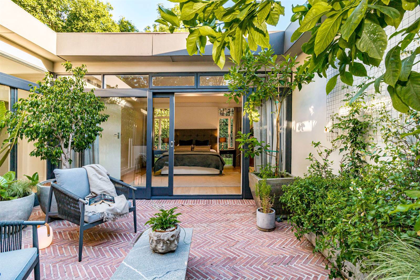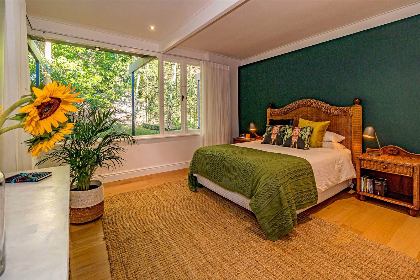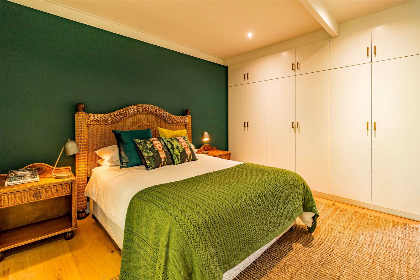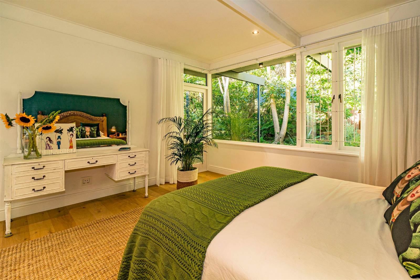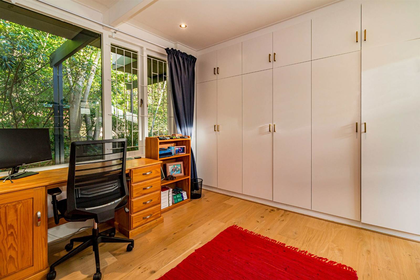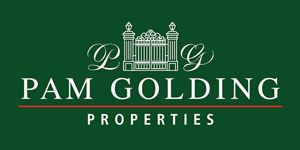Renovated family home in sought after Parel Vallei. Welcome to your dream home in the heart of Parel Vallei, Somerset West, where history meets modern luxury. This meticulously renovated single-level residence boasts characteristics of mid-century modern architecture with straight, clean lines that create a sense of open spaces, floor-to-ceiling windows, and an emphasis on bringing the outdoors in.
Step inside, and you''ll be greeted by the warmth of engineered oak floors, creating a seamless flow throughout the main home.
The thoughtful and functional living area layout is typical of mid-century modern elements , with a stylish lounge, a dining room featuring a beautiful custom-made and fitted display unit with mood lighting, and a cosy family room with an European quality cast iron fireplace for gentle heating during the winter months.
The designer kitchen is a culinary delight, equipped with high-quality appliances, efficient workflow, ample preparation space, and bathed in natural light. A practical pantry cupboard, plenty of electrical outlets, and a scullery enhance the functionality of this gourmet space. The spacious kitchen is ideal for sharing a casual meal with the family around the kitchen table.
A quaint courtyard, nestled in the center of the house, provides a tranquil setting for your early morning coffee or a relaxing evening drink.
This 5 bedroom haven is designed for both family and dual living, as well as easy entertaining. Three out of the five bedrooms boast en-suites. All bathrooms feature high-quality European finishes, ensuring comfort and style in every corner.
The 4th bedroom with en-suite, which is adjacent to the house and has a private entrance, is a testament to the same exceptional finishes and is ideal for an older child or studio.
Bedroom 5 is a part of a spacious flatlet that includes an en-suite bathroom, its own lounge, kitchenette, and a private entrance, offering both versatility and privacy.
Laminated flooring adorns the bedrooms in the flatlet and outside studio.
Step outside, and youll be surrounded by an established garden that serves as your ultimate at-home retreat with the charm of age-old trees, creating an enchanting atmosphere perfect for gatherings and relaxation. All living areas, most bedrooms, and the study seamlessly lead to outside patios. The garden is easily maintained thanks to a borehole and automated irrigation.
Location is key, and this home is perfectly situated within walking distance of a top high school and in close proximity to other local schools and Stellenbosch school bus pick-up points. Enjoy the convenience of being near high-end shopping centres, award-winning wine farms, and renowned restaurants.
Indulge in the perfect blend of history, luxury, and convenience your new home awaits in Parel Vallei.
