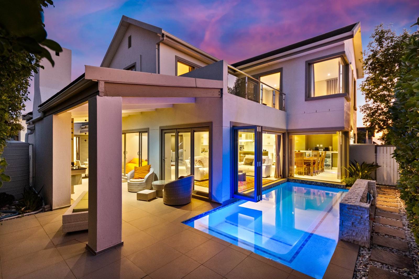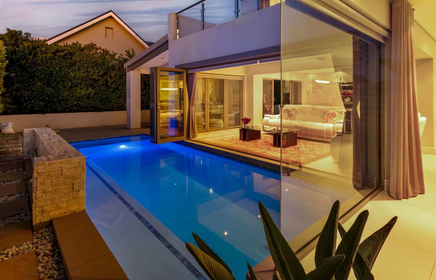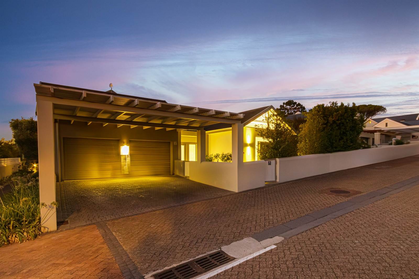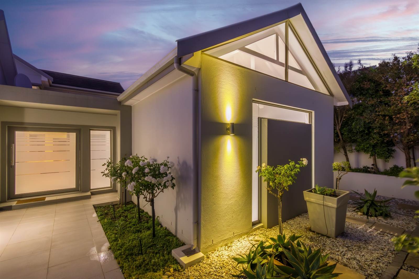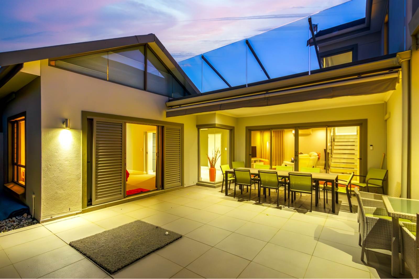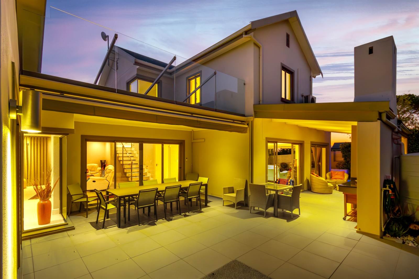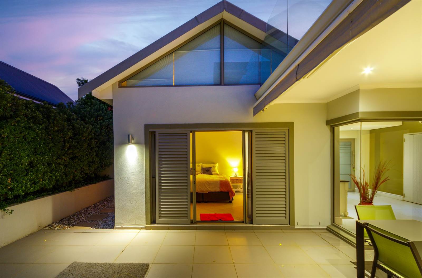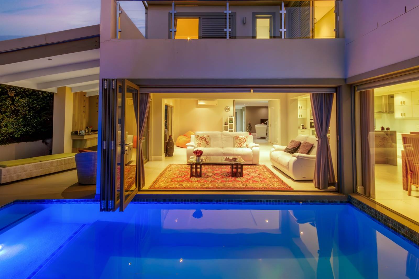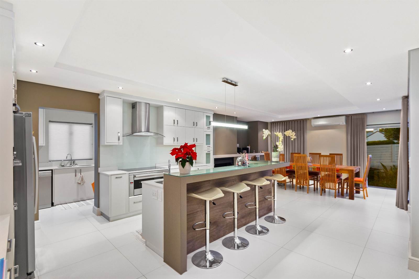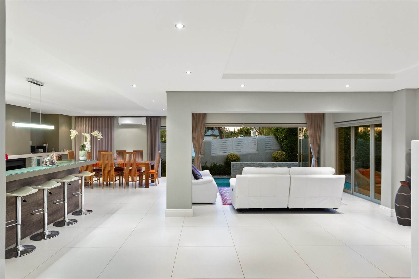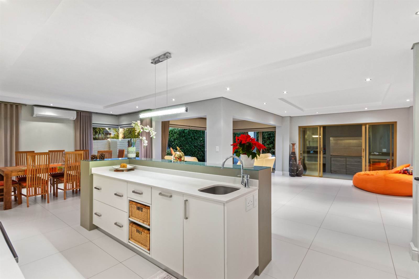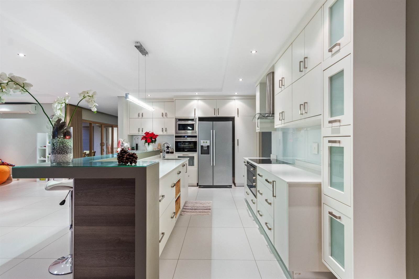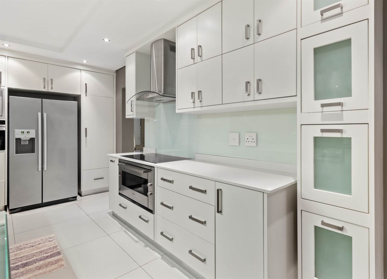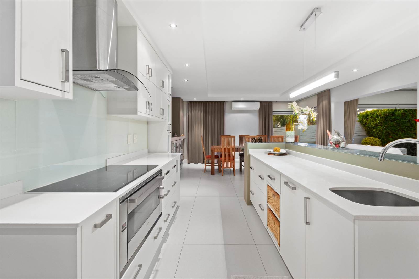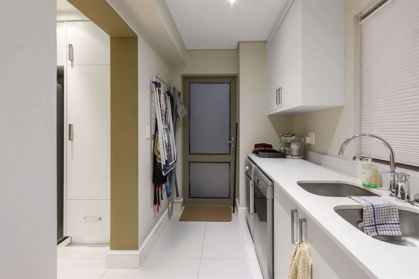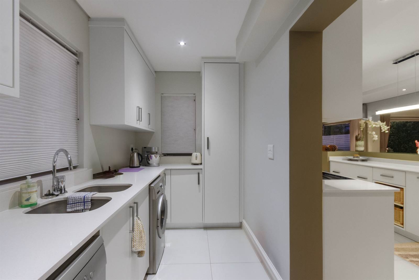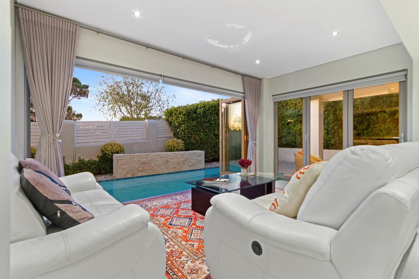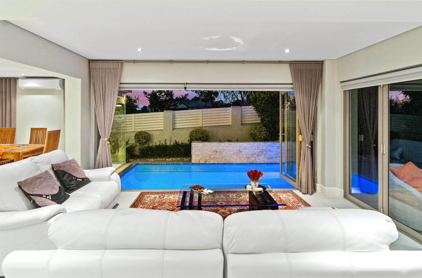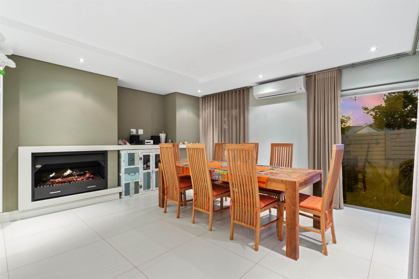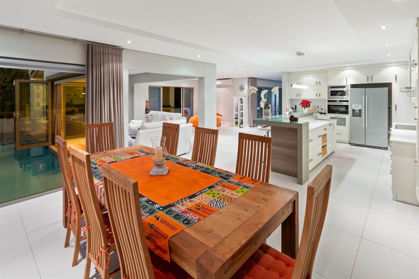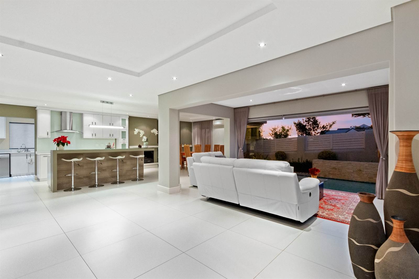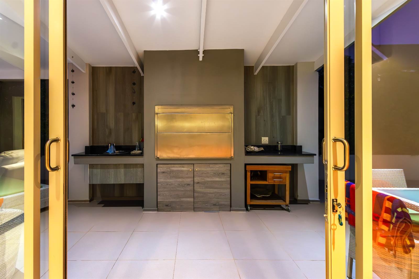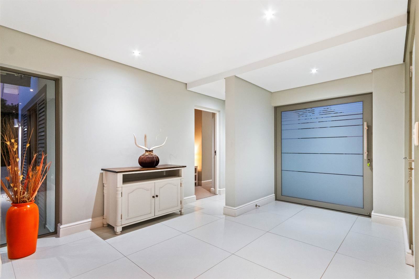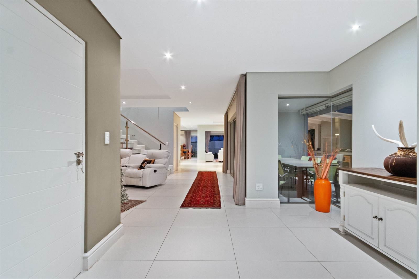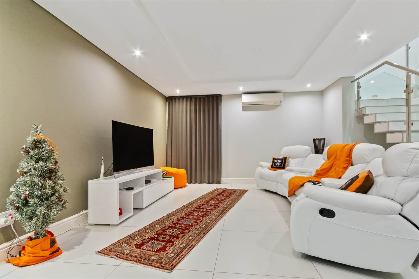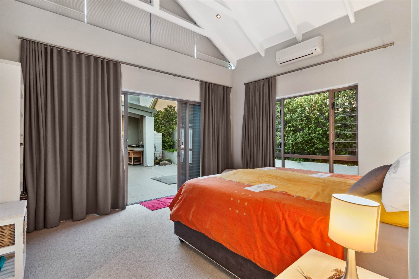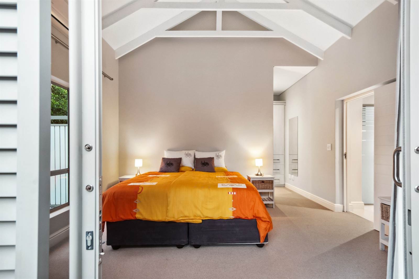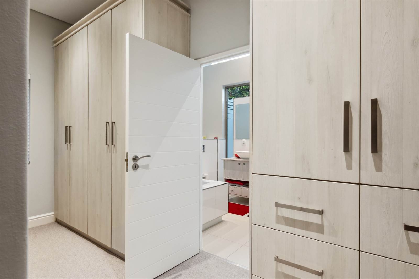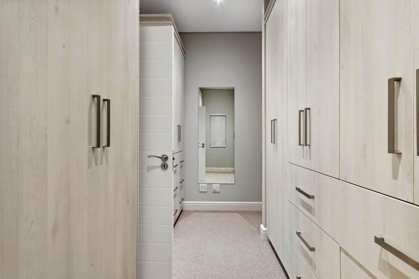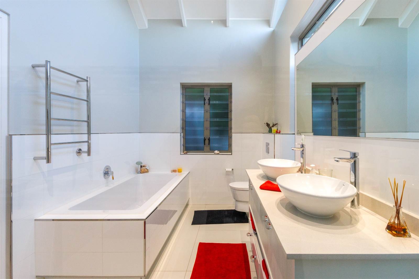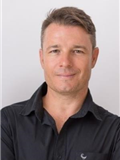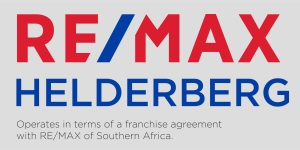Spectacular modern 3 bedroom (all en suite) designer home in Schonenberg. Amazing entertainment spaces. Very spacious and immaculate! Great location in Schonenberg. Stunning views.
Spectacular modern 3 bedroom (all en suite) designer home in Schonenberg. Amazing entertainment spaces. Very spacious, immaculate home! Great location in Schonenberg. Stunning views.
TEAM RAMOS EXCLUSIVE SOLE MANDATE
This one of a kind property is an entertainers dream! The finishes are stylish, light, modern. The home is in a beautiful condition, inside and outside and as the Sellers only spent part of the year at this home, there is very minimal wear overall in an immaculate condition!
Plenty of natural light due to the design incorporating large format glass sliding and folding doors. The light grey porcelain floor tiles and an off white wall colour, with crisp white kitchen cabinets give a clean and modern look to the home.
The home is laid out as follows:
Ground Floor:
- Large glass, aluminium framed pivot door enters into the front foyer.
- Large TV lounge, adjacent to a large outside covered patio area, wind protected and accessed via large sliding doors. Plenty of morning sun brings warmth and sunshine to this area.
- The first of the bedrooms, which can be described as an executive bedroom with en suite, is completed with double volume and exposed truss ceilings, with a large gable window letting northern light stream in. Large glass doors allow access to the outside patio.
- This Main Bedroom has its own walk in dressing room, with cabinets on either side.
- The Main En Suite has a free standing bath, large open shower, with single glass panel and double vanity basin. Plenty of natural light from the feature windows.
- From the TV Lounge mentioned above, one then walks further into the home to the main entertainment area.
- The main entertainment area comprises open plan kitchen, dining room and large lounge.
- The kitchen has a large centre island, and contains a built in Bosch oven and hob, microwave and steamer. The kitchen is perfectly placed to be the home entertainers hub, you view the lounge, dining room, braai area and pool from here.
- Adjacent but separate to the kitchen is a scullery with space for the washing machine and dishwasher.
- The dining room is spacious (will accommodate a 10 to 12 seater table), with two large windows facing North and incorporating a corner window that looks out over the swimming pool. There is a built in gas fire place here.
- The lounge is very spacious, and opens up via folding/stacking doors onto the swimming pool. This area is North facing and very wind protected.
- The lounge opens up onto the outside under cover braai area, with built in stainless steel braai. Very private, and direct access to the pool area. Enough space for a patio set.
- Adjacent to the under cover braai, is an under cover patio, which is spacious and will accommodate a 10 to 12 seater table.
- There is a guest toilet under the stair case.
- Double garage tiled, with an invertor and battery system
First Floor:
- Main Bedroom very very spacious, North facing, with access to the outside balcony with beautiful views towards Table Mountain and over Schonenberg''s vlei area really beautiful ambiance and views!
- Full Main En Suite bathroom, with stylish crisp while tiles and frameless glass shower. All finishes of a very high standard.
- Bedroom 3, with access to the outside balcony with stunning views. Sliding shutter door to give privacy and protect against the summer son. Access to own shower en suite.
- On the staircase, there is a study nook area.
Exterior:
- Timber pergola to form a semi carport in the driveway to protect your vehicle against the sun.
- Beautiful, established and neat landscaping, on all sides of the property.
- Neat swimming pool, northern side and focal place for entertaining.
- Very private all round the property with a combination of walling, slatted portions on the concrete boundary walls and established landscaping.
Extras
- 6 x Aircons
- Sun blinds
- Water storage tank
- Pool recently relined
- 5KW invertor
- Gas grill
- 3 x sliding shutters on bedrooms 1st floor
Overall, very neat and low wear use. Fantastic location in Schonenberg, overlooking the Vlei. North facing entertainment areas and bedrooms!
