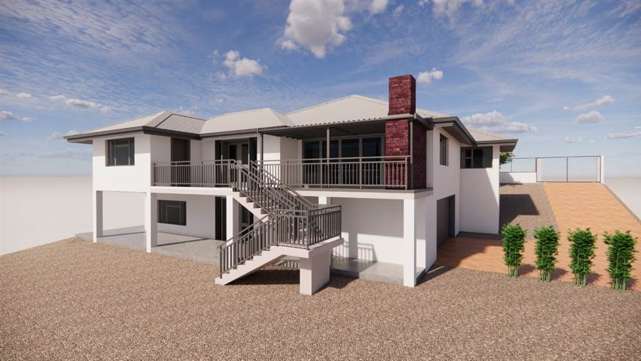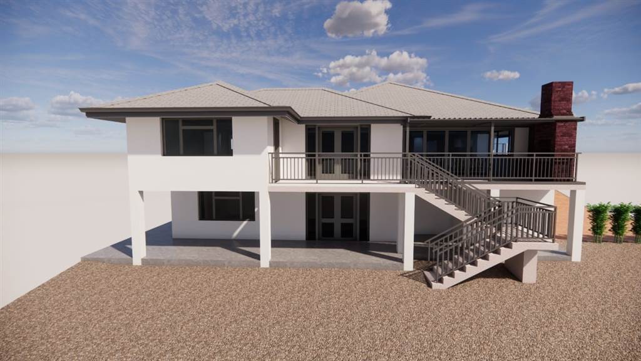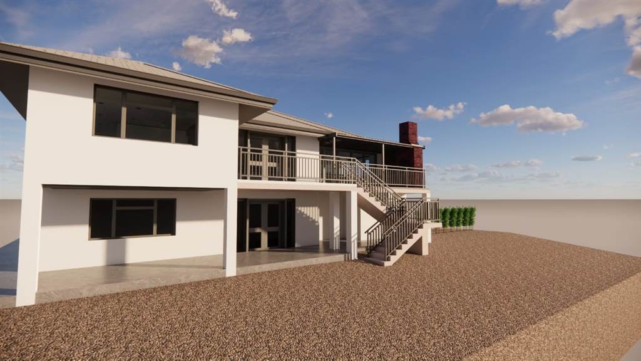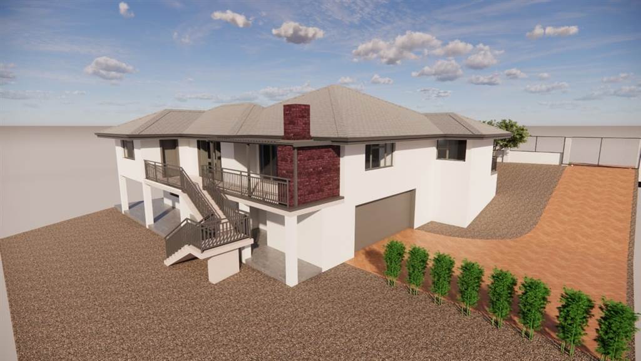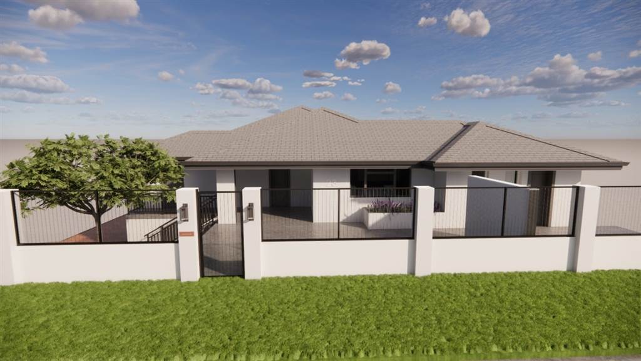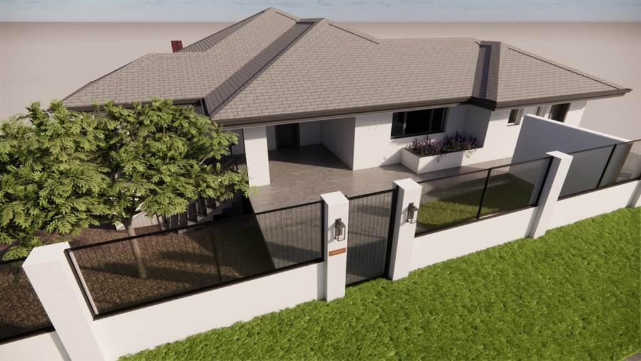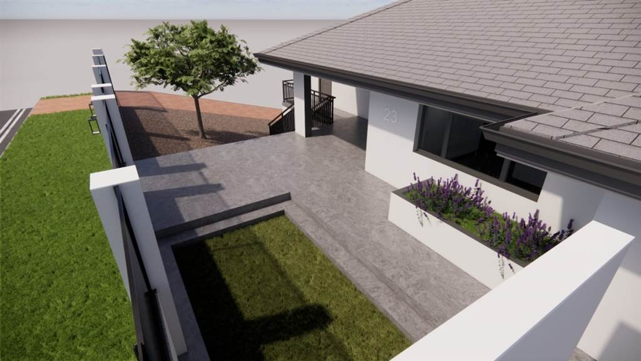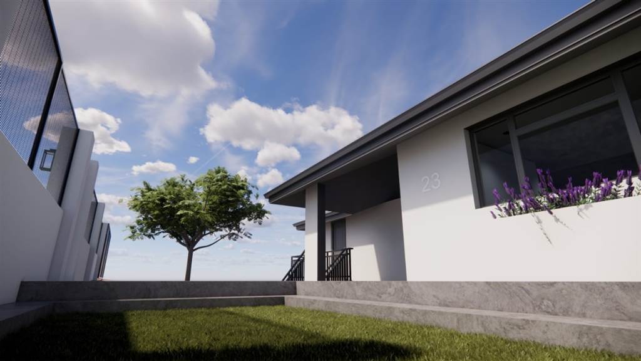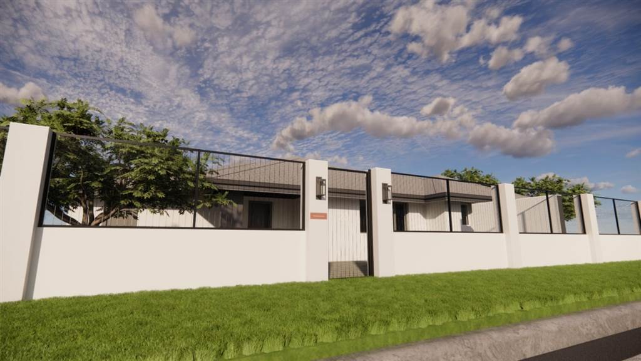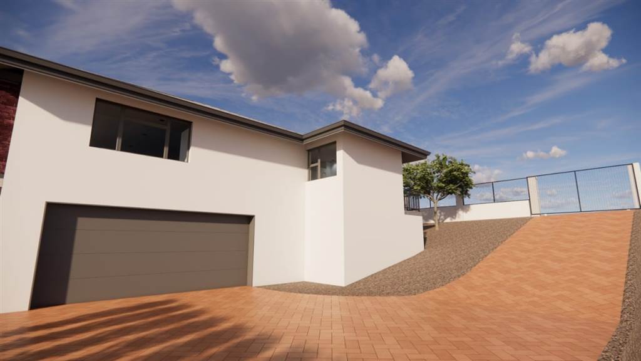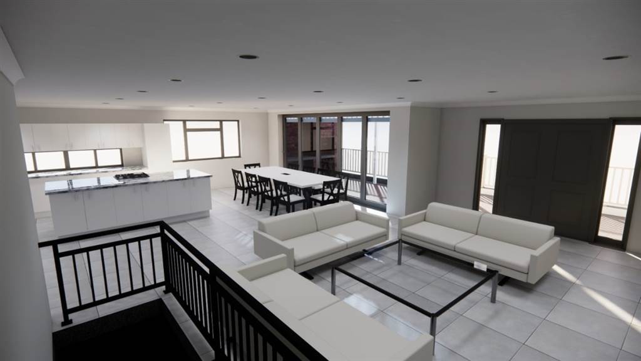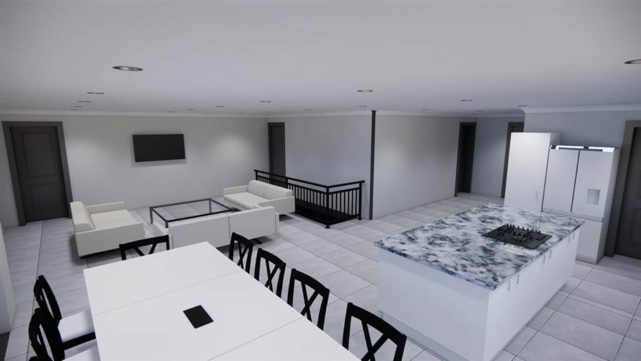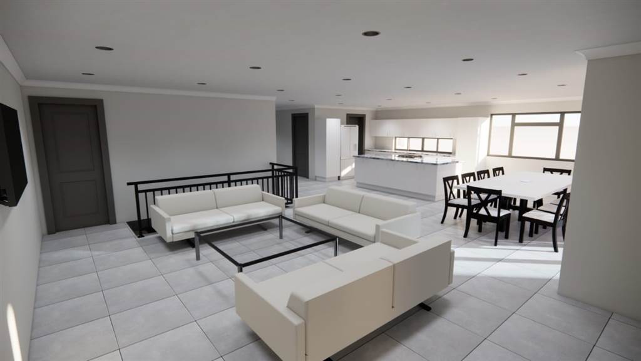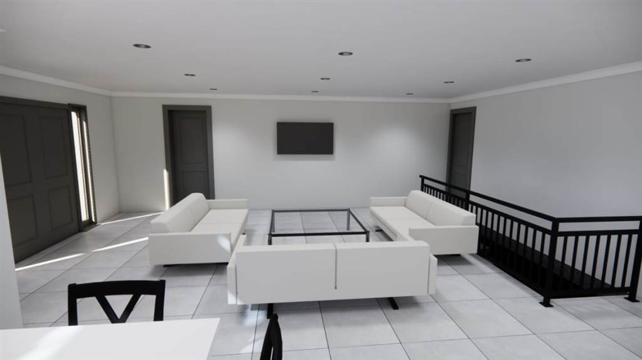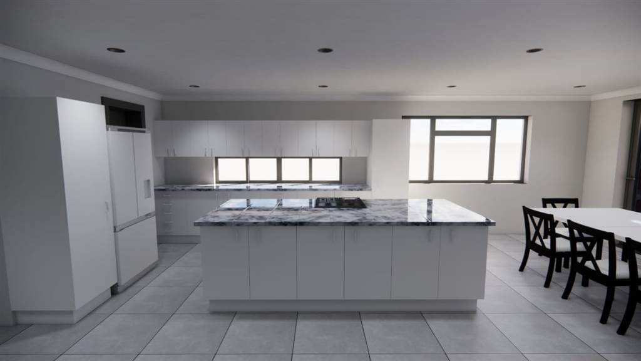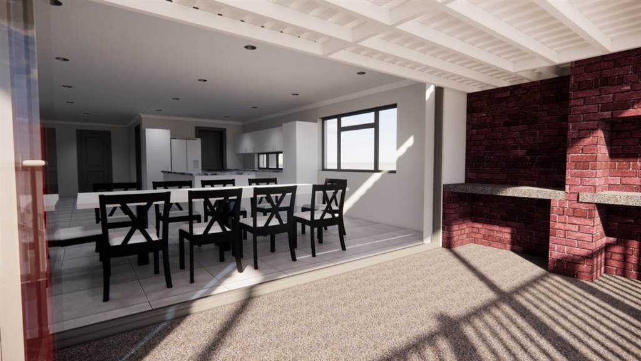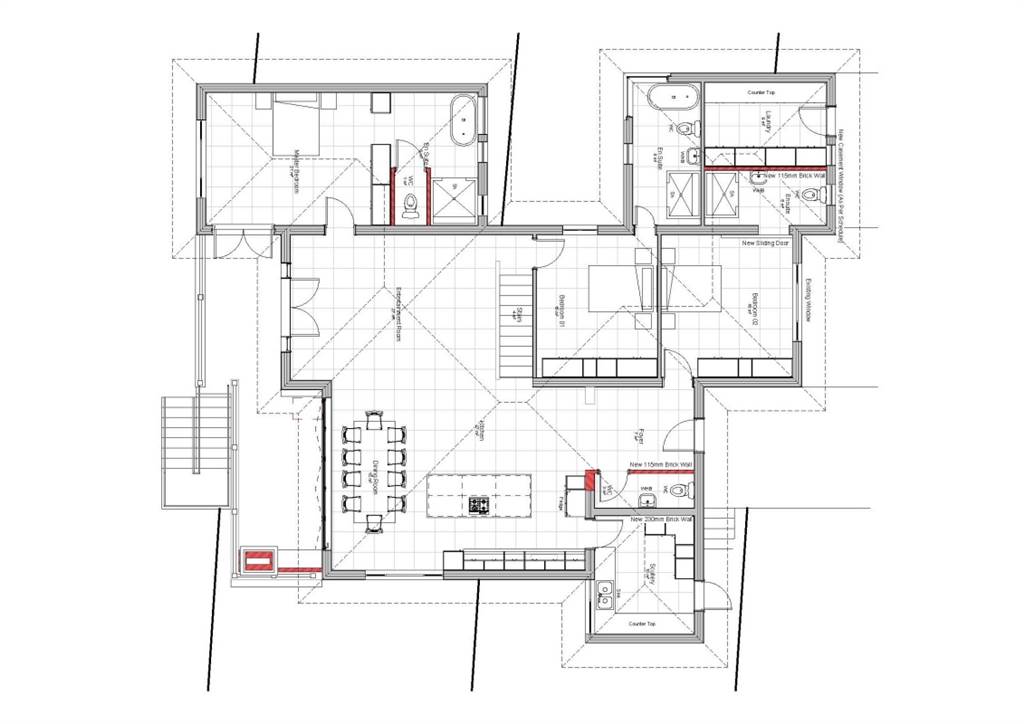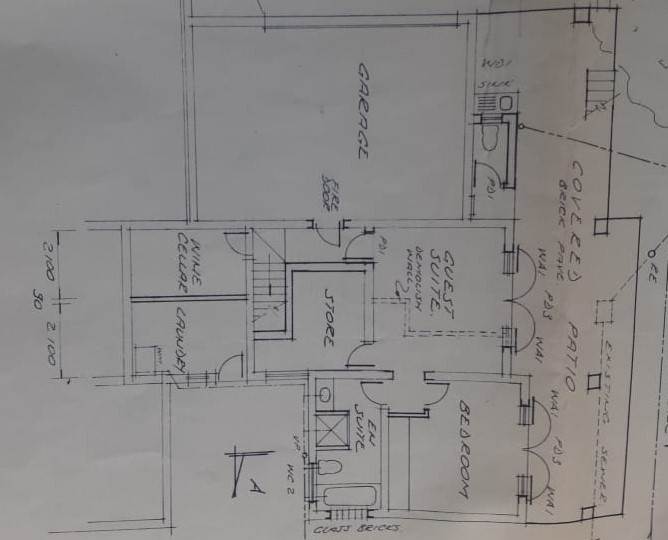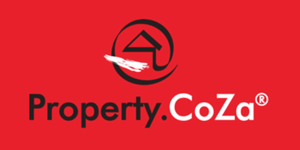Dream Home Project Under Way. Customise. Choose your Finishes.
This family home, currently being renovated offers superb open plan living. The location in a friendly, established neighbourhood is perfect in that it is within walking distance to De Hoop Primary School and in the catchment area of Parel Vallei High School. A short drive will take you to shopping malls, Strand beach and numerous renowned wine farms and golf courses. You also have easy access to main routes leading to Stellenbosch and Cape Town.
Not only is the location convenient, the sea and mountain views are magnificent.
While in the process of renovation, buyers will have the opportunity to choose certain finishes within a budget and time-line. Customisation possible within certain terms and conditions. The house consists of the following:
UPPER GROUND FLOOR:
An inviting space to entertain offering open plan lounge, dining room and center island kitchen with prep sink and hob. Be part of the conversation while cooking. There is a separate spacious scullery / laundry with build in cupboards.
From the living area, stack doors lead you to a covered balcony with build braai and spectacular views. Steps from here, conveniently give you access to the garden and swimming pool.
The 3 bedrooms with build-in cupboards all have ensuite bathrooms and for the guests there is a guest toilet. From the main bedroom with beautiful views, French doors lead you to the balcony.
A room with its own outside entrance, courtyard and exit gate to the street can be utilized as a storeroom, laundry or study/small office.
LOWER GROUND FLOOR:
The perfect space for parents / grown children or to generate income consisting of lounge, 2 bedrooms, bathroom and open plan kitchen. It has direct access to the house but also a separate outside entrance. French doors open up to the spacious covered stoep overlooking the garden and pool.
This floor also offers the double garage with direct access, extra work space and outside toilet.
Special Features:
5 KVA Inverter and Battery (Solar Ready)CCTV CamerasAlarm SystemAutomated Garage DoorAutomated Entrance GateWater TanksAirconditioningOnly 2 weeks left to choose finishes. Photos are the artist''s impressions and might vary from the finished project.
