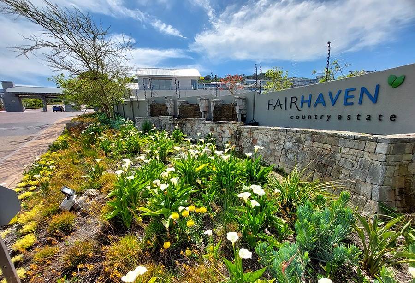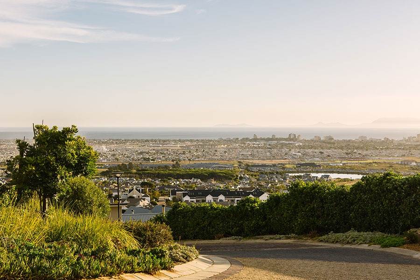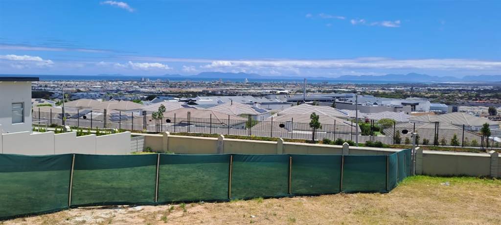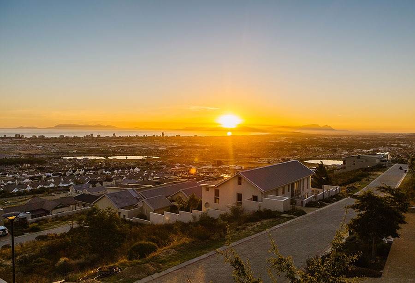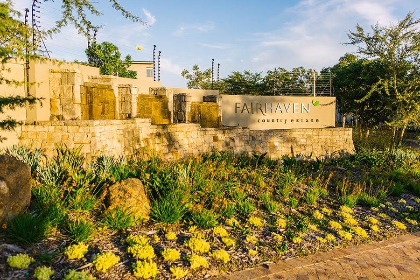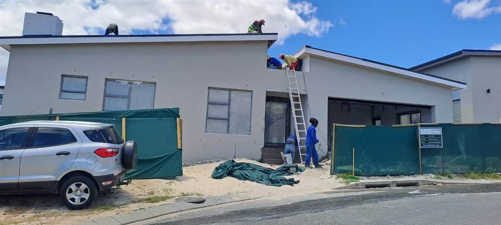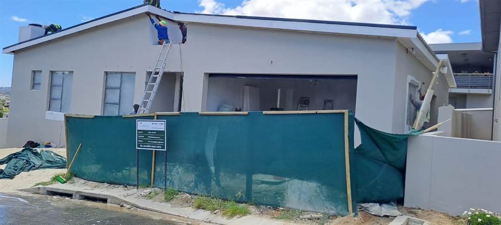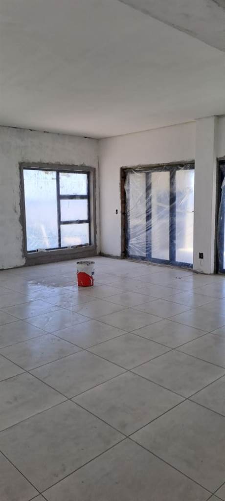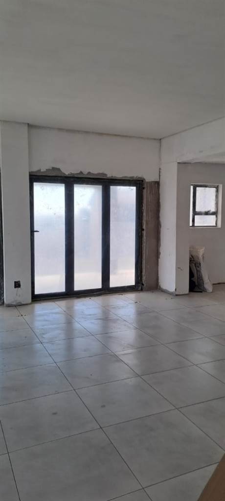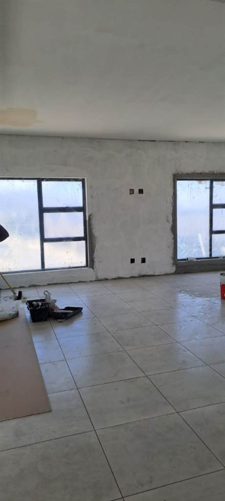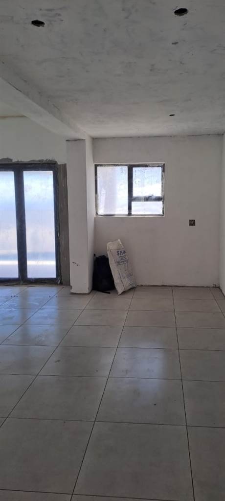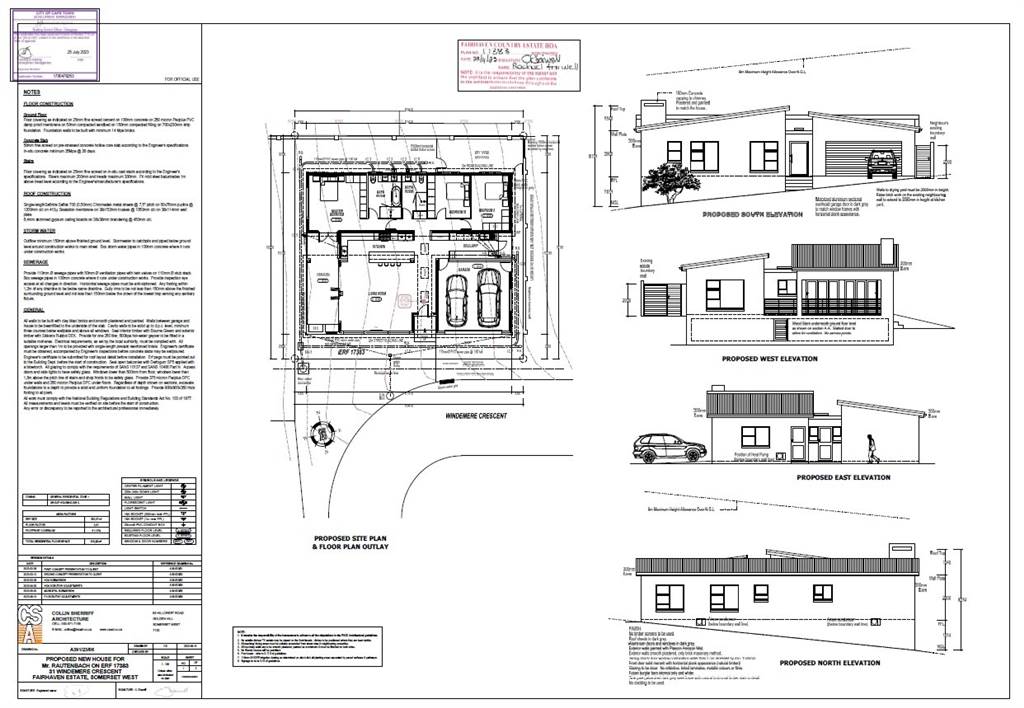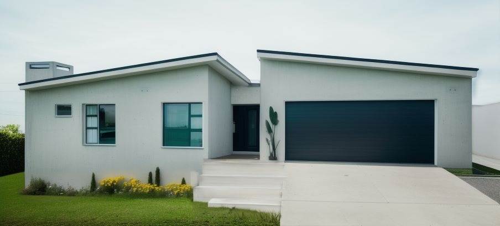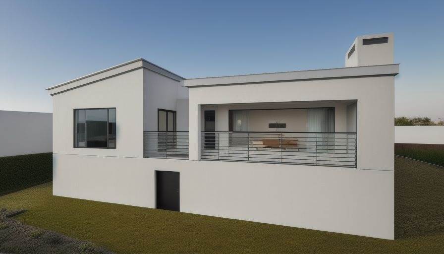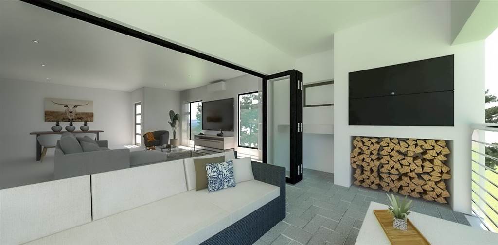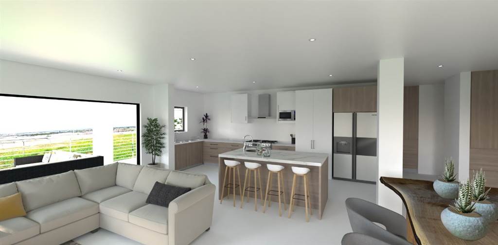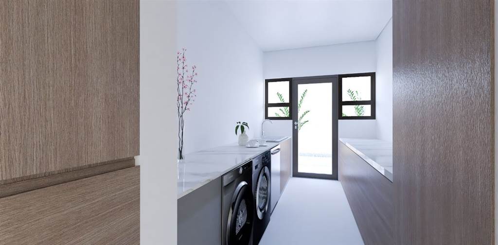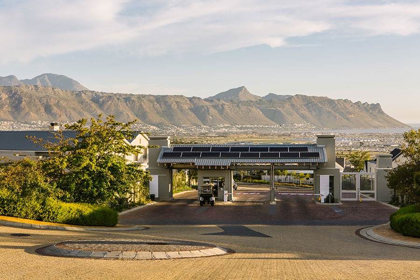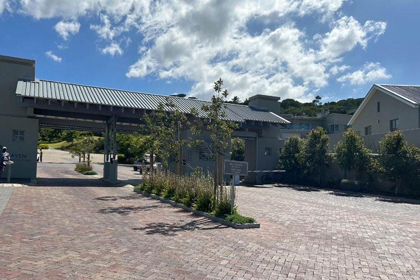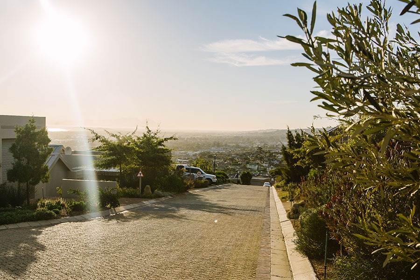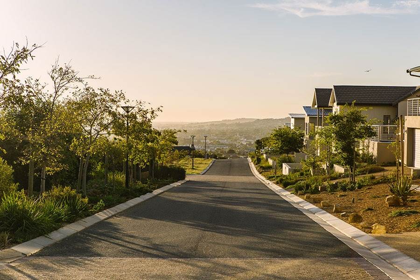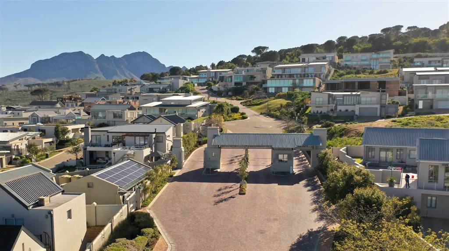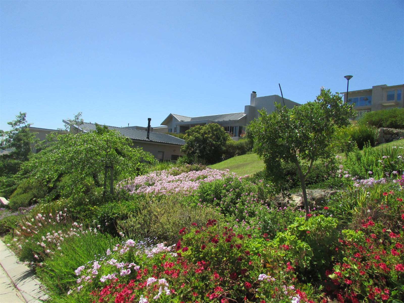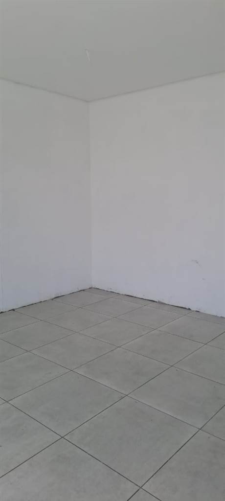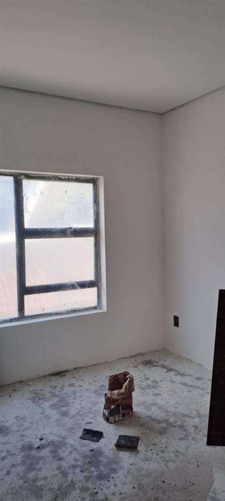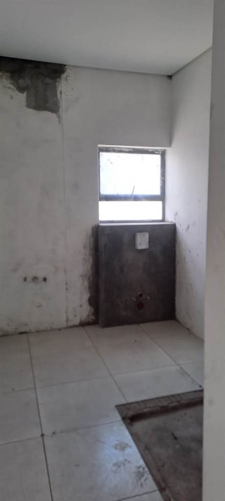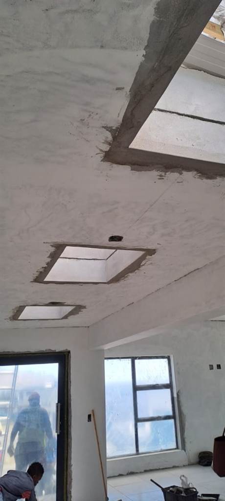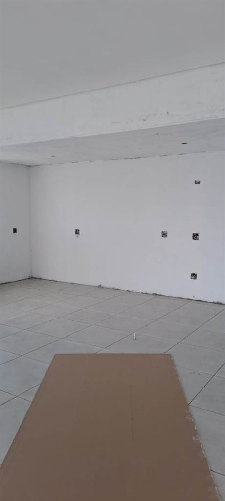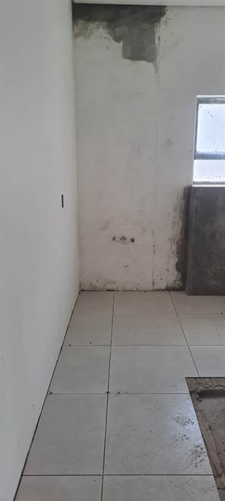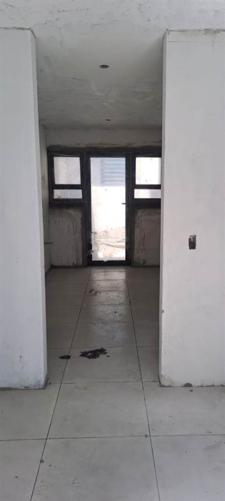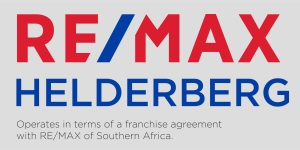3 Bed House in Fairhaven Country Estate
Sold
NEWLY BUILT, MODERN OPEN PLAN family home with amazing sea views from the patio and braai area in exclusive secure estate.
NO TRANSFER DUTIES PAYABLE.
CHOOSE YOUR OWN FINISHES AS IN COLOUR SCHEMES FOR ENGINEERED STONE COUNTER TOPS, COLOUR OF CUPBOARDS ETC. - SPECIFICATIONS AND FINISHING SCHEDULE WILL FORM PART OF THE OFFER TO PURCHASE.
OCCUPATION SCHEDULED FOR 01ST OF FEBRUARY/MARCH 2024
Building has already commenced on this NEWLY BUILT, SINGLE STOREY family home. As you enter, you will find on your right hand side double automated, direct access garages. From there you have an expansive open plan kitchen, lounge and dining room area. The lounge opens up with stacking doors onto a covered patio with a built in braai offering you beautiful sea and mountain views. Space for a dining room table can be created. The well planned kitchen with views from your centred island, will be fitted with built in cupboards, a built in gas hob and oven and Caesarstone counter tops to complete the picture. A spacious and seperate scullery offers space for a washing machine, dishwasher and a tumble drier. At the back of the house, 3 sunny bedrooms and 2 bathrooms awaits you. The main bedroom walks out onto the patio with glass doors, plenty of built in cupboards and a full main en suite bathroom. The other two bedrooms shares a bathroom with a toilet, basin and shower. The mono pitch roof WITH 3 SKYLIGHTS creates a modern and airy feel to the home. Double parking in front of the garages and more than enough visitors parking in the street.
Please note that the PHOTOS ARE ONLY ARTIST IMPRESSIONS to give an idea of the end result.
The Estate offers you state-of-the-art security features, including facial recognition entry, perimeter monitored cameras with motion detection, and 24-hour security and access control. The estate is meticulously managed, offering low levies and excellent staff services. Embracing a sustainable approach, the estate utilizes solar power for its offices and provides Fibre-to-home connectivity, ensuring that you can stay connected in the lap of nature. Vergelegen Mall with a few convenience shops as in Woolworths foods, Checkers, some restaurants, Builders warehouse is in walking distance and situated close to top medical precincts in Somerset West. Beautiful facilities close by as in hiking and biking trails, beautiful beaches, and a nature reserve.
