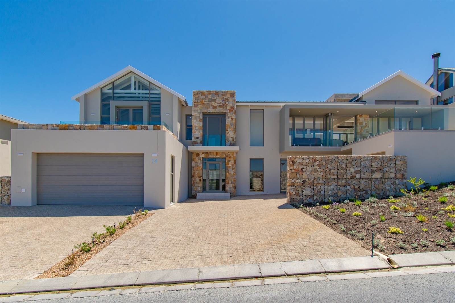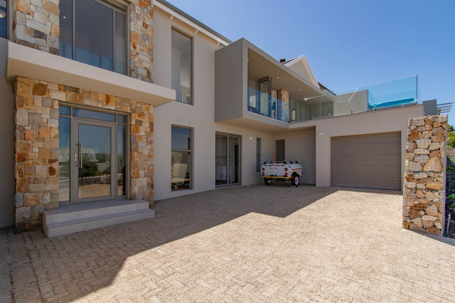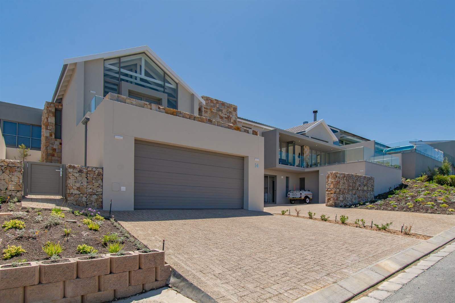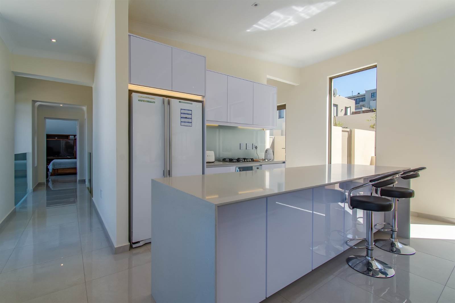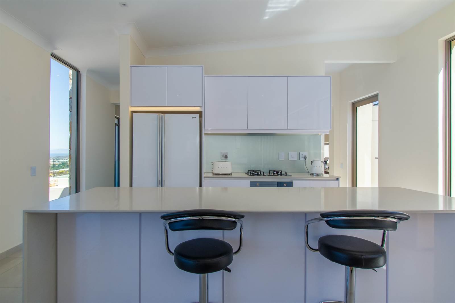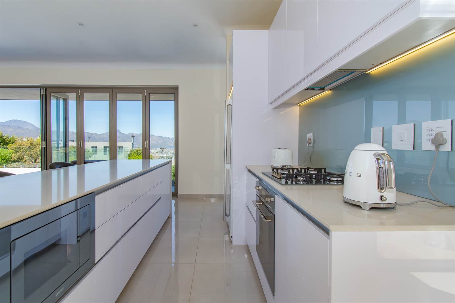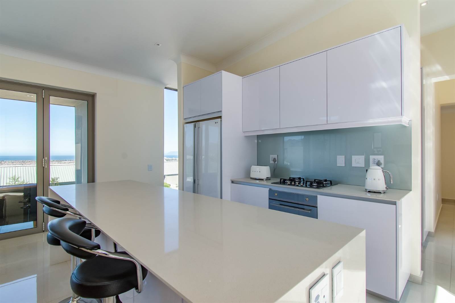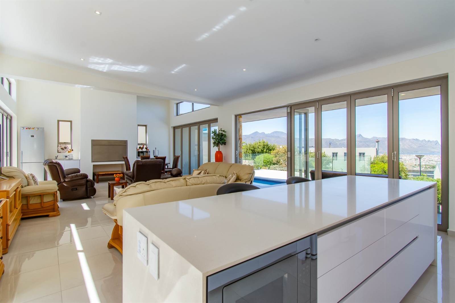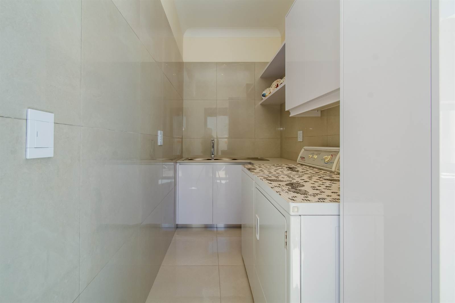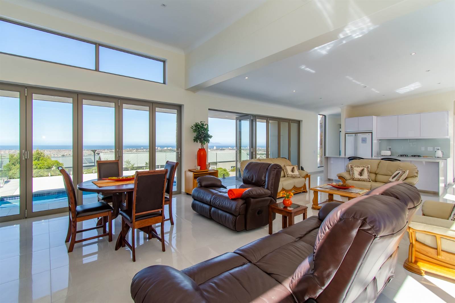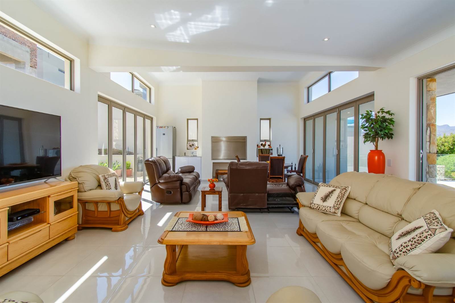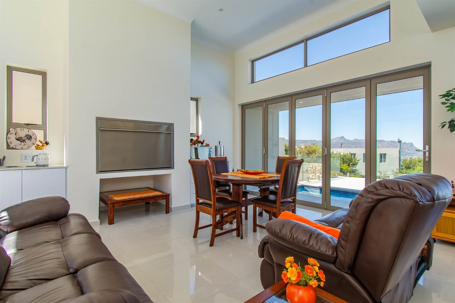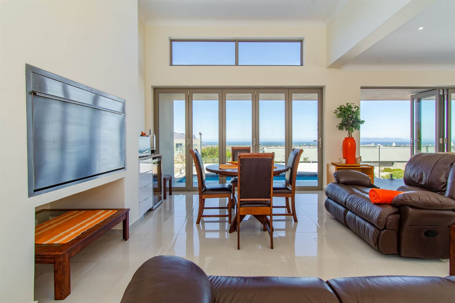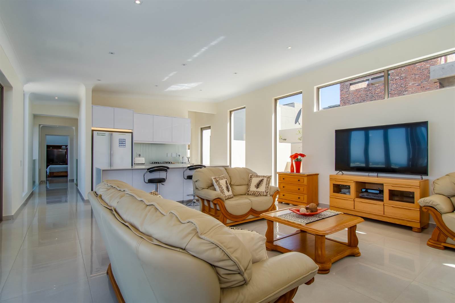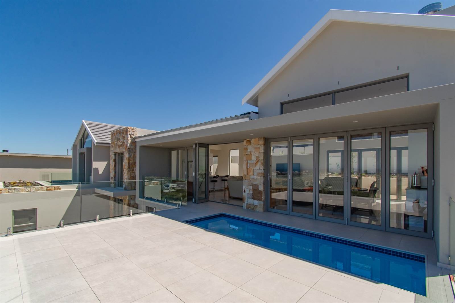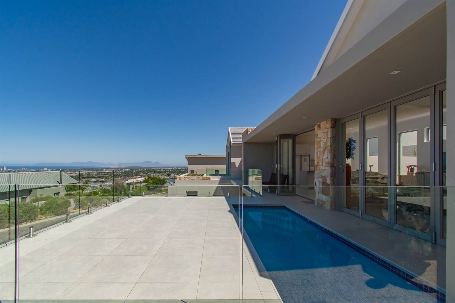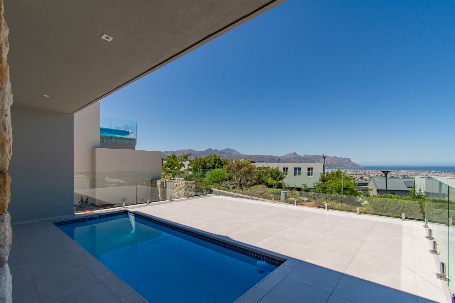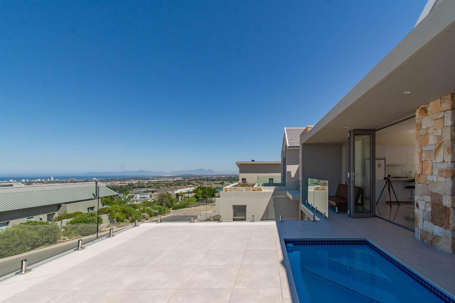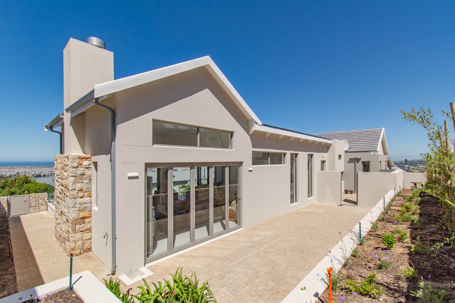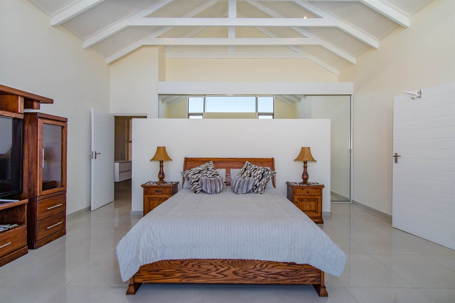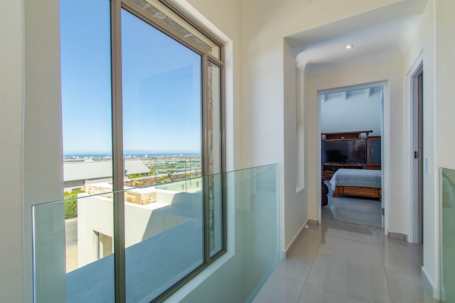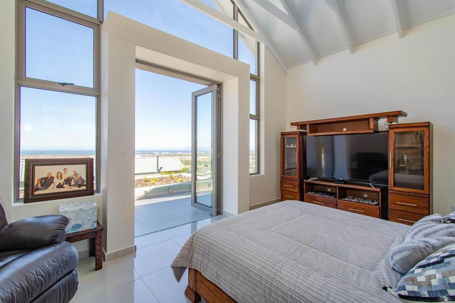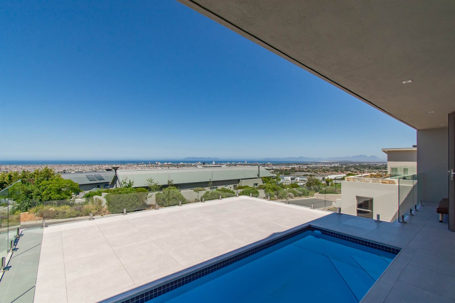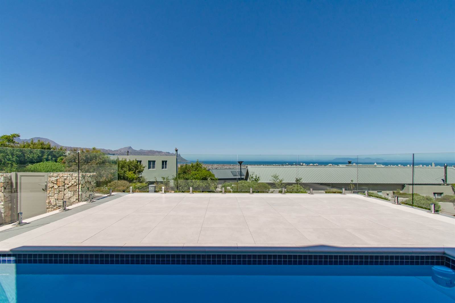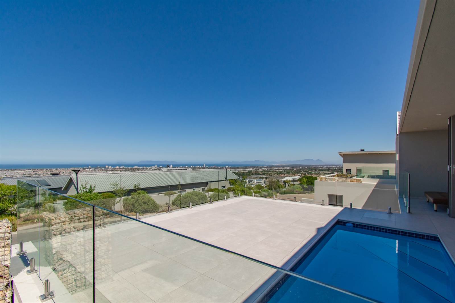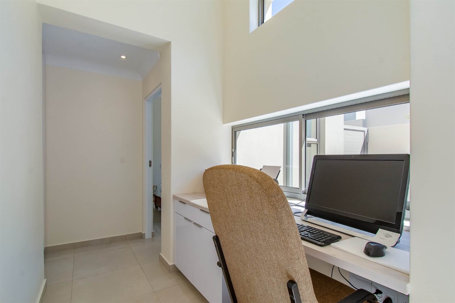A BRAND NEW, LUXURIOUS FAMILY HOME WITH UNSURPASSED SEA AND MOUNTAIN VIEWS...
This PRISTINE, BRAND NEW MODERN AND SLEEK FAMILY HOME has unprecedented pockets of beauty in every corner offering a luxurious lifestyle for you and your family with a lot of natural light flowing in . A combination of glasss, stainless steel and natural stone create this masterpiece. On the ground floor you enter into an entrance hall with a staircase. On the right hand side you have an extremely spacious bedroom for guests or it can be used as a study or office with a sliding door walking out onto a paved or parking area with a single garage. Plenty of built in cupboards with mirrored sliding doors as well as built in cupboards that forms part of a small kitchenette. The kitchenette offers space for a washing machine and tumble drier and a small fridge. A very spacious en suite bathroom offering a shower, toilet and basin - wheelchair friendly. On the left hand side, you will find the tiled, direct access automated garages with extra storage space.
On the first floor, the one wing offers you a luxurious open plan area housing a lounge, dining room, kitchen and scullery area , a study and a bedroom. The guest toilet and main bedroom with bathroom is situated on the other wing. The sleek and ultra modern kitchen is fitted out with pristine white cupboards and more than enough working space with engineered stone counter tops to enjoy your breakfast or a quick lunch. Space for a double fridge/freezer and fitted Smeg appliances as a microwave, built in gas hob, oven and extractor all forms part of this sleek kitchen. The separate scullery and laundry area, offering space for a dishwasher, washing machine and tumble drier . From the lounge and dining area with a built in braai, glass folding doors opens up onto a large patio area with a swimming pool... the perfect indoor - outdoor flow to enjoy the views and entertain family and friends again offering truly breathtaking views from all these interlinking spaces. the braai offers on both sides built in cupboards with working space as well as space for a wine cooler.
Down the passage, you will find a built in study overlooking the back garden. The second bedroom is situated privately at the back of the house with its own en suite bathroom - also wheel chair friendly. The sliding mirrored built in cupboards are well planned. On the other wing, the guest toilet is conveniently positioned for guests and you are drawn into the main en-suite bedroom with a beautiful full bathroom housing a bath, shower, double basin and toilet.. A walk through dressing area fit for a king with sliding mirrored built in cupboards. The main bedroom with its high and open ceiling, offers majestic views from this space and opens onto a balcony with spectacular views over the Bay. The high ceilings, with its special designers layout, allows a feeling of space and a lot of natural light..
Extras as in a heat pump for the geyser and provision has been made for installation of an Inverter system. The back and front garden is beautifully landscaped with waterwise plants, Hunter battery operated / electronic irrigation system for the garden and altogether there is space for about 4 cars to park with the extra 3 garages.
A beautifully architectural designed home, built and completed in 2023 with top of the range finishes and great attention to detail with sublime views over the Somerset West, the Strand and Gordons Bay with the Helderberg and Hottentos Holland Mountain range creating the perfect back drop for this architectural masterpiece.
Absolutely worth a private viewing!
