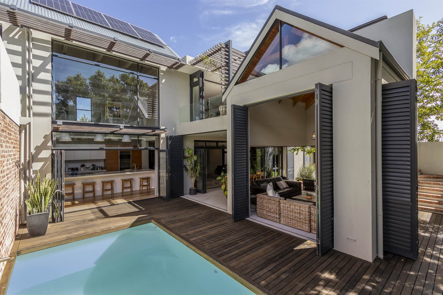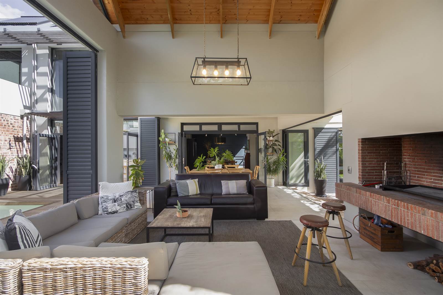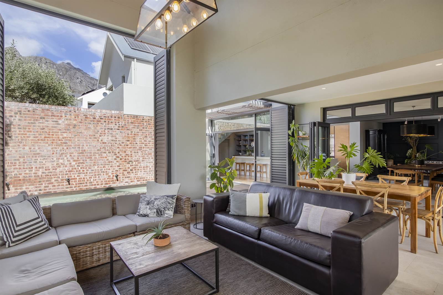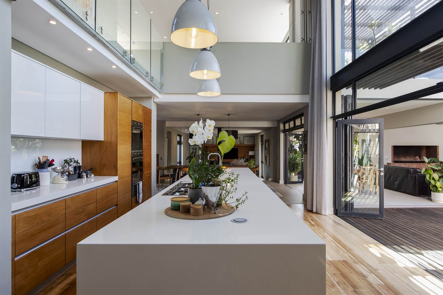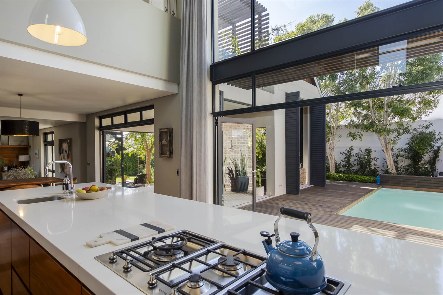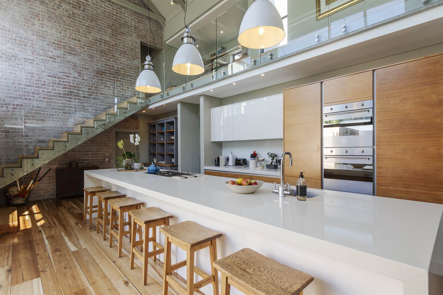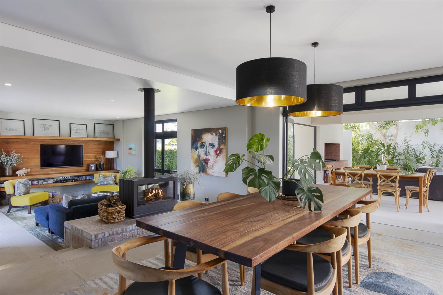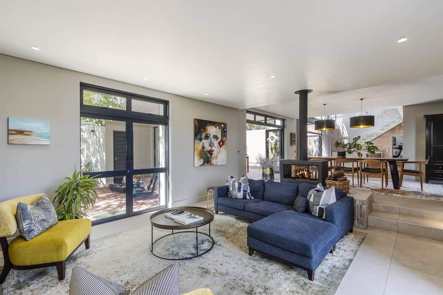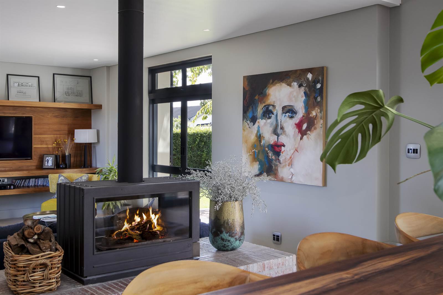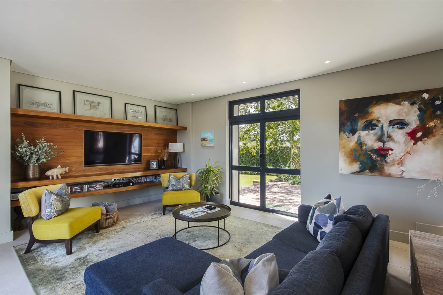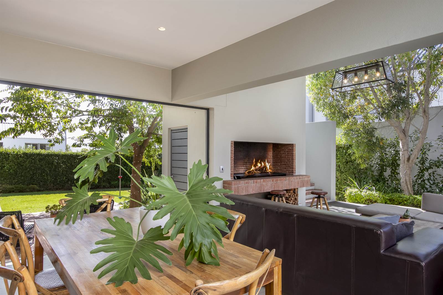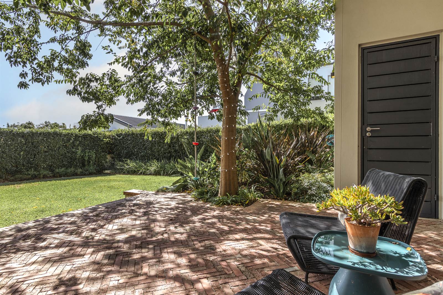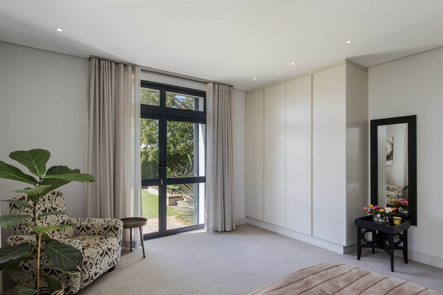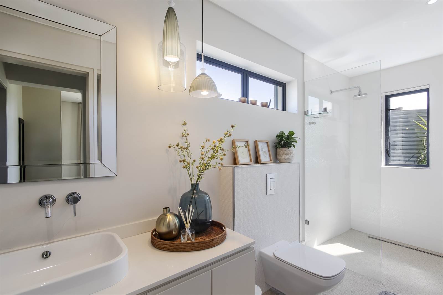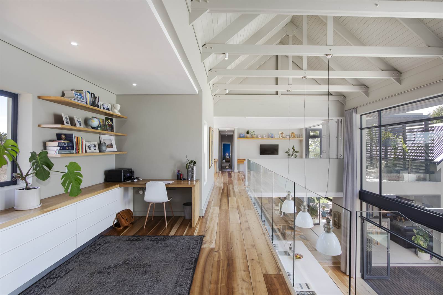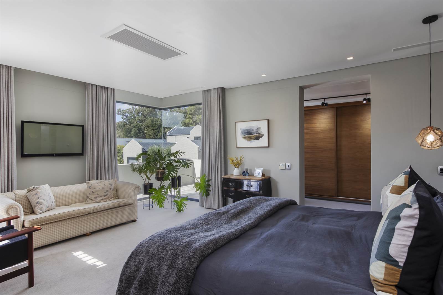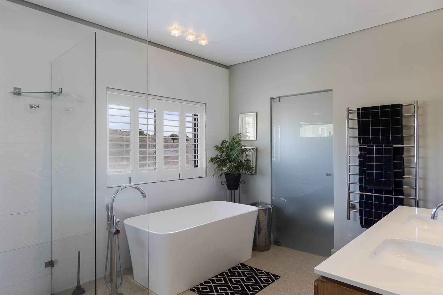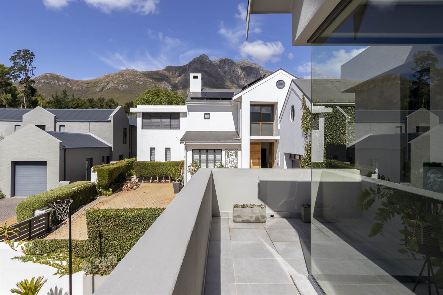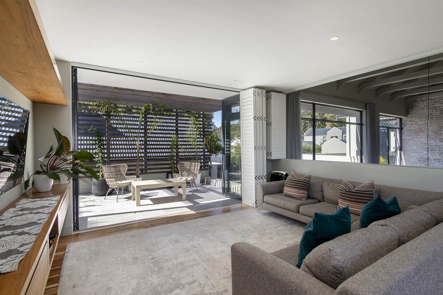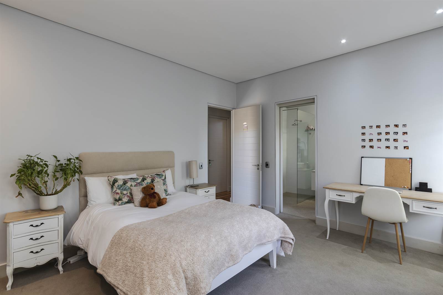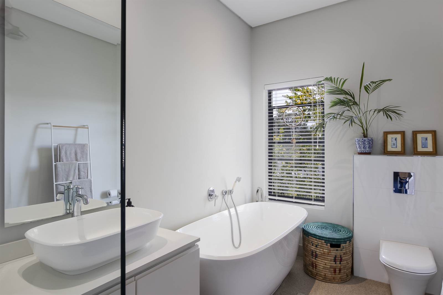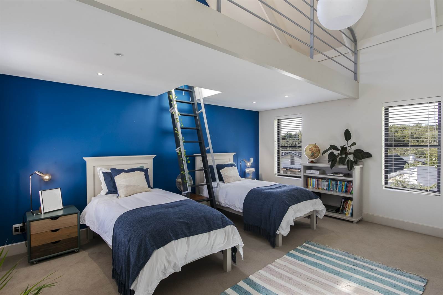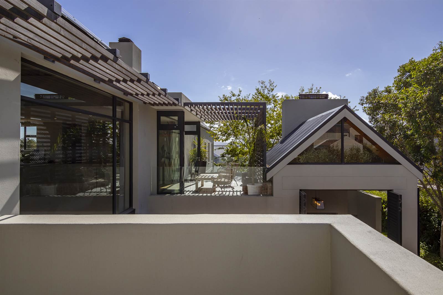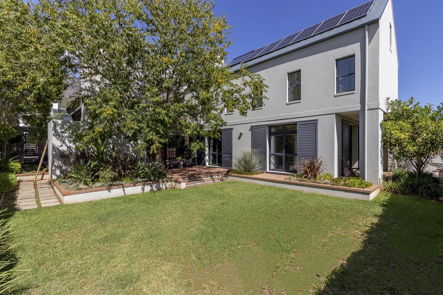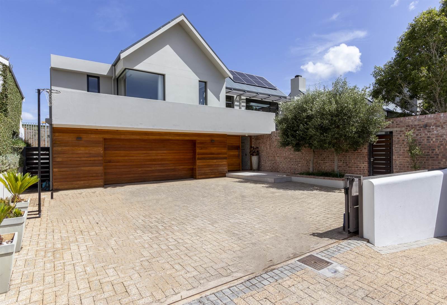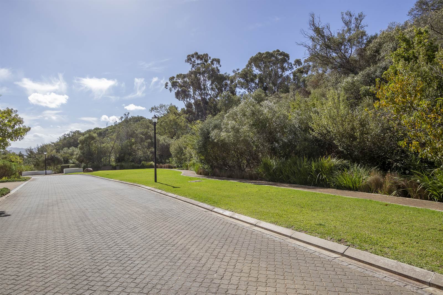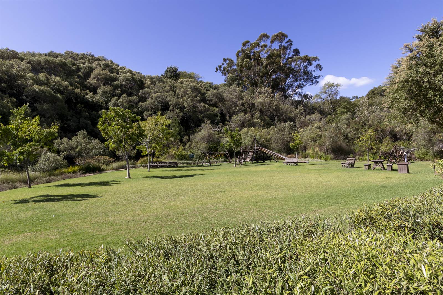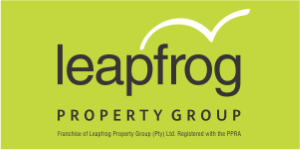4 Bed House in Brandwacht
R 16 995 000
EXQUISITE LIVING EXPERIENCE IN SECURE ESTATE
EXCLUSIVE MANDATE
This property truly offers a lifestyle beyond compare. Nestled in a private and charming position, it boasts a blend of modern and earthy styles that create a captivating atmosphere.
The interior design features a combination of subtle elegance and luxury elements. The extra-large kitchen counter serves as a centrepiece and effortlessly bridges the gap between indoor and outdoor living spaces, complemented by sun-filled and double volume areas. A perfect outdoor space was created to capture magnificent mountain views, featuring generous and lovely entertainment areas, a pool deck, all within a tranquil garden setting.
Throughout the home, a palette of soothing colours, glass and earthly elements adds to the overall sophistication. Each space exudes authenticity and warmth, enhanced by details like black wood flooring, handpicked light fittings and selections of wall panelling. In essence, this luxurious property symbolizes charm, uncompromising quality, and a delightful touch.
ACCOMMODATION:
Entrance hall | Four luxury bedrooms, with en-suites. Guest bedroom downstairs and upstairs bedroom with mezzanine | Quality Finishes with Victoria Albert baths | Main Bedroom with Dressing room, private patio with majestic views | Entertainers dream | High Quality modern kitchen cupboards with maximum storage, elegant and clean | Large separate scullery, laundry, pantry | Built in SMEG fridge and separate SMEG freezer| Five plate gas hob SMEG stove with two ovens, a warmer drawer and convection oven | Lots of cabinetry | Open-plan dining and lounge area with wood combustion fireplace and double cavity sliding - and folding doors | Well fitted home office and separate study area | Covered and protected outside patio and braai area with shutters, high ceilings, open braai and magnificent views | Leisure room upstairs opening to private patio with pergola, outside staircase and more views | Servants quarter with en-suite bathroom | Tiled double Garage with extended storage/ workshop space and built in shelves | 3 outside parking bays.
ADDITIONAL FEATURES:
Daikin airconditioning | Fibre | Built in TVs | Glass panels | Floating Racks | Custom made light fittings | Accent flash plaster brick walls | Shutters | Walk in Linen Cupboard | Swimming Pool | Street Borehole | 12 Kw invertor with battery and solar | Heated towel rails | Irrigation system on borehole | Pre-paid Electrical Box | Hide away Doors | Huge Corner glass windows | Outside patios | Private | Close to School and amenities | By Appointment only.
