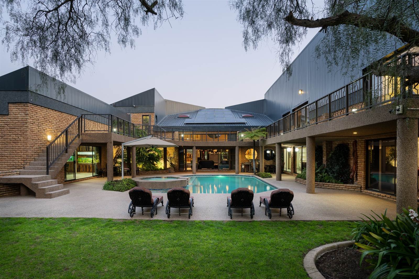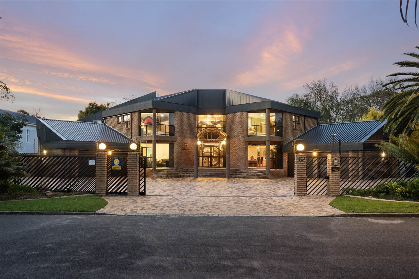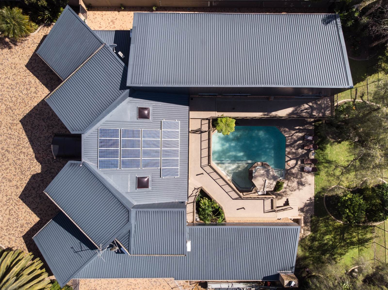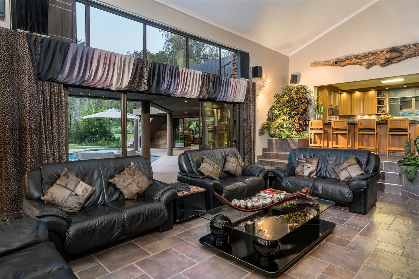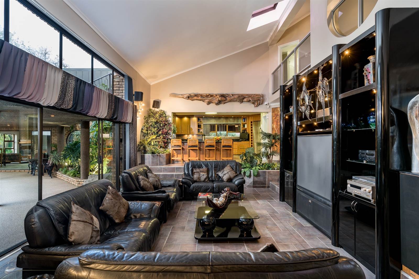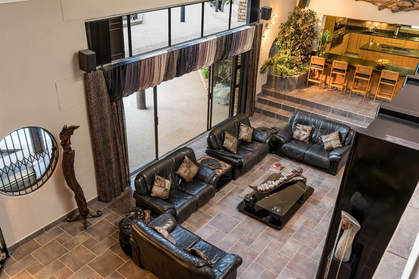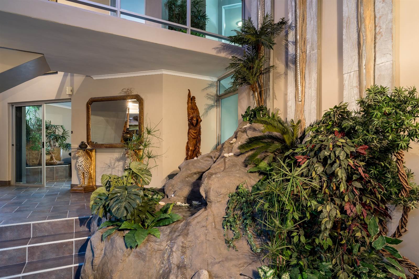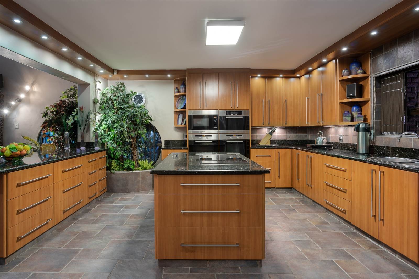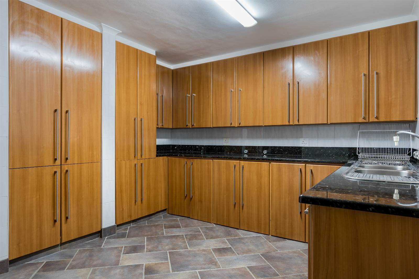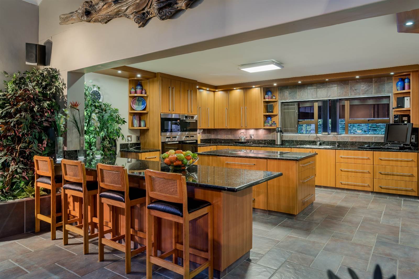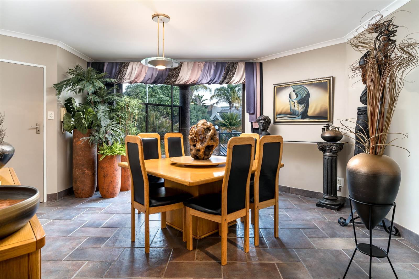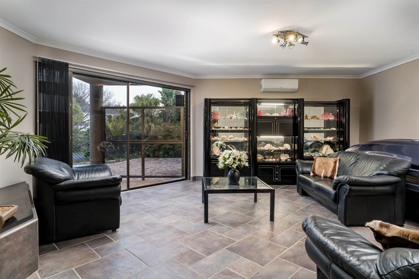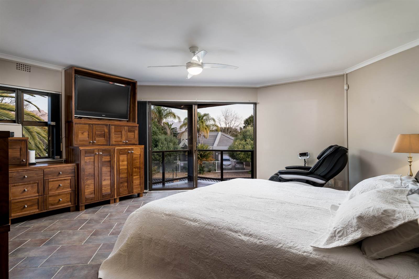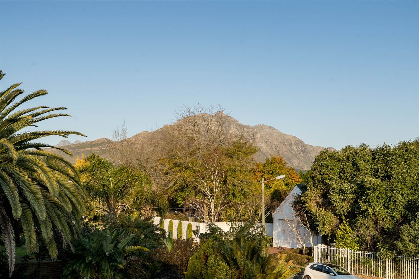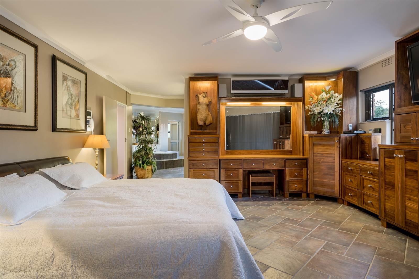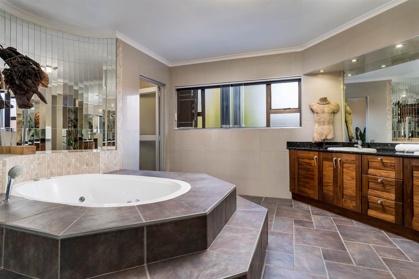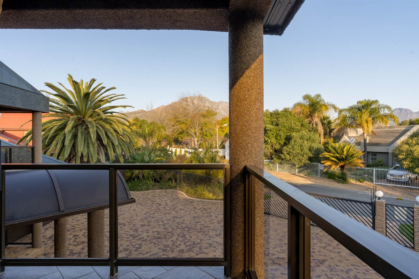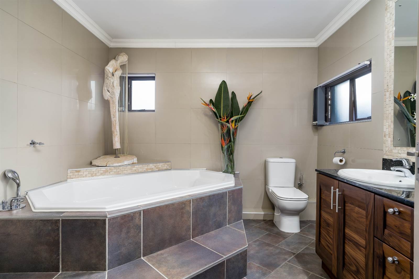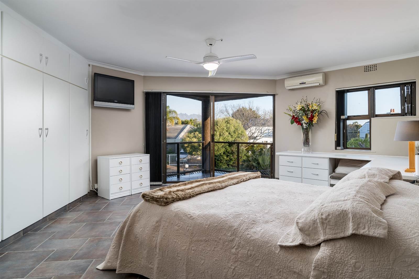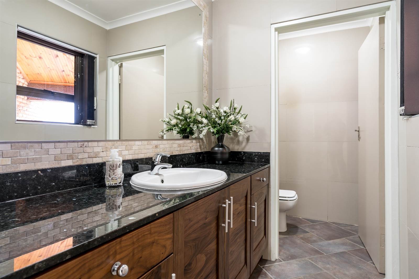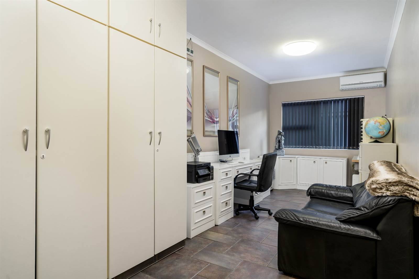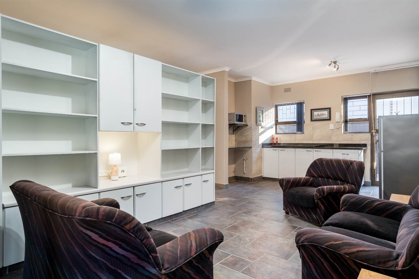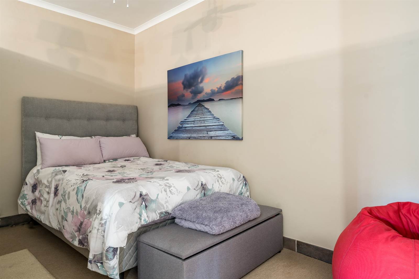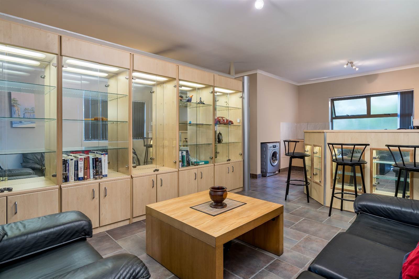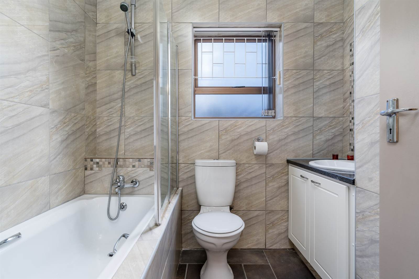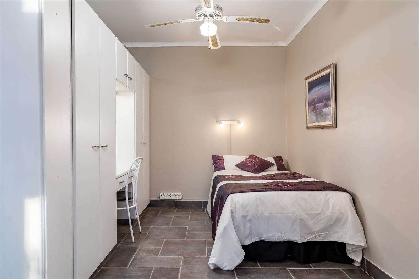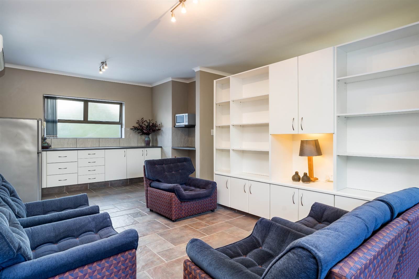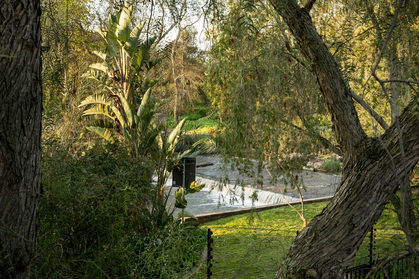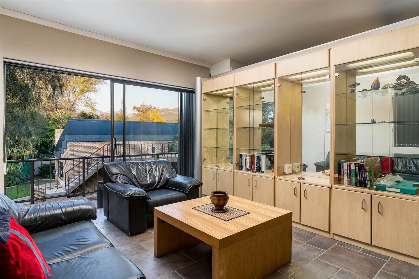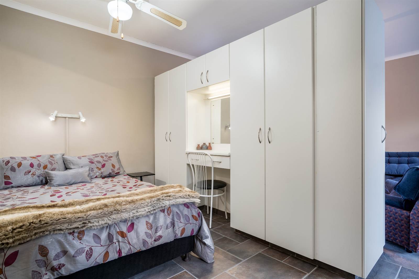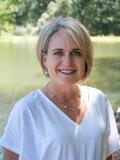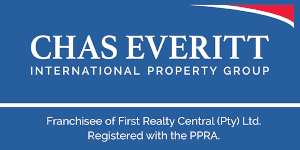8 Bed House in Die Boord
R 22 000 000
Luxurious home in breath-taking location!
Architecturally designed, to provide a luxurious level of comfort, ultimate privacy and security with exceptional entertainment facilities. Situated on the border of the well-known Eerste River, this timeless and impeccable residence sets the bar for a home in Stellenbosch! You would be amazed by the unique layout. The skylight domes give light to triple volume ceilings in the reception area. In the centre of the open plan living area, you will find a sunken living TV room, opening onto the pool deck. The kitchen and large laundry room are unique and well designed with Emerald Pearl granite tops and furthermore a spacious pantry.
The property has eight spacious bedrooms, seven of them with en-suite bathrooms. On the first floor, you will find the elegant master bedroom, where one could wake up to breath-taking views of the mountain. It has a spacious, walk-in wardrobe and has its own private balconies. The additional bedroom on this floor is stylish and offers magnificent views. The double-story west wing of the home comprises of six spacious one-bedroom suites, each with a modern bathroom and own entrance. All the accommodation has been meticulously planned to maximise the uniqueness of this position and undisturbed privacy. On the ground floor, there is a dining room, guest toilet and an extra lounge area, offering privacy from the main living/TV area.
From the living/TV area, walking onto the undercover patio, the whole area around the pool, staircases and upstairs balcony is finished off with the seamless Quartz carpet (Quartz pebble stones). The outdoor Poolroom features a built-in bar, indoor braai, built-in cupboards and a bathroom with shower.
Other features include a water-well with filtration system, 100 000 liter custom-designed pool with a jacuzzi, an 18 panel solar system with battery bank, two double garages and ample parking for at least 10 vehicles within the secured property. This home is equipped with a state-of-the-art security system with wrap-around electric fencing. Total block out vertical blinds throughout residence.
Words cannot fully describe the full offering. Take the time and view all this home has to offer. Call me for a viewing.
