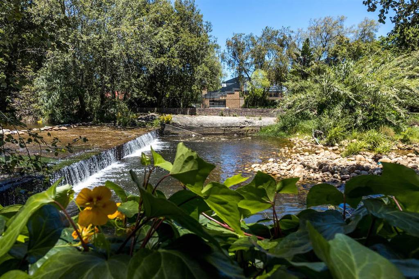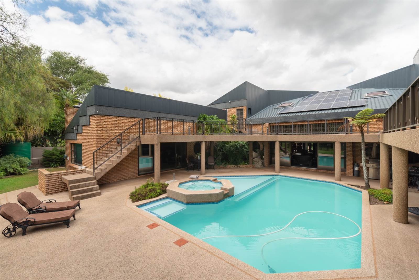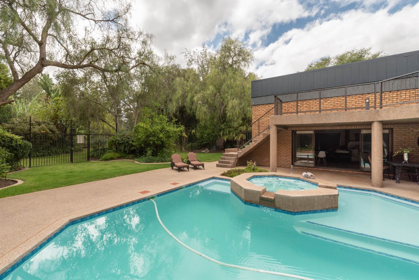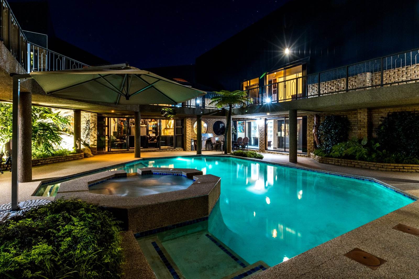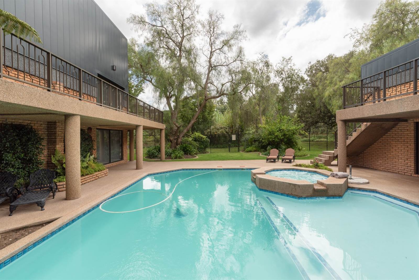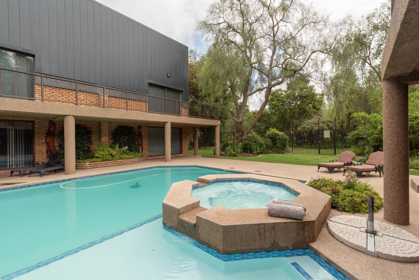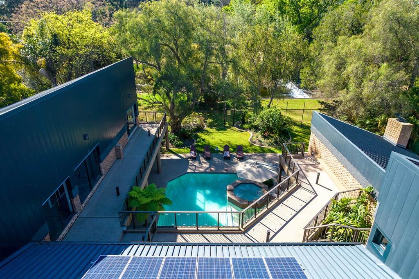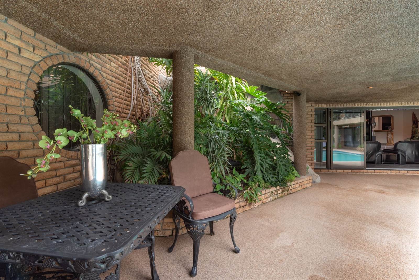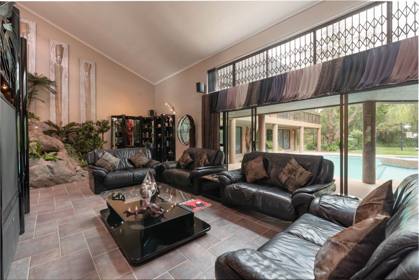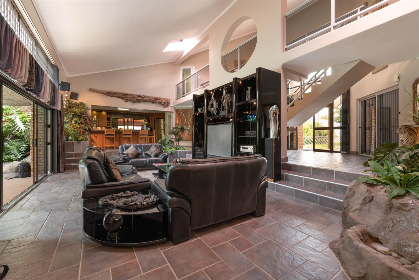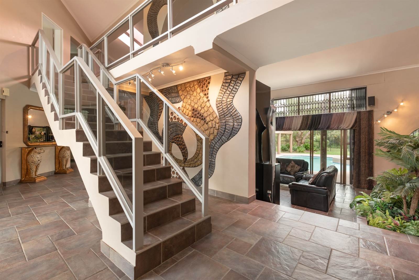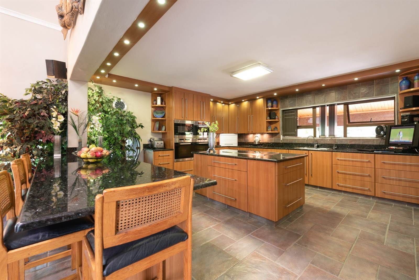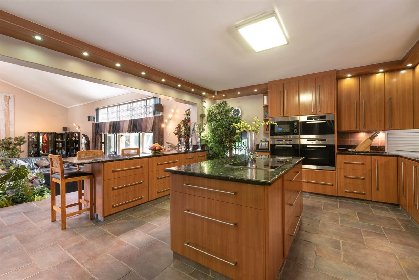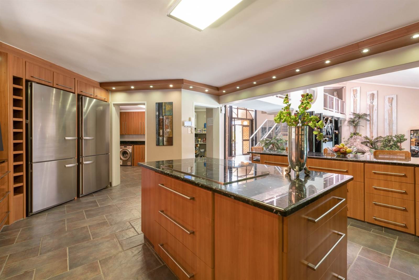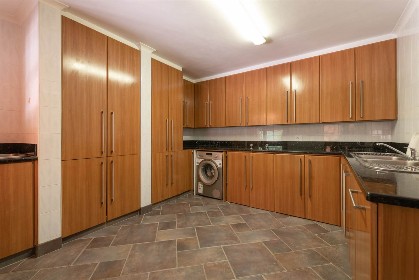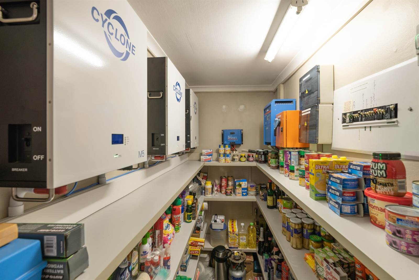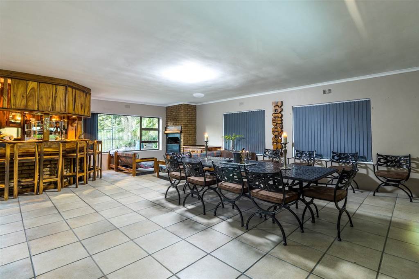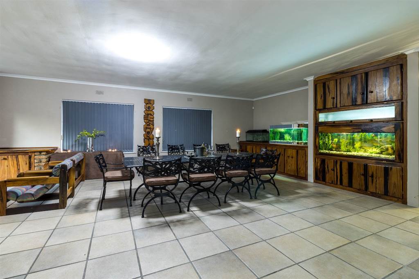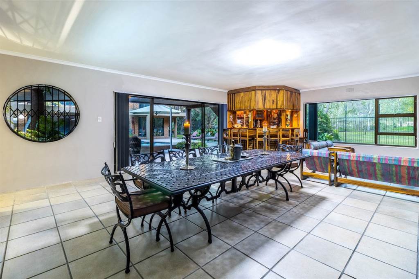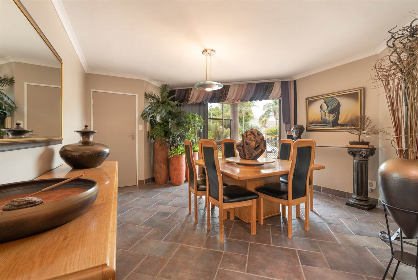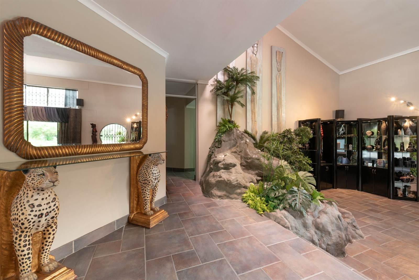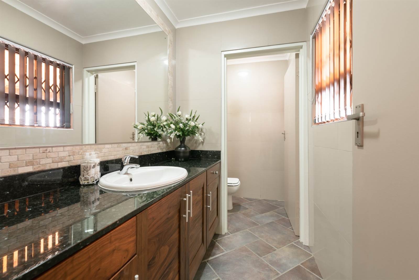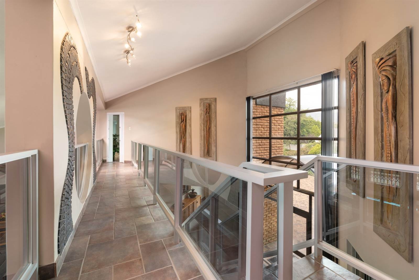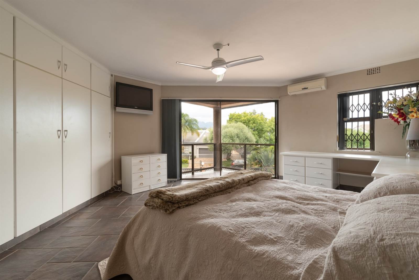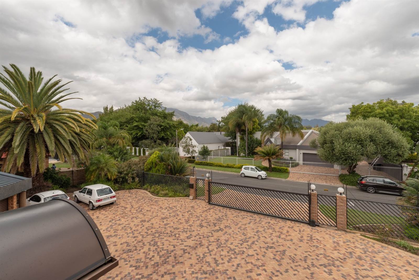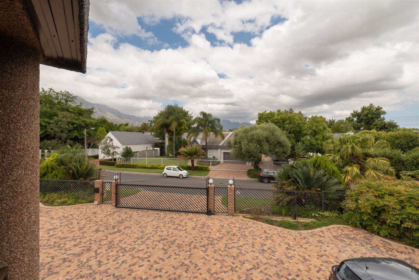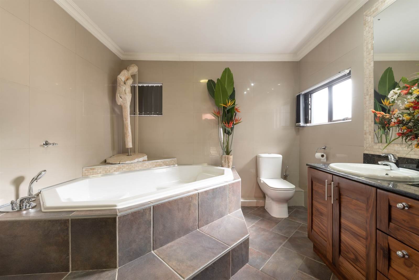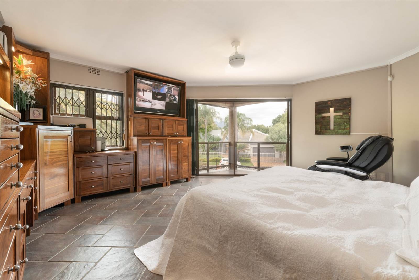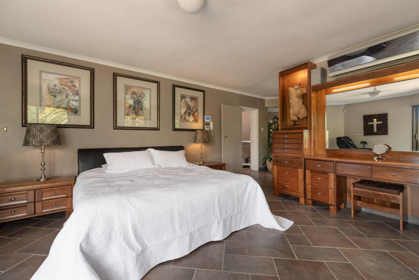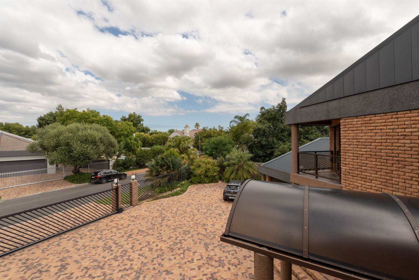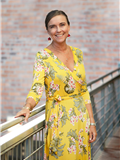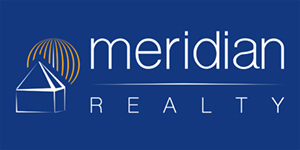Only a handful of Stellenbossers have the privilege of having the towns famous Eerste River meander through their back garden this rock solid RIVERSIDE manor house represents such a privileged opportunity to only one buyer. Add to this magnificent mountain views from your bedroom stoeps & you know you hold the ultimate beauty of this historic Boland town in the palm of your hand. Experience a snippet of the serenity & splendour of this most unique setting by either selecting play on our video tour, or paging through our photo album at your own pace.
This cleverly planned gentlemans residence was built by the current owners 33 years ago & has been kept in absolute mint condition throughout their entire 3 decades of celebrating kids birthdays with treasure hunt games along the river, the boys catching trout fish as they bounce upstream on weekend mornings, lazy family Sunday lunches at a long table under the willow tree on the riverbank and many many more stories that the owners remember & share with great fondness..
However as much as they love this exquisite & extremely hard to come by setting, they now wish to pass it onto the next family to enjoy & appreciate the changing landscape of the river as it moves through the seasons with dense trees turning red & yellow before being stripped of their leaves whilst the rippling river waters gradually crescendo into a mighty thunderfall with the occasional daredevil student or two attempting a downstream float on an inflated tube.
The layout of this 8-bedroomed home allows for numerous options available to a buyer who wishes to have a mixed use property:
Licensing for residential zoning with deviant use already in place
Entire West wing of house offers:
?3 bedrooms (top floor) + 3 bedrooms (bottom floor) currently rented out to tenants each has own kitchenette & bathroom
?Large reception room with sliding doors to paved front entrance
?Enough off street parking for 8 vehicles
Ideal premises to offer step down accommodation to patients of Orthopedic Clinic 400m up the street
Magnificent setting on the river for aesthetic consultation clinic with 6 potential treatment rooms
Boutique hotel accommodation/ upmarket Airbnb
Idyllic setting for intimate open air concerts around the pool with the mighty Eersteriver as unique backdrop
Contact me without delay so you can grasp s much more than images on a digital screen can portray.youll be able to feel the grandeur of the space, hear the waters thundering noise, envision how this space can be transformed into something new & exhilarating!
