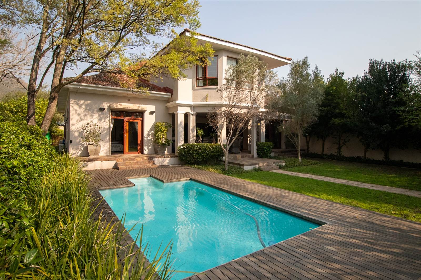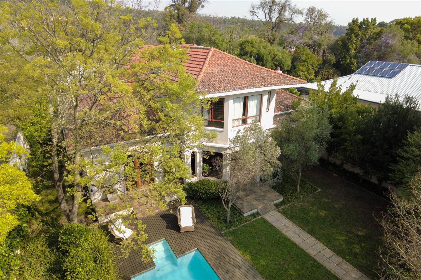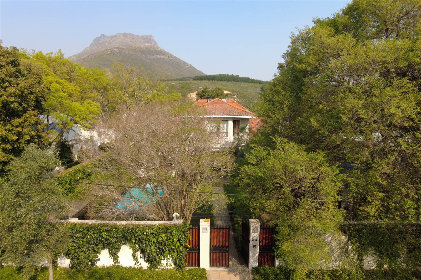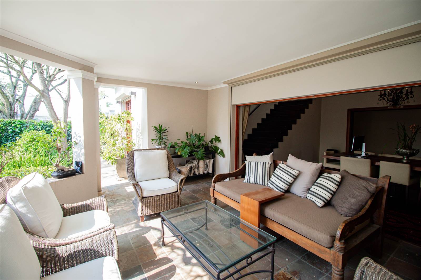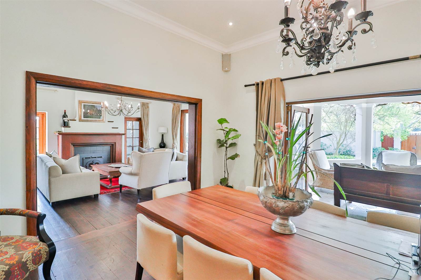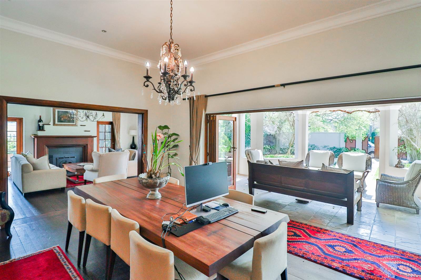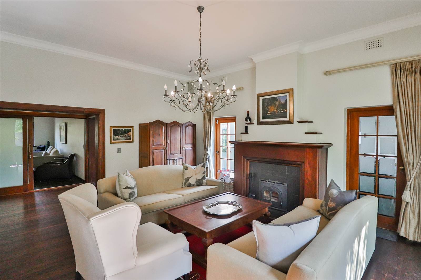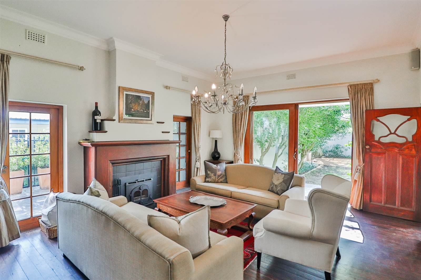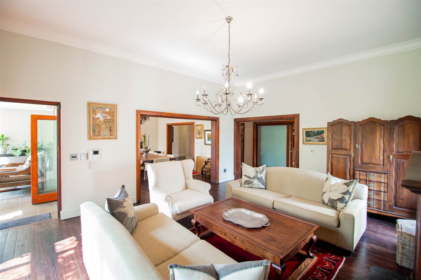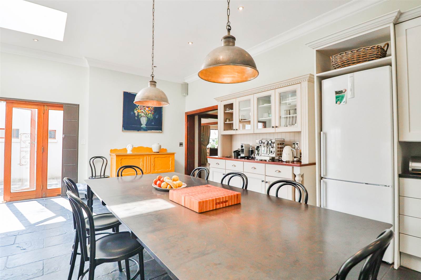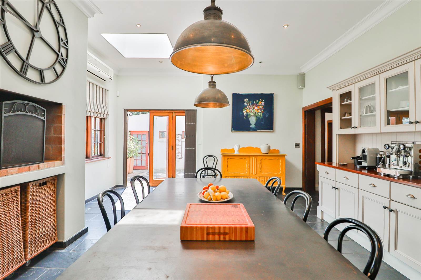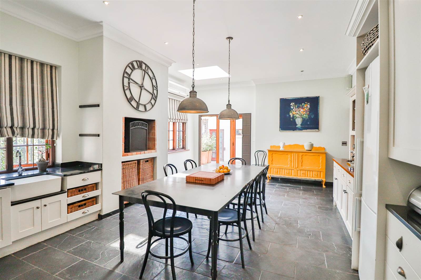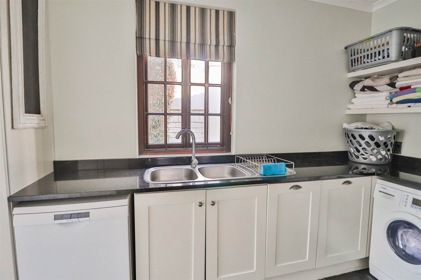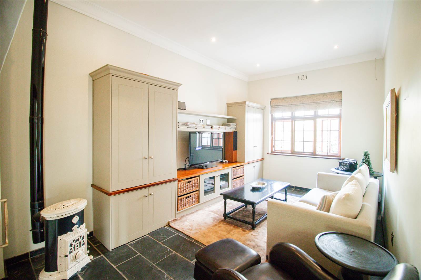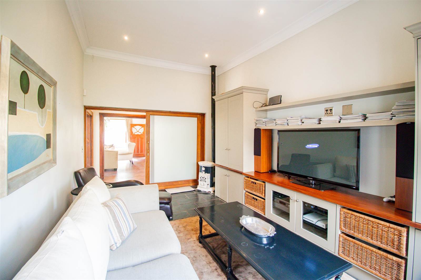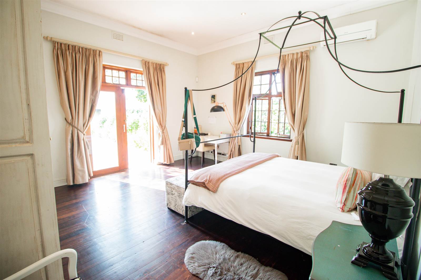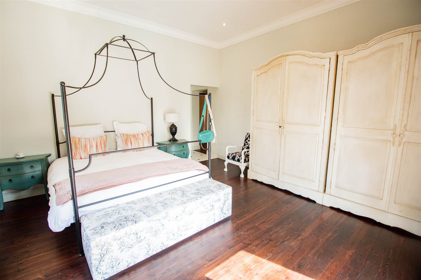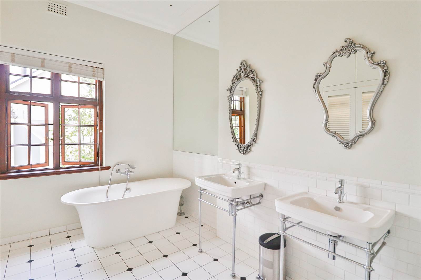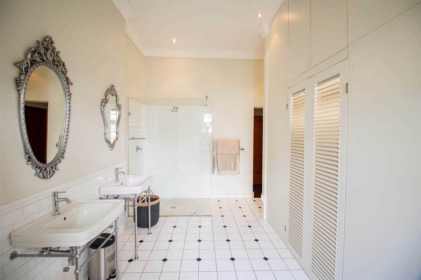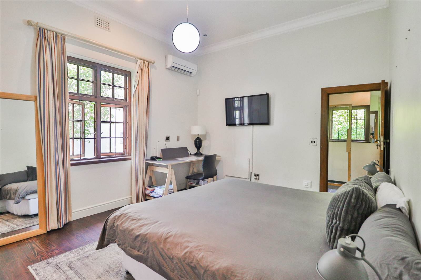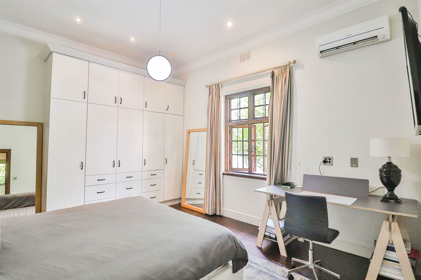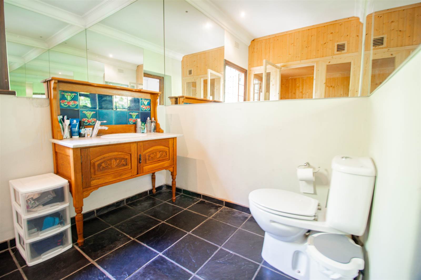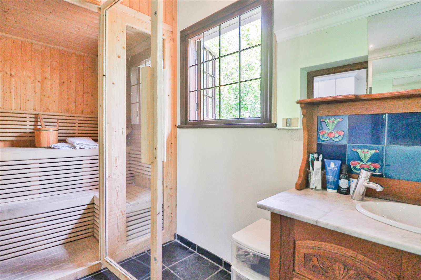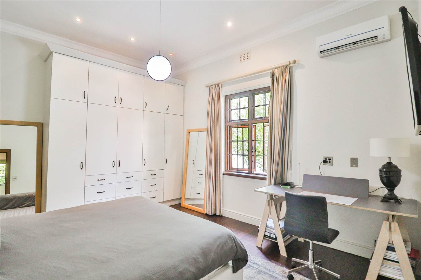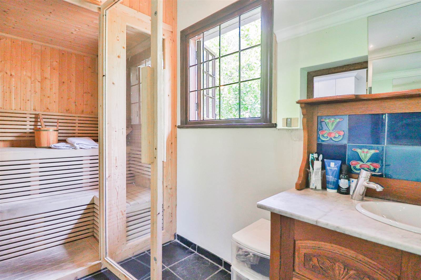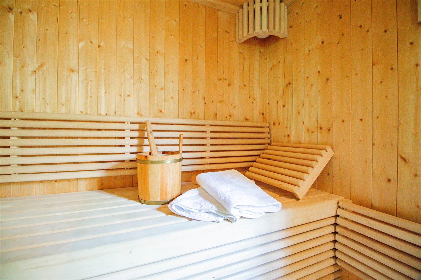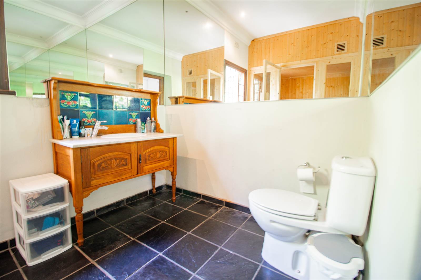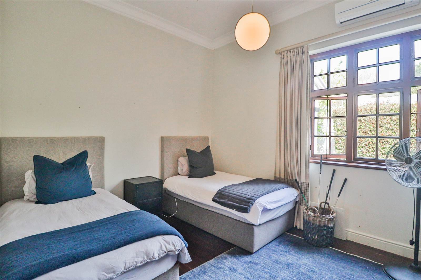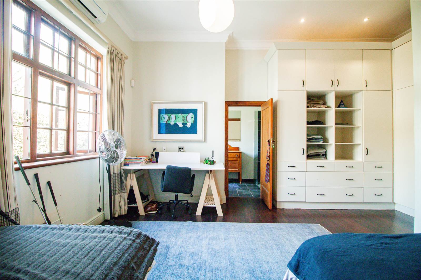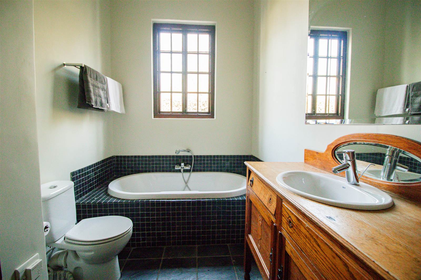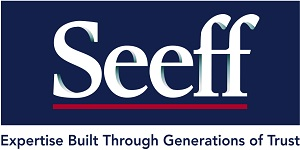Mostertsdrift is a residential neighbourhood ideal for outdoor enthusiasts, with Stellenbosch Mountain, Coetzenburg Sports Fields, and Jonkershoek Nature Reserve right on your doorstep. Thi property has a beautiful house with high ceilings and large reception rooms with doors leading out onto the verandah area and swimming pool.
The property faces north. It is nestled in an old, established area with old, big trees, adding to the value of this lovely home. The Jan Marais Nature Reserve is around the corner, and the main hub of Stellenbosch is only a 10-minute walk away. Primary and secondary schools are both within a 5-minute walk of the house. Other nearby schools include Paul Roos Gymnasium, Rhenish Girls'' High School, and Bloemhof Girls'' High School. The University of Stellenbosch is also just around the corner, and students and scholars are prone to exercising in the surrounding area all day long. A big plus is the neighbourhood''s park with a big piece of grass for those wanting to spend time outside.
The spacious living room with fireplace extends onto a north-facing verandah. The family room, next to the kitchen and living area, is comfortable and can be used as a TV room or children''s playroom. The ground-level living area is open-plan, with spaces that connect and doors that open up to the garden and pool area, creating a delightful indoor-outdoor living space. All the living rooms in the downstairs area are integrated, allowing for an easy transition from the entrance, kitchen, and dining area to the lounge. The outside braai and entertainment area in particular is a lovely addition to the property, along with the huge farm-style kitchen. The spacious kitchen has a large dining table featuring a large gas hob with an electric oven and solid countertops all around. The laundry room is adjacent to the kitchen and opens into the back garden. The kitchen also opens up onto a small courtyard, which can be used for al fresco breakfasts.
The north-facing bedroom downstairs is en-suite, with a large Victorian-style bathroom. The other two bedrooms downstairs share a bathroom. The sauna room, adjacent to the one bedroom, has a toilet and dressing area. All the bedrooms have air conditioning units.
Upstairs is a private, big master bedroom that leads into a sunny lounge and study area. Adjacent to this bedroom is a big storage room, along with a large dressing room leading to the bathroom.
This house is truly beautiful in every way. With upstairs views over the Stellenbosch mountains, which.
The area is monitored by cameras, a 24-hour Jonkershoek SRA (backed up by patrols), and the homeowner''s WhatsApp group.
