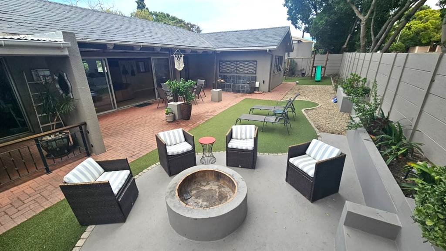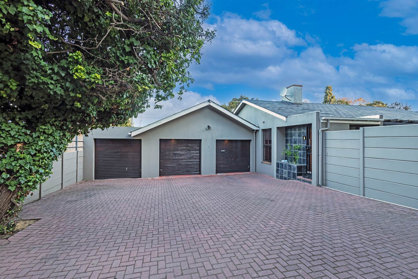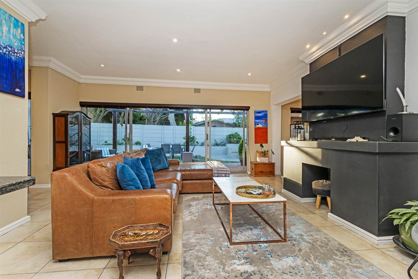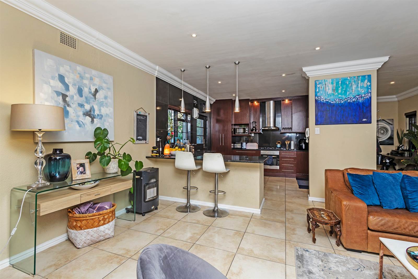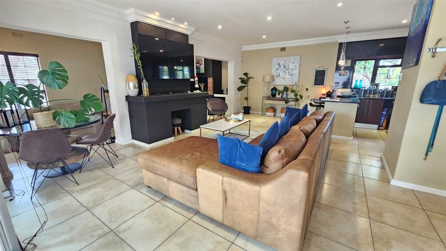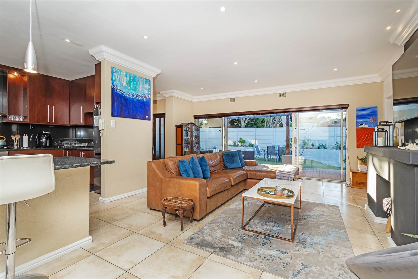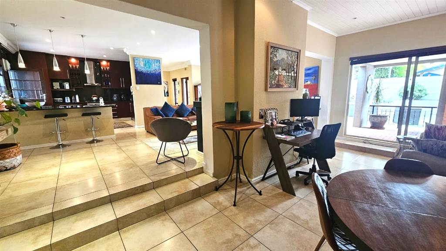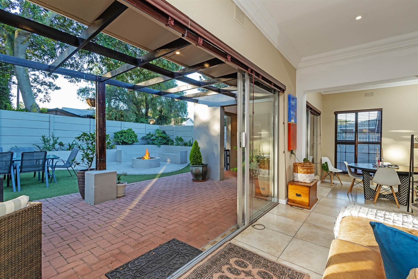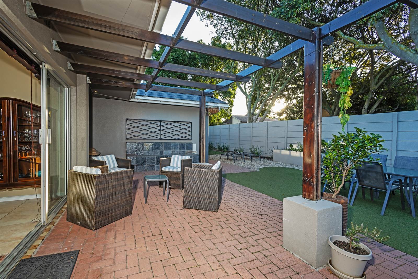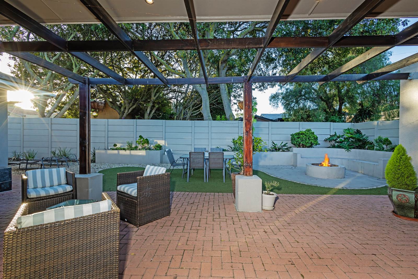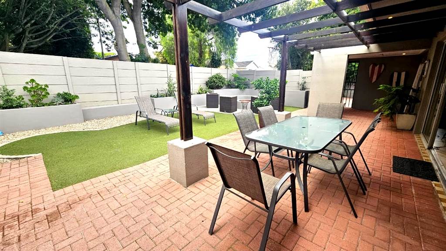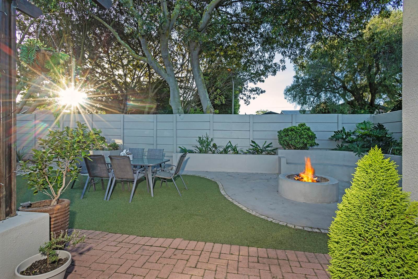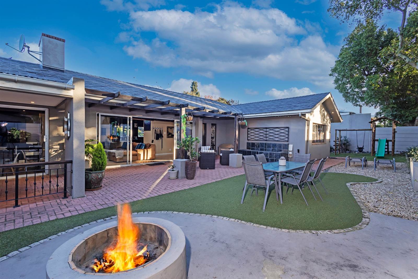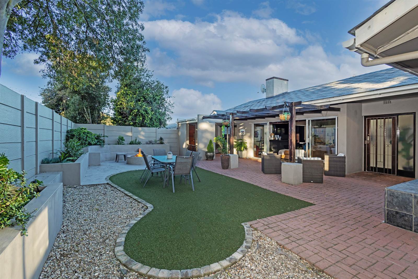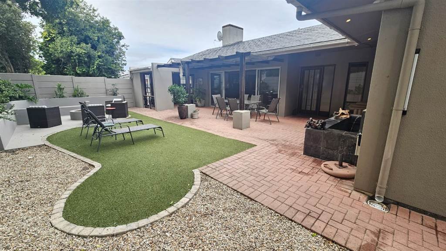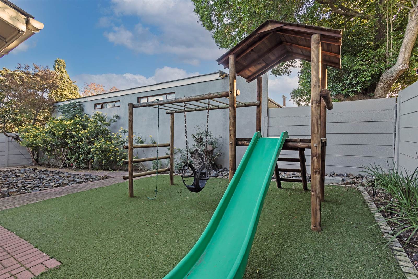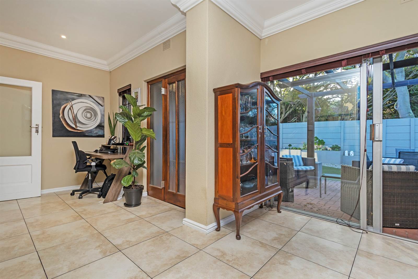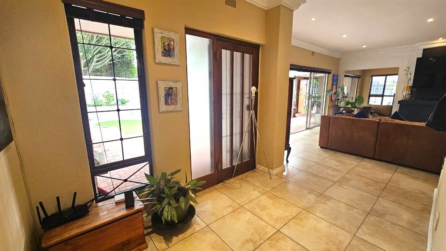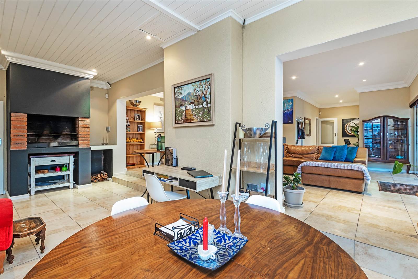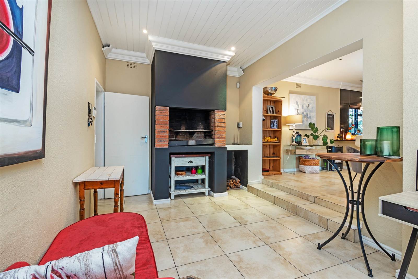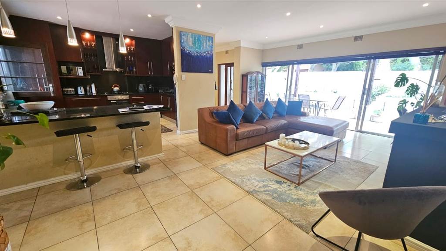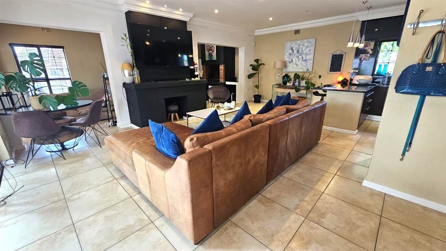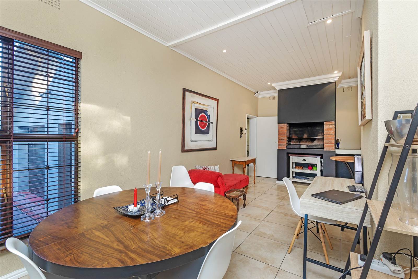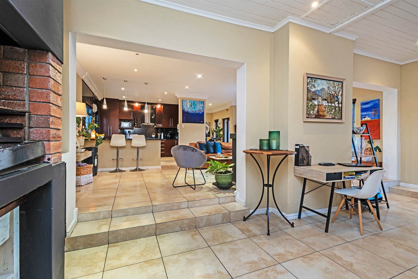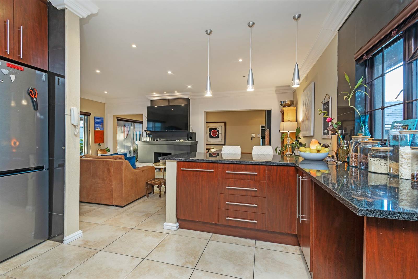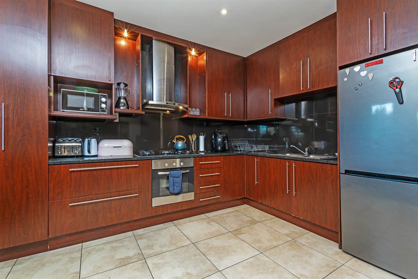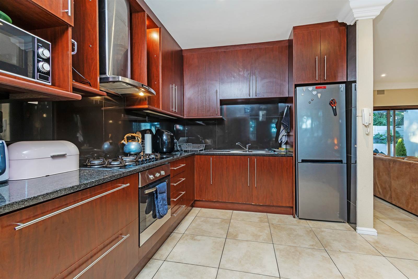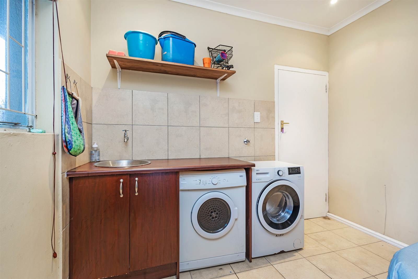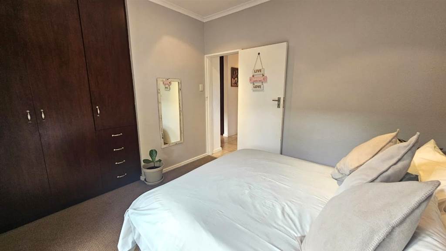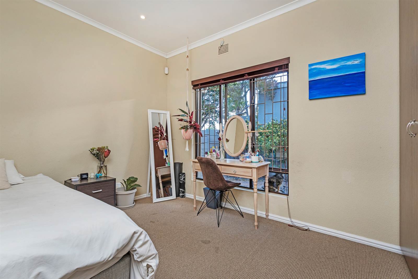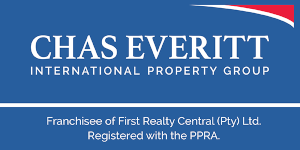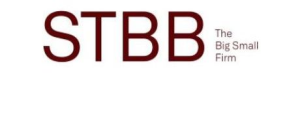3 Bed House in Bellville Central
R 2 995 000
This house offers a variety of positive points. Open plan and modernised with plenty of living space and entertainment options. The living area offers an inviting and spacious living area with a free flow to the modernised kitchen with a gas hob and oven. It allows for a family room with a fireplace, an indoor braai area and a dining area. All of this connect via sliding doors with a pleasant outside entertainment area around a fire boma under the lush trees.
There are 3 spacious bedrooms plus a full bathroom and a separate toilet. The main bedroom is spacious enough to accommodate a newly built en-suite bathroom.
The final bonus is the extra big double garage, with a laundry and an outside toilet all connected which can easily be converted into a spacious flatlet. A third enclosed carport can accommodate more than one vehicle in tandem. The driveway can park 4 cars comfortably.
Easy access to the N1, Tygervalley Shopping Centre and all major schools, i.e. Holy Cross, Eversdal Primary and Bellville High School.
