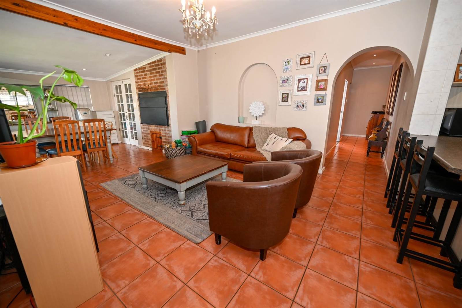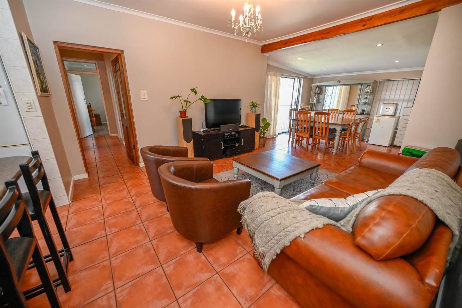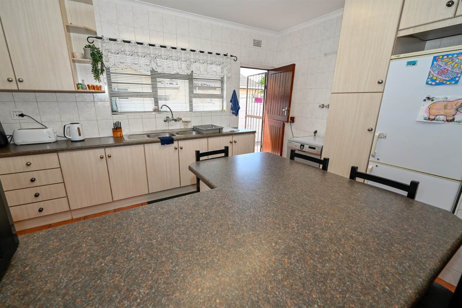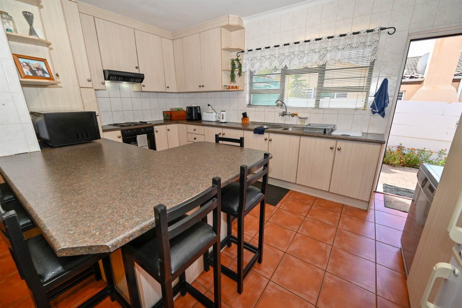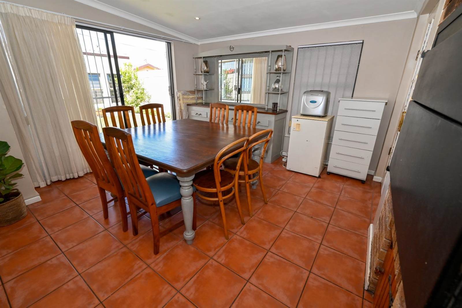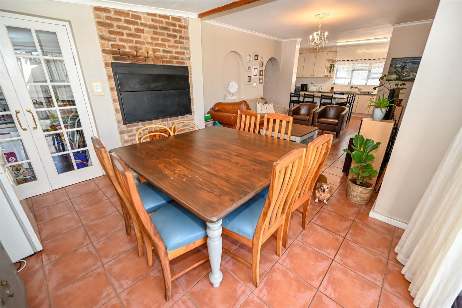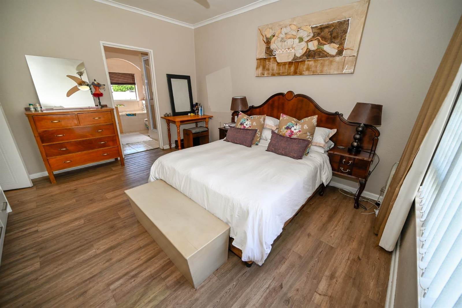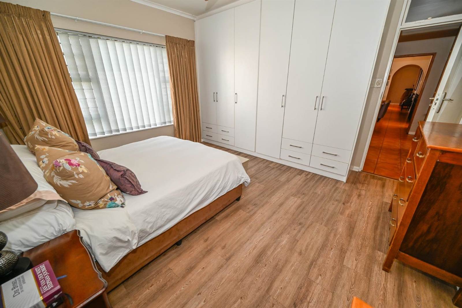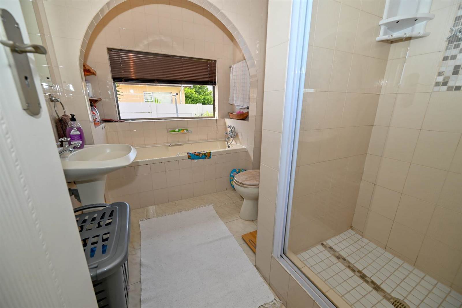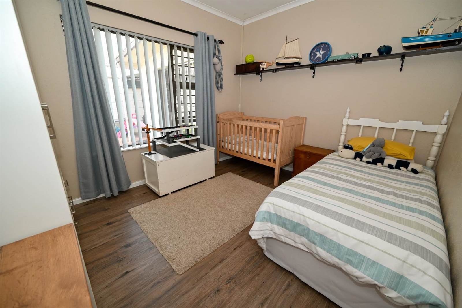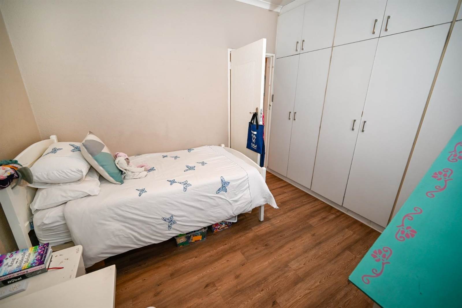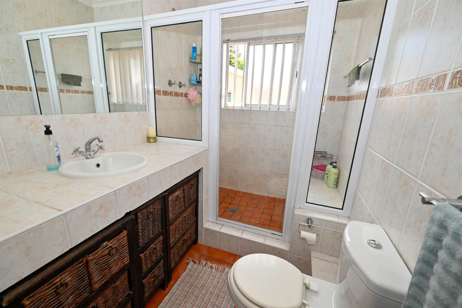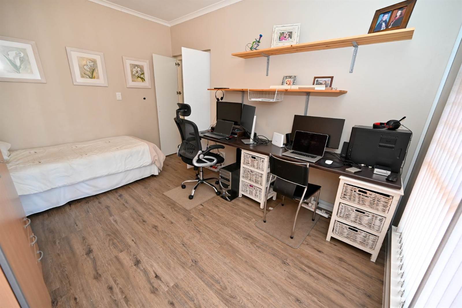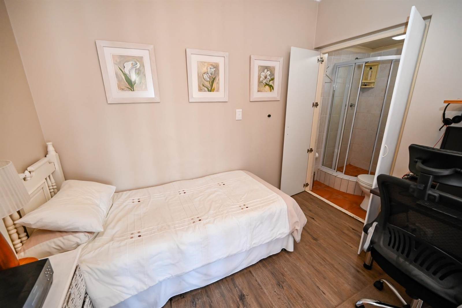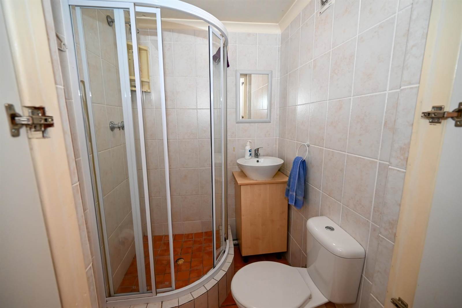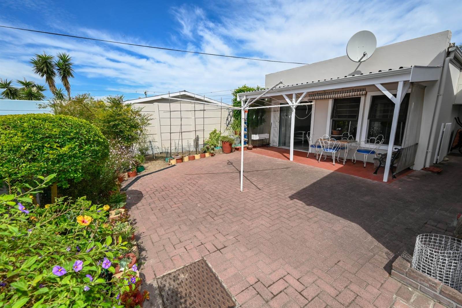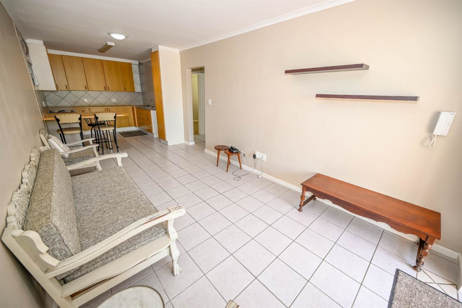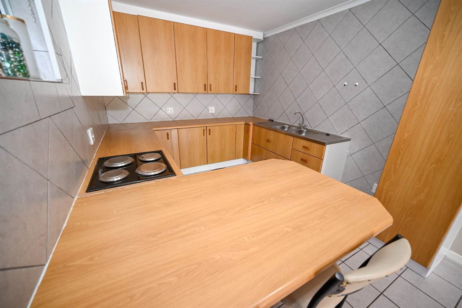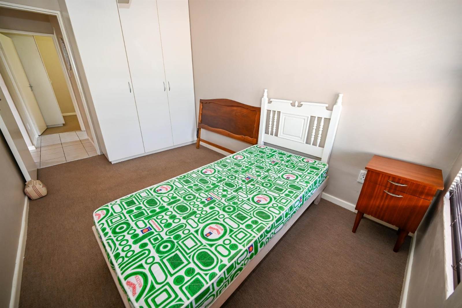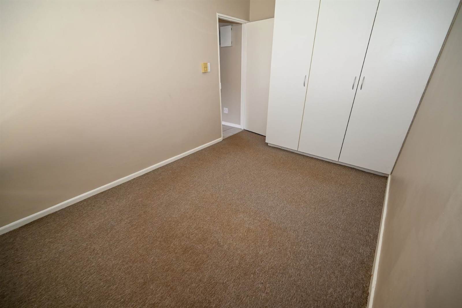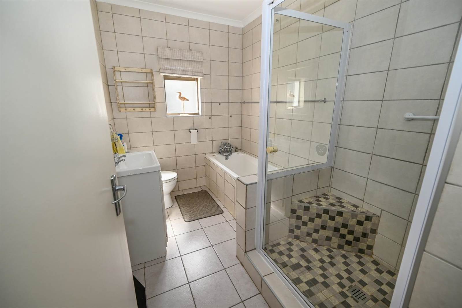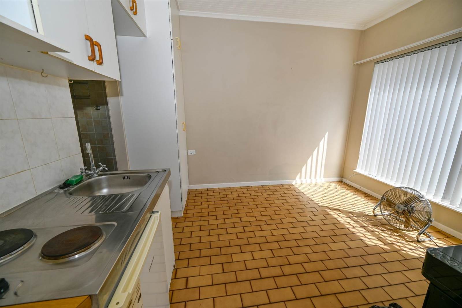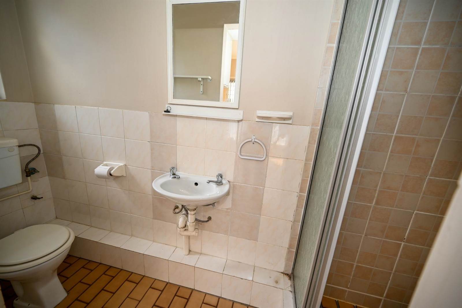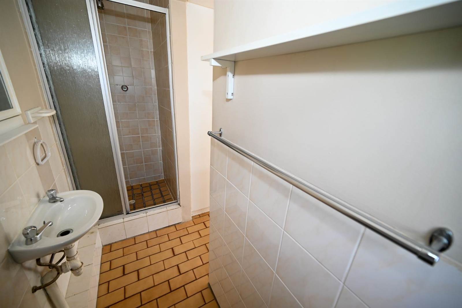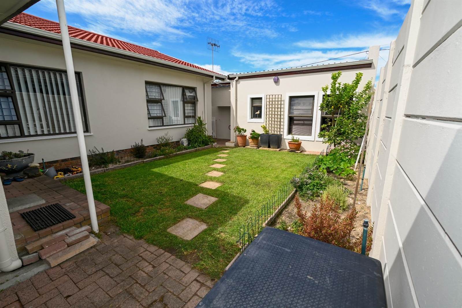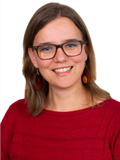4 bedroom house for sale in Bo-Oakdale PLUS 2 bedroom flat and bachelors flat
This very neat family home offers 3 bedrooms, full en-suite bathroom and family bathroom. The study has an en-suite bathroom, which is a versatile space that can be used as a 4th bedroom or office suitable for receiving clients.
Open plan kitchen, family room and living room with an indoor braai.
The property boasts a 2 bedroom flat with kitchen, living room and full bathroom. PLUS a bachelors flat with kitchenette and bathroom (shower, toilet and basin).
The double garage provides ample space for parking, storage and workspace.
Extras: Equipped with an inverter, water tank and a borehole. The windows have been replaced with aluminium frames.
Excellently located above the N1, facilitating quick access to reputable schools, malls, businesses and main routes.
