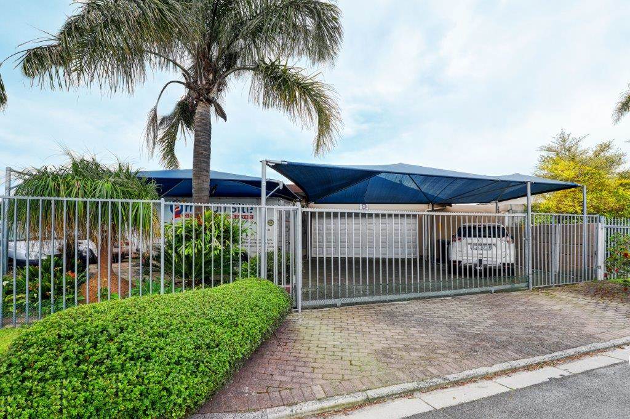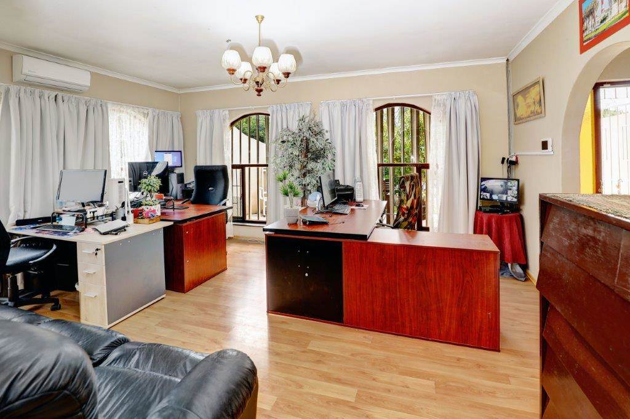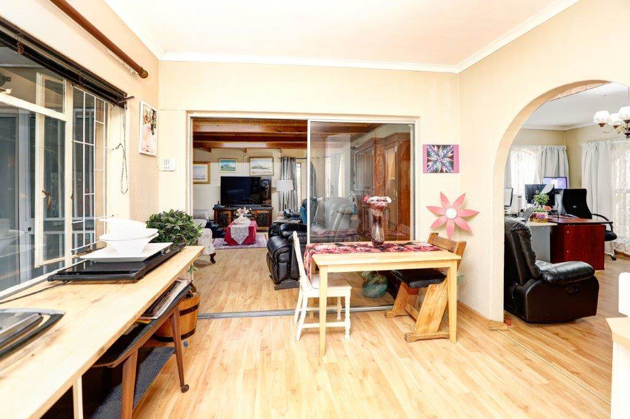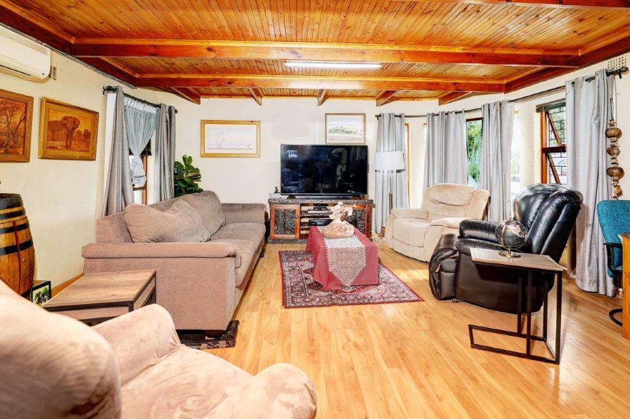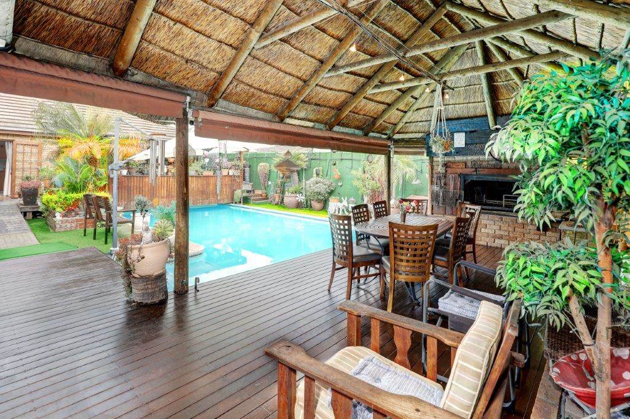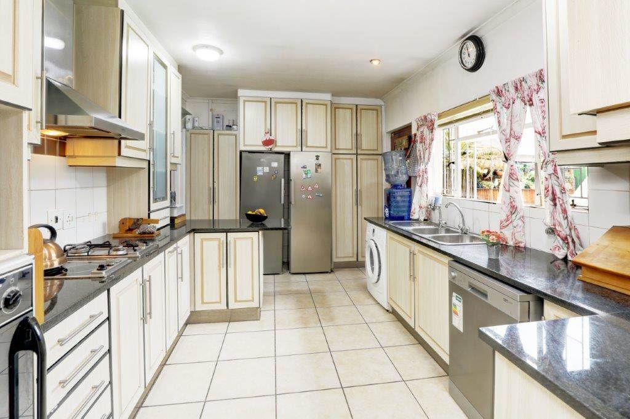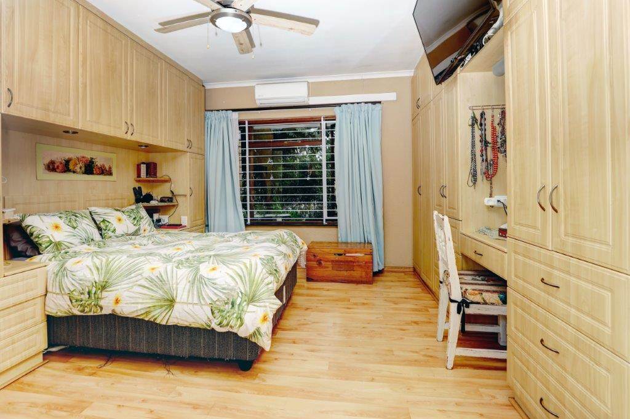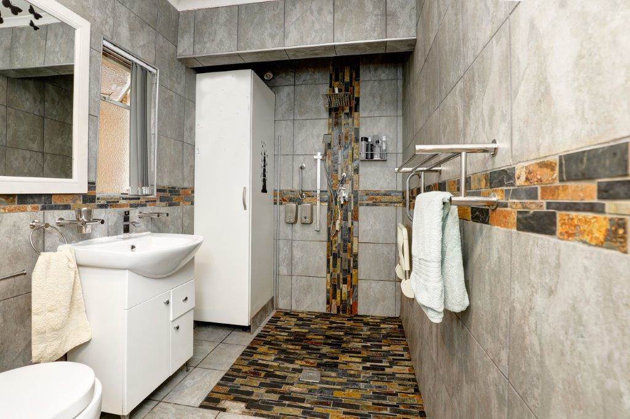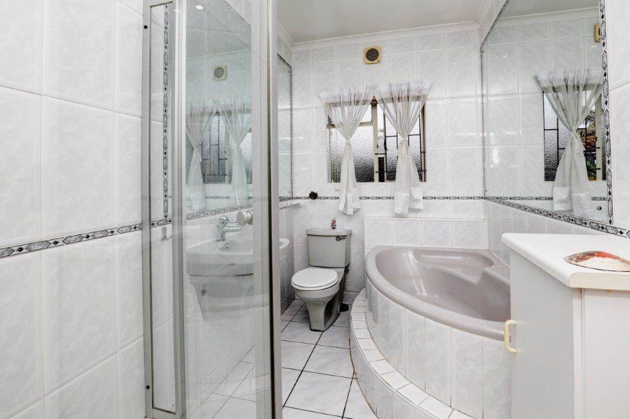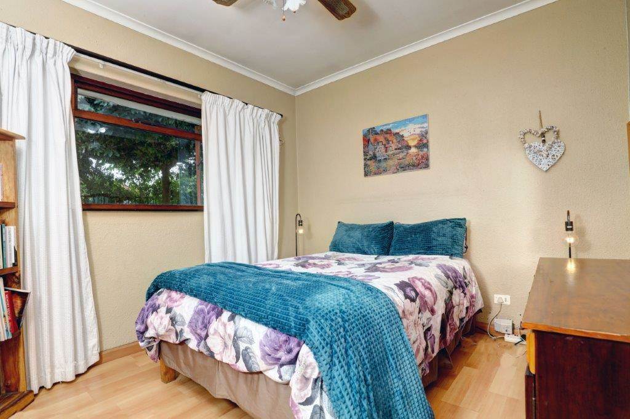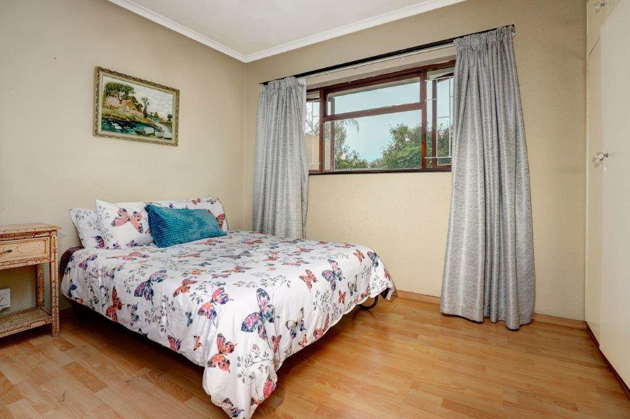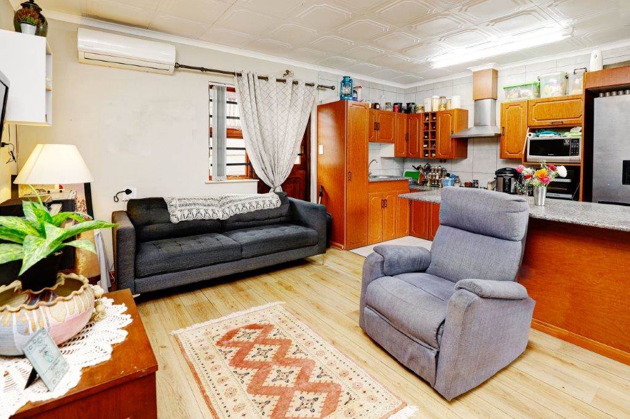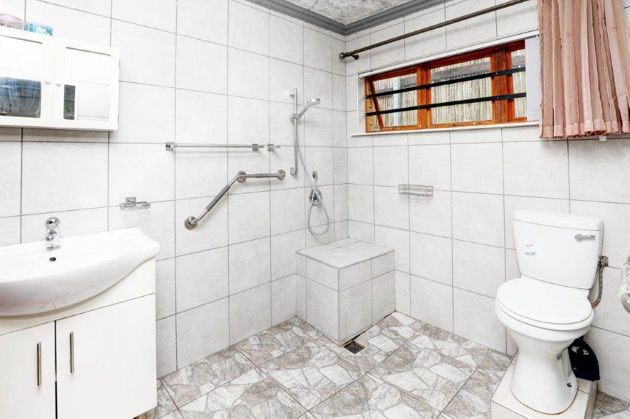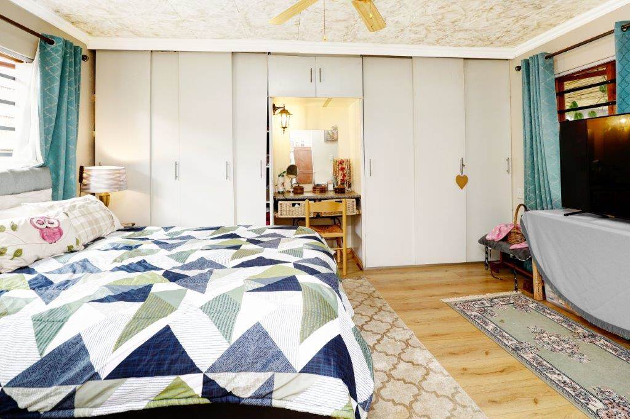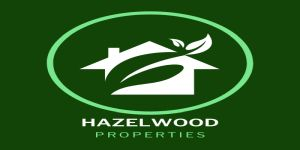4 Bed House in Ferndale
R 3 799 000
4 Bedroom with Granny Flat in Ferndale
Presenting an expansive 4-bedroom family retreat with an additional granny flat on a spacious plot of 882m. This luxurious home opens with a grand entrance foyer, leading to not one but two large lounges, both equipped with air conditioning and adorned with elegant laminated flooring. The second lounge boasts a knotty pine ceiling, adding rustic charm, and opens to a stunning Lapa area featuring a 7 by 10 swimming pool. Ideal for entertaining, the space includes a wheelchair-friendly wooden deck, roller blinds, and ample electrical points, surrounded by synthetic grass-covered exterior walls for added beauty.
The dining area, strategically positioned between the lounges, offers a skylight and a view of the Lapa area. It features plenty of workspace, a mobile unit, and a loose-fitted corner cupboard. The main bedroom is spacious, complete with laminated flooring, a ceiling fan, and an air conditioner. A built-in cupboard with a fitted headboard provides ample storage, while the ensuite bathroom offers a fully tiled walk-in shower. The remaining bedrooms are versatile, with one currently set up as an office and two others able to accommodate double beds. The full bathroom boasts a corner bath and shower with large wall-to-wall mirrors.
The separate chef''s kitchen is a dream with granite countertops, space for a double fridge, a stove with two gas burners and two electrical plates, an eye-level oven, and two wash points. The kitchen features a horse-style backdoor leading to a wheelchair-friendly ramp connecting to the Lapa braai area and the granny flat.
Parking is abundant, including an auto double garage with direct access and gated parking for six cars. A small workroom or storage space is an added bonus in the garage. The property includes a separate one-bedroom wheelchair-friendly granny flat with an open-plan lounge and kitchen area, air conditioning, and a separate entrance. The flat features a wheelchair-friendly shower, ample cupboard space, and a mirror makeup unit. The private entrance and undercover parking offer convenience and privacy, with a French backdoor leading to a wooden patio complete with a water feature. The flat is equipped with an inverter, solar panels for uninterrupted power supply, and two JoJo tanks for extra water storage. This incredible home offers a blend of luxury, space, and conveniencedon''t miss out!
Air conditioning in main bedroom, 1st and 2nd lounges, and granny flat
Elegant chandelier in 1st lounge
Wheelchair-friendly bathrooms in house, granny flat, and Lapa area
Extractor fans in all bathrooms
Ceiling fans in main bedroom, 3rd and 4th bedrooms, and granny flat
Alarm C-Max in main bedroom, burglar bars on all doors and windows
Fitted mirrors in main bedroom, 2nd bedroom/study, and 3rd bedroom
Laminated floors throughout
Gas bottle in kitchen cupboard, DB box, and prepaid next to fridge
Window louvres in 3 locations, wooden box covering pool pump
Store room by braai area, two washing lines, and water-saving pool cover
Tile roof, two DStv dishes, and fiber activation with ARC Tech
Two JoJo tanks, borehole water, manual irrigation, and two man traps
Sustainability with borehole water use
Free Standing
