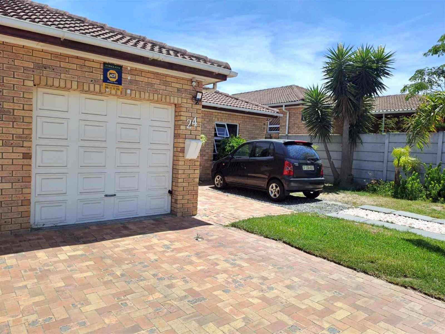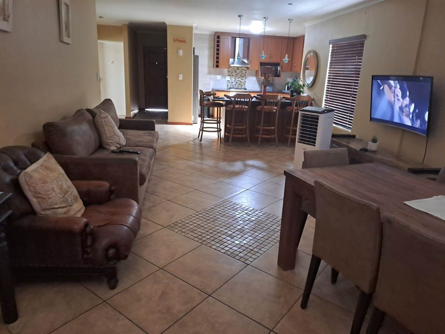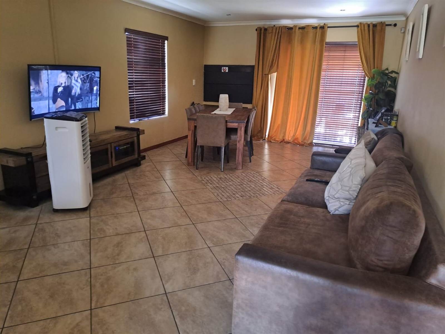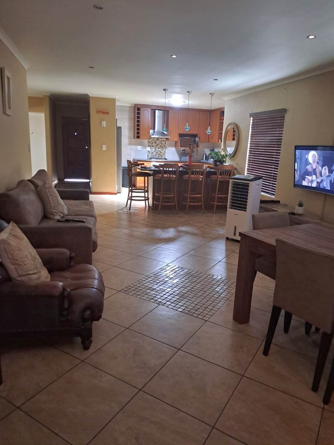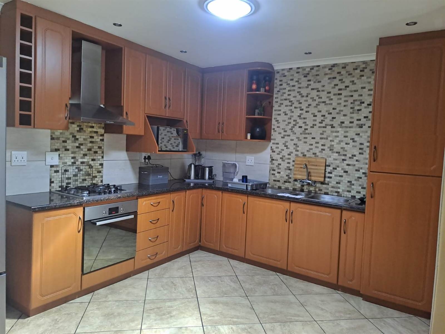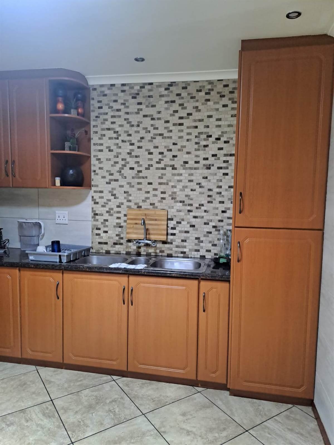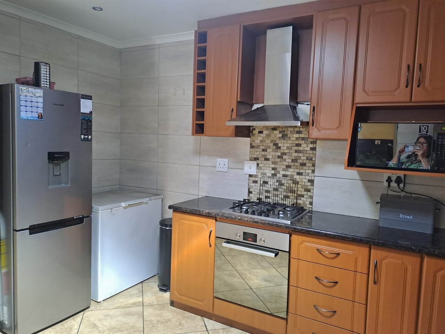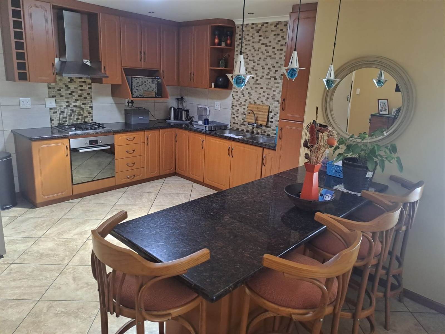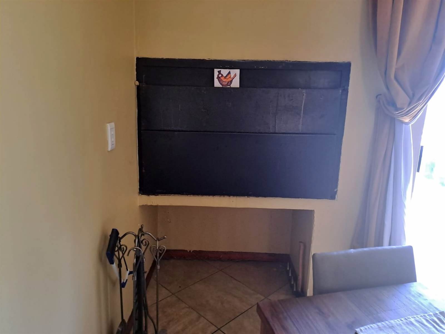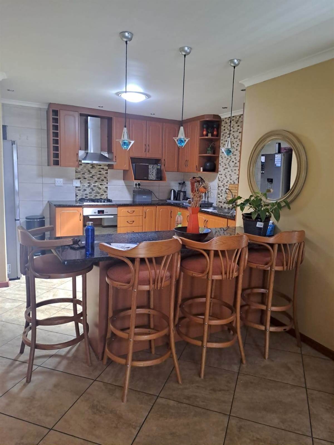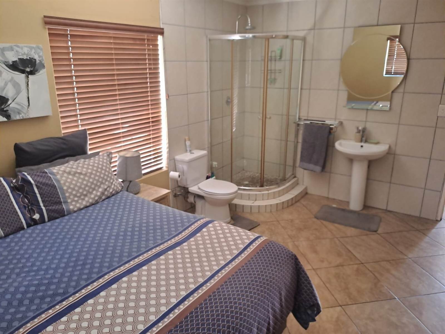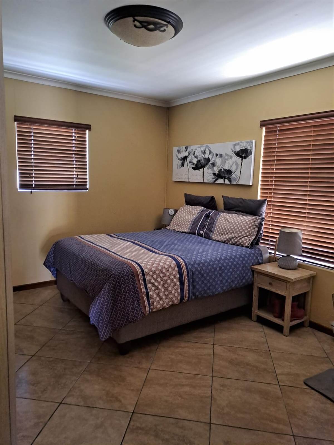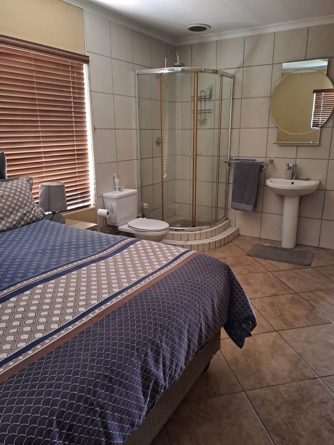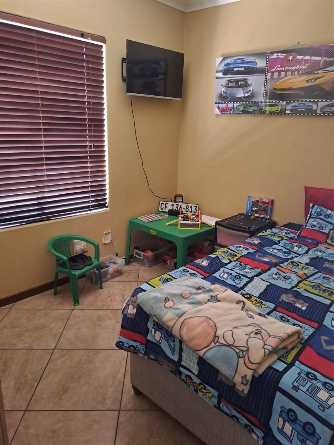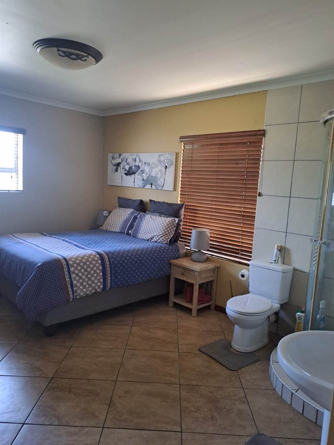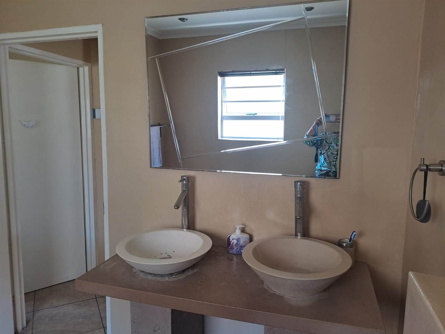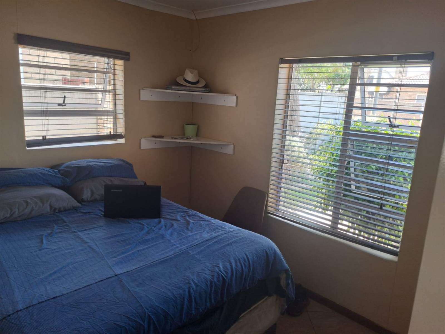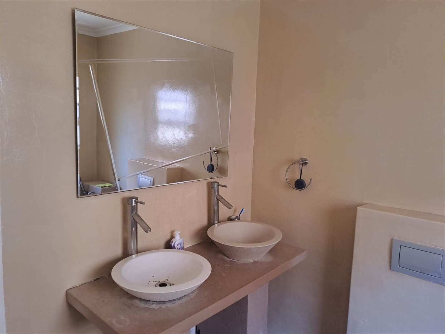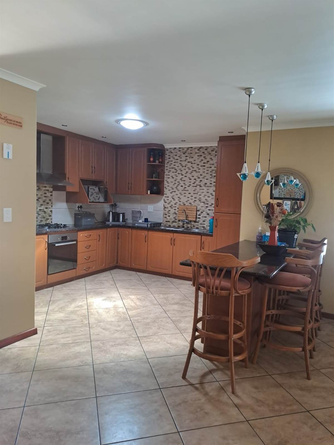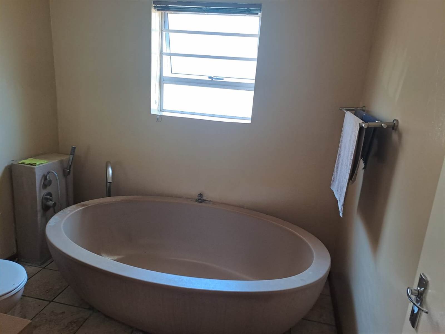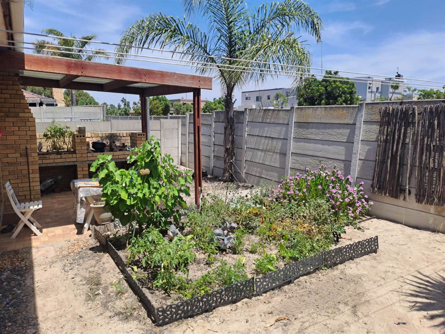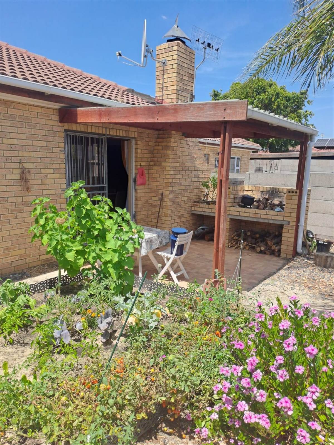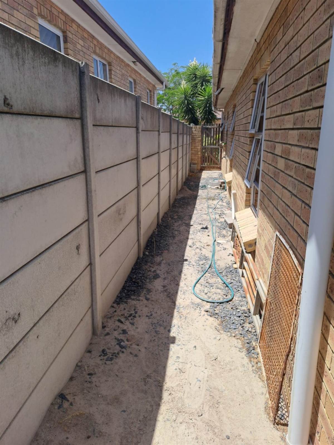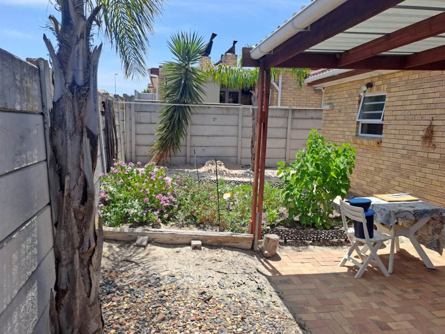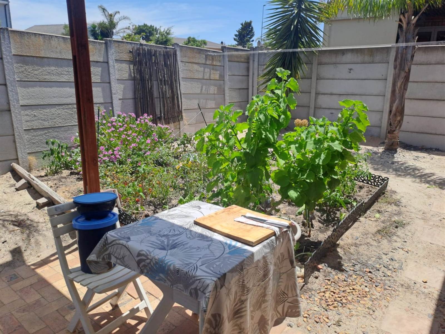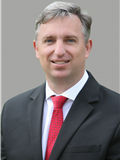3 Bed House in Brackenfell Central
R 2 045 000
Stunning low maintenance face brick family home in quiet crescent in Brackenfell South. It offers direct access from the garage in the hallway.
There is a modern spacious kitchen with ample cupboard space. There is an electric stove, gas hob and extractor. Also plumbing for washing machine. Ample space for a double door fridge/freezer if needed. There is also a sky light to allow extra natural light into the space.
Then you are welcomed into a great open space with the lounge and dining area. There is also a built-in braai.
From here there are patio doors leading the undercover patio area where there is another braai. Nice private back yard.
Close to all schools, shops and major routes, Stellenbosch and R300.
Extra''s - Burglar bars on all window opening, security gates & alarm system.
Tiled throughout and Blinds.
Comprises
Large Open Plan Kitchen,Spacious Lounge & Dining area,Built in Braai in Dining Room
3 Bedrooms with built in cupboards.1 Bathroom.1 En-suite
1 Garage, Space for extra vehicles
Nice private back yard, Outside Braai
Undercover patio area - (Approved plans for an extra Sunroom, if required)
House - 149m Plot - 278m Rates - R680
