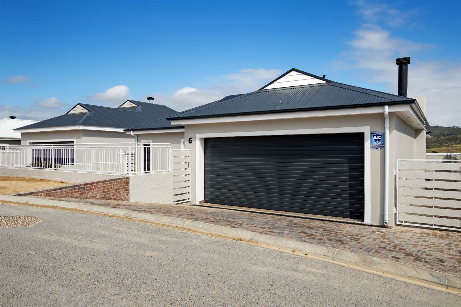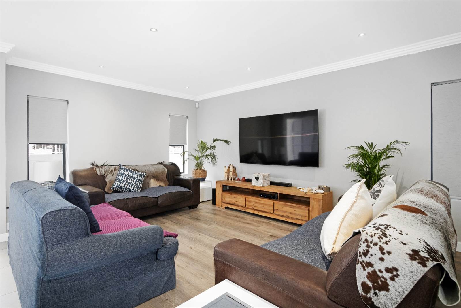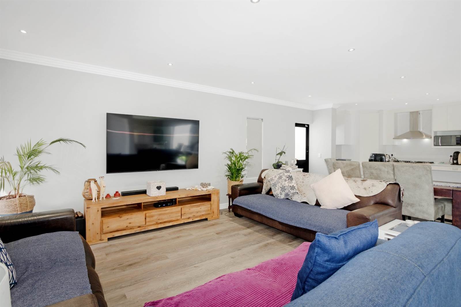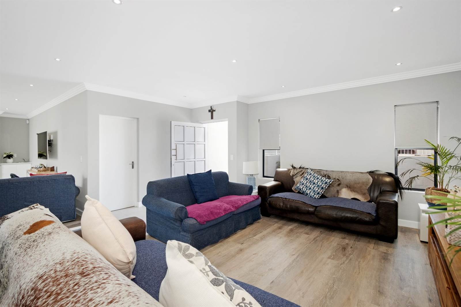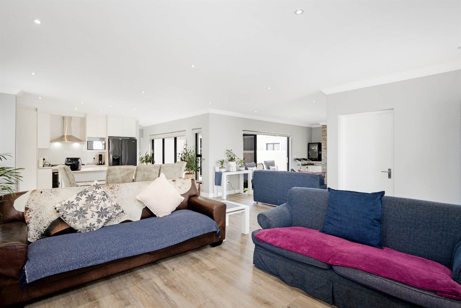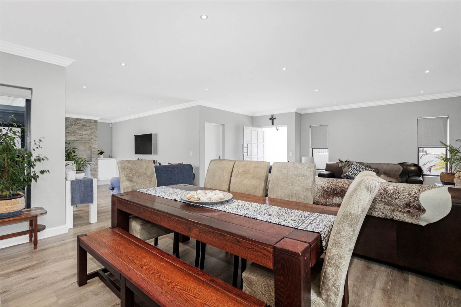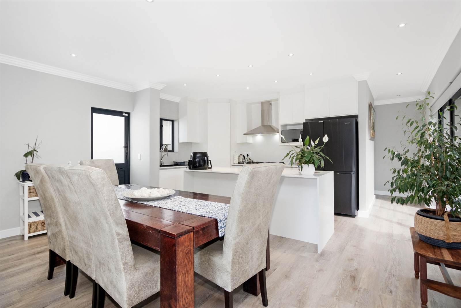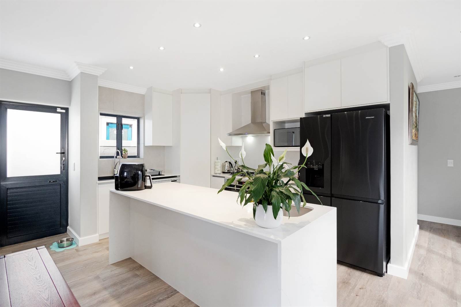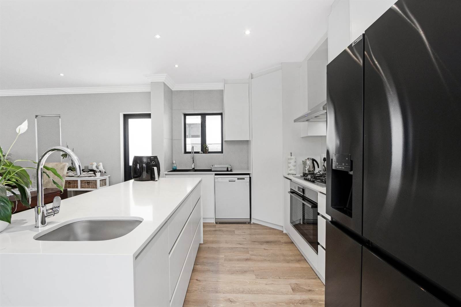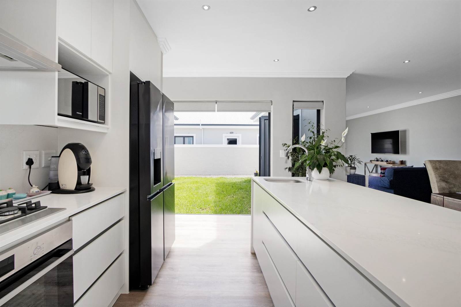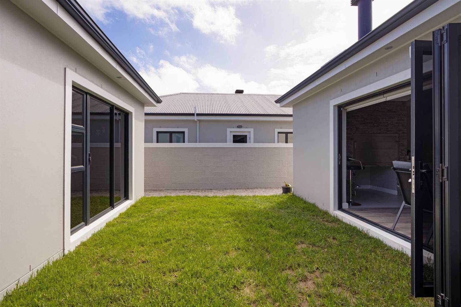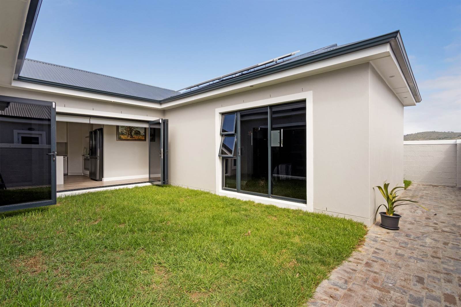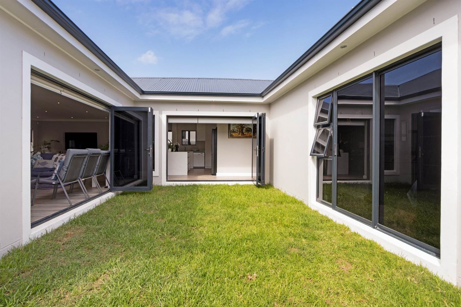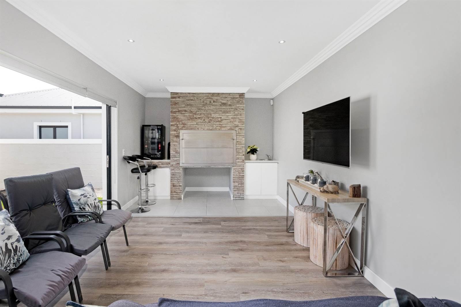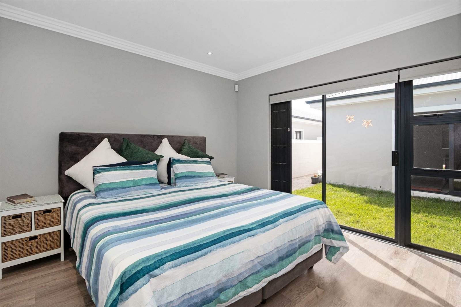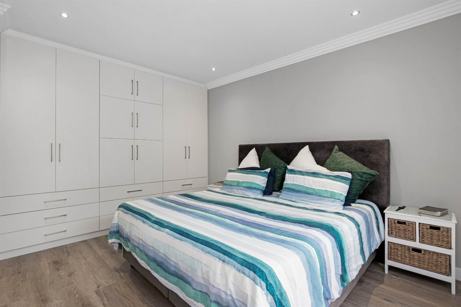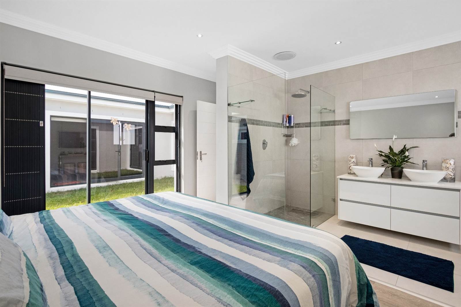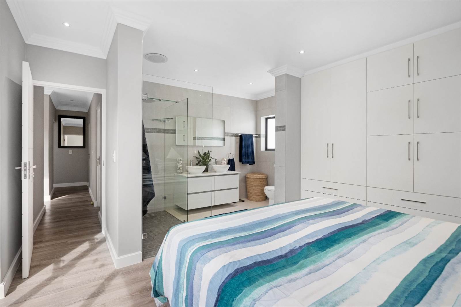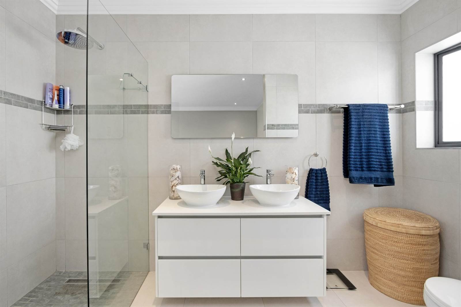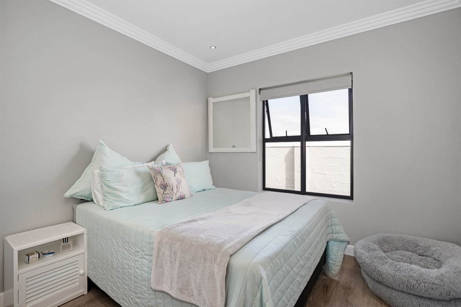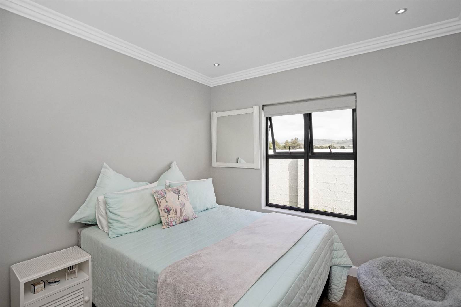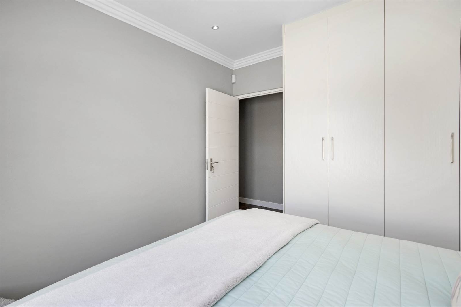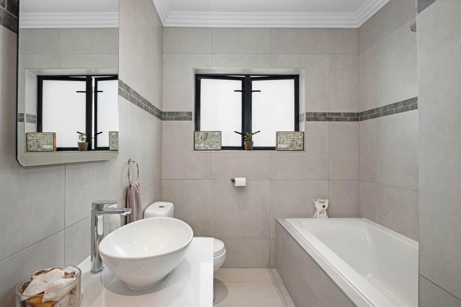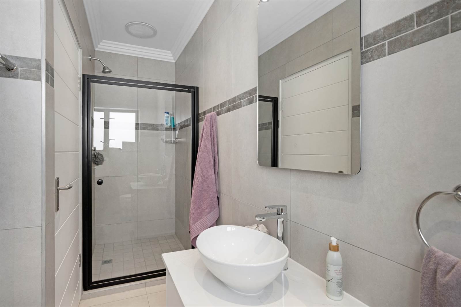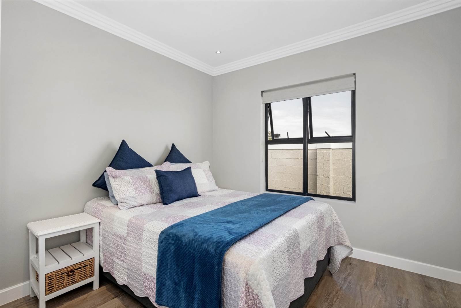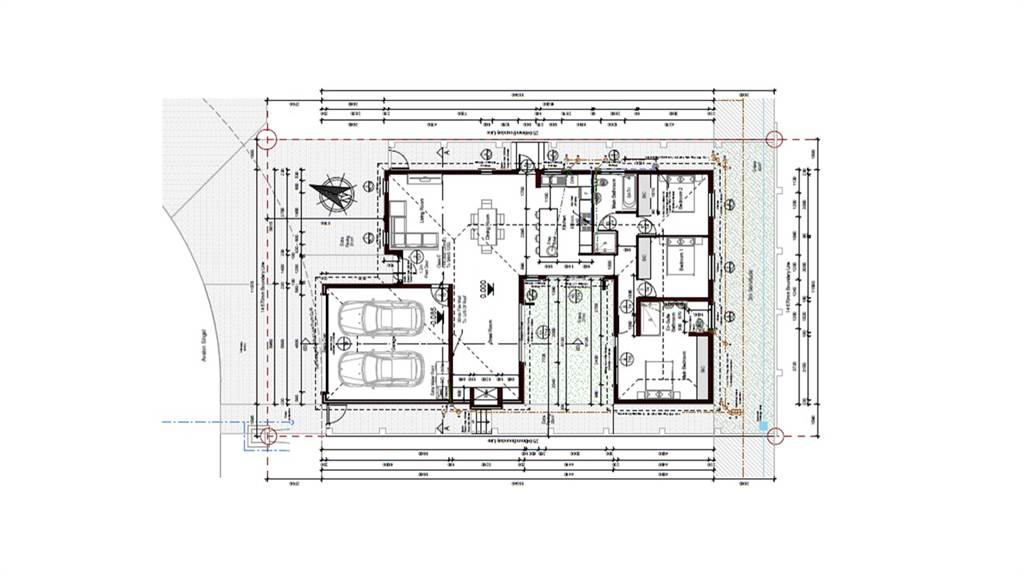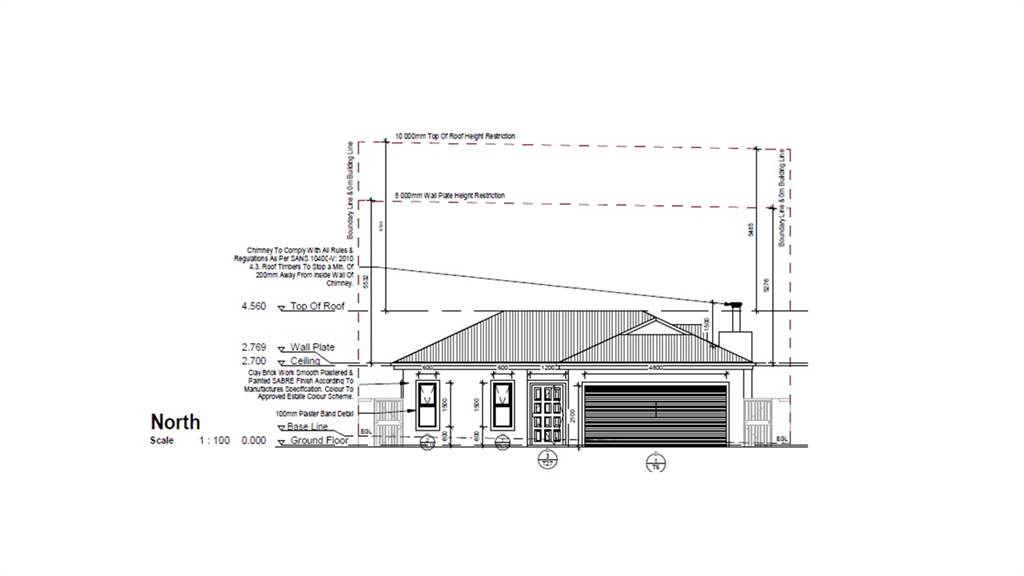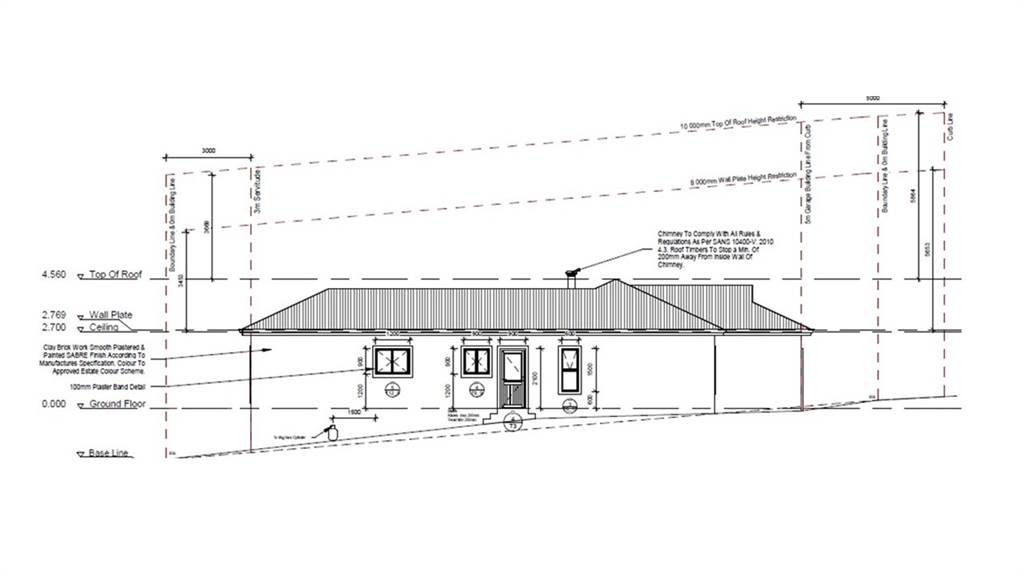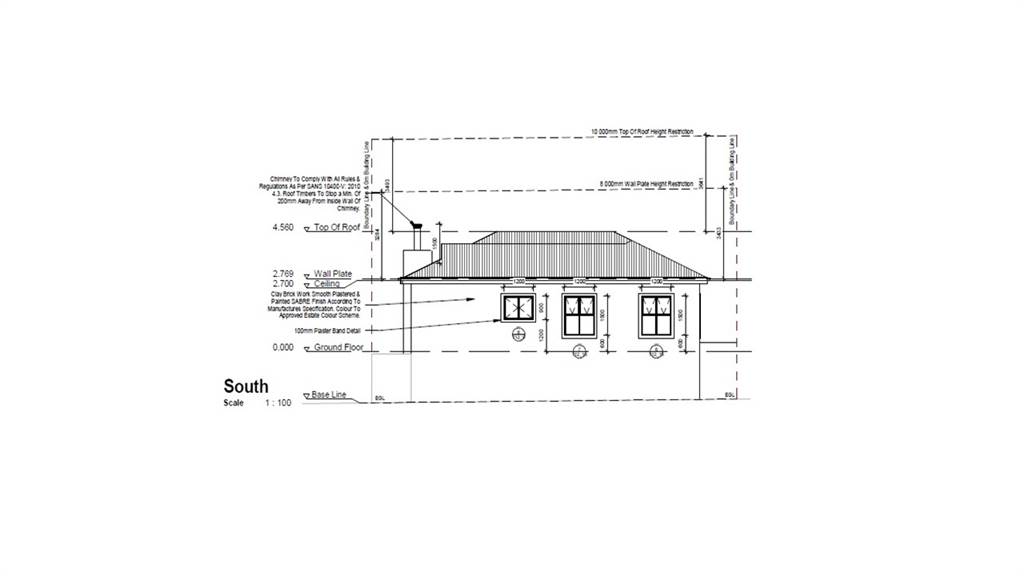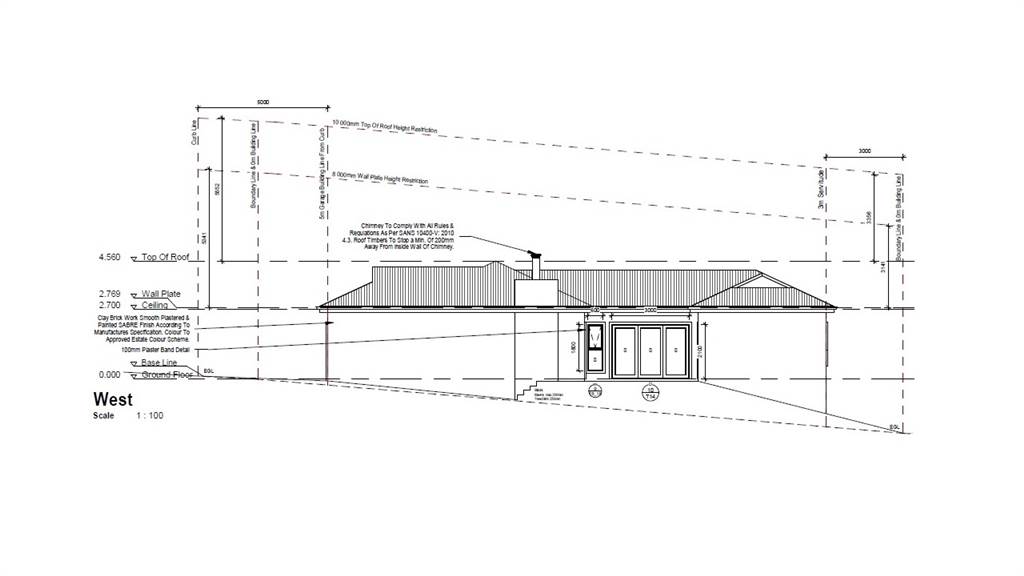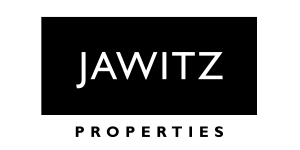Please note : the photos taken for this development is just an example of finishes that other clients have chosen.
All prices include transfer duties, transfer costs on the plot is still applicable.
Nestled in the serene landscapes of Schoongezicht, you''ll discover a remarkable opportunity to craft the home of your dreams within a tranquil gated community. With prices ranging from R 2,705,000 to R 3,180,000, this development beckons you to become a part of a one-of-a-kind experience.
At Schoongezicht, your imagination knows no bounds. When you purchase a property here, the unique proposition is that you can design your own home and the best part? This customization is already included in the price. Picture a residence that perfectly suits your lifestyle, needs, and desires. Whether it''s a spacious family home, a minimalist haven, or something entirely unique, the canvas is yours to paint.
But that''s not all. You also have the freedom to choose your own finishes, ensuring your vision is realized to the finest detail. From flooring to fixtures, countertops to cabinetry, you have the power to bring your style to life. The result is a home that reflects your personality and values, a place where you can truly be yourself. Reputable developer offers great finishes and excellent after sale service.
Schoongezicht isn''t just about the houses it''s a community that promises tranquillity and security. The development is designed to provide a peaceful, secure environment for residents. As a gated community, safety is a top priority, and you can enjoy peace of mind, knowing your family is protected.
Schoongezicht Estate is a secure 24-hour Residential Estate within close proximity to:
- R 300
- Bottelary Road with easy access to Stellenbosch.
- Haasendal Shopping Centre
- 18-hole Gholf course and club house
- Great wine farms within close proximity
- Schools, including Curro
We invite you to come and experience the charm of Schoongezicht for yourself. Walk through the peaceful streets, breathe in the fresh air, and envision the home you''ve always dreamed of. This is your chance to design, build, and inhabit your own unique sanctuary. Don''t miss the opportunity to be a part of this exceptional community. Visit Schoongezicht today and let your dream home become a reality.
We are expecting a great growth in this development, as we have already seen this estate growing exceptionally well from the first Phase.
T''s & C''s Apply.
Viewings by appointment only.
