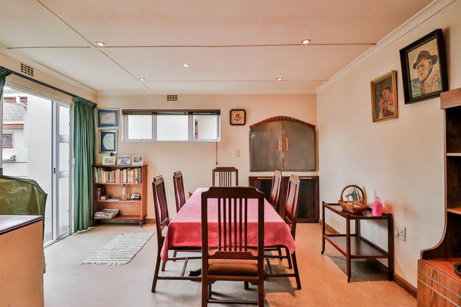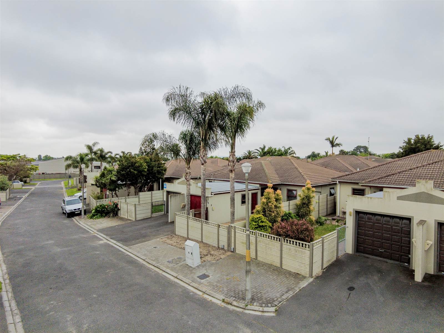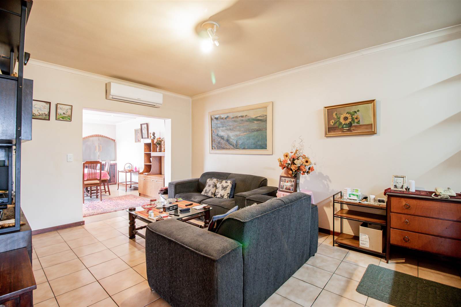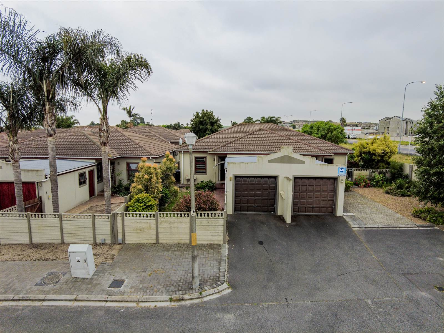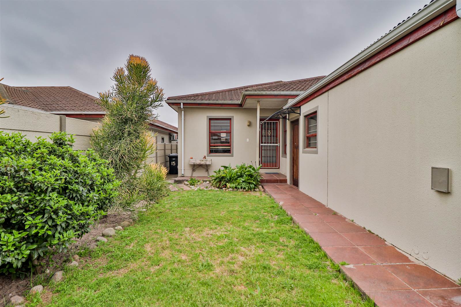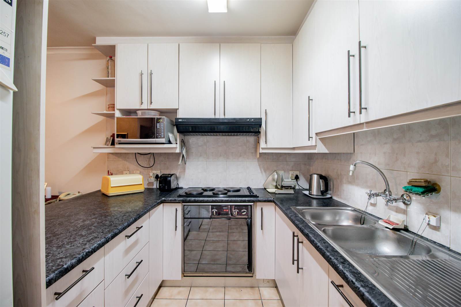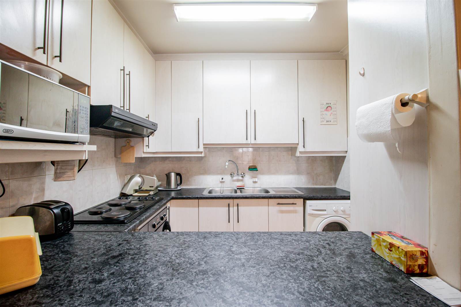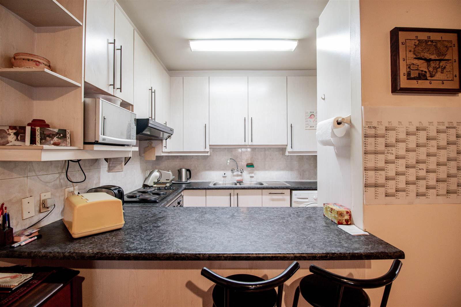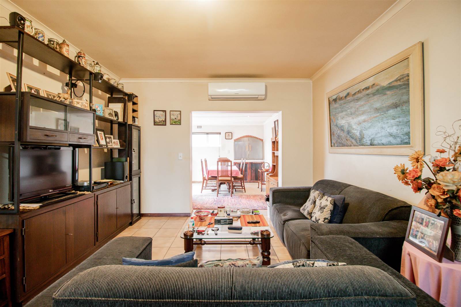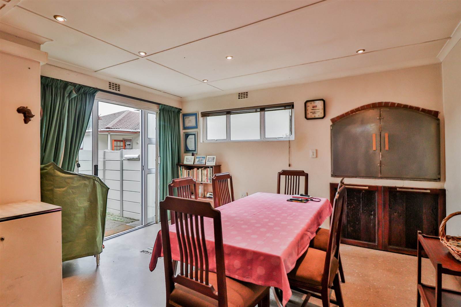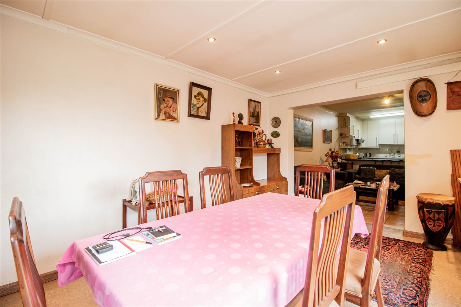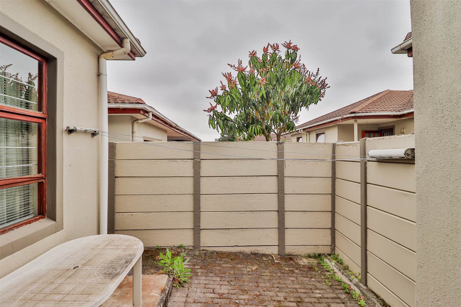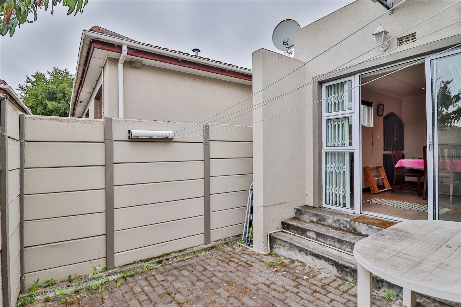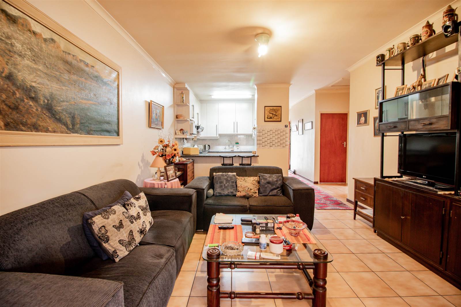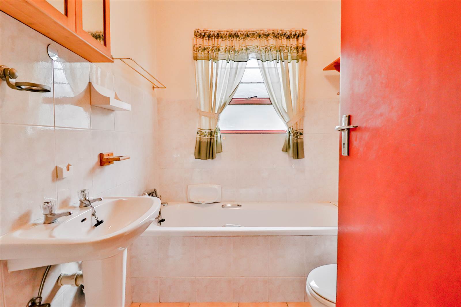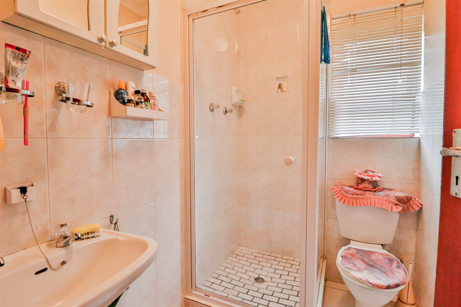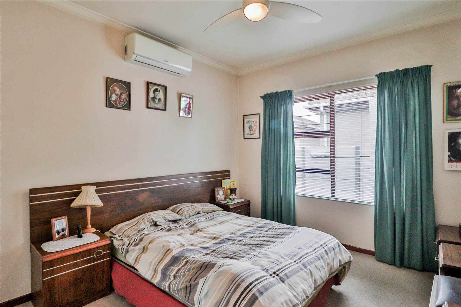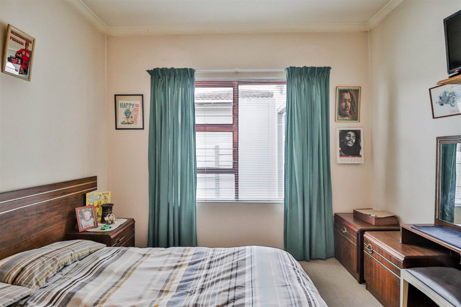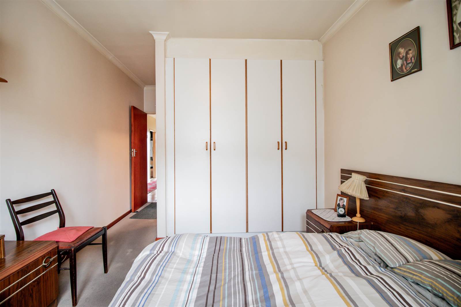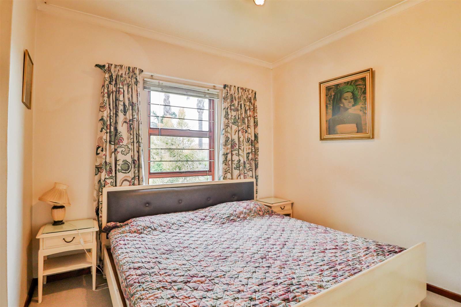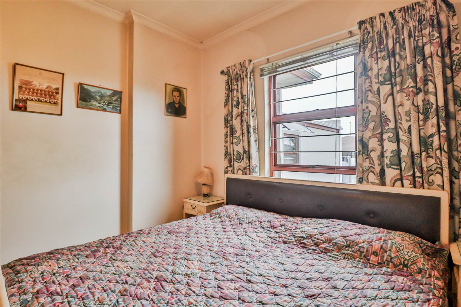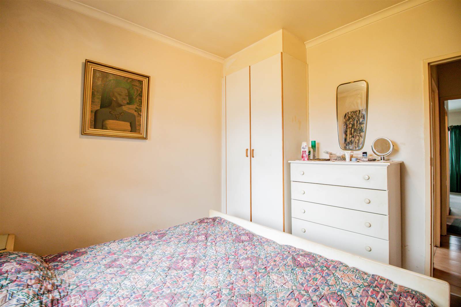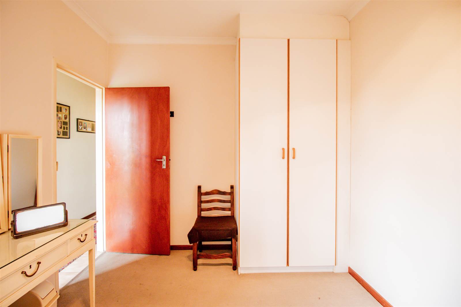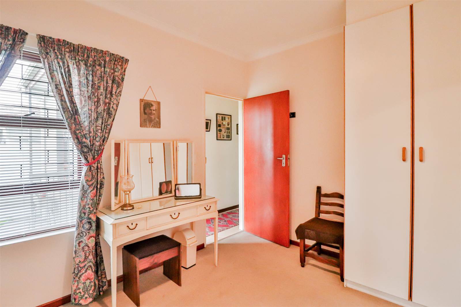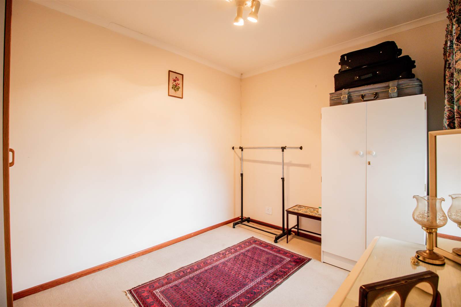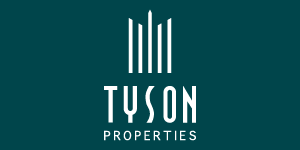A well-established suburb, Kuilsriver is located exactly where the Winelands end.
Acquiring real estate in Kuils River is consistently a wise decision. Whether it''s to delight yourself or just to profit from a wise investment.
This semi-detached house is one of 42 on a home association estate.
There is a single automatic garage near the front door, with access to the tiny garden as you approach the unit. The third bedroom is located on the right side of the property as you enter, and you then enter the open-concept kitchen with a built-in stove, oven, and cooking hood, as well as the lounge and indoor braai area. The family bathroom and the other two bedrooms are on the left.
The en suite bathroom has a shower only, while the family bathroom has a bathtub exclusively. Both the living room and the master bedroom have air conditioning.
Water and electricity are pre-paid.
Please give me a call if you have any questions or would like to schedule a viewing.
LETS TALK!!
