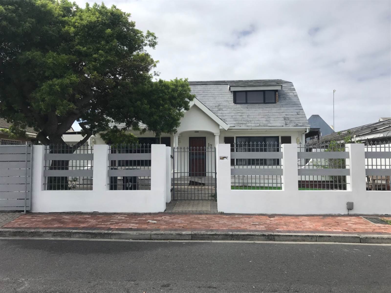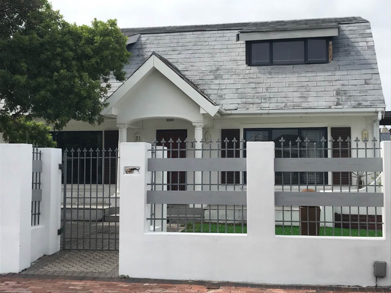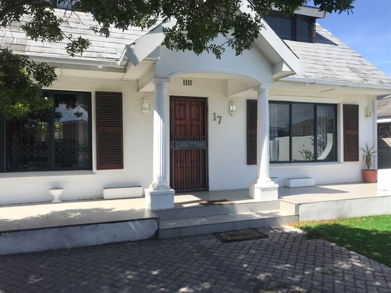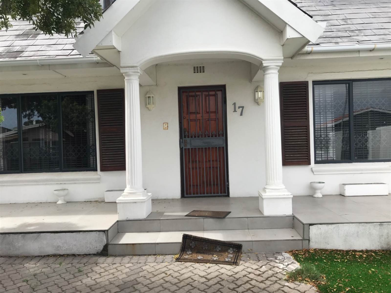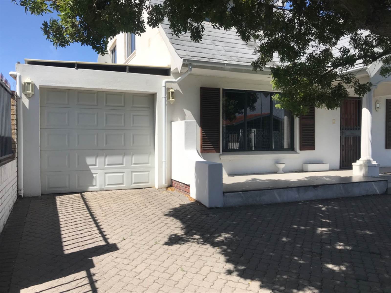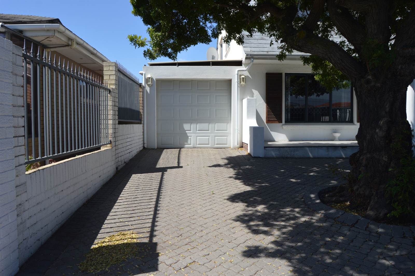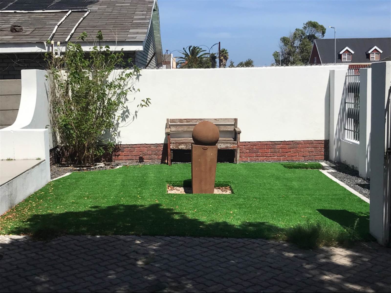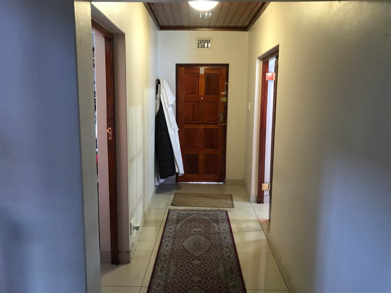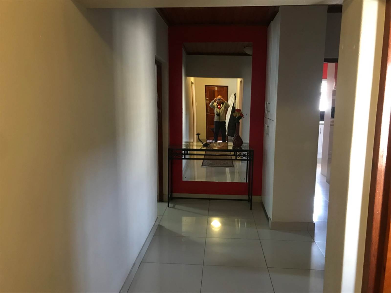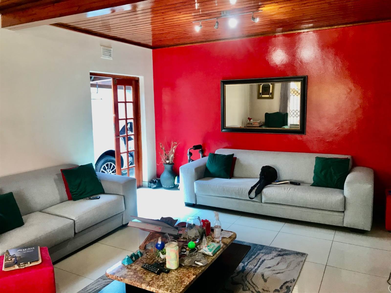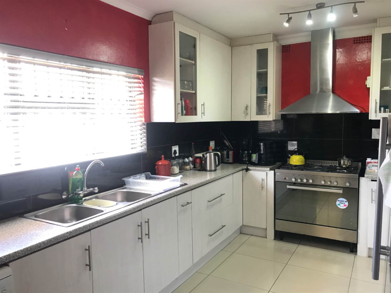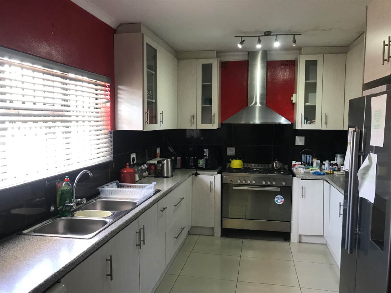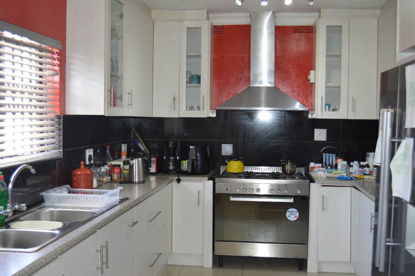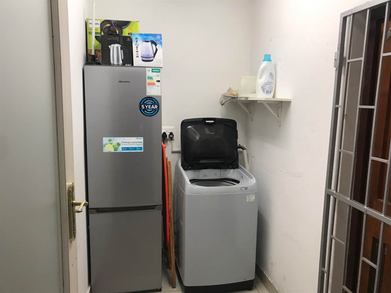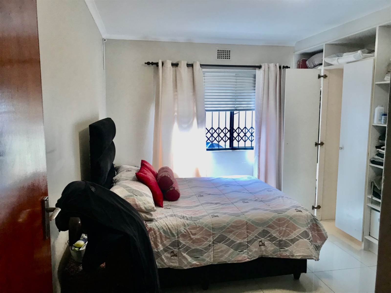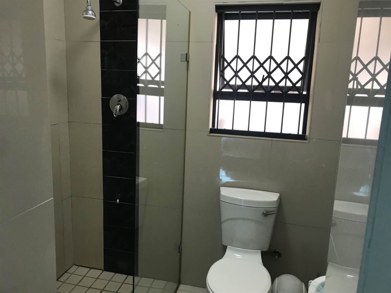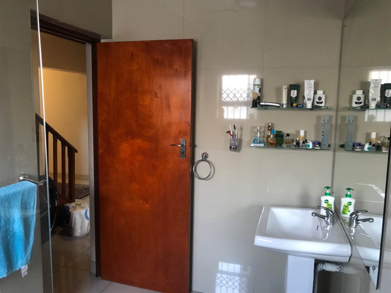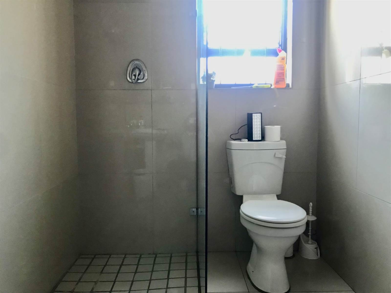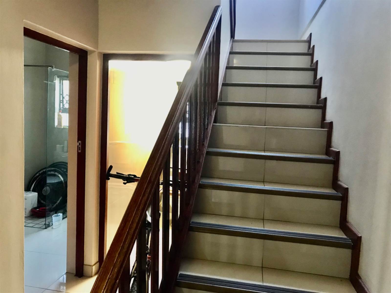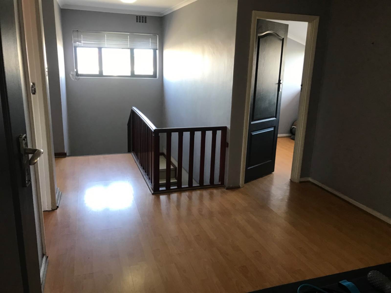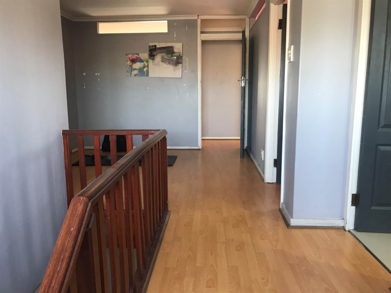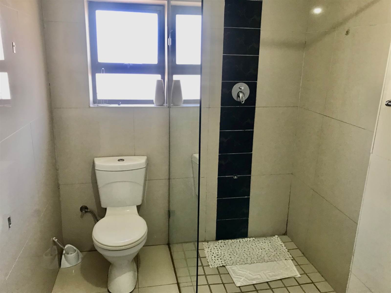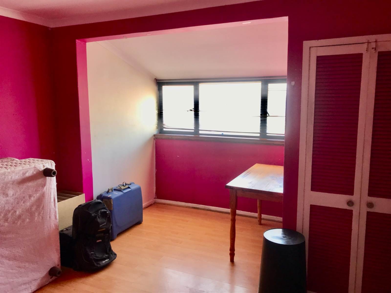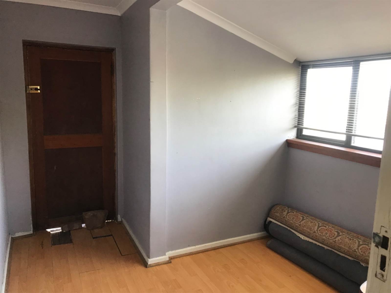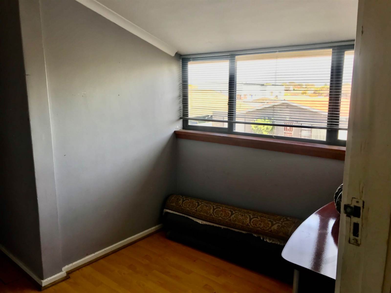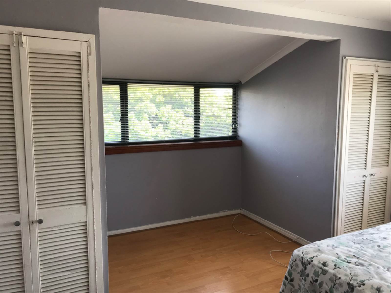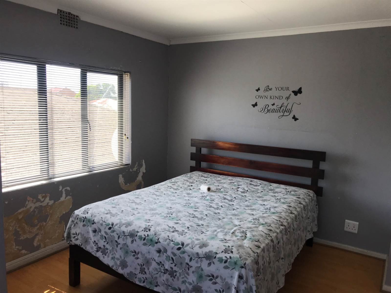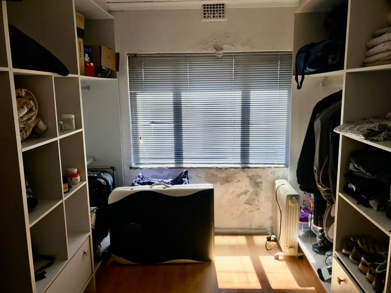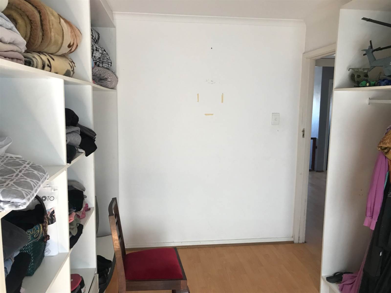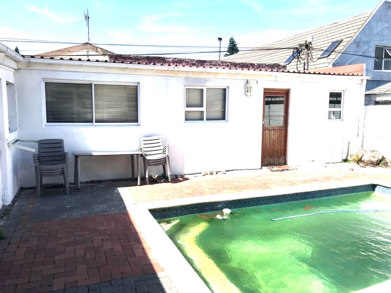5 Bed House in Surrey Estate
R 2 250 000
5 bedroom home and separate entrance in Surrey Estate up for sale
Welcome to this 5 bedroom home with a separate entrance nestled in Surrey Estate close to Klipfontein road.
This home offers so many opportunities - For those big families we have 5 bedrooms with 3 bathrooms and an additional toilet and the back section that could be used for the extended family or guests or as an income by renting it out.
Access to the property is through a remote controlled game. The driveway and part of the front section of the home has been paved, whilst the other section of the front has artificial lawn. Upon entering the home you are met with porcelain tiles that runs throughout the home. The lounge is the first room that you will step into coming down the passage. It is spacious and also connects to the garage via a set of French doors. The large window and high knotty pine ceiling enhances the sense of space.
Two of the bedrooms leads off the passage whilst the other 3 bedrooms will be found upstairs. The master bedroom has built in cupboards with an en-suite comprising of a walk in shower, toilet and hand basin. The other room has been converted to a study. The family bathroom offers you a walk in shower, toilet and hand basin. There is also an additional toilet for the guests.
The heart of the home namely the kitchen is nicely sized and offers an abundance of cupboard space. The gas stove gives the final touch to the kitchen. The laundry room leads off the kitchen and opens onto the back section. It is nicely sized easily accommodating a tumble dryer, washing machine and one or two other appliances.
The entire top section has been laminated except for the bathroom which has been tiled from floor to ceiling. The bathroom comes with a walk in shower, hand basin and toilet. The 3 bedrooms are nice sized with one of them been turned into a walking closet. There is an additional room that could be used or turned into a study. All of these rooms runs off the landing when coming up the stairs.
There are 2 separate entrances at the back with one offering you 2 bedrooms whilst the other a single bedroom. They both have open plan kitchen and lounges.
For those warm days we have the pool which is fully functional. The garage has been extended till the separate entrance allowing you the opportunity to park additional cars. The garage door is remote controlled.
This home is conveniently located to shopping malls and the transport route.
From a security point all windows and doors have retractable trellidor gates. You also have a security company patrolling through the night.
For your private viewing in the late afternoons or early evenings please give me a call
ALL OFFERS WOULD BE CONSIDERED
For the family wanting to buy let me ease the stress of the affordability let me give you a free comparative market analysis on your current home or direct you to our bond originator.
