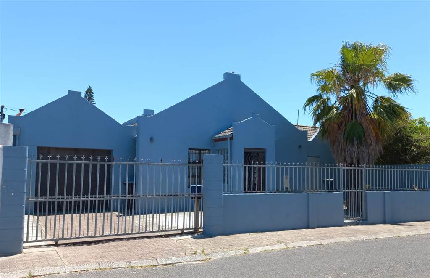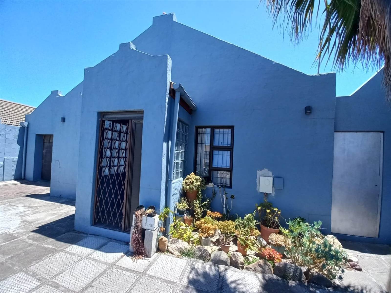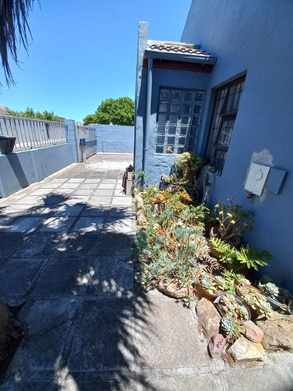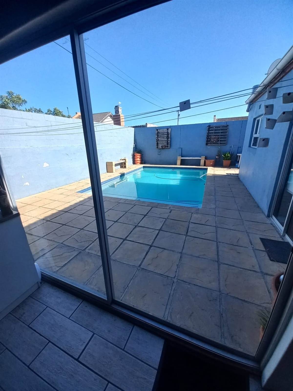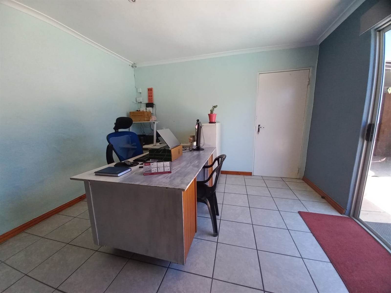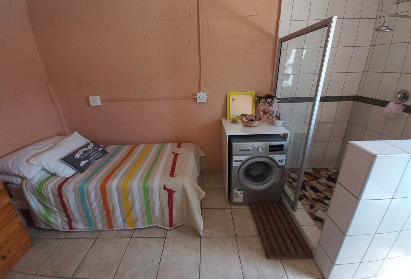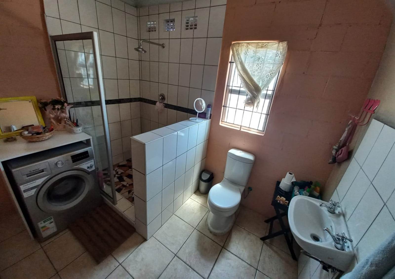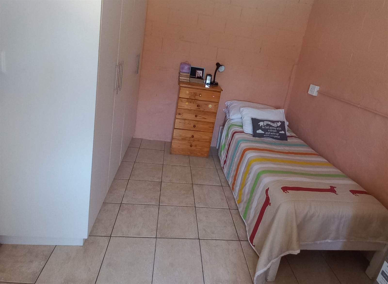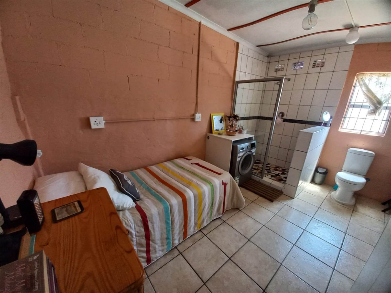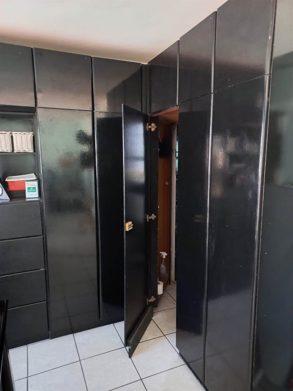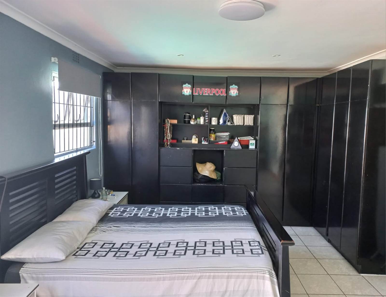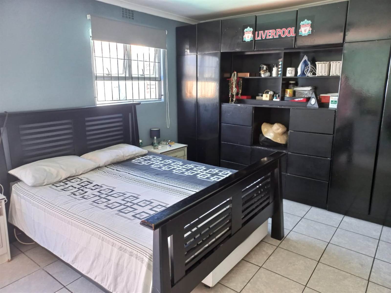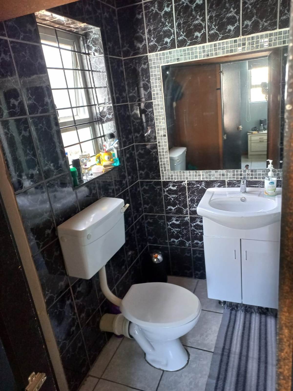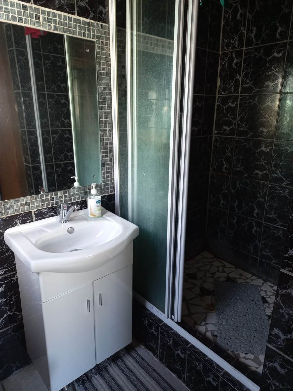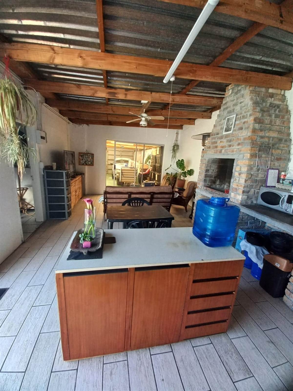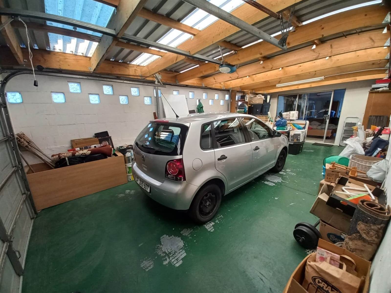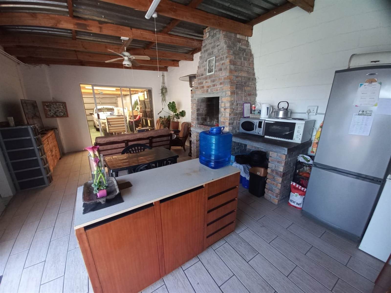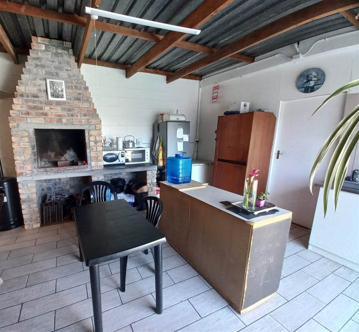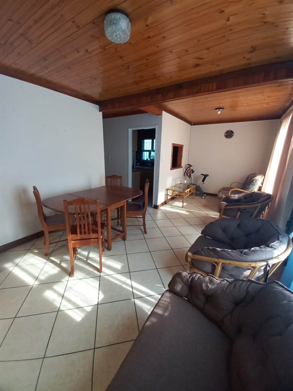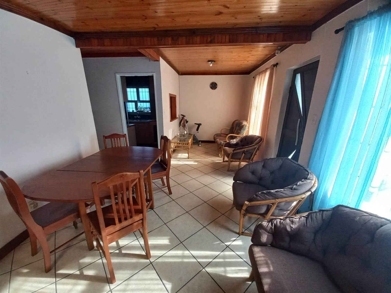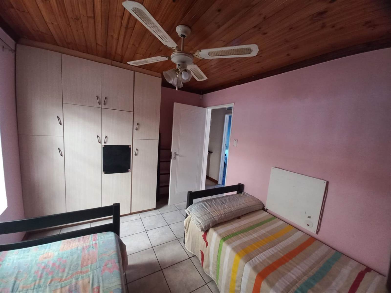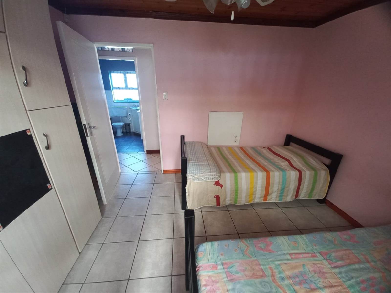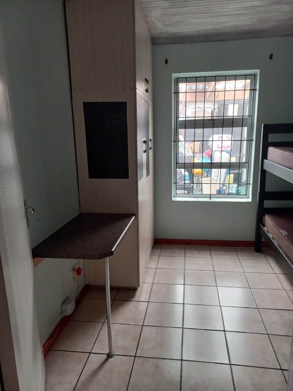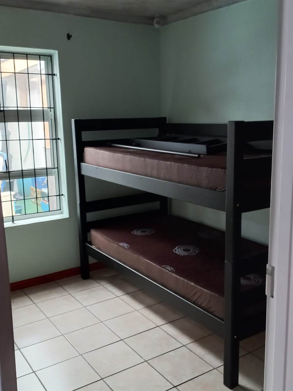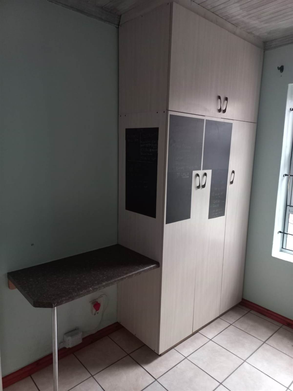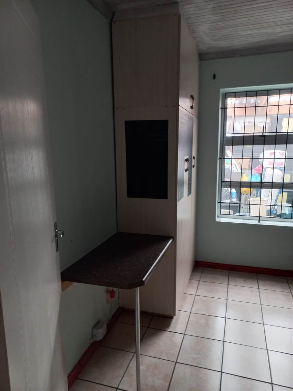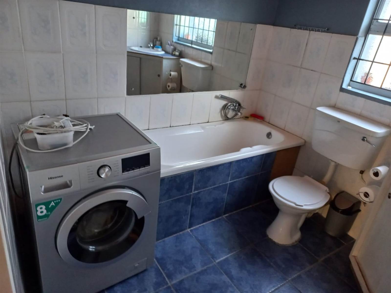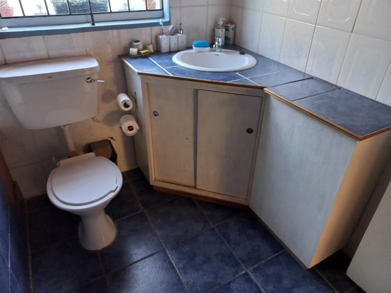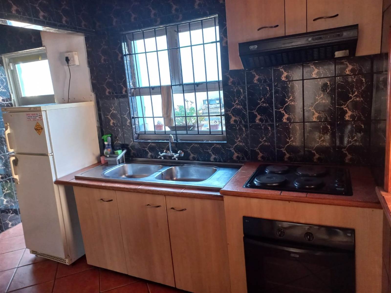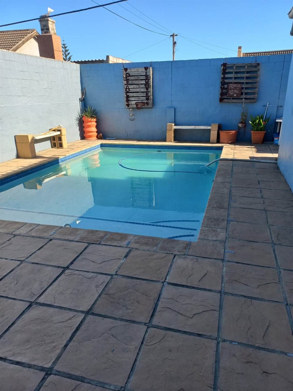The potential of this property is infinite!
Purchase price : R1650000
Situated walking distance from BP Garage and London Way
Offers 4 bedrooms, 3 bathrooms and much more:
Renovated for comfort and relaxed living, while presenting multiple alternatives for investment:
-a dual-living family home
-work from home or run your business from this tranquil environment
-take advantage of the long-term rental accommodation opportunities on-site
-or create a B&B with quick-transfer options between the airport and nearby Stellenbosch Winelands.
The Main House
A perfect family home with 2 bedrooms, 1 bathroom, and kitchen - all boasting generous BICs.
Spacious open-plan lounge and dining area connects with the beautifully fitted kitchen via a serving hatch.
Well laid out and tiled throughout, the house is low maintenance and undemanding.
The front yard is neat, spacious, and charming. The garden requires minimal attention and the main entrance is beautifully styled to add character.
The Garage
The extra-wide tandem garage accommodates two vehicles plus any additional storage requirements you may have. With a motorized sectional garage door to secure, it allows direct and enclosed access to both the main house and the separate entrance situated at the rear of the property.
The Rustic Pool House
This separate entrance on the premises is a must-see! Attached to - but not accessible via - the main house, the rustic pool house is delightful.
Main bedroom: One full wall of BICs plus a closet walk-through into your modern en-suite bathroom with shower.
Spacious enough to comfortably house a bedroom and home office, with plenty of open floor space to spare.
Second bedroom: BICs, spacious shower, basin, and toilet, and fitted to accommodate your washing machine.
The living/entertainment area boasts only a fixed brick fireplace and kitchen nook.
The rest is open and bright, overlooking the sparkling blue saltwater swimming pool - yours to imagine
The Back Yard
Neat, fully paved pool area enclosed by 2m+ high boundary walls - the perfect space to entertain friends and family.
And yes, there is more!
Imagine an enchanting secret fairy garden running the length of the main house.
Featuring low-maintenance plants, a vegetable patch, a rockery, wood and stone landscaping
Additional features:
-Saltwater swimming pool
-2x Power surge-protected DB Boards
-Aluminum window frames and doors
-Pool pump and high-capacity geyser are pre-fitted for solar connectivity
-Secure premises with burglar bars, alarm system, remote-access main driveway gate and garage.
This home is your ticket to relaxed, low-maintenance, and private living.
Call us today this is the property you dont want to miss out on.
