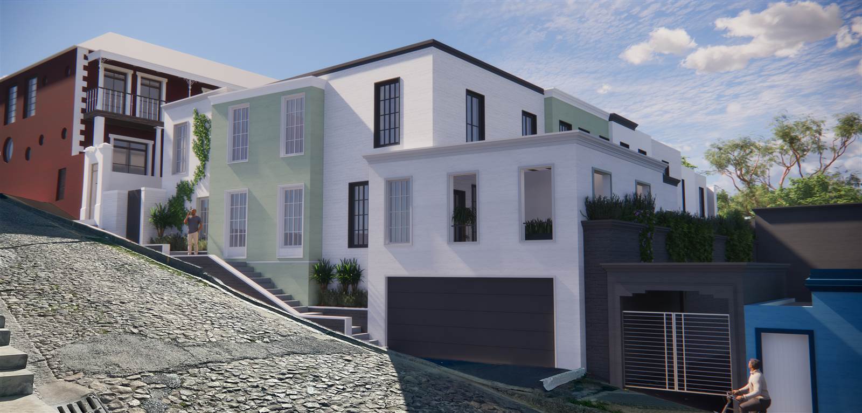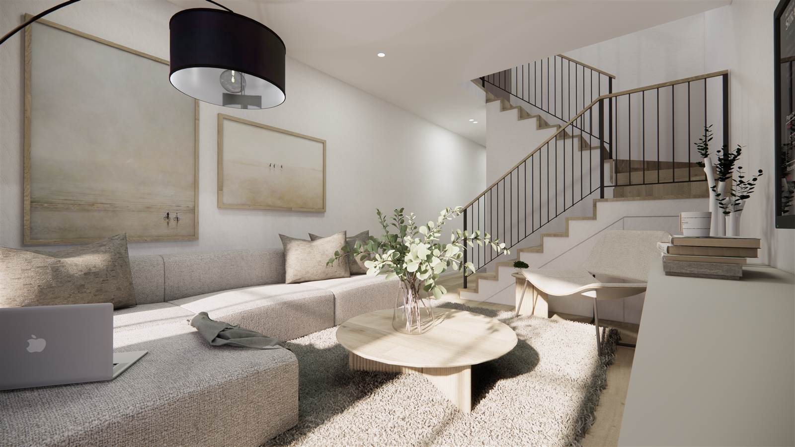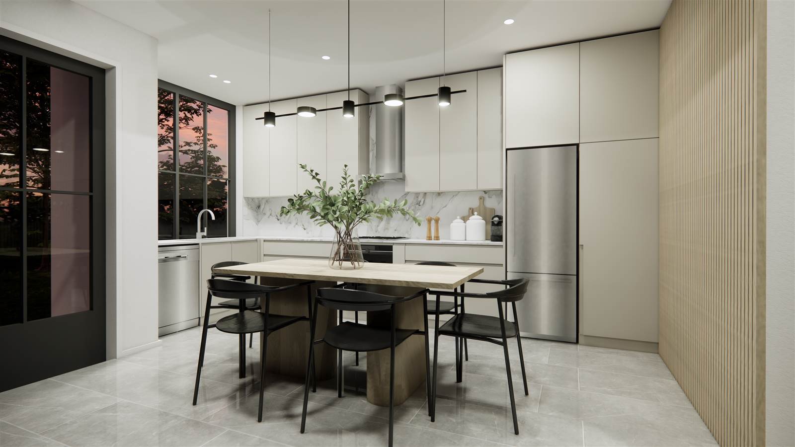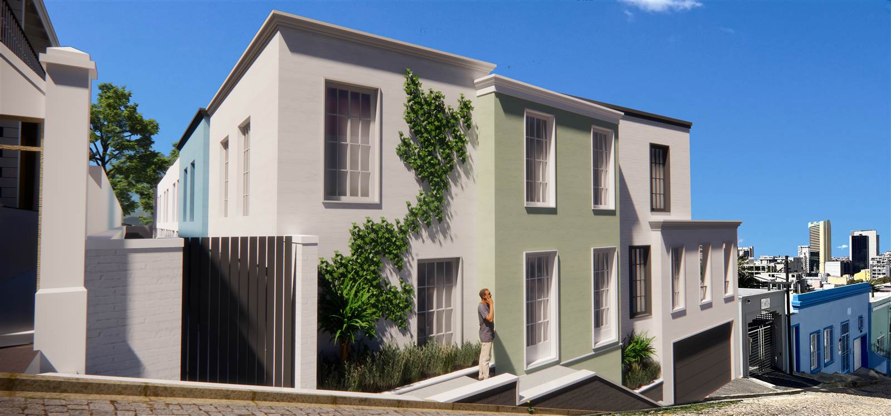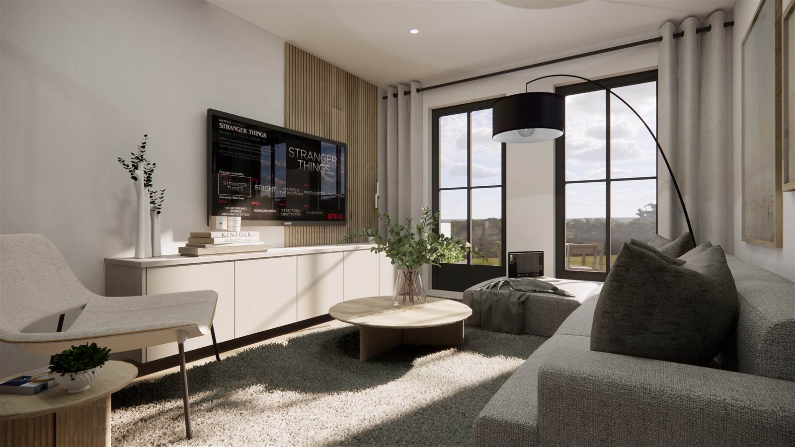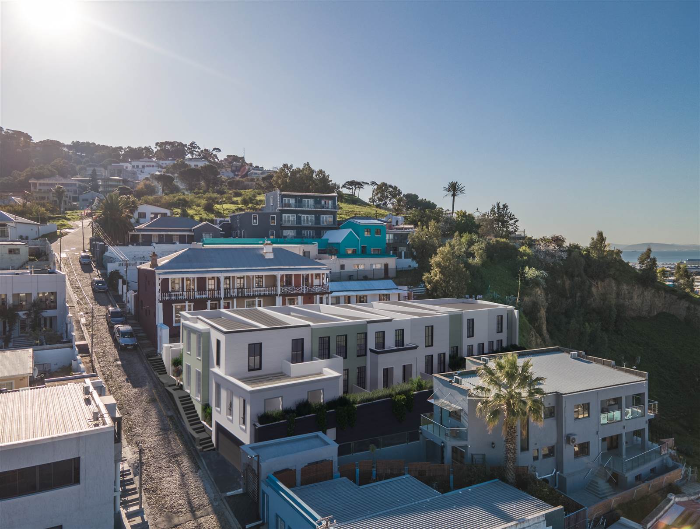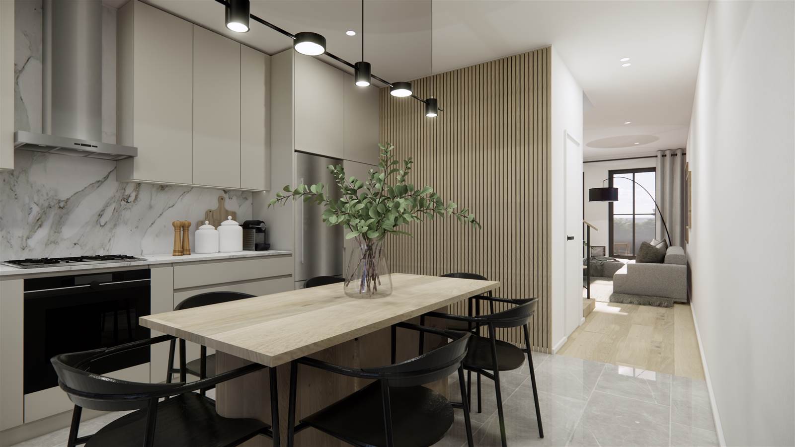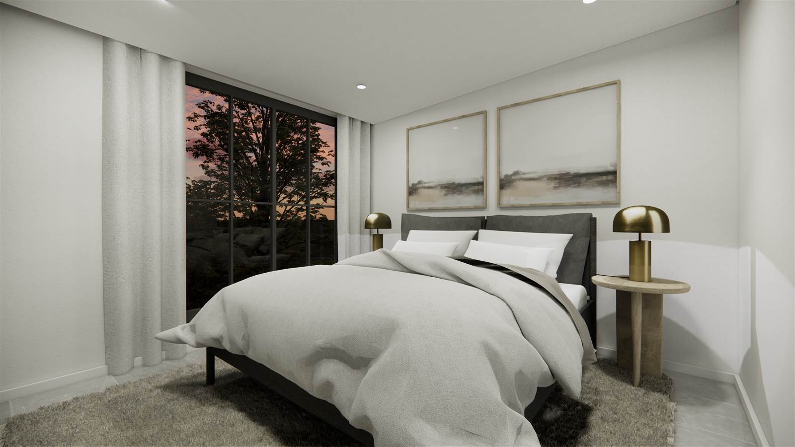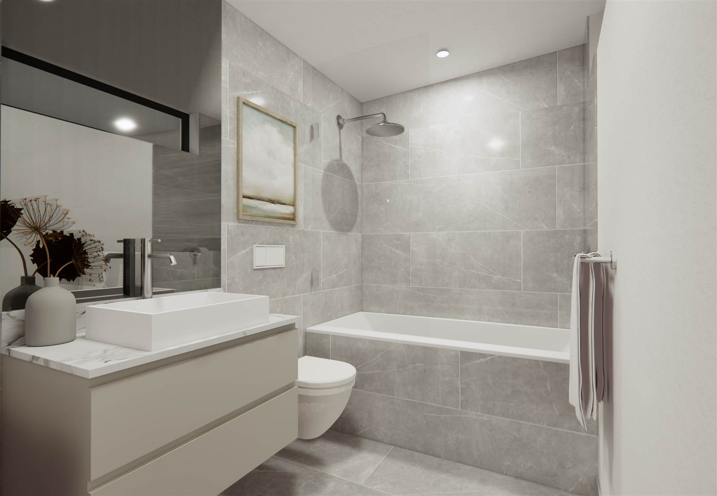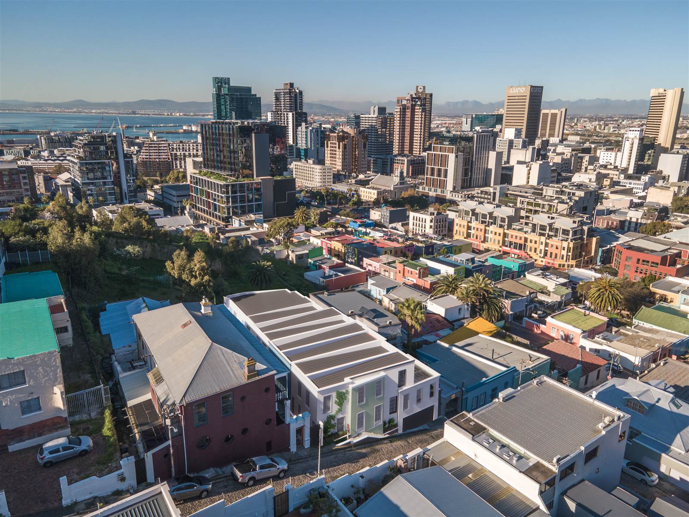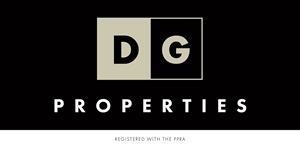2 Bed Townhouse in Bo-Kaap
R 3 950 000
Prices are (Incl. VAT - no transfer duty).
Longmarket Mews presents a collection of ten custom-designed homes that emulate the iconic hillside terraces synonymous with the Bo-Kaap neighborhood, celebrated for its vibrant and lively colors chosen by its inhabitants. Designed by the renowned 2802 Professional Architects and brought to life by Objek Architects, a Cape Town-based firm, these two-bedroom residences embody a modern reinterpretation of the Bo-Kaap style. The color scheme and architectural elements pay homage to this tradition, even incorporating intricate historical details into the facades.
Access to Longmarket Mews can be gained through a garage door or a pedestrian gate, leading to a series of ten rowhouses gracefully following the contours of Signal Hill. Arranged in a rectangular pattern perpendicular to Longmarket Street, this layout enhances security by limiting access. Upon entering, you''ll find contemporary living spaces, with open-plan lounges and kitchens featuring neutral tones and either oak-grained or tiled flooring. These areas seamlessly connect to private terraces that offer captivating views of the City Bowl. Additionally, each residence comes equipped with a state-of-the-art alarm system. Ample storage rooms and two underground parking spaces per unit ensure the safety and convenience of residents. These subterranean parking facilities seamlessly blend with the surrounding architectural landscape.
Above ground level, planters introduce green elements into the urban environment, while enclosed rear yards provide outdoor space for practical purposes and pets. Within the estate, you''ll discover ten visually appealing and easily maintainable urban residences featuring open-plan living areas. These spaces include a guest toilet and are connected by a staircase leading to the bedroom section, which includes a master bedroom with an attached bathroom in seven of the apartments.
Prices for these residences start at R3.3 million.
Key Features:
10 Custom-designed Homes
2 Bedrooms
Choice of 2.5 or 1.5 Bath Configurations
2 Parking Spaces
Additional Storage Rooms
Registered with the PPRA
