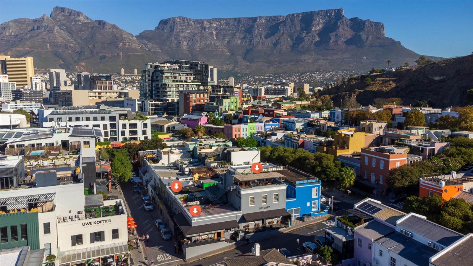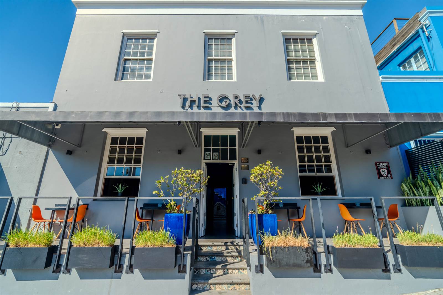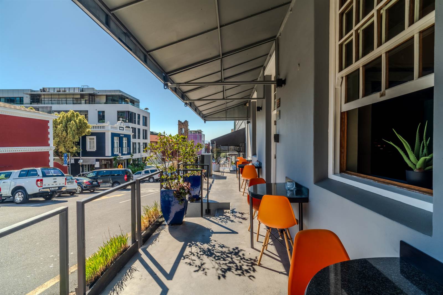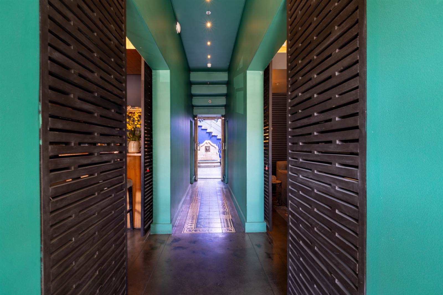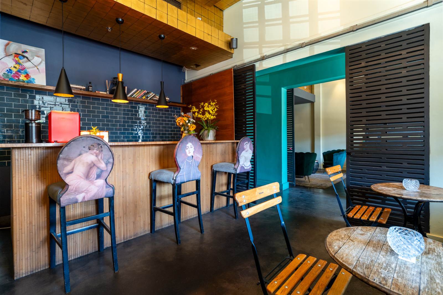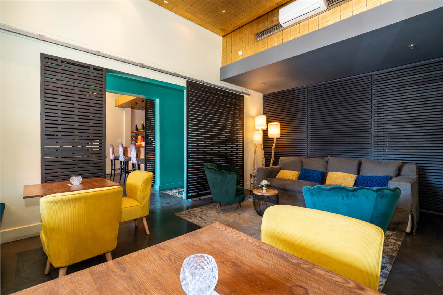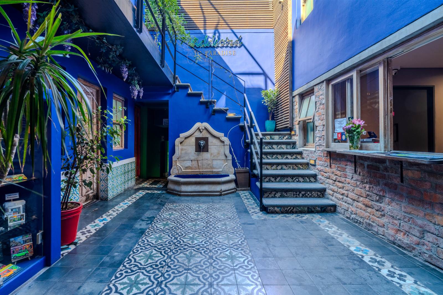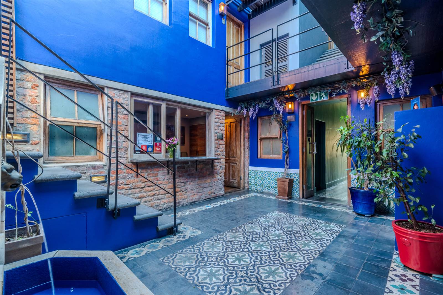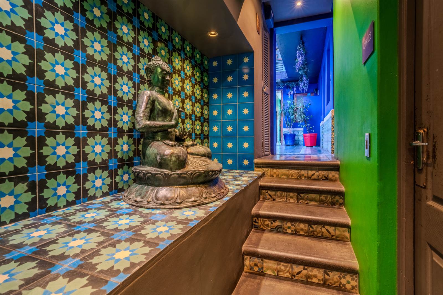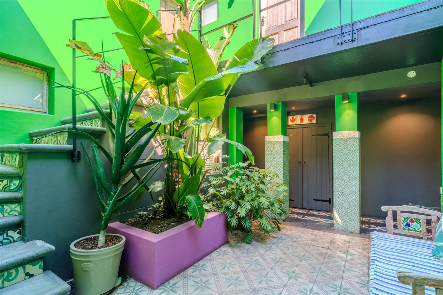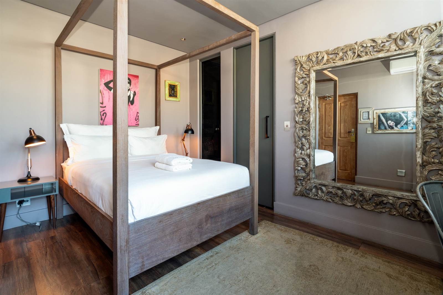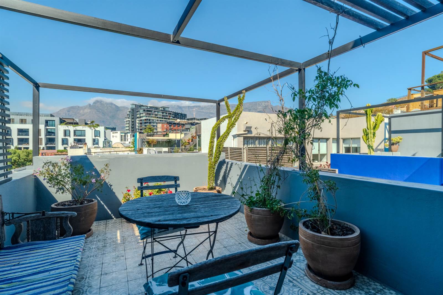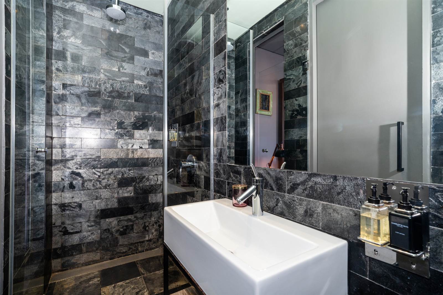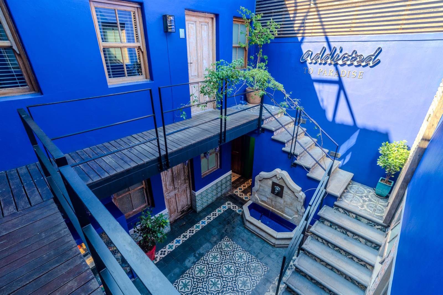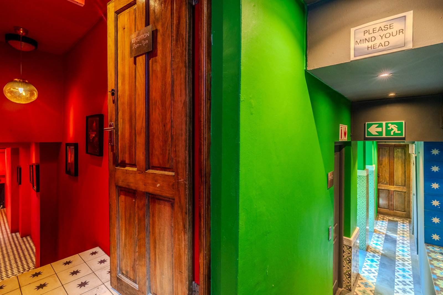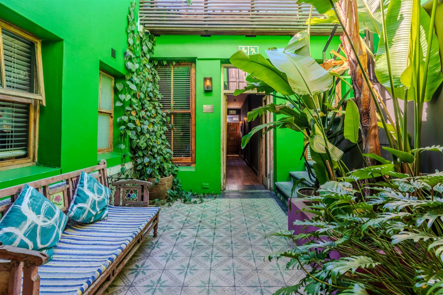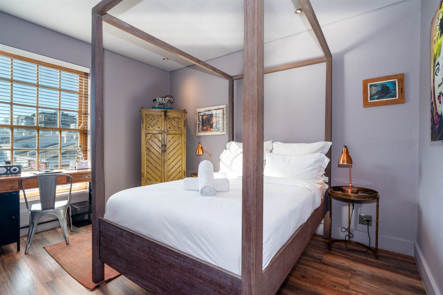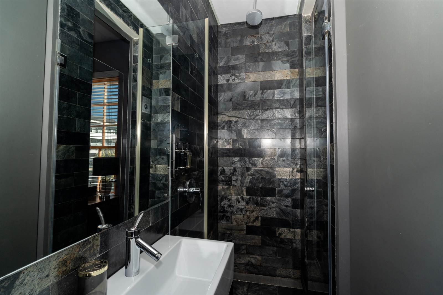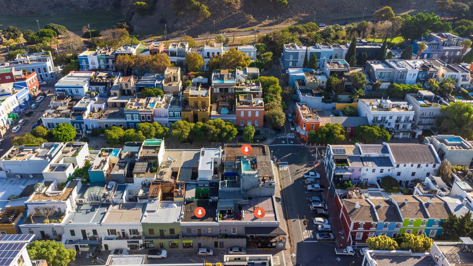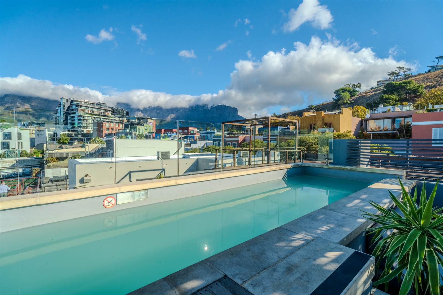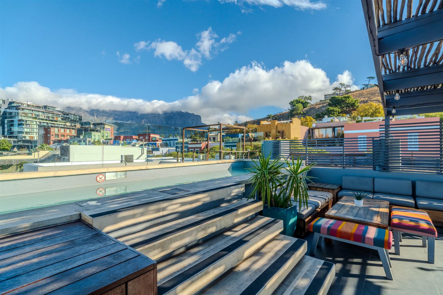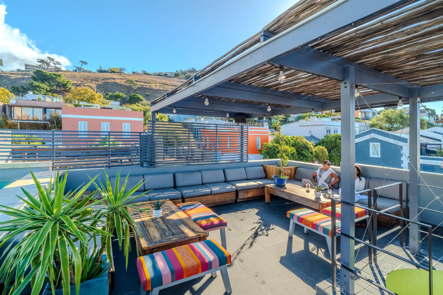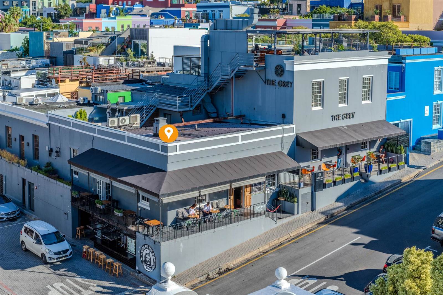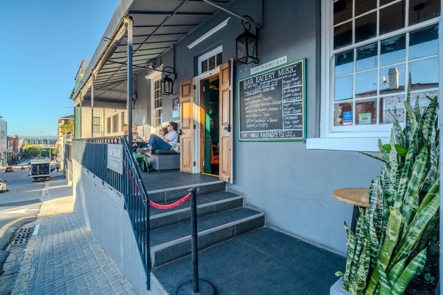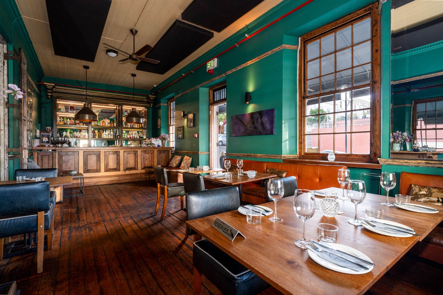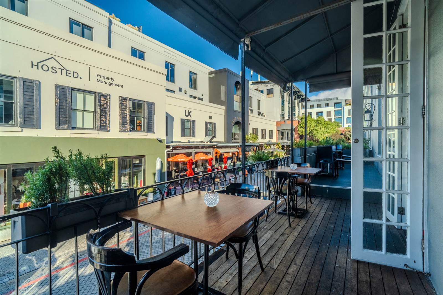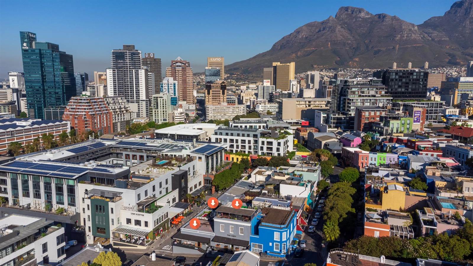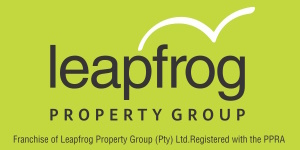14 Bed House in De Waterkant
R 45 000 000
THE HIP AND COSY GREY BOUTIQUE HOTEL WITH THE MOST PRIME AND PROMINENT LOCATION ON THE CORNER OF NAPIER AND JARVIS STREET IN HISTORICAL DE WATERKANT VILLAGE...WILL TRANSPORT YOU TO ANOTHER WONDERFUL WORLD...
SOLE MANDATE
This trendy, colourful and character filled historical gem comprises of 3 erven with structures from the mid 18th / 19th century
The Grey Hotel with its familiar atmosphere is a vantage point to conquer the City or just enjoy the whole day in the relaxing ambience whilst experiencing all it has to offer.
SOLD WITH ALL THE CONTENTS INCLUDED - in both The Grey Hotel and the legendary Piano Bar.
THE GREY HOTEL Comprises of :
A:
13 + 1 = 14 Bedrooms in total
* 13 Rooms, with double occupancy arranged around two idyllic courtyards.
* The office and en-suite bathroom can be converted back to a 14th bedroom with double occupancy
All the rooms are well decorated with much thought to detail and are furnished with its own individual style.
Room categories:
3 x Economy Double Rooms
5 x Standard Double Rooms
4 x Superior Double Rooms
2 x Deluxe Double Rooms with private balconies
All rooms are air conditioned with a minibar, tv, wifi and a safe
B:
The Grey Hotel Restaurant and Kitchen at the entrance to the Hotel
Currently serves breakfast to hotel guest in the mornings. It previously housed a wonderful Asian restaurant.
(maximum capacity 30 guests inside and 20 guests on the terrace)
C:
Rooftop Hotel Lounge
This spacious rooftop lounge has mesmerizing 360 degree views and a large pool for hotel guest to soak in the wonderful Cape Town weather. Breathtaking full Table Mountain views !
(maximum capacity 30 hotel guests)
D:
The Piano Bar
Experience the rhythm and views of the Village - relaxing on the wrap-around terrace , whilst enjoying a cocktail and tapas - soak in the wonderful Cape Town sunny weather on the outside loft terrace or get swept away by the atmosphere of the inside cozy restaurant with both modern and vintage elements.
1 Bar, 1 kitchen
maximum capacity of inside seating area 55 guests
maximum outside terrace capacity 30 guests
Maximum outside loft terrace 15 guests
The Cosmopolitan and fascinating De Waterkant Historical Village , is a centerpoint of Cape Towns Tourism Hub, that is frequented and loved by both locals and foreigners
Located close to the CTICC, V&A Waterfront, City Centre, Table Mountain and Cape Towns main attractions
E:
Jarvis Street - Prime Location
Dim Sum & Sushi restaurant and business premises.
* Total size of all three Erven : +/- 486 sqm
Erf 442 :
Size: +/- 162 sqm
Business and Commercial Rates : +/- R10 223.04
Erf 440 :
Size : +/- 183 sqm
Business and Commercial Rates : +/- R13 319.01
Erf 439 :
Size :+/- 141 sqm
Business and Commercial Rates : +/- R12 825.78
* Total interior size of the properties : +/- 679 sqm
* Total exterior size of the properties : +/- 334 sqm
OPPORTUNITY OF A LIFETIME !
