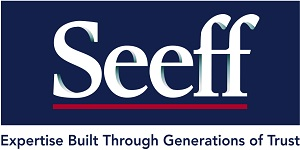Truly Unique With Breathtaking Panoramic Views
This contemporary house high up on the hills is situated on a quiet desired cul-de-sac at the foot of the Table Mountain Nature Reserve and boasts the most remarkable views the Mother City has to offer.
Spanning three spacious levels, the home offers the ultimate privacy and enjoys an abundance of natural light due to its North-facing orientation.
ENTRANCE LEVEL
The main door opens onto an entrance hall that enjoys natural light due to a well-placed skylight.
To the left of the entrance hall is the double garage which leads to a well-sized room currently used as a study.
MIDDLE LEVEL
Down the stairs leading from the entrance hall is the middle level. Two en-suite bedrooms, a laundry area and a large balcony are situated here.
The large master bedroom boasts stunning views from large windows, a sizeable walk-in closet and an en-suite bathroom with a His and Hers vanity, a walk-in shower, a bidet and a bathtub.
The second bedroom is well-sized and also enjoys beautiful views and an en-suite bathroom. Additionally, this room has it''s very own private terrace.
Well appointed, the laundry has three plumbing points, a sink, and a shelved storage area and leads to a courtyard through sliding doors.
LOWER LEVEL
This is the star of the show! The kitchen, the dining and living areas, a full bathroom and another office are all found on this level.
The kitchen forms an L-shape and boasts granite countertops, a prep sink, a scullery and a pantry.
Leading from the kitchen is the living area. Spacious and bright, it enjoys breathtaking views of the city, Lion''s Head, the ocean and the harbour.
The office on this level is accessible via the guest bathroom or the courtyard and can easily be converted into another bedroom.
Also on this level is the dining area which has an abundance of cabinetry and can easily accommodate a 12-seater dining room table.
OUTSIDE
Leading outside from the dining area is a shaded courtyard, patio, large swimming pool and a pool house.
Spacious and bright, the pool house enjoys a full bathroom and is an awesome spot to relax or entertain friends and family.
ADDITIONAL FEATURES
The home also has two additional rooms outside the main house both have full bathrooms and one a kitchenette.
Underfloor heating, Italian granite tiles and imported light fixtures are some other features this home has to offer.
Situated in Higgovale, the home is within proximity to all that Cape Town has to offer, including several schools, the V&A Waterfront, Table Mountain Nature Reserve and gorgeous beaches.
Please contact me for more information or to set up a viewing at your convenience
Key Property Features
Would you like to watch a video tour of this property?
































