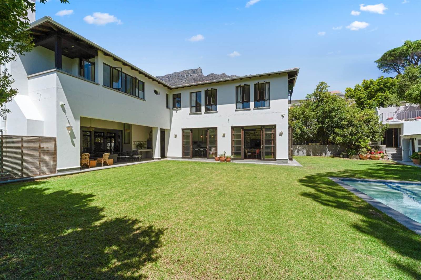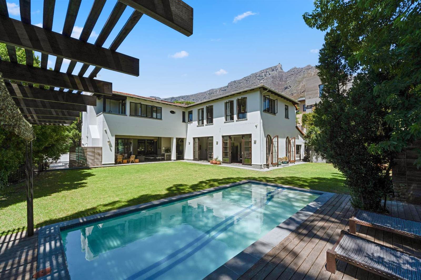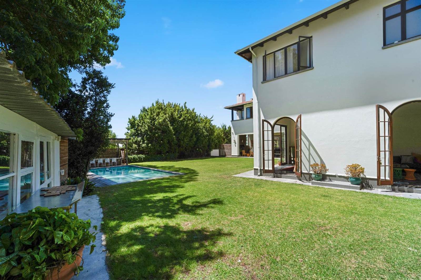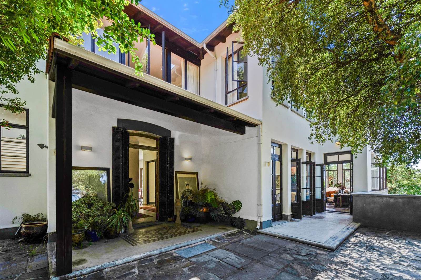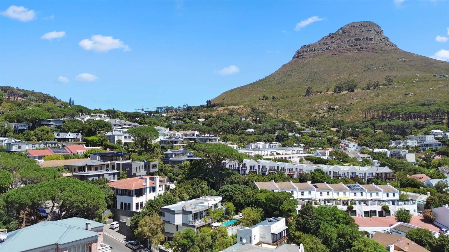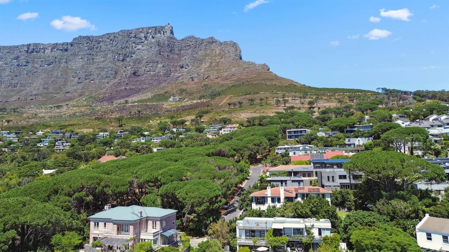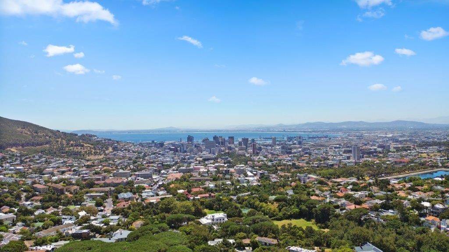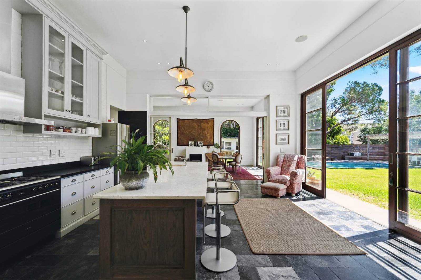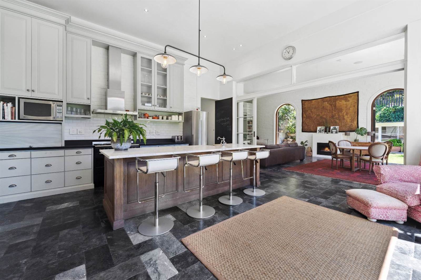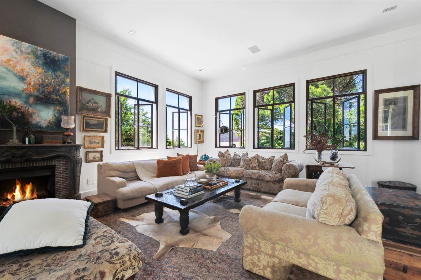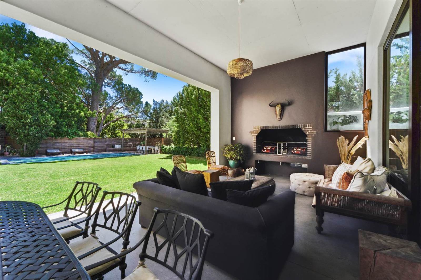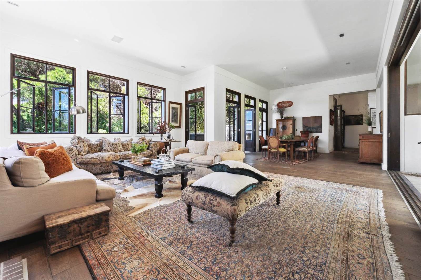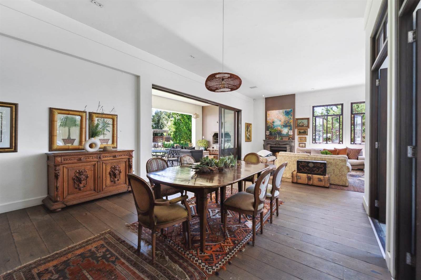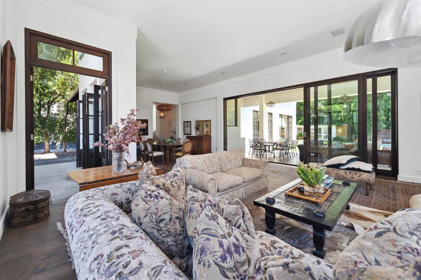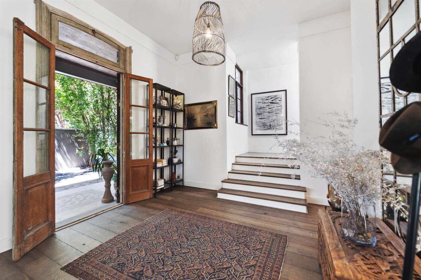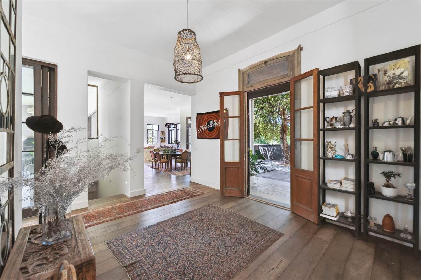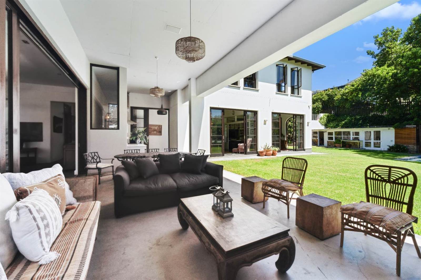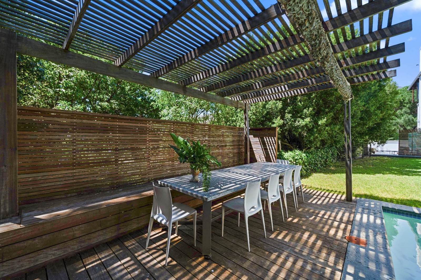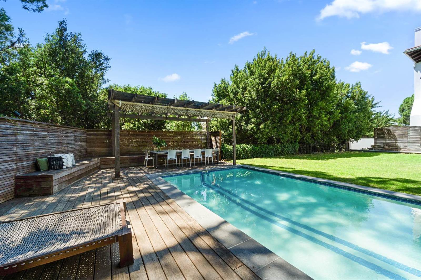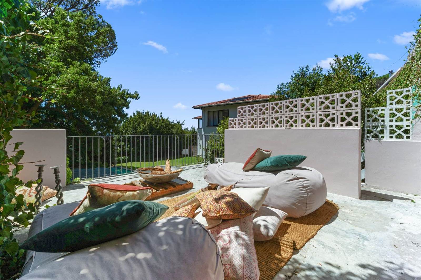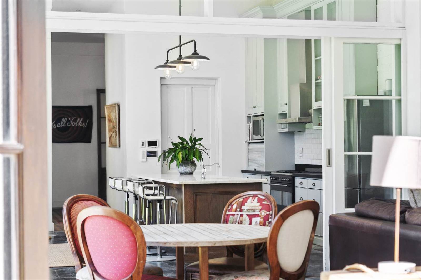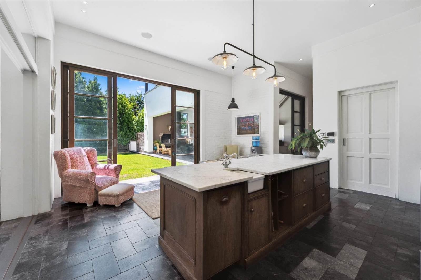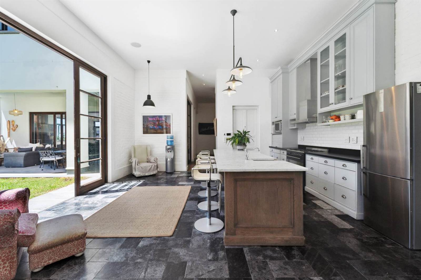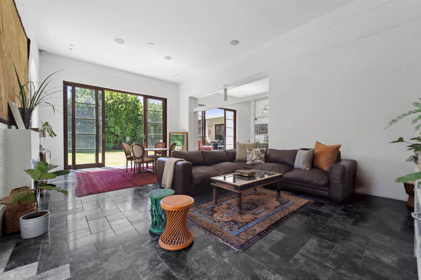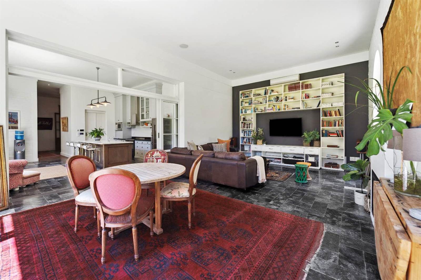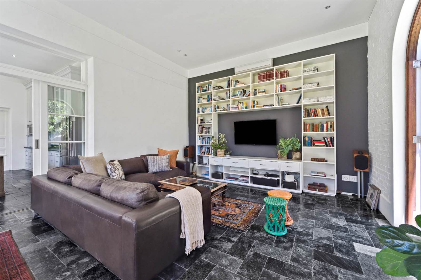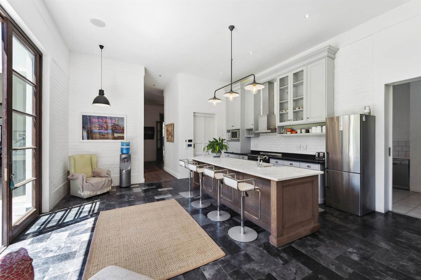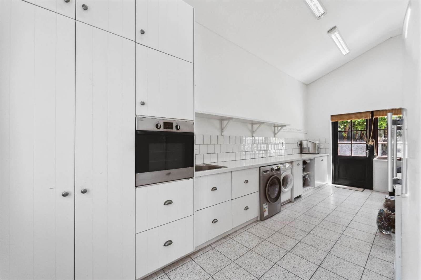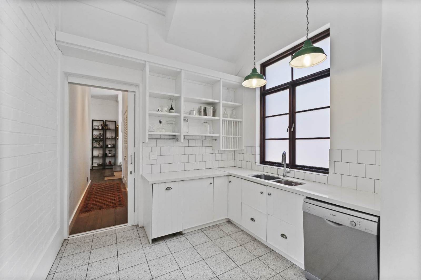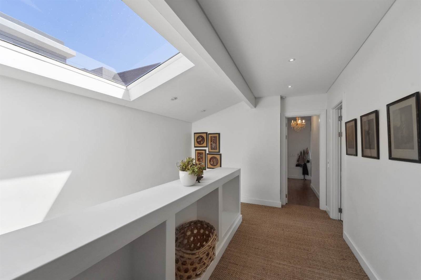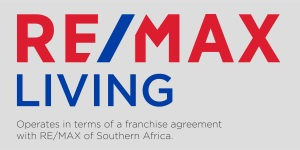Nestled in the prestigious enclave of Higgovale, in a sought-after cul-de-sac, this magnificent 3-storey family home offers an unparalleled living experience in a breathtaking natural setting.
Immerse yourself in the tranquillity and beauty of the surrounding forests, with Table Mountain as your majestic backdrop.
The ground floor / entrance level is an open canvas filled with natural light that brings the notion of nature inside. This level features a modern kitchen with a freestanding island, pantry, and a spacious scullery with a laundry area. An informal lounge equipped with a gas fireplace connects to the kitchen while an additional lounge with a wood-burning fireplace provides a cosy retreat.
There is also a guest toilet for extra convenience on this level.
All living spaces flow seamlessly onto the expansive, 300m2 garden with a level lawn, featuring undercover dining areas, a built-in braai, a pool, and a separate seating area, all while revelling in stunning views of your surrounds
There is an entertainment pool room on the lawn with a separate toilet, a store-room and look-out deck.
A beautiful concrete staircase with solid wooden steps, connects the ground floor to the storey above. An automated security shutter door can conceal the upstairs area from the downstairs area, providing an added layer of security and privacy for your peace of mind.
Upstairs hosts 4 generously proportioned bedrooms, each with its own ensuite bathroom and breathtaking views of the city, harbour, Signal Hill, and Lion''s Head. Two of the guest bedrooms also feature their own dressing rooms, and one features a steam-room, adding an extra touch of luxury. The master suite has his-and-hers dressing rooms and an outdoor shower overlooking the city and harbour. A spacious study also situated on this level can easily be converted into a 5th bedroom.
The underground level of this home provides ample parking space for four cars with direct access into the house, along with additional storage rooms, one of which can become a temperature controlled wine cellar.
A two-bedroom flatlet with its own kitchenette, lounge and courtyard with private access can also be located on the lower level. This is a great addition for potential extra rental income.
In addition, the house is equipped with a smart touch system that can be controlled from the palm of your hand, a hybrid inverter and battery backup system to mitigate the impact of load shedding, jojo tank and rain water capturing system and security beams and cameras for extra security.
There is also tandem off-street parking behind a secure gate for extra convenience.
This well-loved family home is perfectly situated near premier schools, shops, and all of Cape Town''s iconic landmarks the ideal blend of convenience and luxury.
