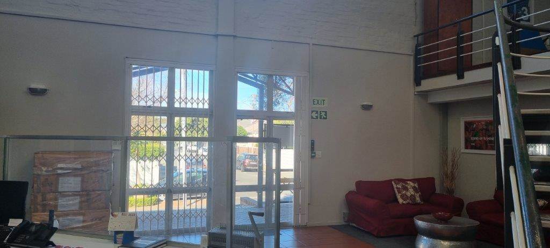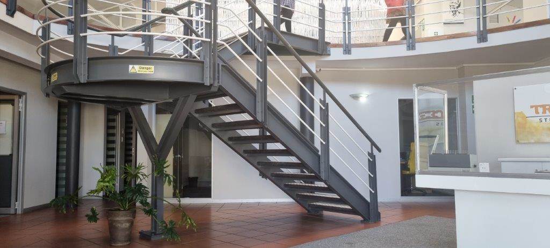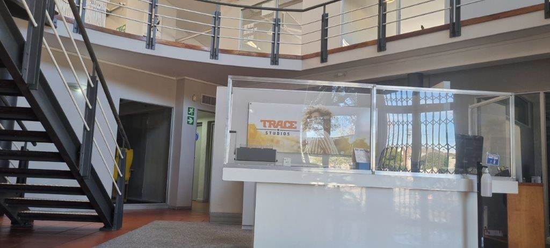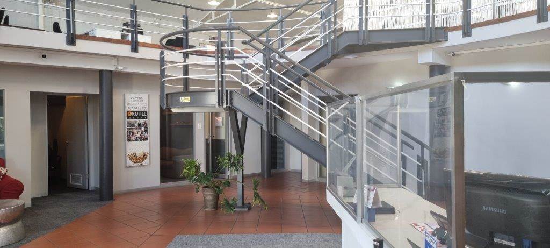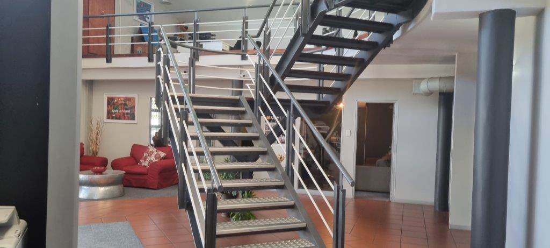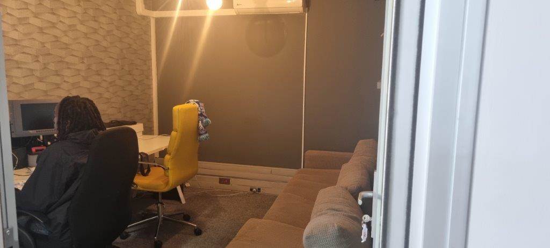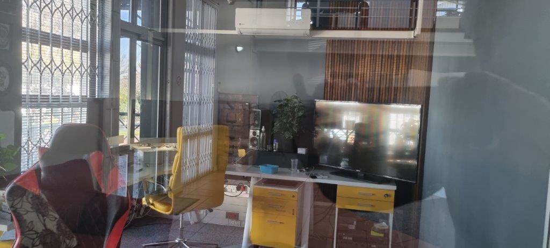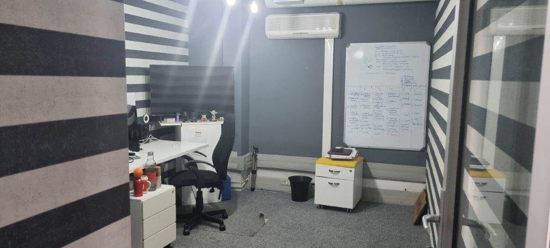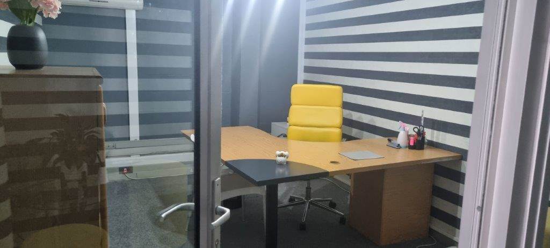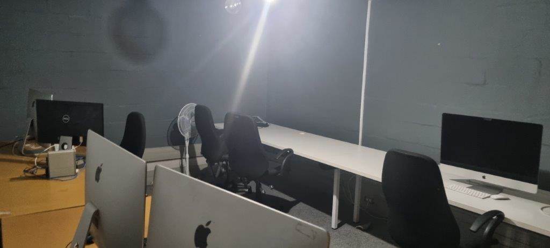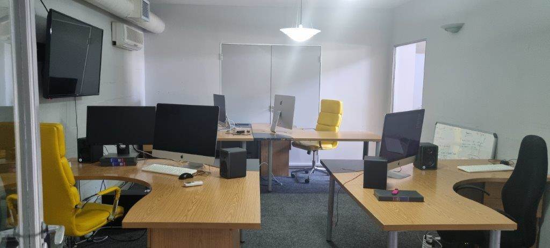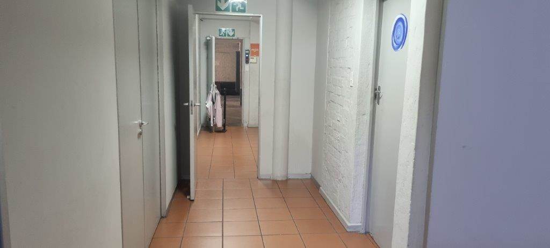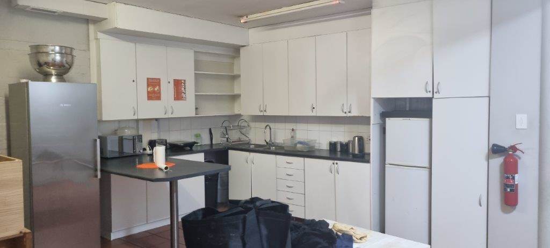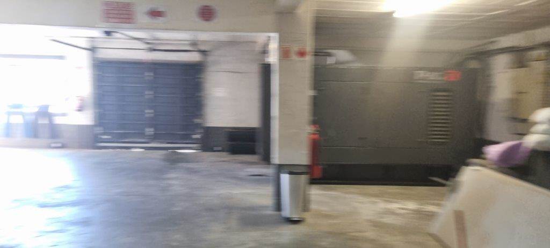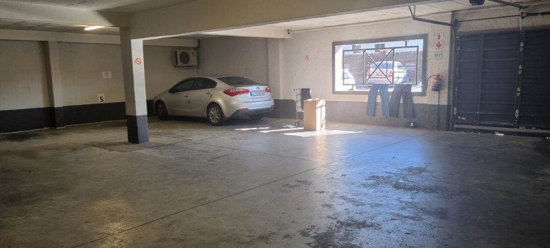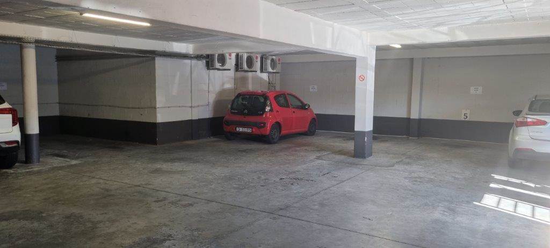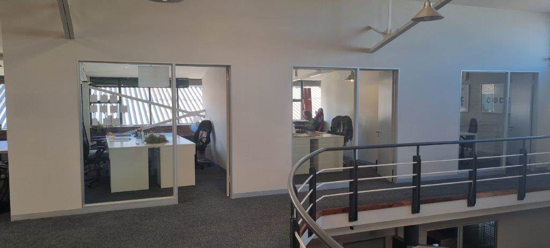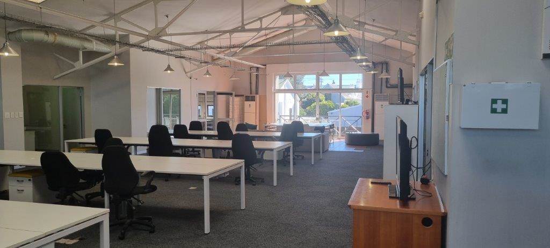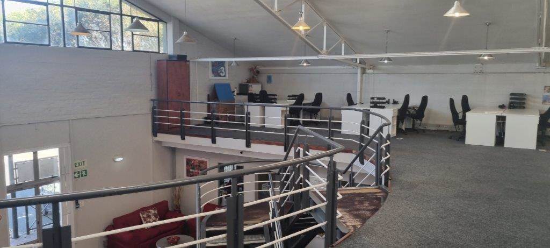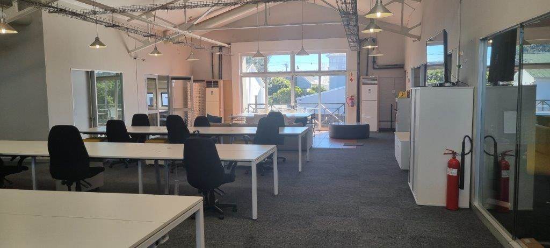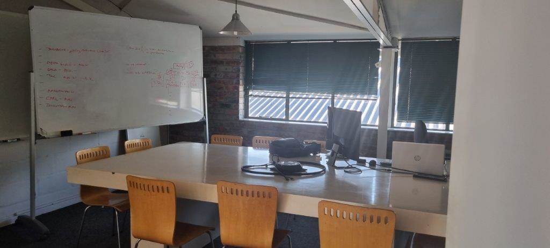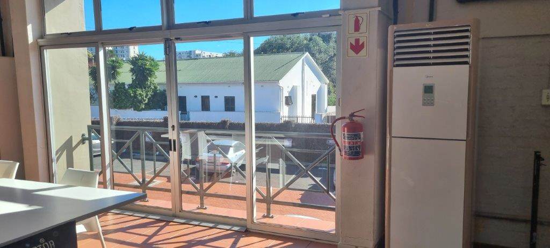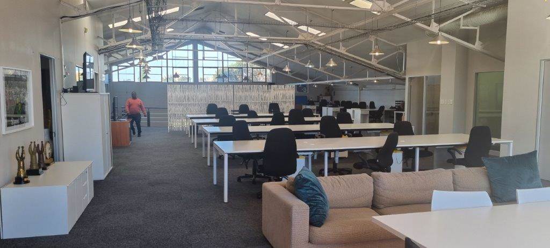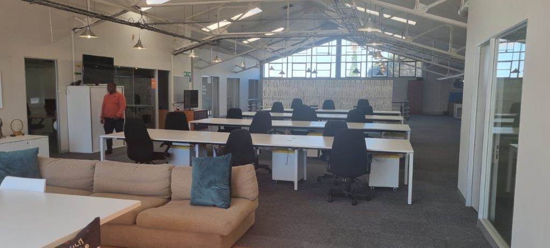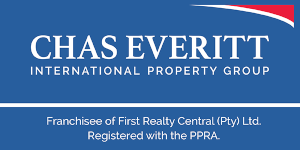LOFT STYLE BUSINESS SUITE FOR SALE
Secure Office Park location between Observatory and Mowbray with direct access to the N2.
This offices is open plan ideal for a Call Centre, Media Company or Architect Firm over 2 floors with beautiful natural light and high ceilings.
A creative space with a warehouse-style design and exclusive 10 car garage on the ground floor.
Two large full kitchens on both floors with boardrooms on both floors, various size glass wall offices.
Contact me for floor plans and a walk-through video to figure out the flow / layout.
PROPERTY INFORMATION
Section Area - 946 m (230 m Mezzanine added)
Rentable Area - 716 m
Open Bays - 2 bays
Garage Bays - 10 bays
ASKING PRICE - R10.495m + vat
Levies - R12,800
