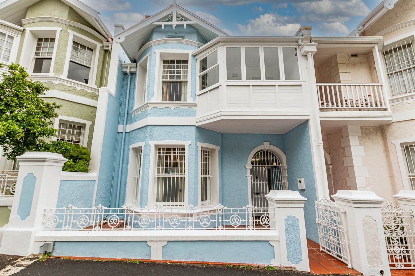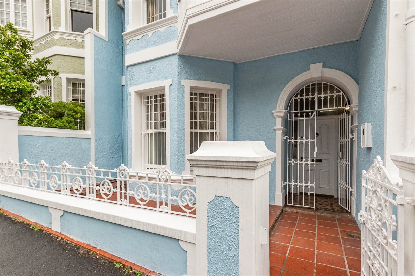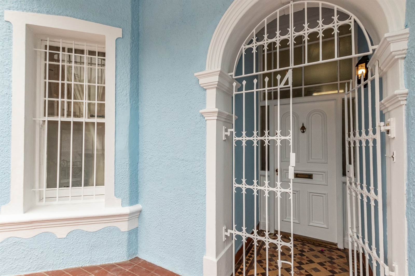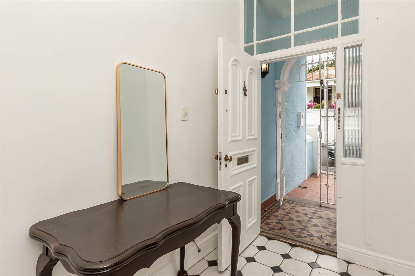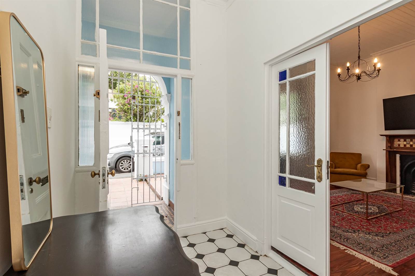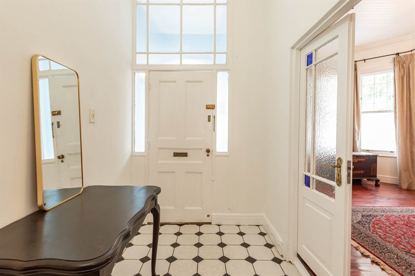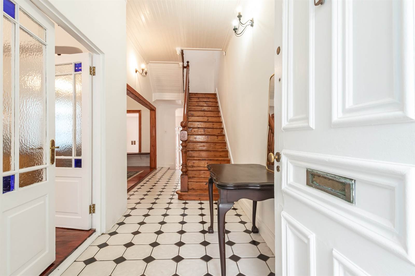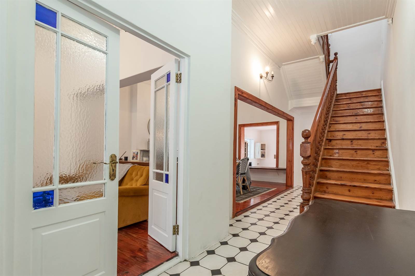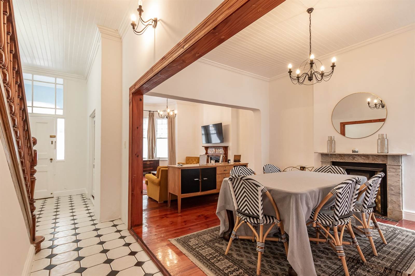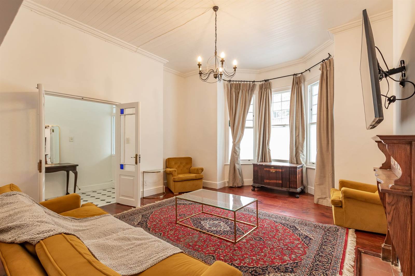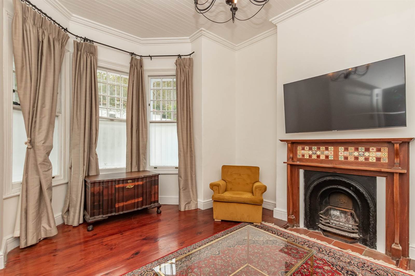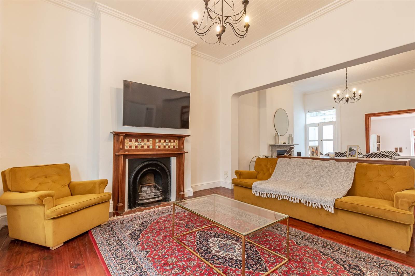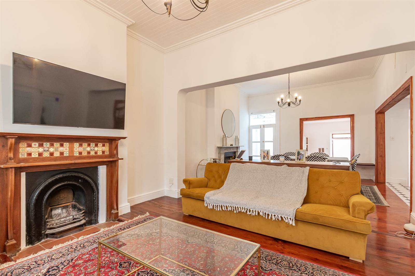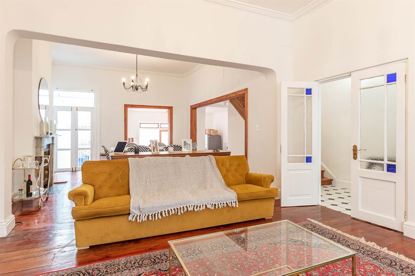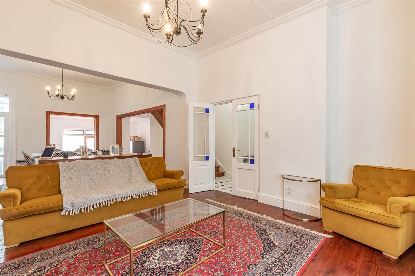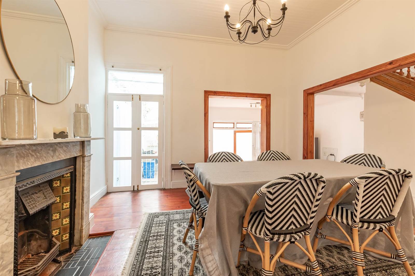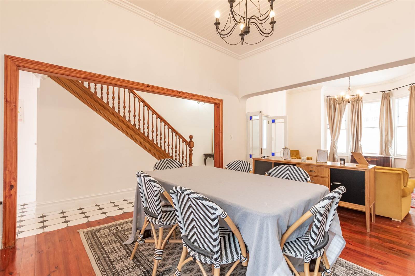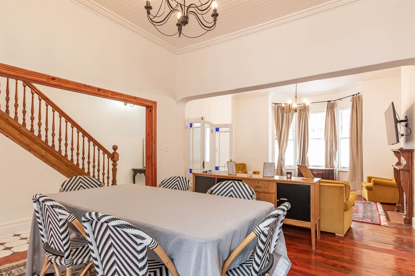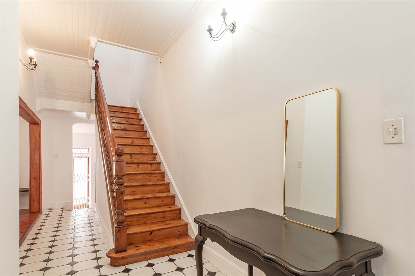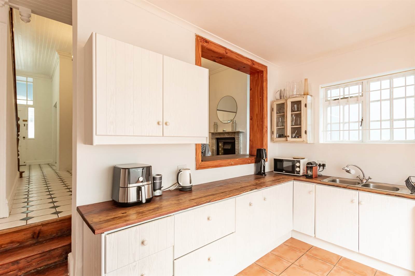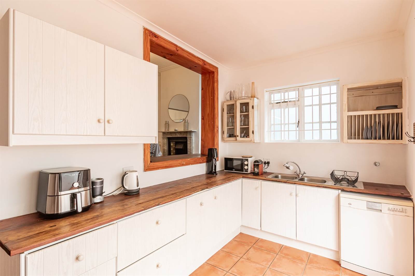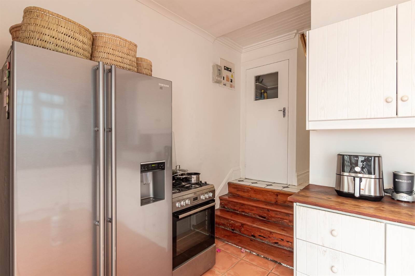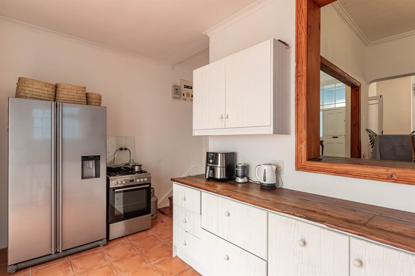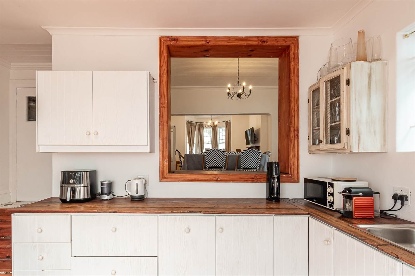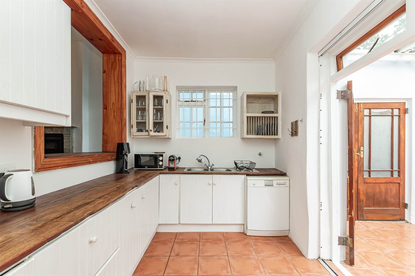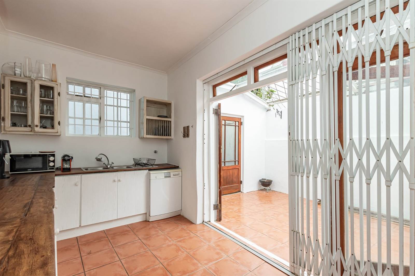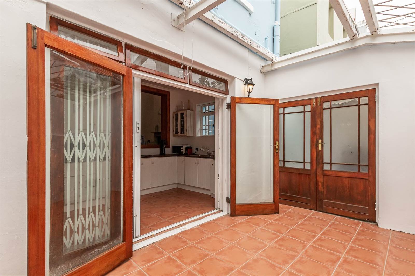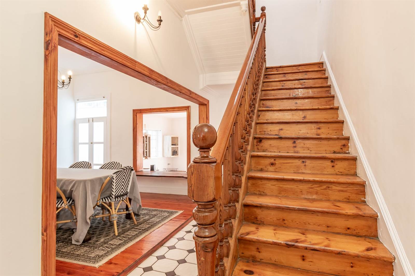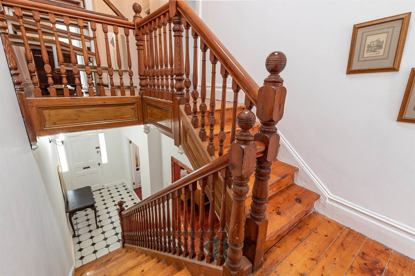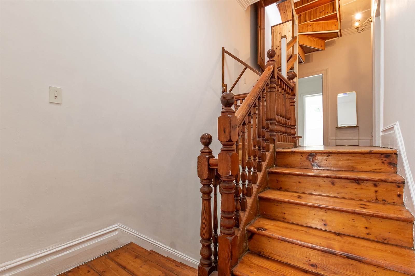Discover the allure of this exquisite Victorian residence nestled in the vibrant heart of Oranjezicht.
Seldom available and highly coveted, this triple-level home epitomizes timeless elegance and offers boundless potential for those seeking elevated living in style and sophistication.
As you step through the charming checkered entrance hall, you''ll be greeted by the grandeur of two expansive living rooms adorned with authentic Victorian fireplaces and resplendent wooden flooring that flows seamlessly throughout.
The soaring ceilings and large bay windows infuse the space with an abundance of natural light, while the sunken kitchen, effortlessly integrated with the living and entertainment areas, provides a perfect hub for culinary creativity.
The kitchen boasts tiled flooring, built-in cupboards with wooden countertops, and plumbing provisions for a dishwasher. Ample space is available for a large American fridge and gas cooker, complemented by a convenient pantry tucked away under the staircase for added storage convenience.
The kitchen effortlessly transitions to a private courtyard and utilities'' room, ideal for laundry facilities and additional storage space.
Ascending the grand wooden staircase to the second level, you''ll encounter a guest bathroom conveniently positioned midway, while two generously proportioned bedrooms await further exploration.
The luxurious main bedroom features an en-suite bathroom, while the second bedroom boasts captivating bay windows offering enchanting mountain vistas.
An additional bedroom, complete with an enclosed study area with views, provides an ideal retreat for teenagers or home office space.
The journey culminates on the expansive loft level, offering versatility as a fourth bedroom, entertainment zone, or games room. Flooded with natural light from two large V lux windows and additional skylights, the loft showcases panoramic mountain views, creating an idyllic retreat for relaxation and leisure.
Conveniently situated near De Wal Park, Gardens Shopping Centre, the City Centre (CBD), and trendy Kloof Street, this residence offers effortless access to an array of amenities and attractions.
Owners currently enjoy the convenience of renting a secure parking bay nearby for their vehicles and motorbikes, with flexible arrangements negotiable separate from the sale.
Don''t miss this rare opportunity to own a piece of Oranjezicht''s architectural heritage, where timeless elegance meets contemporary living.
Oscar Biasotto and Giuliana Biasotto are representatives of Real Estate Power CC, T/A RE/MAX PREMIER, a franchise of RE/MAX SA. Each Office Independently Owned and Operated.
