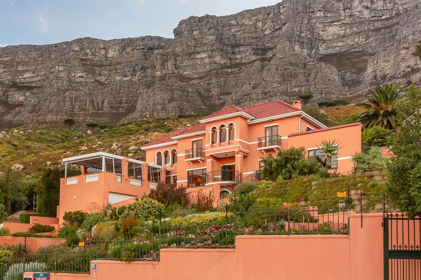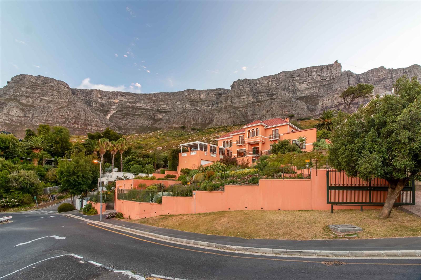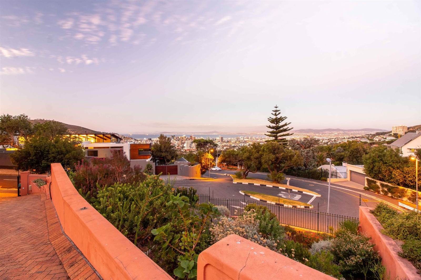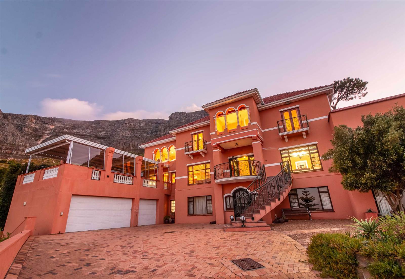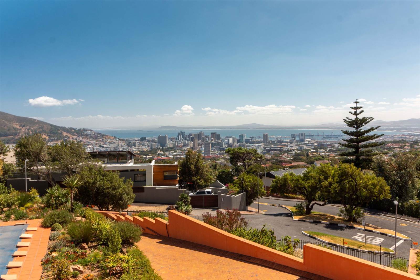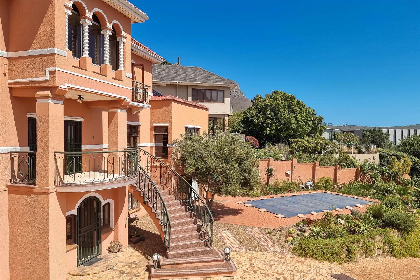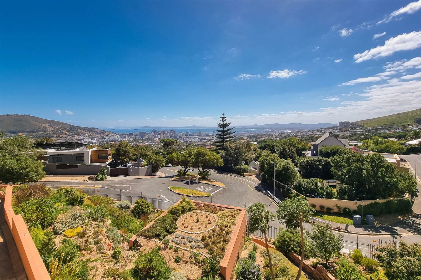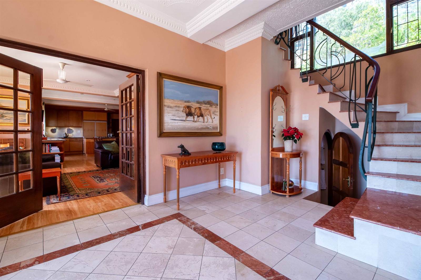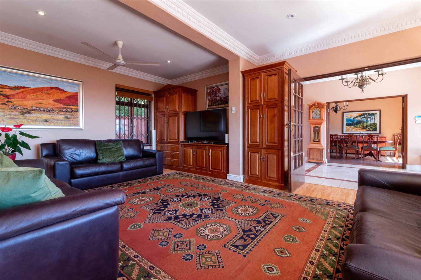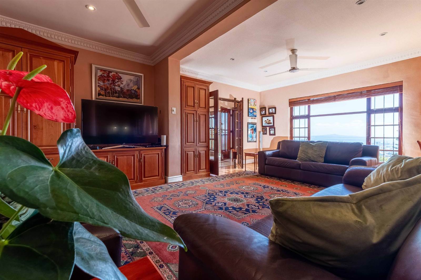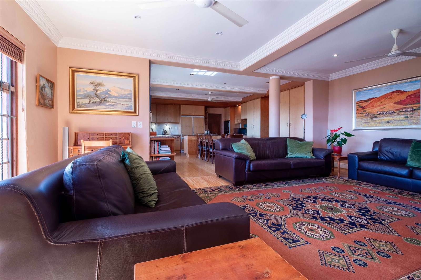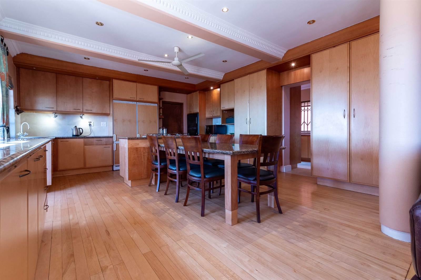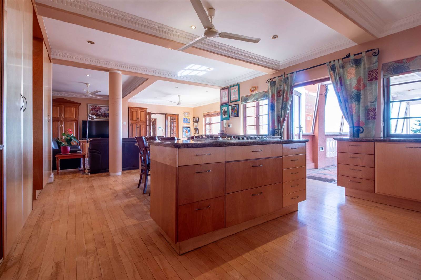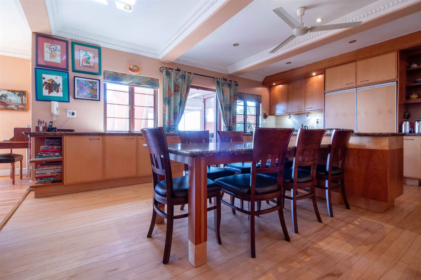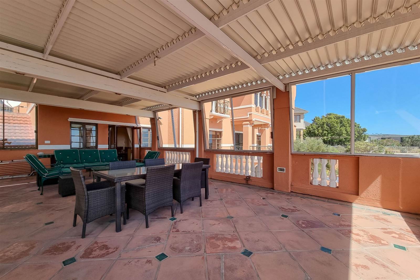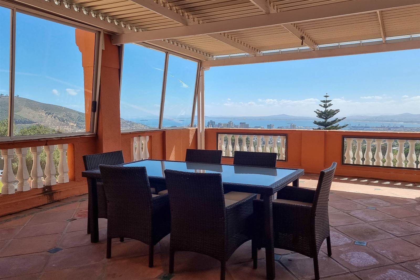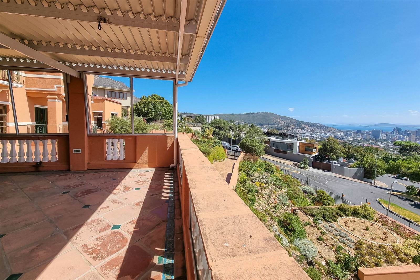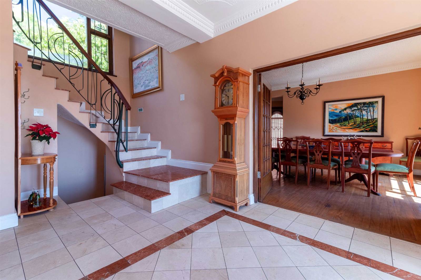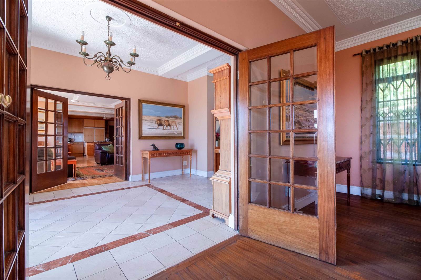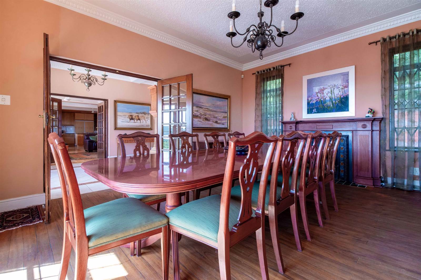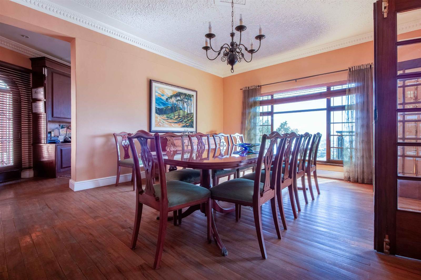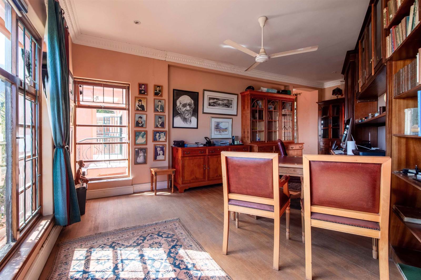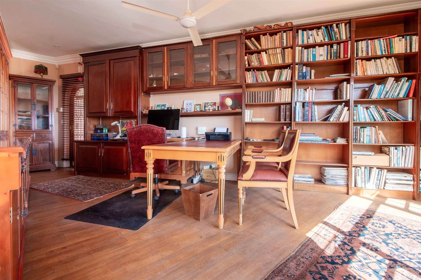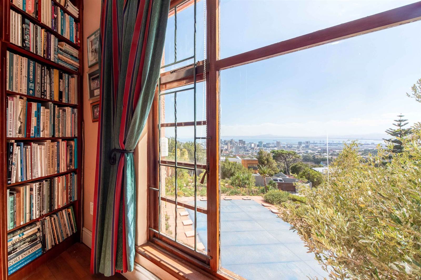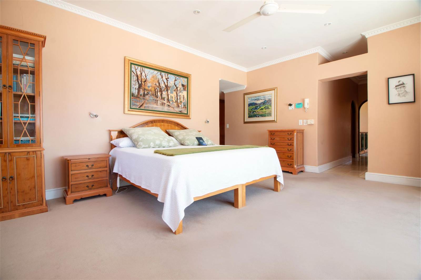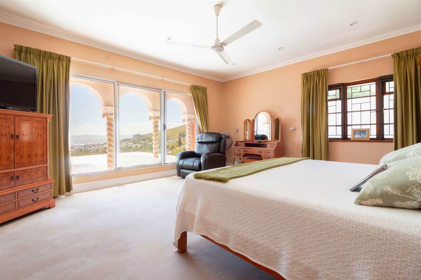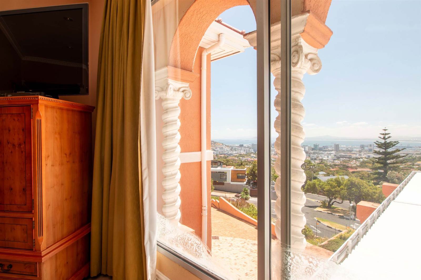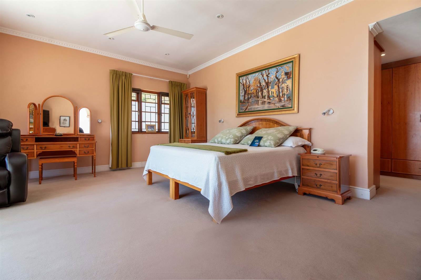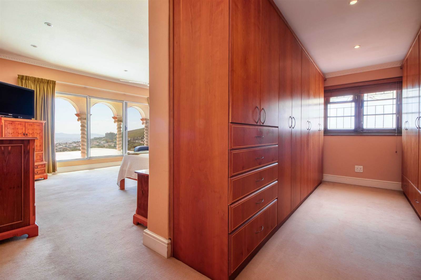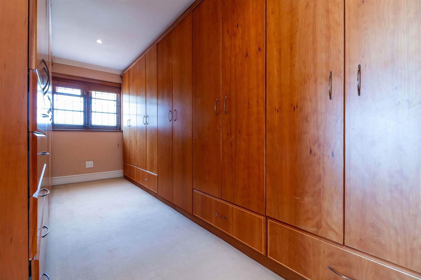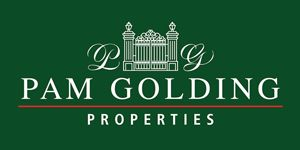4 Bed House in Oranjezicht
R 23 495 000
An Iconic Home at the Foot of Table Mountain: Unparalleled Views and Palatial Luxury . Welcome to Number Three Rugby Road, an iconic home nestled at the foot of Table Mountain. This magnificent property exudes a palatial charm and offers breath-taking 360 views, spanning from Devils Peak to Table Mountain, the city, and the bay. Prepare to be amazed as you drive up the dramatic driveway towards this exceptional residence.
Upon entering, youll be greeted by a grand entrance hall, where a sweeping staircase awaits. To the left, youll discover a spacious family TV room and an open-plan kitchen complete with top-of-the-line amenities. The kitchen also boasts a dedicated area for laundry and direct access from four garages, providing both convenience and functionality. Adjacent to the kitchen is a truly remarkable featurean expansive terrace adorned with louvre blinds. On sunny days, the blinds can be opened, allowing you to bask in the incredible views that stretch before you. This terrace is truly a jewel and offers some of the best views in the entire area.
On the other side of the entrance hall, youll find a generously-sized formal dining area, perfect for hosting memorable meals. Additionally, there is an oversized studya haven for those seeking a comfortable space to work from home or raise a family without distractions.
Ascending to the upper level of the home, youll discover a luxurious master bedroom complete with a dressing room and ensuite bathroom. Two additional bedrooms, connected by a Jack and Jill bathroom, also grace this level. All these rooms face the north, providing magnificent views of the city and harbour.
The lower level of this property can serve as an extension of the main home or be utilized as a separate flatlet. It is ideal for accommodating visiting parents or a teenager seeking their independent space. This lower level comprises a large ensuite bedroom, a kitchen, a lounge, and a dining area that opens onto a spacious pool terrace Even at this level, the views remain breath-taking, further adding to the allure of this exceptional home.
Spanning an impressive plot size of 1629 m, this residence offers a driveway leading to four garages. As an added bonus, there is a large double garage located outside the propertyan ideal space for storing JetSki trailers or housing a collection of cars.
Situated high up on the slopes of Table Mountain, this home offers a serene retreat while remaining conveniently close to amenities, such as shops, dining establishments, and local attractions. Dont miss the opportunity to claim this extraordinary property as your owna true gem at the foot of Table Mountain.
