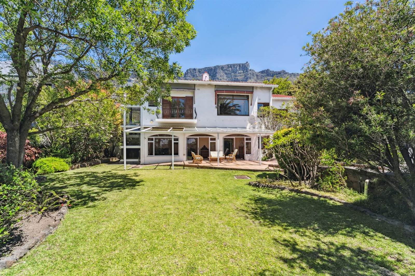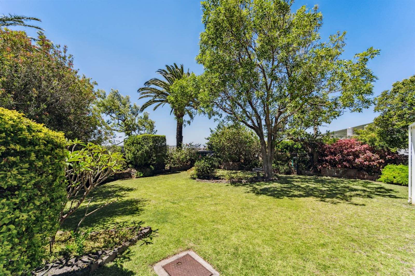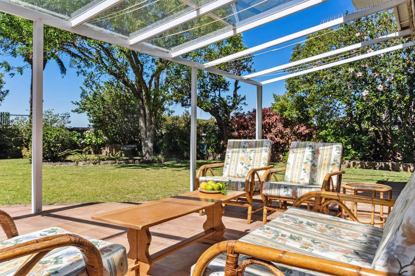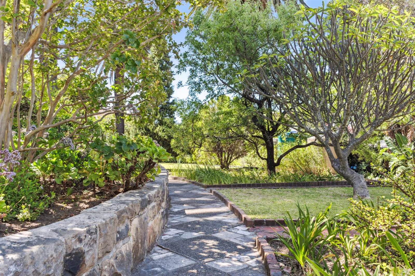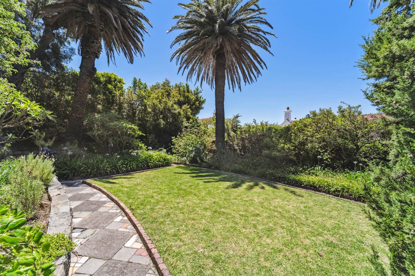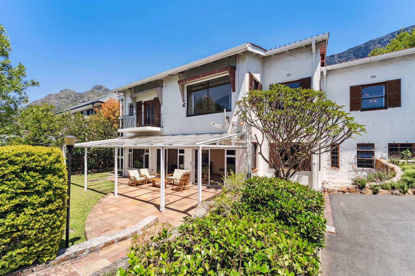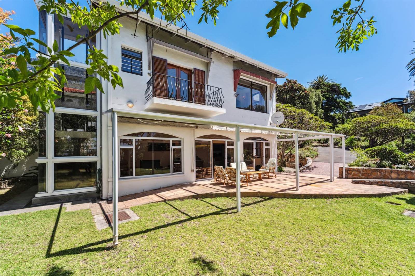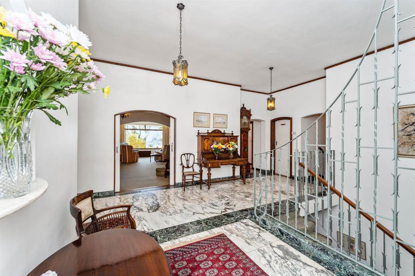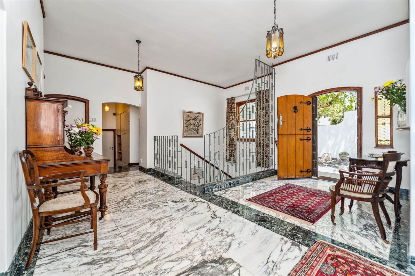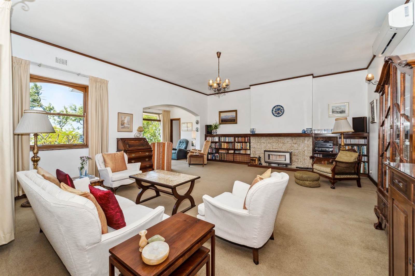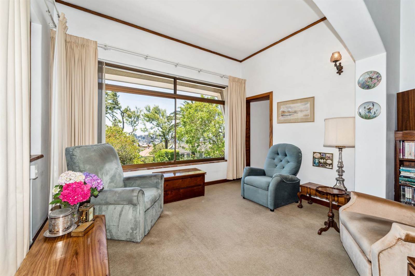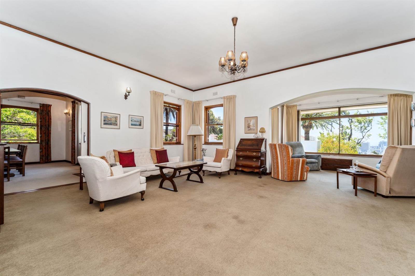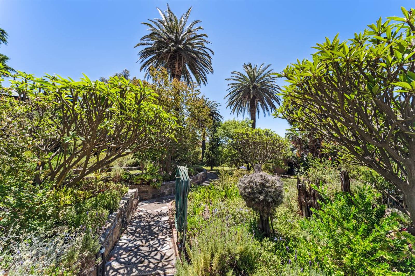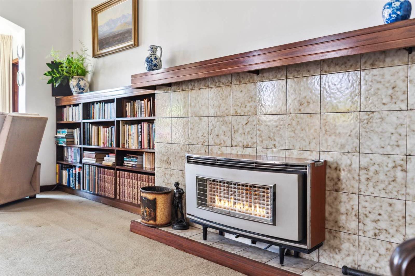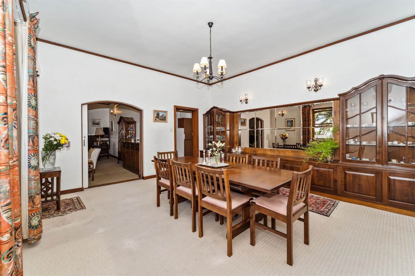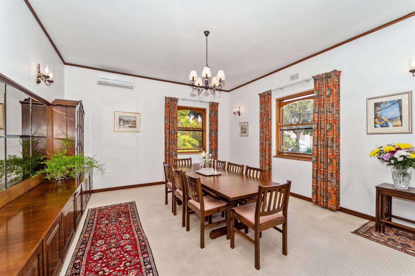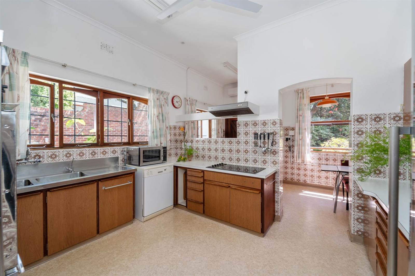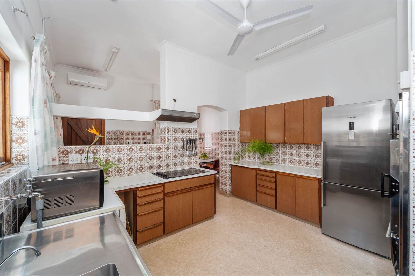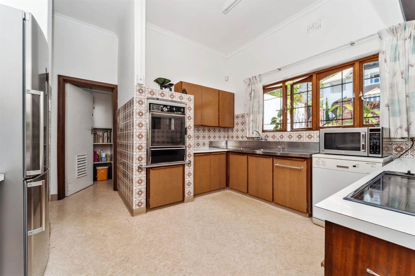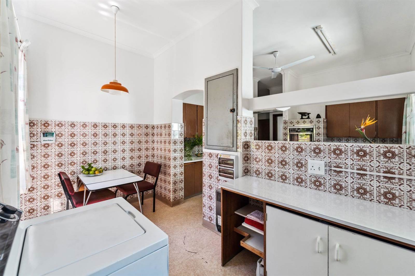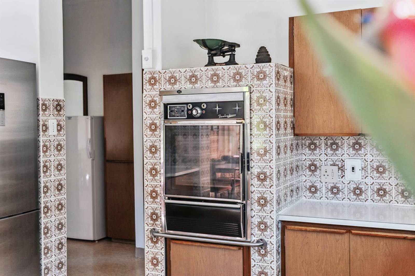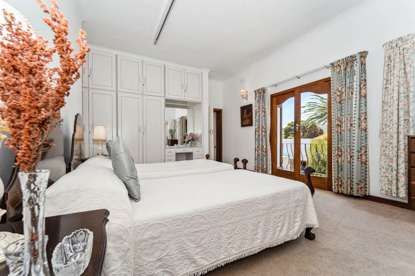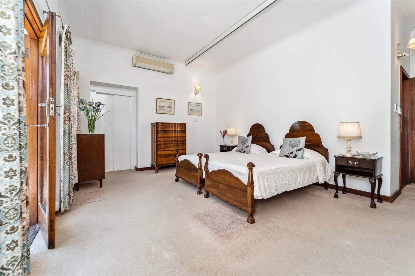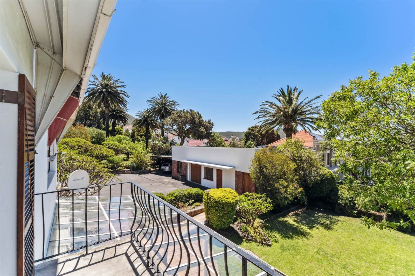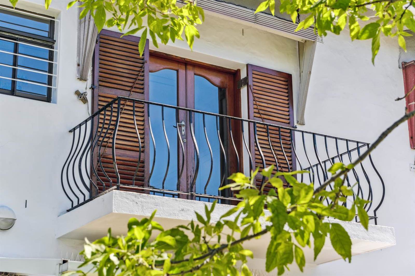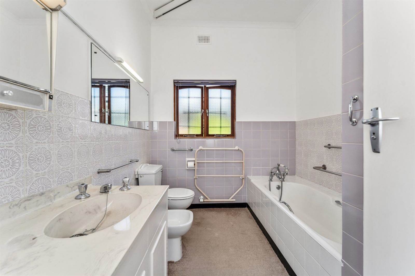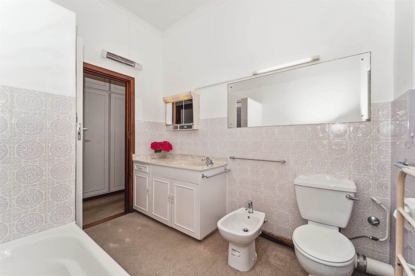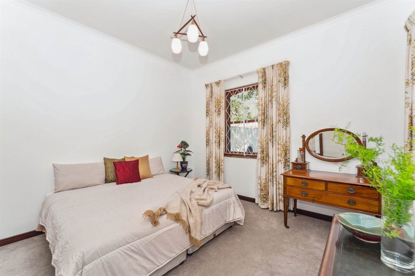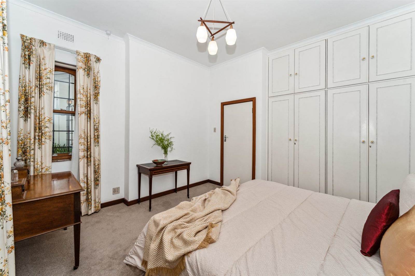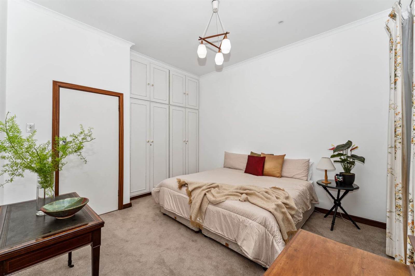Step into a world of timeless elegance with this magnificent house nestled in the heart of Oranjezicht. Built in 1973 and passed down through three generations, this home is immersed in history. Having once been part of the renowned Van Breda farm it spreads across 2600 square meters of land, with 1000 square meters dedicated to a site that has since been converted into lush, graceful gardens.
While the house requires some renovations to bring it into the modern era, its solid structure and good bones are undeniable. As you approach the front yard, you''ll be greeted by a sense of opulence and an opportunity to create your own courtyard paradise. With two storeys of living space, this home offers abundant room for dual living or simply relaxation and entertainment.
The first floor / entrance level welcomes you with a double volume foyer adorned with beautiful original marble tiles. A spacious lounge boasts large windows that offer breathtaking views of the city skyline and the sparkling harbour. Imagine cosy evenings spent by the fireplace, admiring the twinkling lights below... A grand dining room beckons you to host memorable gatherings, while the kitchen offers a scullery and a pantry.
On this level, you''ll also find two comfortable bedrooms, two bathrooms, and a guest toilet. The main bedroom boasts big windows with breathtaking views over the city and harbour.
A staircase from the foyer leads down to the ground floor, but for added convenience, a lift, situated in the master bedroom, provides an easy alternative.
The ground floor presents endless possibilities, with two additional bedrooms, a bathroom, lounge, small kitchenette, and a versatile space that can serve as a study, office, or an additional bedroom. The closed veranda, bathed in sunlight and surrounded by glass pane doors and windows, invites you to bask in the beauty of the surroundings. Step outside into the spacious garden from here, where you can create your own private sanctuary or perhaps even explore the potential to add a swimming pool.
Parking will never be a concern, as the driveway from the road easily accommodates up to ten cars and a garage that can fit 3 cars providing ample space for your vehicles. There is also an additional garage with direct access to the house accessible from street level, ensuring convenience and security.
A separate flatlet offers the opportunity for additional accommodation or a private retreat for guests.
This property truly caters to every need, with domestic quarters boasting their own entrance and separate outside toilet for the gardener. A garden shed provides storage space for your tools, and the added bonus of a borehole and inverter ensures self-sufficiency and sustainability.
Location-wise, you couldn''t ask for more. Situated in the desirable Oranjezicht neighbourhood, this home offers the perfect balance of tranquillity and accessibility. Excellent schools, the vibrant city centre, communal parks and convenient public transport options are all within easy reach, making everyday life a breeze.
Modernise this piece of history while preserving its old-world charm or embrace the opportunity to create your dream home in one of the most sought-after locations.
