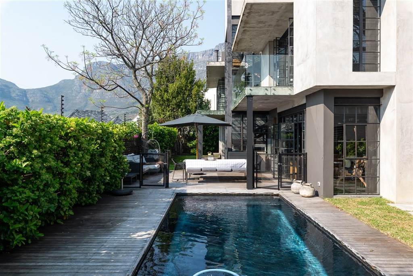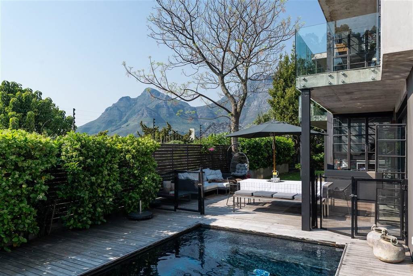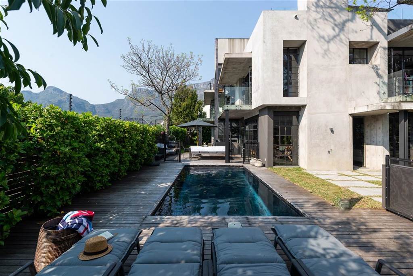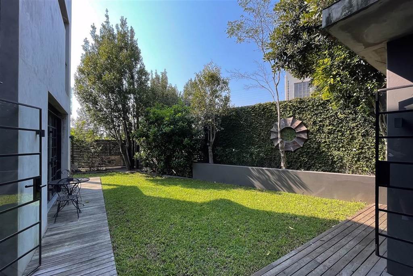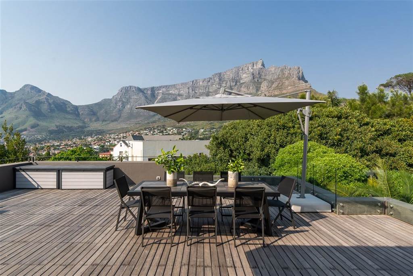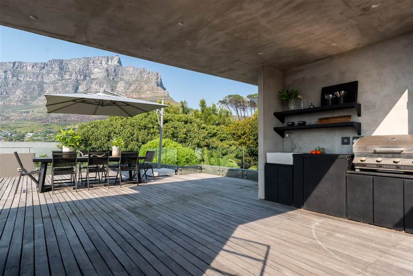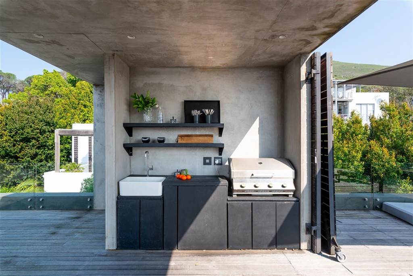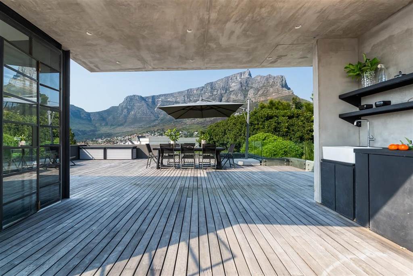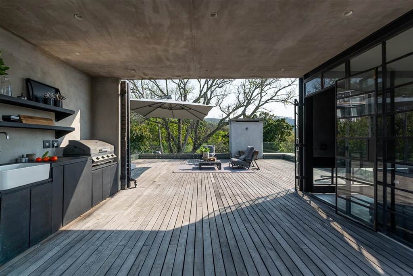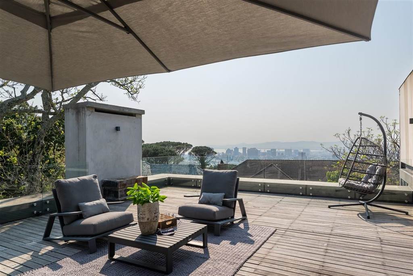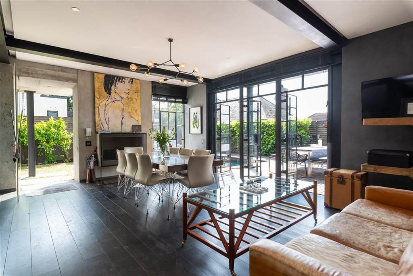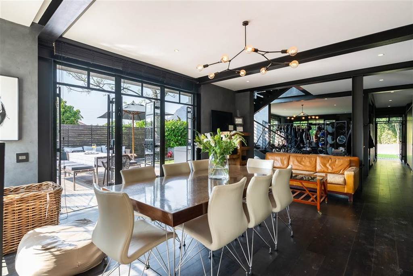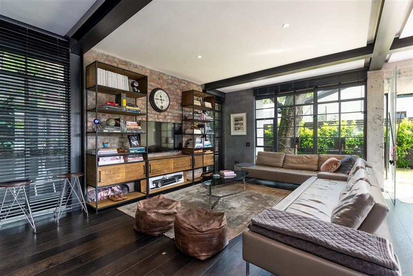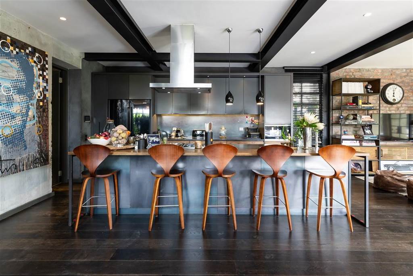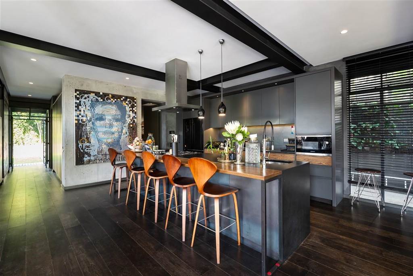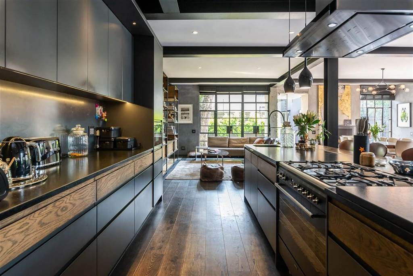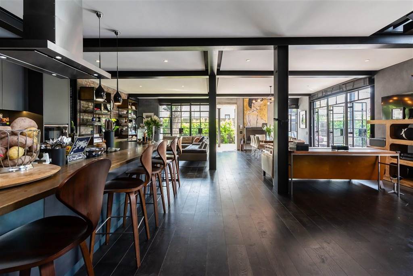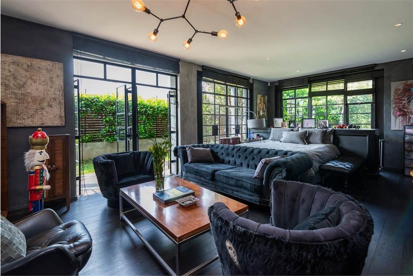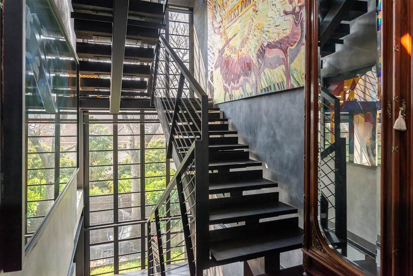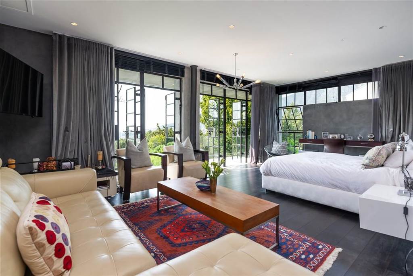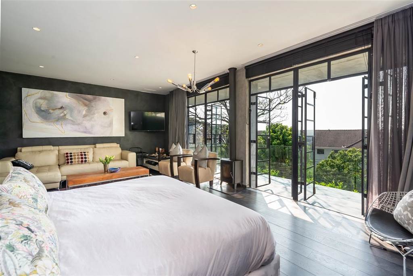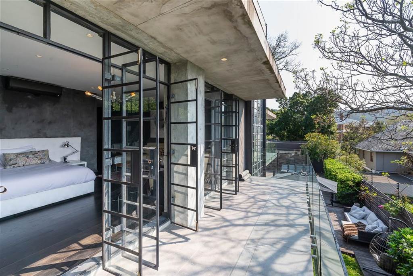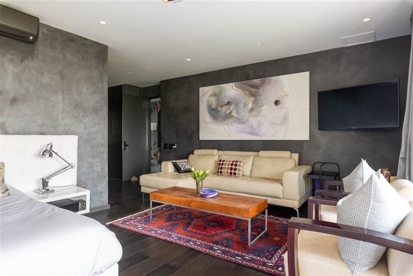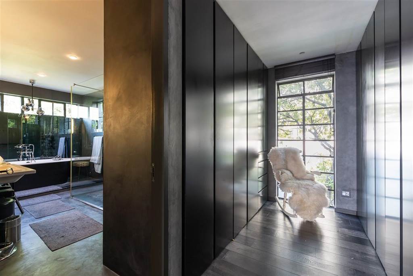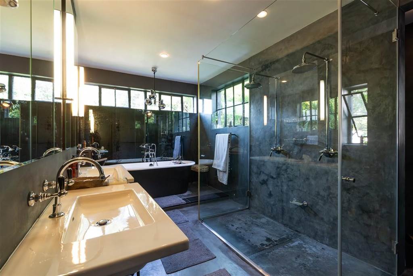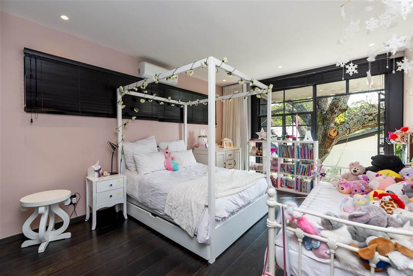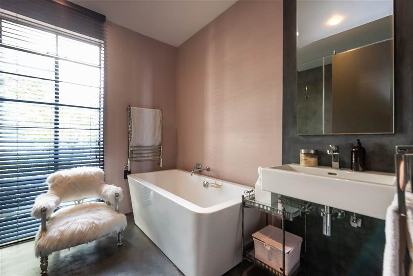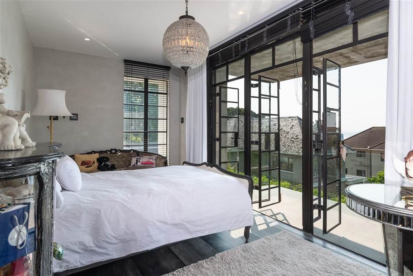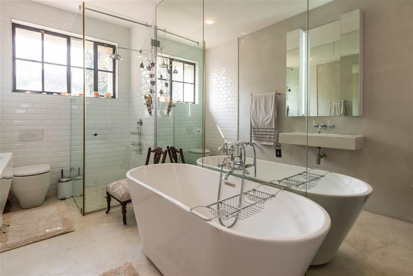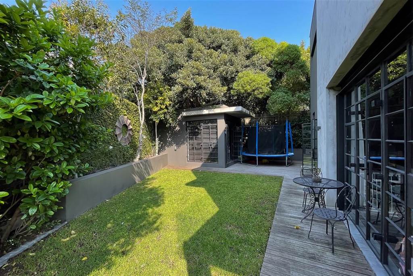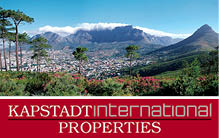Beyond an intriguing metal grey faade of steel, concrete and glass under an age-old Jacaranda tree, lies a world of urban refinement in this extraordinary New York loft-style family home. Uncomplicated materials and clean architectural lines in dark hues paired with the abundance of natural light through its crittall doors make for easy living onto the totally private wrap-around garden and pool with Table Mountain as its majestic backdrop.br/ br/The living room and kitchen take centre stage, where solid steel beams and the supersized Zimbabwean granite island counter celebrate the property''s bold industrial expression. Heated dark oak flooring provides year-round comfort in the living space large enough to host big get-togethers. The 125m2 decked rooftop terrace is a jaw-dropper with an incredible view of the entire city bowl across Table Bay and up towards Table Mountain, Lions Head and Signal Hill. An undercover kitchenette behind a large timber screen on wheels and a guest toilet allows entertainment without interruption. br/ br/On the first floor are three generously sized bedrooms and bathrooms each with plenty of built-in cupboards, airconditioning, private balconies and views. The main suite is in a decadent league of its own offering a lounging area, two walk-in dressing rooms and a bathroom with the most beautiful Victorian Bathrooms sanitary wear and a romantic distressed antique mirror above the freestanding bath. Whether it''s morning sunrises or evening city lights, the main bedrooms view over the city and of Table Mountain offers an ever-changing canvas for your daily appreciation.br/br/Attention to craftsmanship is evident throughout the residence. Concrete, steel, and solid wood elements create a combination of textures that enrich the living experience. Every detail has been meticulously considered, from custom-designed door handles to the steel windows and doors that are both elegant and durable.br/br/Practical features such as the scullery and lots of built-in cupboards even on the living level allow an uncluttered lifestyle. For those working from home, there is a freestanding studio hidden away in the back garden for peace and quiet. A state-of-the-art and fully equipped guest cottage at the pool accommodates longer family visits or multi-generational living for the extended family. br/br/For those needing four bedrooms in the main house, the spacious second lounge alongside the guest bathroom on the ground level can easily be enclosed. br/br/For car and sporting enthusiasts, a bike house, secure off-street parking for two cars and a double garage with a glass wall on the welcoming open-air lobby is a dream come true.br/br/This New York loft-style gem isn''t just a house it''s a representation of creativity and refined taste. If you''re looking for a property that seamlessly marries distinctive design with Cape Town''s natural beauty, then look no further. Embrace the opportunity to own a piece of living artistry that''s as unique as the city it resides in.br/br/EXCLUSIVE SOLE MANDATEbr/
