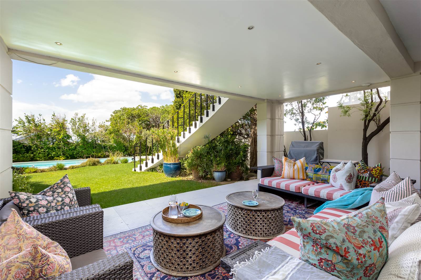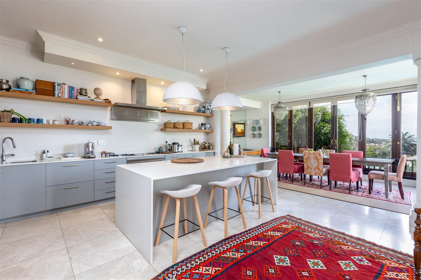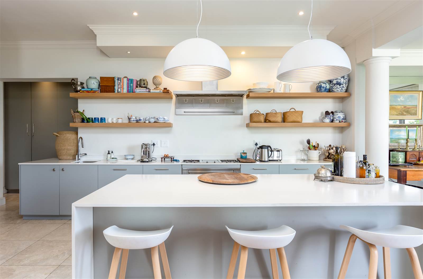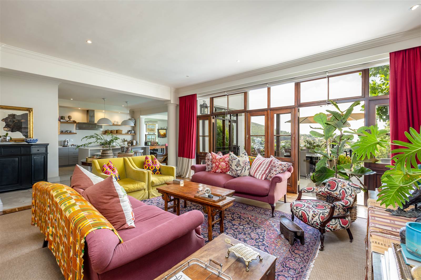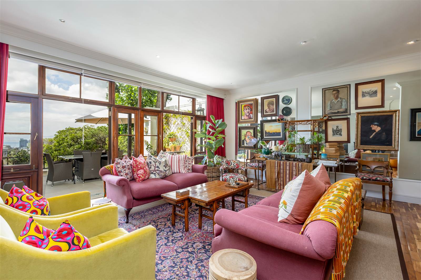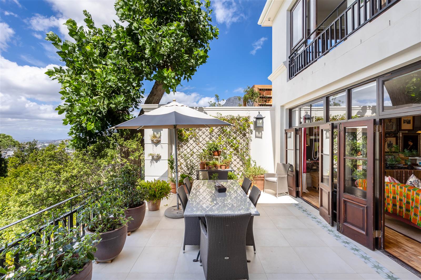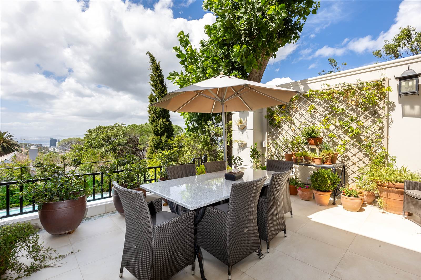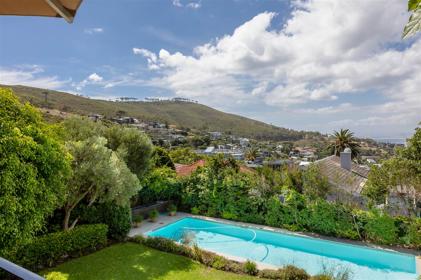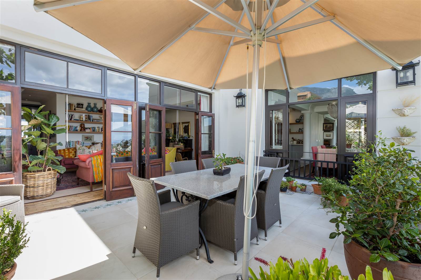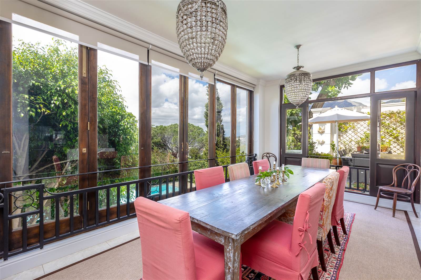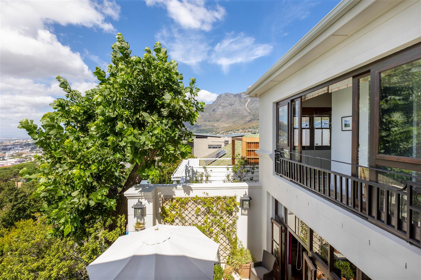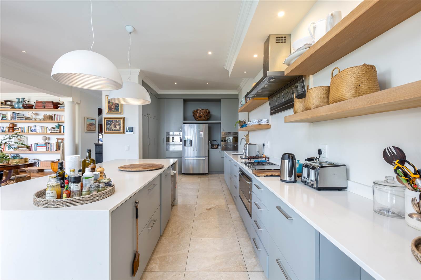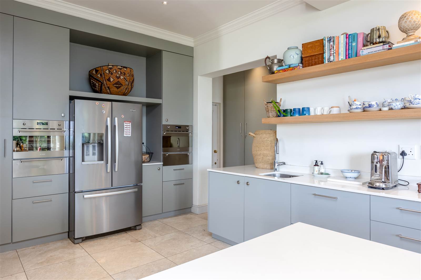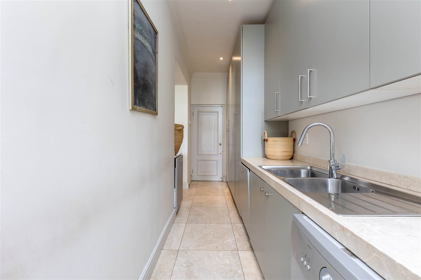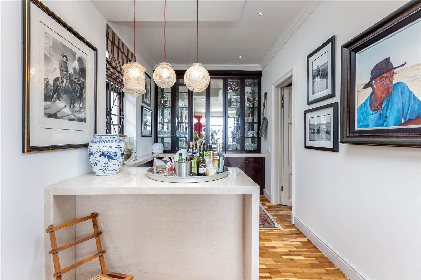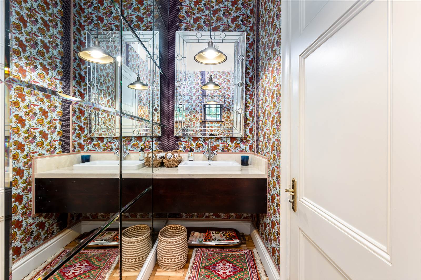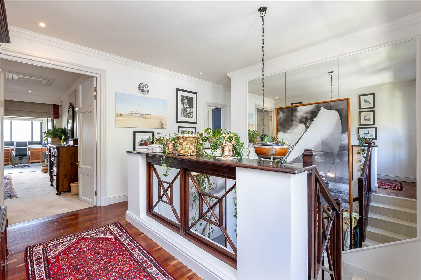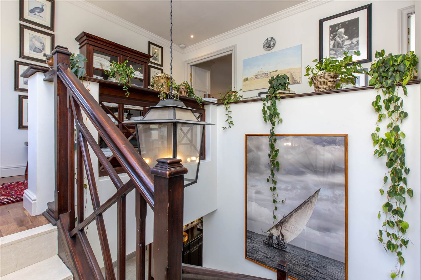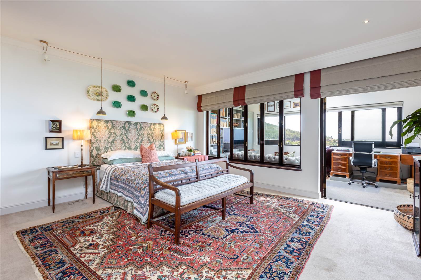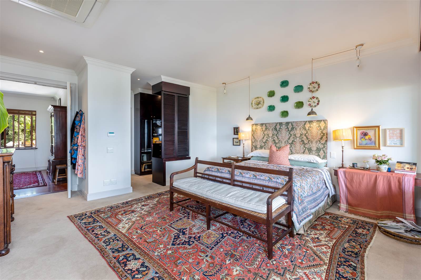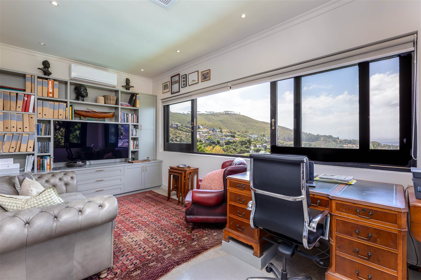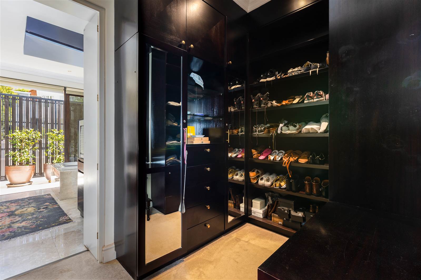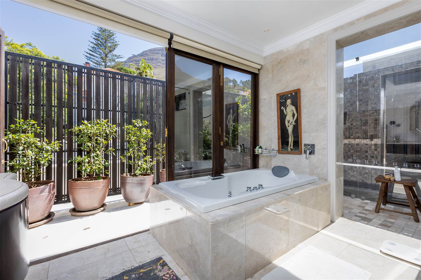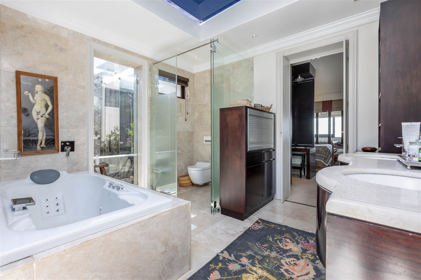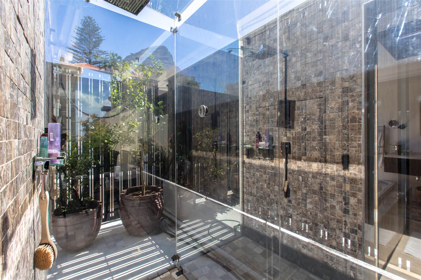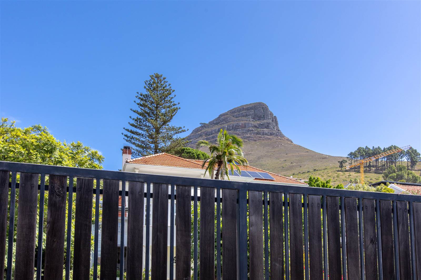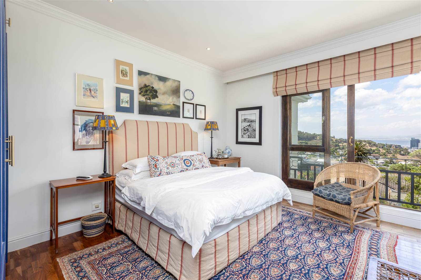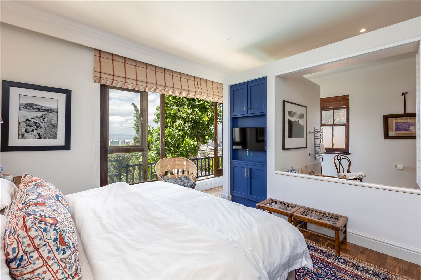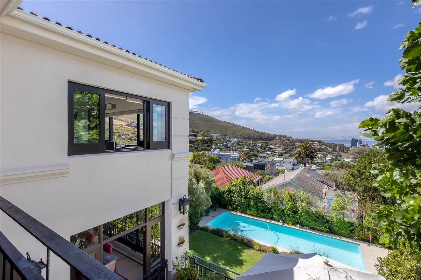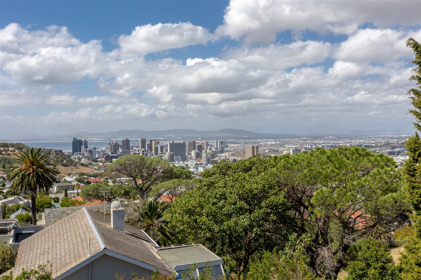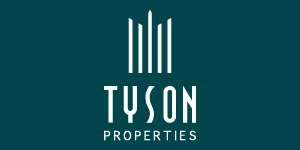Welcome home to this luxurious and spacious 5-bedroom, 4.5-bathroom residence that epitomizes the epitome of modern living. Nestled in a serene neighborhood, just off of St Michaels Road, and near the German School, this exquisite home seamlessly blends comfort, style, and functionality to create an unparalleled living experience.
Upon entering, you are greeted by an inviting foyer that sets the tone for the entire home. The open-concept design seamlessly connects the living, dining, and kitchen areas, providing a perfect setting for entertaining guests or enjoying quality time with family. The living room, adorned with large windows, opens up onto sizeable patio offering breathtaking views that bring the beauty of the outdoors inside.
The heart of the home is undoubtedly the gourmet kitchen, equipped with state-of-the-art appliances, ample counter space, and a spacious island that doubles as a breakfast bar. This culinary haven is perfect for both casual family meals and hosting extravagant dinner parties.
The five generously sized bedrooms offer tranquility and privacy, providing a retreat for every member of the household. The master suite offers a sanctuary of relaxation, complemented by an en-suite bathroom featuring a spa-like soaking tub, a separate shower, and dual vanities as well as breathtaking views of Lions Head.
This property boasts 4.5 luxurious bathrooms, each exquisitely designed with high-end finishes and fixtures, ensuring both style and functionality. The attention to detail in these spaces reflects the commitment to quality throughout the entire home.
Step outside into your private oasis, where a pristine pool invites you to cool off on hot summer days. The meticulously landscaped garden provides a peaceful escape, creating a perfect backdrop for outdoor gatherings or quiet moments of reflection. Enjoy al fresco dining on the patio, surrounded by lush greenery and the soothing sounds of nature.
Experience year-round comfort and opulence with underfloor heating and air conditioning. The double garage offers convenience and security for your vehicles and belongings.
Beyond the impressive features within the home, the property''s elevated position provides stunning panoramic views of the surrounding landscape, creating a sense of harmony and connection with nature.
In summary, this 5-bedroom, 4.5-bathroom residence with a pool, garden, double garage, and captivating views redefines luxury living. It''s a place where sophistication meets comfort, where every detail has been carefully considered to create a home that exceeds expectations and offers a lifestyle of unparalleled elegance.
