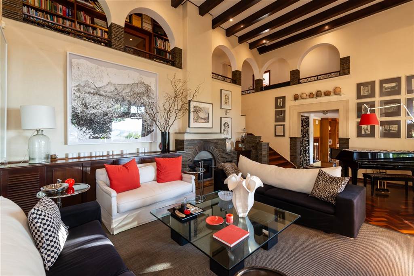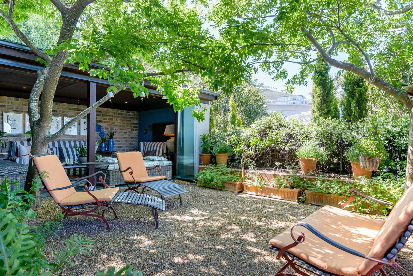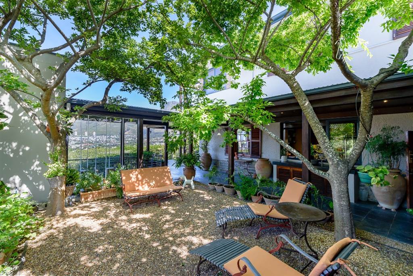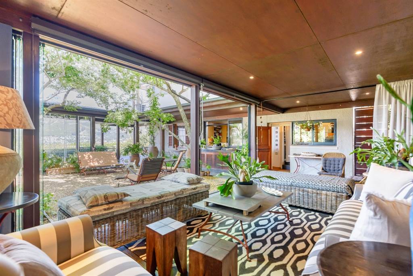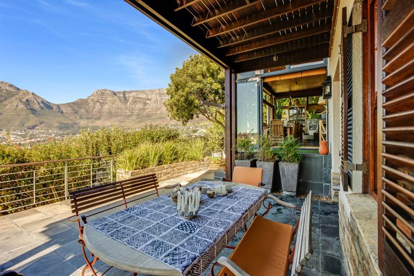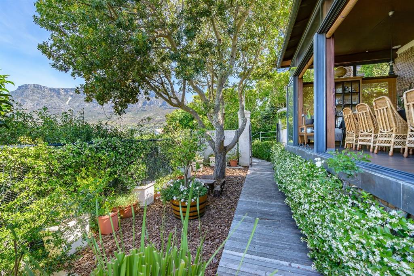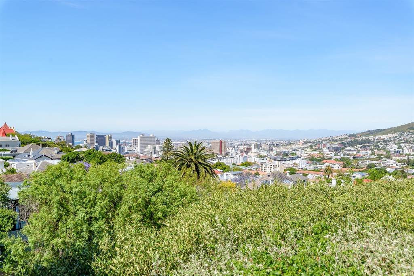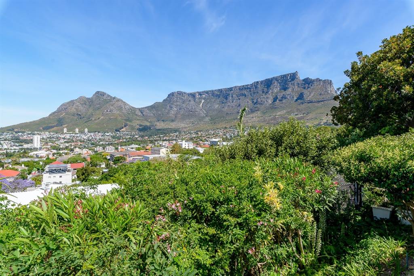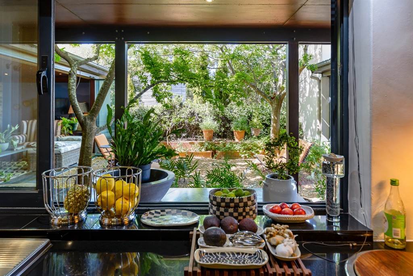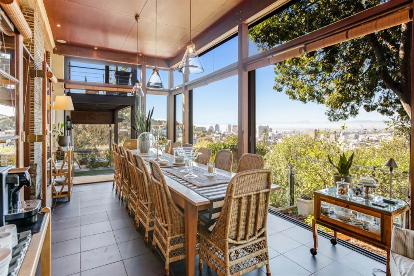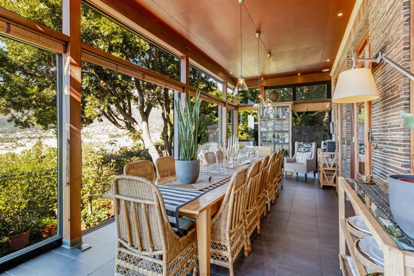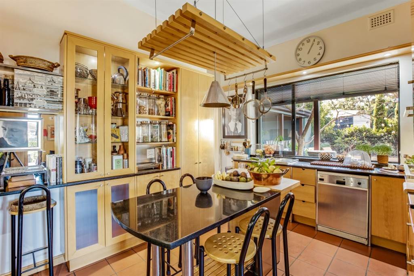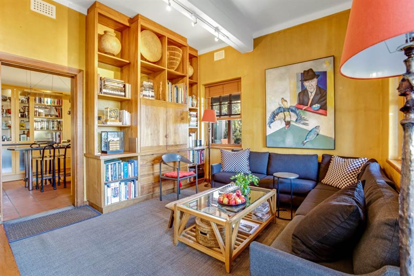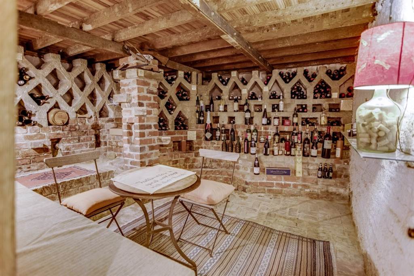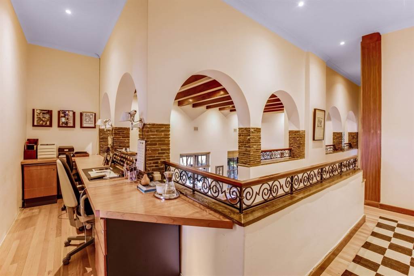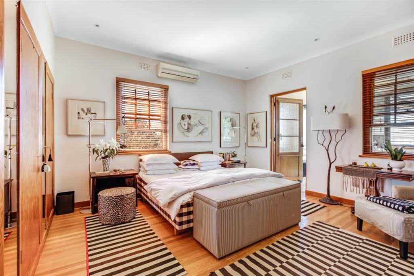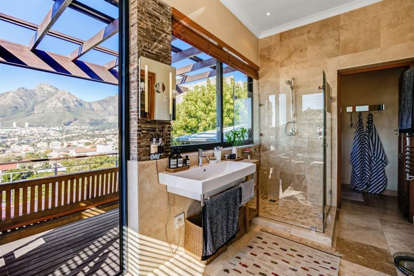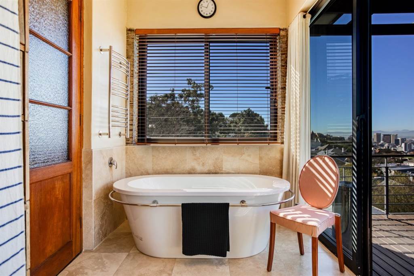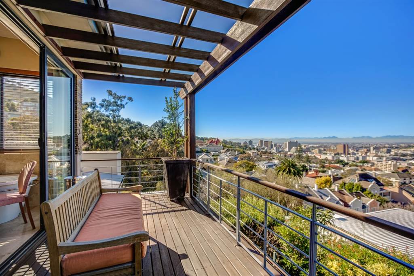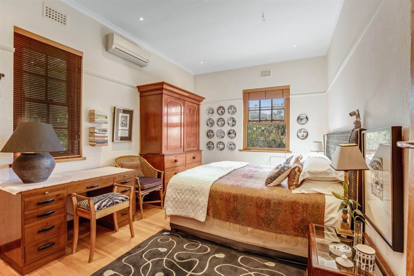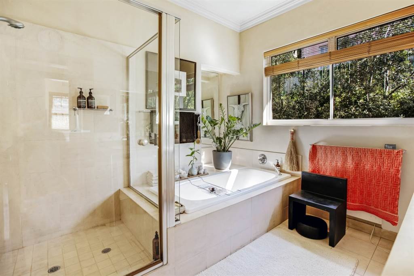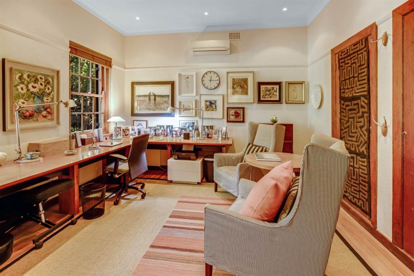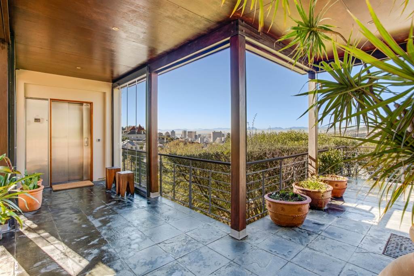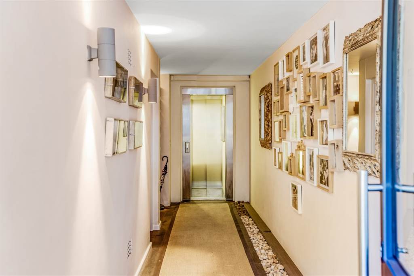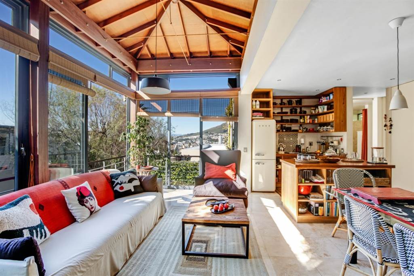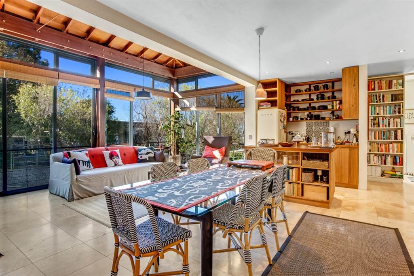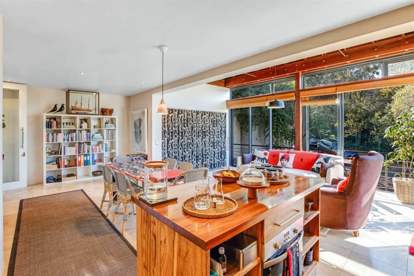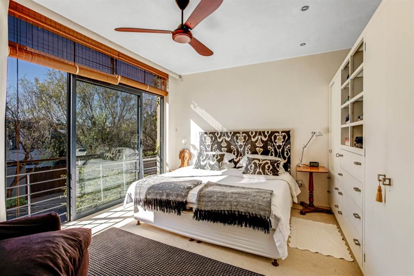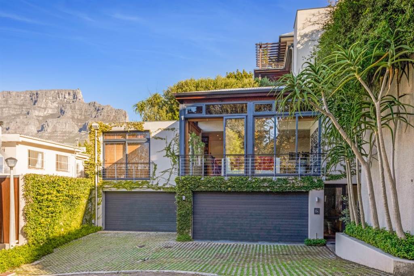What an honour to present to you this classic Italian Villa designed and built by Signore Bagatta who came to South Africa in 1942 as a prisoner of war during World War II together with many skilled craftsmen and builders.
Hidden from public view, this charismatic home is one of the most stylish family homes in Cape Town with sweeping views from Table Mountain, across the City Bowl and way beyond on a clear day. Originally, access to Villa Milano was only off a discreet Crescent, but acquiring a neighbouring property made it possible to build a second dwelling with two double garages and a large contemporary guest apartment above. The main entrance is through a wide art-filled passage leading to an elevator connecting the new section to the original Villa above.
Stepping out of the elevator, one is awestruck by the glorious views and an enchanting courtyard on your right. With a contemporary feel juxtaposed against the old, one can choose where to entertain formally or to celebrate large family gatherings and joyous occasions. From the main entrance overlooking the city one enters through an informal entrance room to an astonishingly beautiful double-volume formal lounge with a fireplace and a typically Italianate arched gallery up a wide winding staircase. From the gallery above one is transformed to another world through the perfectly crafted arches to the living area below with soft light steaming through multiple teak sash windows and double doors to the pièce de resistance, a large conservatory-style dining room opening onto the deep terrace, garden and Dream Weaver jungle gym under the trees.
For the wine connoisseur there is a charming wine cellar cut into stone with enough space for a sizeable collection and a seating area for special tastings. This Villa features two fully fitted kitchens. The main kitchen with its wide sliding windows onto the courtyard allows one to interact with guests as well as around its generous central island. The second kitchen is ideal for the serious cook or for catering for larger groups of guests. Both kitchens have granite countertops and ample shelving space. In addition, the second kitchen leads to a comfortable fourth bedroom suite or staff accommodation, laundry and a large storeroom.
The large main suite upstairs, facing north-east has plenty of built-in cupboards and a full European style bathroom leading onto a private balcony to enjoy your morning coffee, watching Cape Town come to life. The second bedroom with the most beautiful light through the north and west-facing shuttered sash windows is where one would want to spend your days reading. A large family bathroom is shared by the second and third bedrooms, the latter of which is currently the owners home office, facing Table Mountain and Lions Head. A wide space on the gallery is ideal as a study or playroom too.
For your guests there is a magnificent 95m north-facing apartment with lift and stair access, completely separate from the home. Contemporary in style with wrap-around windows and sliding doors off the large open plan kitchen and living area, tucked away study nook and one bedroom with a bathroom and separate cloakroom this could also be an ideal income-producing unit.
With so much to enjoy, Villa Milano, where every detail has been carefully curated, will offer your family an unforgettable living experience.
EXCLUSIVE SOLE MANDATE. Viewing by appointment.
