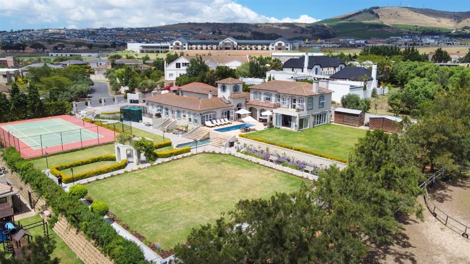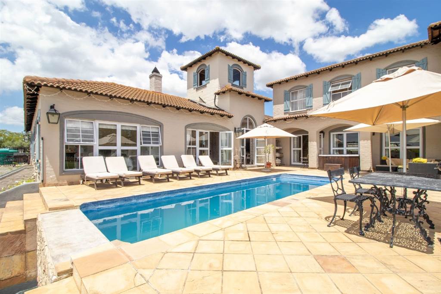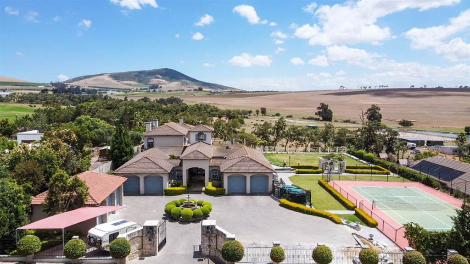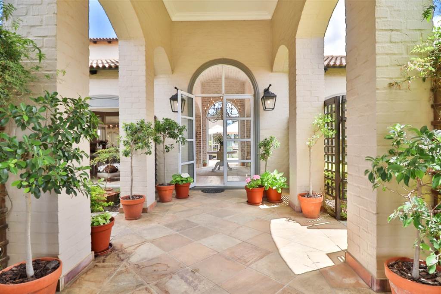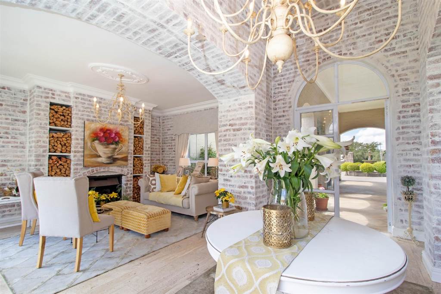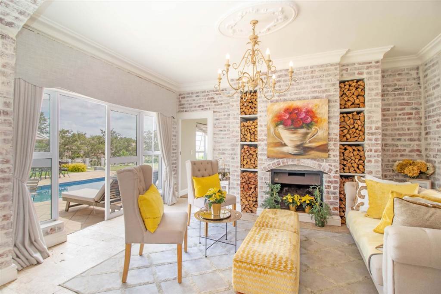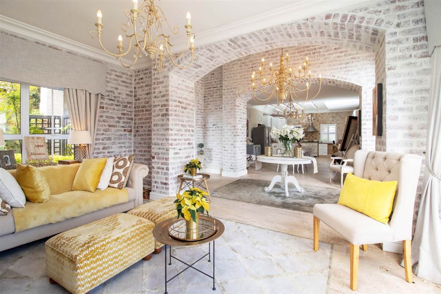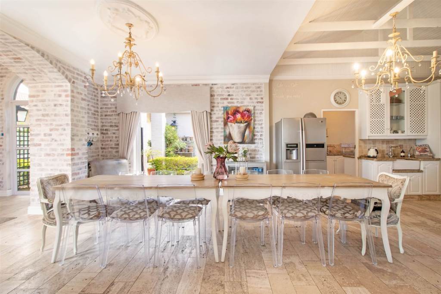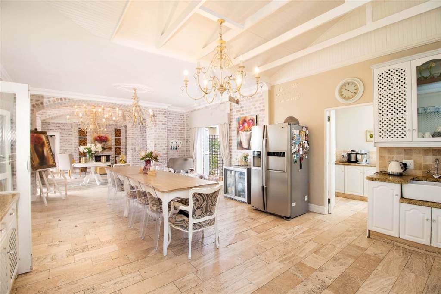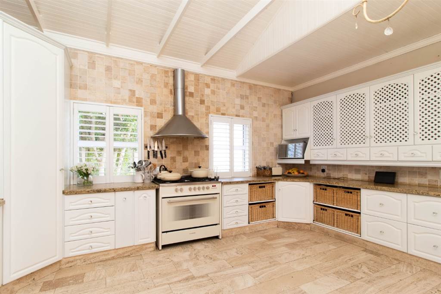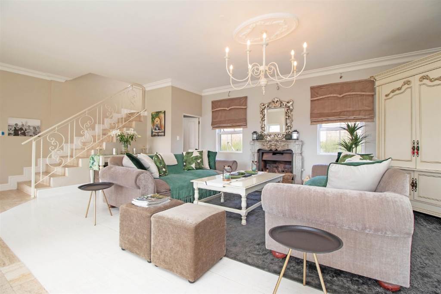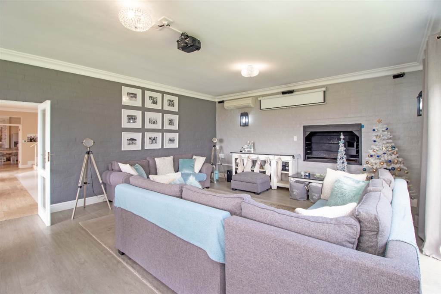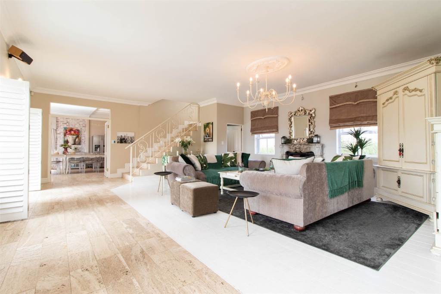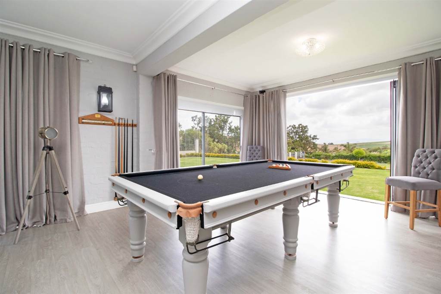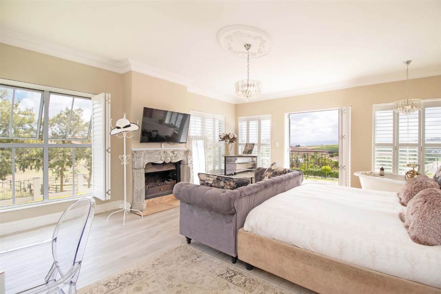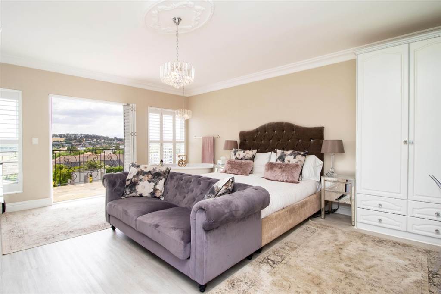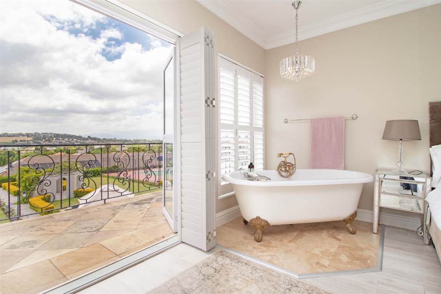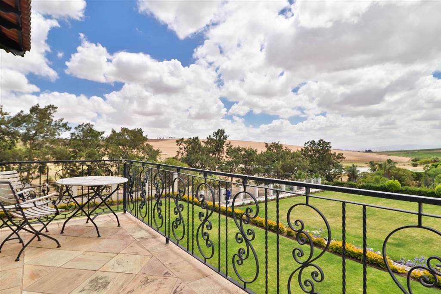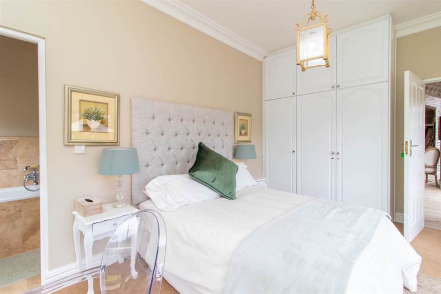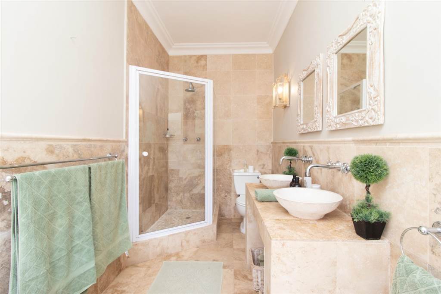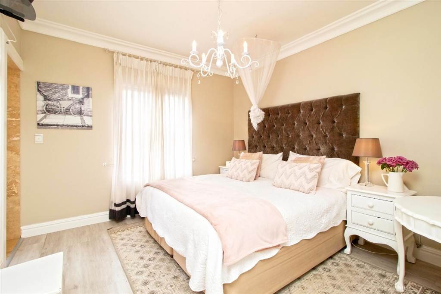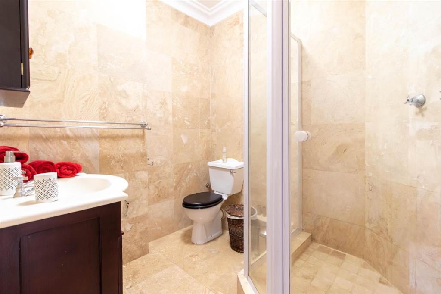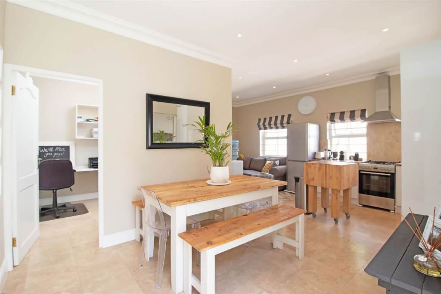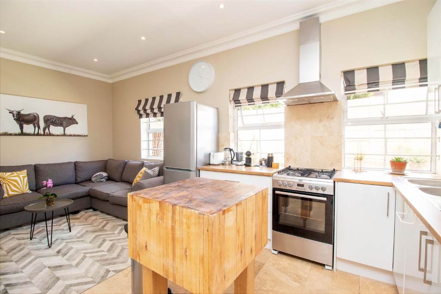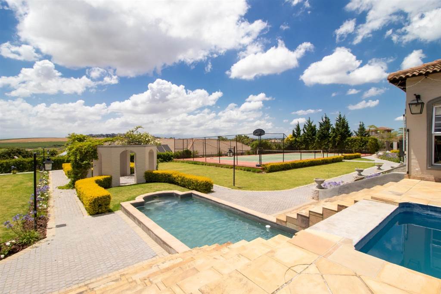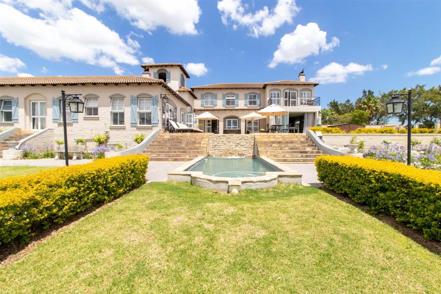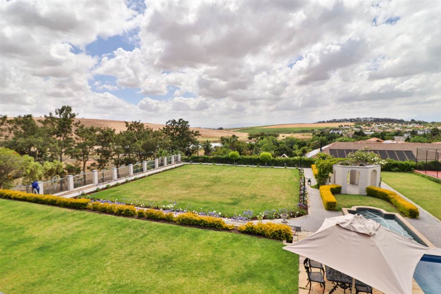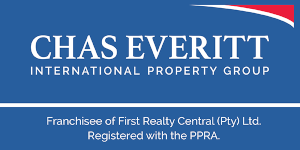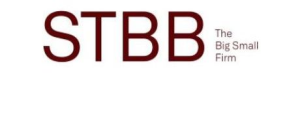Nestled on the outskirts of D''urbanvale, this enchanting Provencal-style home captures the essence of gracious living on a sprawling 3600 m2 estate. Set against a backdrop of rolling hills and vineyards in Durbanville, the property unveils breathtaking panoramic views that evoke a sense of tranquility and charm.
Approaching the meticulously maintained gardens, one is immediately captivated by the elegance of the main house and the two spacious cottages. Designed with meticulous attention to detail, this property exudes an immaculate presentation, showcasing a blend of sophistication and natural beauty.
Spanning two levels, the main house is bathed in natural light, its layout thoughtfully crafted for both lavish entertaining and seamless indoor-outdoor living. The entrance lobby sets the tone with an air of quality and refinement, leading to gracious reception rooms that effortlessly flow from the formal lounge to a patio overlooking two connected pools, a manicured green lawn, and a tennis court nestled amidst landscaped gardens.
This residence boasts four luxurious en-suite bedrooms, each with elegant finishes and offering magnificent views. The main bedroom, complete with a fireplace, opens onto a balcony, providing unobstructed vistas that enhance the overall allure of the property. The fourth spacious bedroom, conveniently located on the ground level, features a full en-suite and an adjacent lounge area with a cozy fireplace, ensuring a private retreat for guests.
Extravagant, inter-connected living spaces include an elegant entrance, a spacious dining room seamlessly connected to a well-appointed French-styled kitchen, and a separate scullery and laundry room that complement the beautiful design. The formal lounge area, with a fireplace, leads to an informal entertainment room with stacking doors, creating a seamless connection to the beautiful green garden and two inviting pools.
In addition to the main house, two cottages with private entrances enhance the property''s allure. Both cottages boast two bedrooms, two bathrooms, a kitchen, and a lounge area, providing additional space for guests or versatile living options.
In summary, this Provencal-style haven is a testament to refined living, offering an idyllic retreat on the edge of D''urbanvale with a perfect blend of luxurious interiors, captivating outdoor spaces, and mesmerizing views of the surrounding hills and vineyards of Durbanville.
Other highlights of the property include:
Borehole with 20 000 litre storage capacity and reverse-osmosis system providing off the grid capabilities
2 x hybrid solar geysers
3 x garages
2 x shaded carports
Ample parking
Automated sprinklers
Alarm system with outside beams
Fiber-to-home connectivity
With Reddam College and several top schools, the Durbanville Wine Route and some of the best mountain biking and running trails in the Western Cape literally on your doorstep, this is a Must View.
