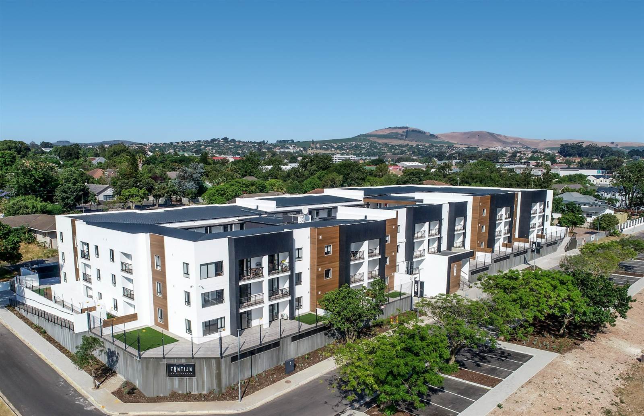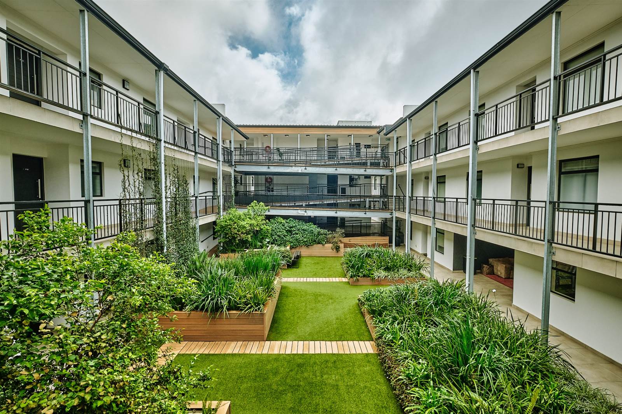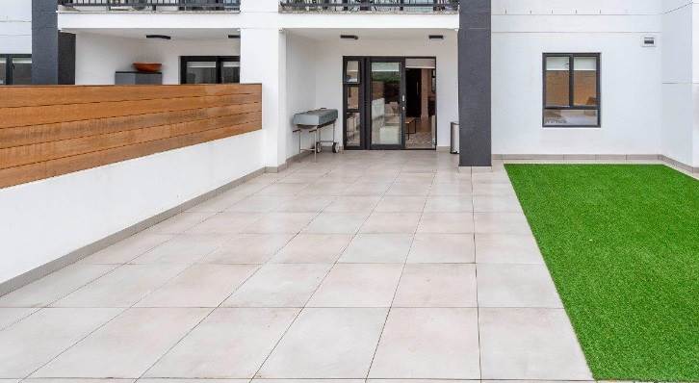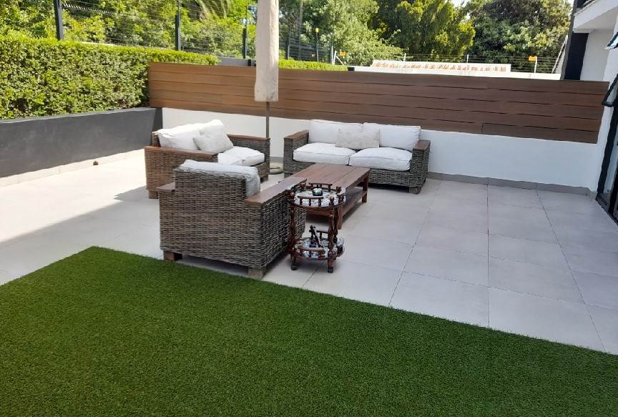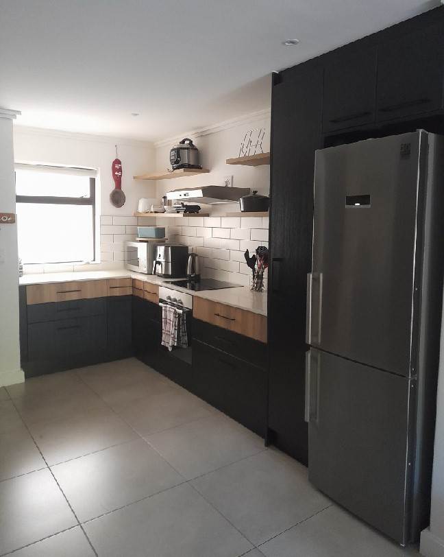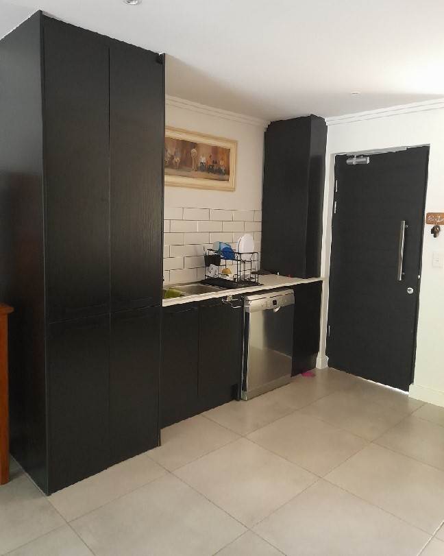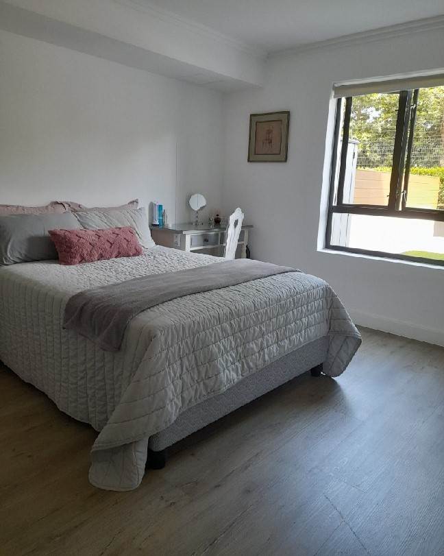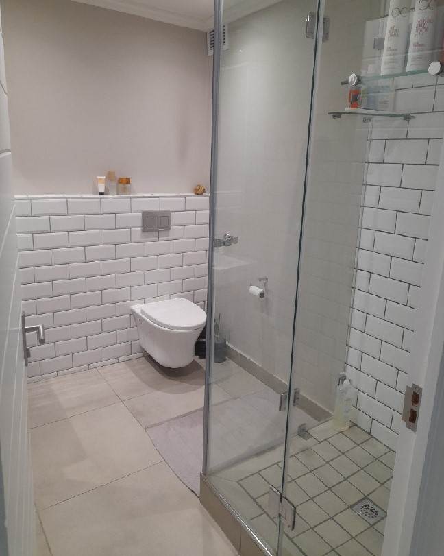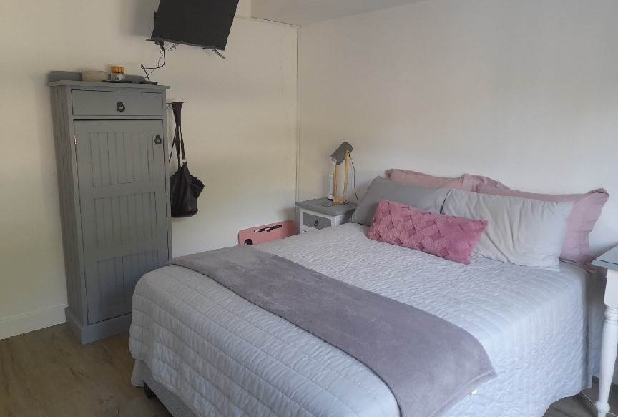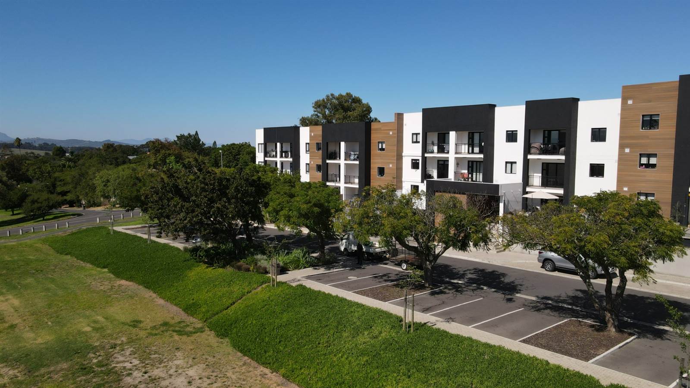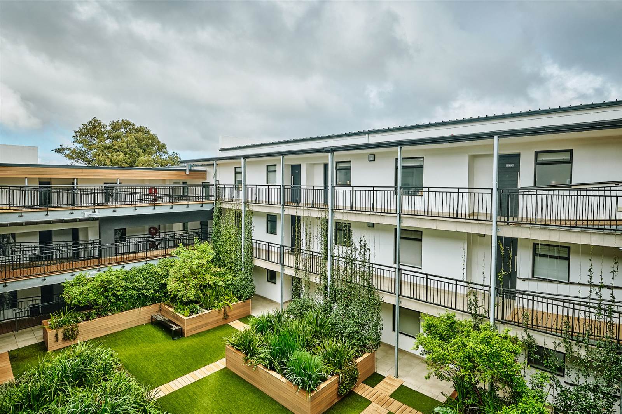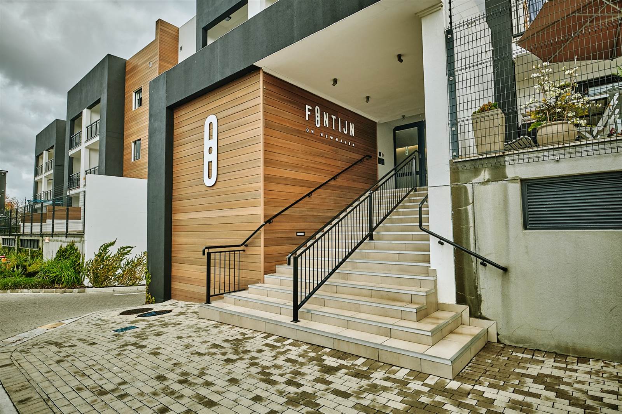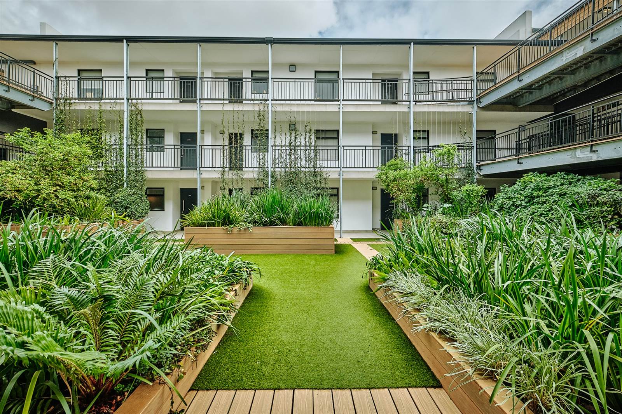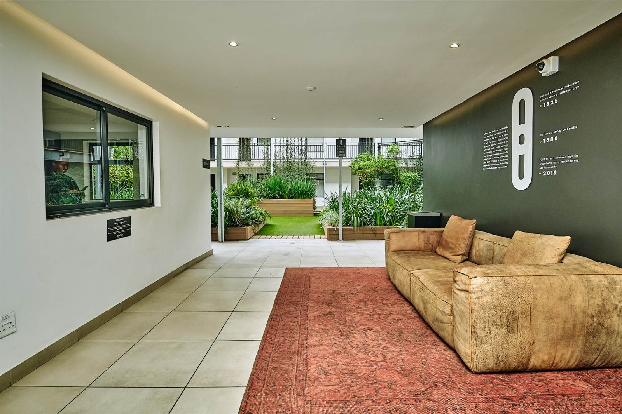Modern 2 bedroom apartment with balcony
FONTIJN on Newhaven sets a new benchmark for residential living in the Northern suburbs. Its the first of its kind in many aspects and you wont find anything like it in Durbanville country life wrapped up in city style!
Newhaven Road is centrally located in Durbanville, within walking distance of sport facilities and a wide selection of shops, restaurants and work places in the central business district. Its also in close proximity of a number of schools.
For those who commute, FONTIJN is ideally located for quick access to the city, with the N1 easily reached via Durban Road, which is just 700m away. Other main roads include Wellington Road (540m), Jip de Jager (2.2km) and Fairtrees Road (920m). Bus stops for travelling into Cape Town by public transport are located close to the N1 via Durban Road (900m) and on the new Jip de Jager / Vissershok intersection (2.2km).
State-of-the-art security that includes a CCTV system for the basement, public and outside areas, a nightshift, and weekend security guard including a complex manager in the lobby during office hours. There is also sophisticated access control, as well as a fire detection system in the public areas and perimeter electric fencing.
Streamlined access to services and technology, in a building that is future-proof. A fibre backbone has been built into the structure, with an open access system that allows for uncapped downloading at up to 50-megabyte line speed.
An 80 KVA generator that can power the lifts, exterior doors and gates, security system, fire alarm and stormwater pumps, as well as lighting in the basement, common area corridors and staircases in the event of load shedding.
A state-of-the-art heat pump system with Pre-paid electricity & water (virtual e-wallet system for effective self-monitoring)
Fully accessible to the disabled, with lifts from the basement parking area.
Secure basement with each apartment allocated two bays.
24 visitor parking bays opposite the building.
In cities of the future more than half of commuters will ride bicycles to work. At FONTIJN, you can do it now! FONTIJN includes a wash bay for cleaning your car or bike.
Open plan kitchen with built-in Bosch oven, ceramic hob & cooker hood
Living area with sliding door leading onto spacious private patio
2 Bedrooms with built-in cupboards & vinyl flooring
Family bathroom with shower, basin & toilet
Lush and tranquil, landscaped courtyard
The Durbanville MediClinic is just 660m from FONTIJN, making excellent medical care easily accessible. The hospital includes a 24-hour emergency centre, an ICU, Baby Wellness and breastfeeding clinics, as well as a sport rehabilitation centre and a sleep clinic.
NEARBY FACILITIES INCLUDE:
PRIMARY SCHOOLS
Durbanville Primary School (900m)
Durbanville Preparatory School (1.1km)
El Shaddai Christian School (2km)
Reddam House Primary (3.8km) HIGH SCHOOLS
Durbanville High School (1.4km)
El Shaddai Christian School (2km)
Fairmont High School (3.1km)
Reddam House (4.2km)
Curro Durbanville + Curro Castle (4.3km)
SHOPPING
Wellington Road (540m)
Woolworths Food Market (620m)
Village Square (640m)
Tygervalley Centre (5.1km)
Willowbridge Shopping Centre (5.8km) SPORT
Durbanville Soccer Club (140m)
Durbanville Baseball Club (310m)
Durbanville Rugby Club (375m)
Durbanville Golf Course (440m)
Durbanville Cricket & Hockey Club (640m)
Unit size: 61.8 m2
Balcony size: 7.2 m2
Call us for a viewing.
Although great care has been taken in collecting this info, neither the agent nor the seller can accept liability for any error or omission.
All appointments, to view the property, will be made by the agent at a time and date that suit the sellers.
