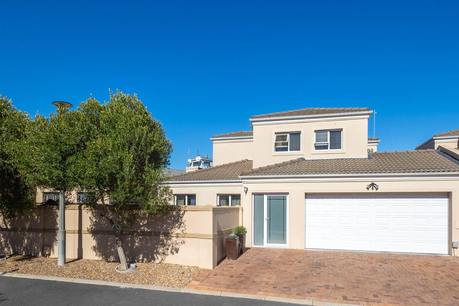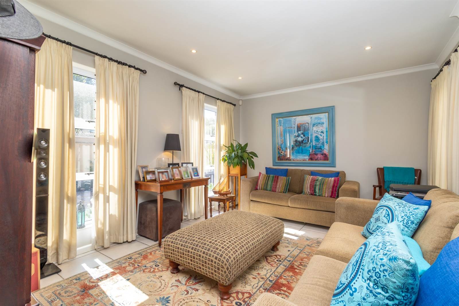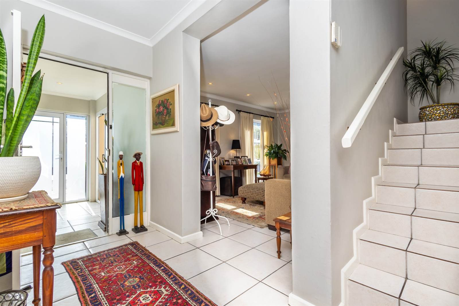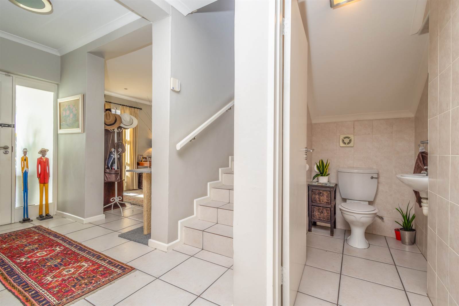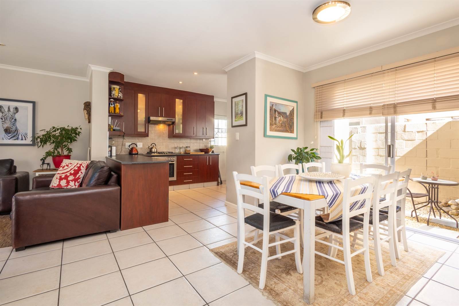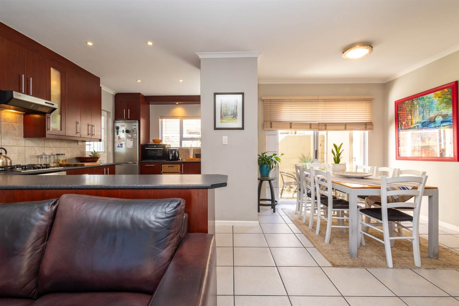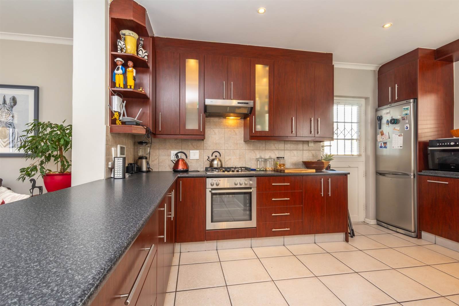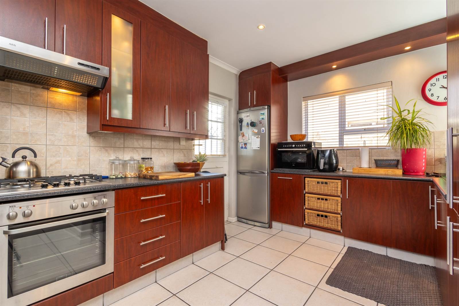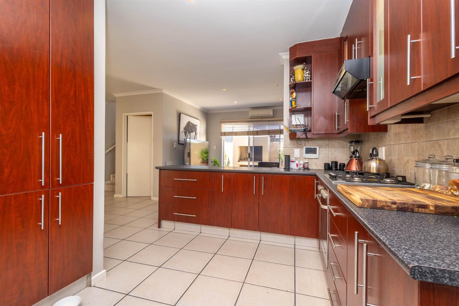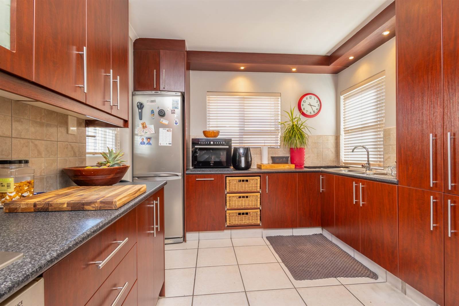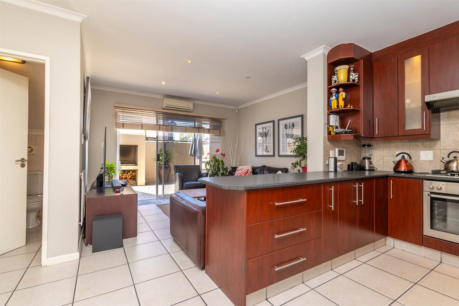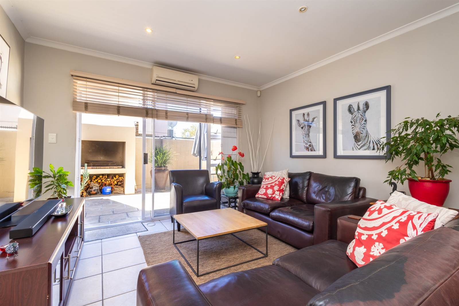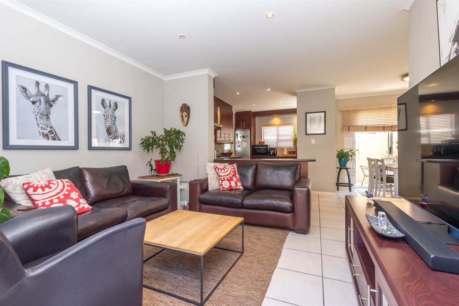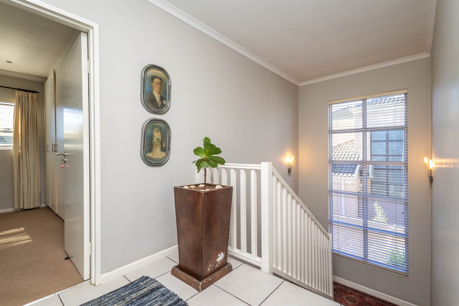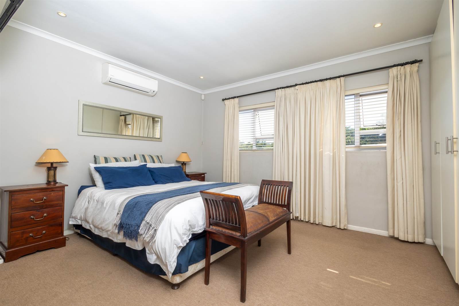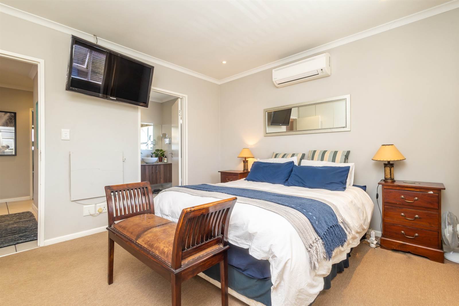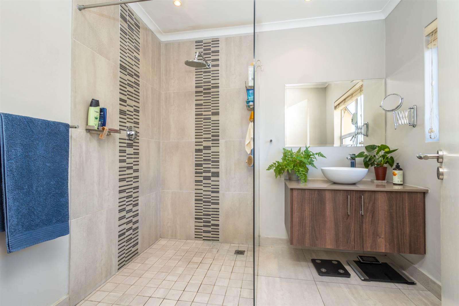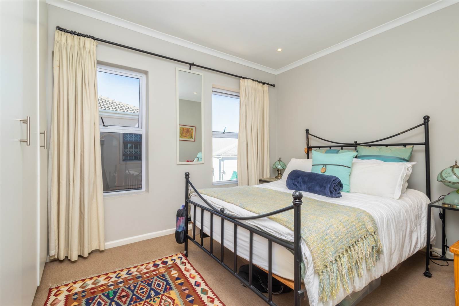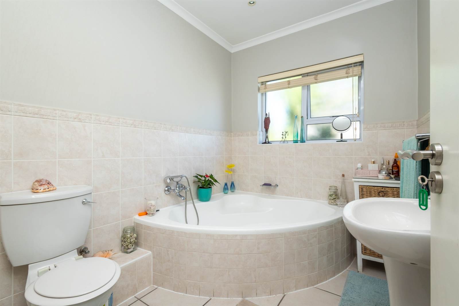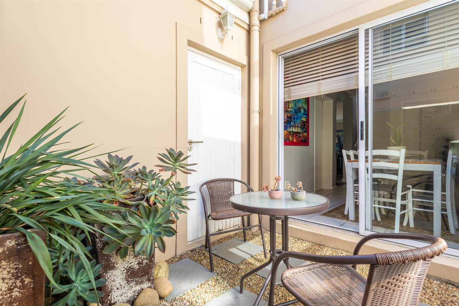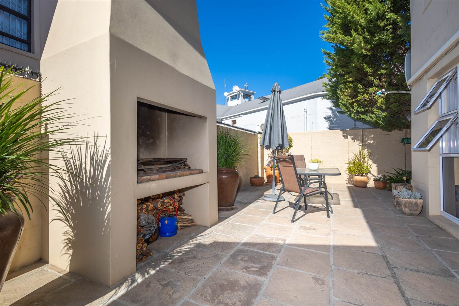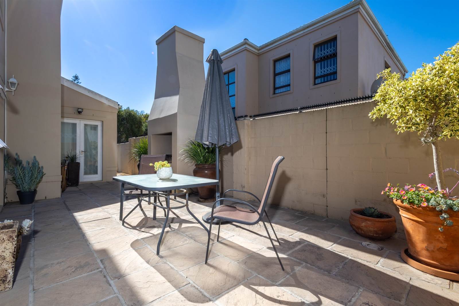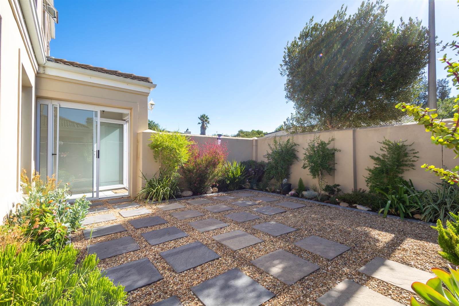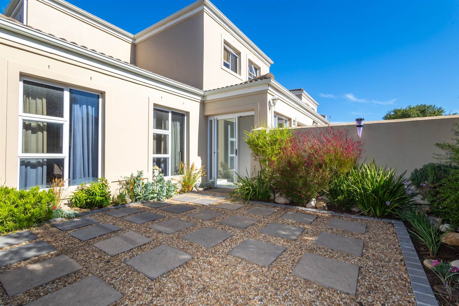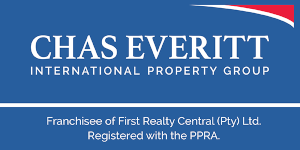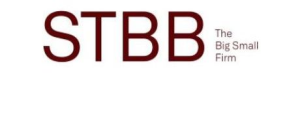Nestled in a small, secure gated complex providing peace of mind and a sense of community. This stunning duplex offers comfort, convenience and style. With its prime location and plethora of features, this property is an absolute gem waiting for you to make it your own.
UPSTAIRS: Offering three spacious bedrooms with carpets and built-in cupboards. A family bathroom with a corner bath and an en-suite bathroom with a shower.
DOWNSTAIRS: A welcoming entrance hall, separate TV room and an open-plan lounge, dining room, & kitchen. The kitchen is well-appointed with granite countertops, an oven, gas hob, extractor fan, and plenty of storage space offering both style and functionality. The lounge has a sliding door to the enclosed garden and patio (with a built-in braai) and the adjacent dining room flows effortlessly into a charming courtyard. The lower level also has a guest bathroom for added convenience.
A double automated garage providing direct access.
Contact us and schedule a private viewing today.
