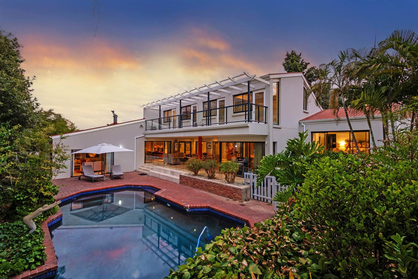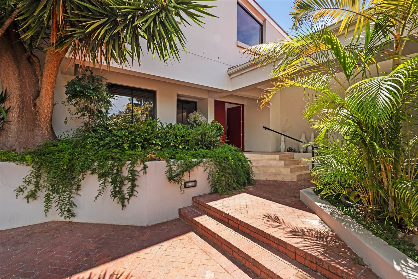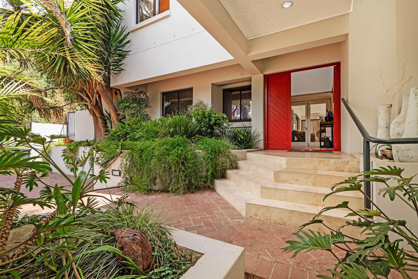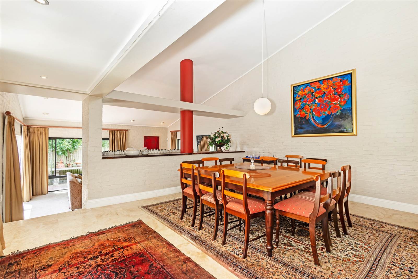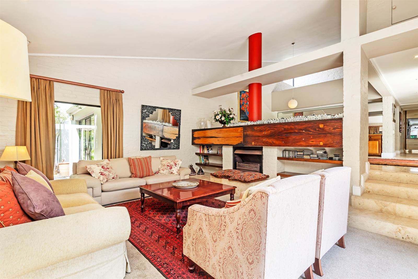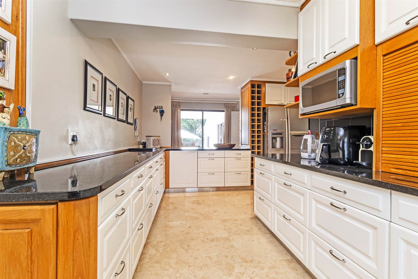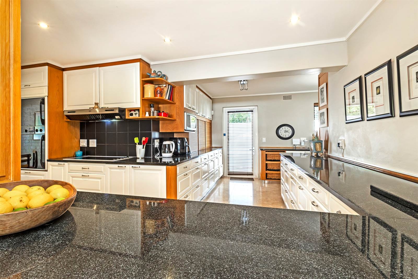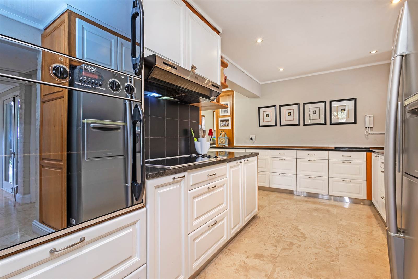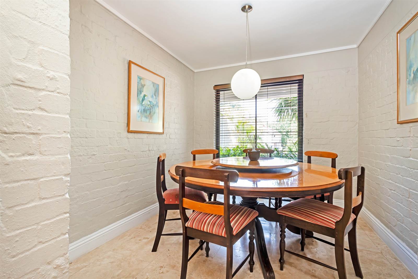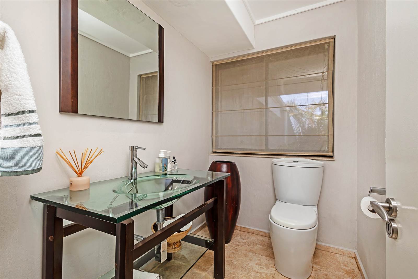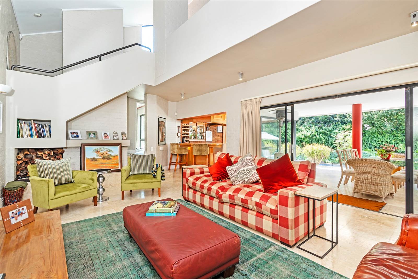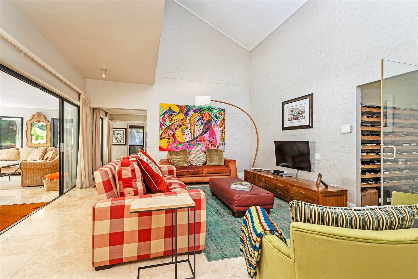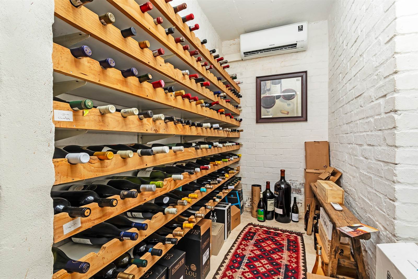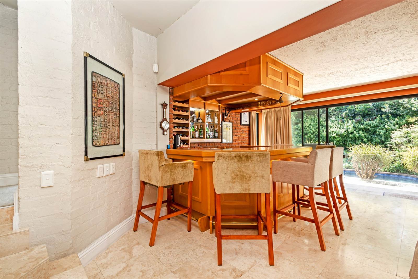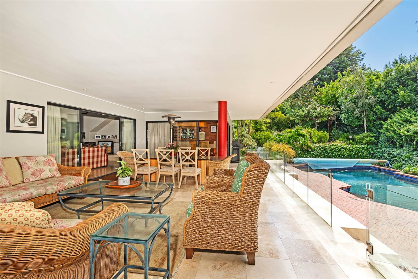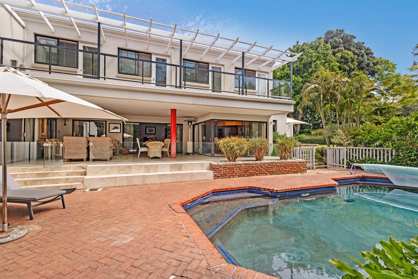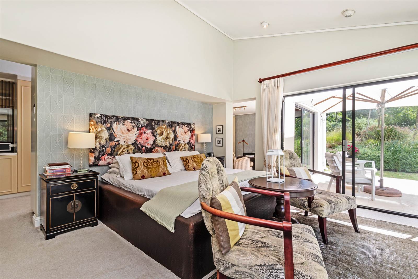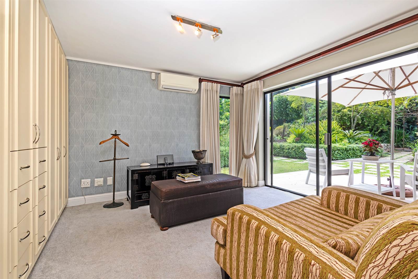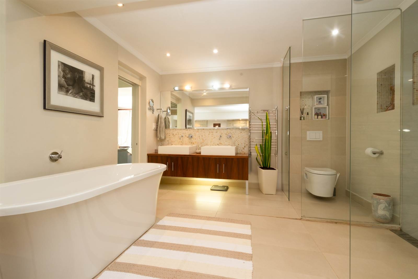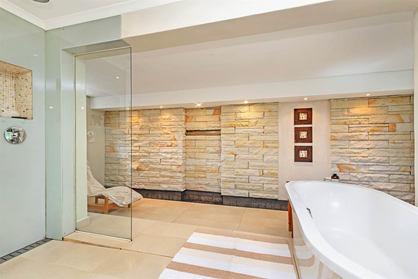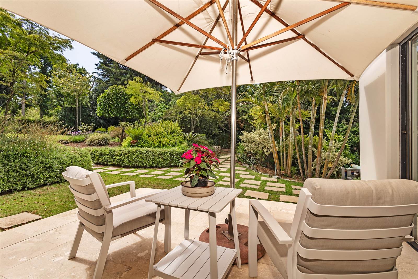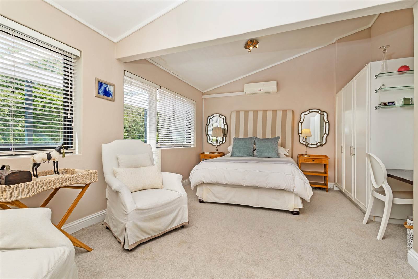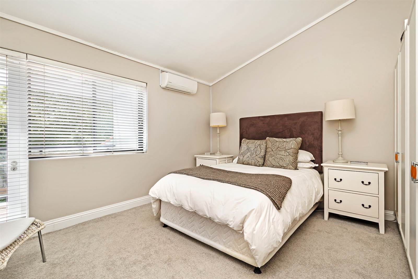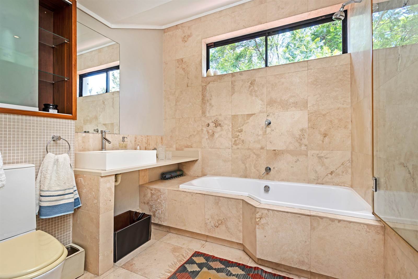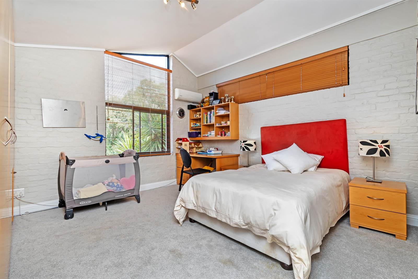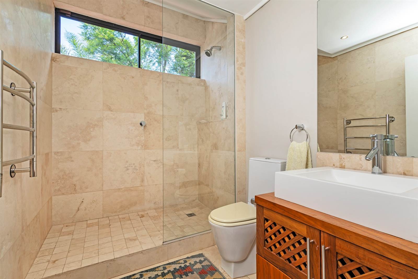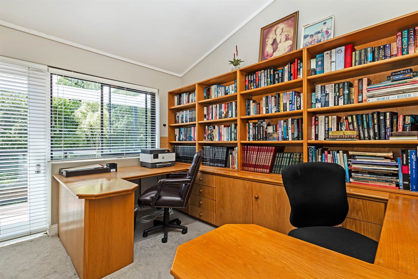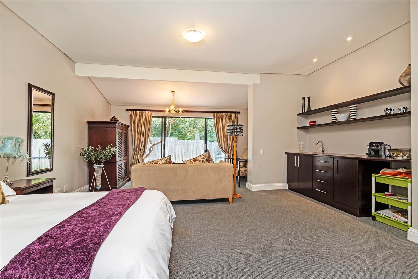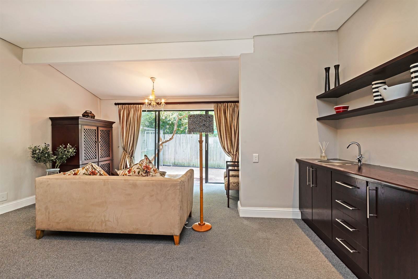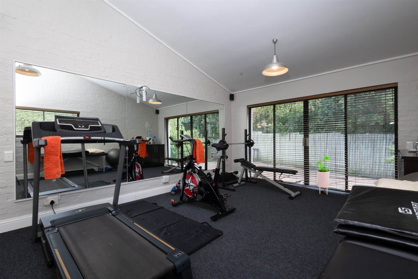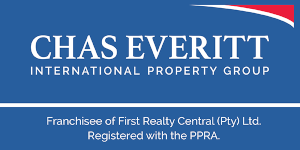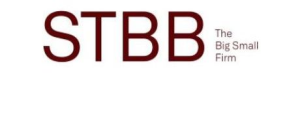Luxury, Convenience & Prime Location
Exclusive sole mandate
Nestled in the esteemed Eversdal Heights area, this exceptional property offers unparalleled comfort and security, creating an idyllic haven for you, your family and guests.
This well-established, north-facing family home exudes a welcoming ambiance. Outstanding features include a grand entrance, a formal lounge with a fireplace, and a dining room with a double-volume ceiling. A second lounge boasts a fireplace, complemented by a cellar and built-in bar, perfect for entertaining. All living areas seamlessly open onto the garden and patio, blending indoor and outdoor living seamlessly.
The kitchen is ideal for family gatherings, complete with a spacious breakfast room and a scullery/laundry for added convenience. It features a double oven, gas hob with an extractor fan, and ample cupboard space.
Relish outdoor relaxation on the expansive undercover patio, overlooking the private garden and sparkling pool, perfect for children''s play or gardening enthusiasts to revel in the abundance of birdlife.
The lavish main bedroom includes a large dressing room, a private lounge and patio. The en suite bathroom is a tranquil retreat with a water feature, bath, and shower. Upstairs, three additional bedrooms, two opening to the balcony, offer serene garden views and a peaceful outdoor spot. A study with built-in shelves and balcony access, along with two family bathrooms, complete the upper level. All bedrooms are equipped with air conditioners.
A flatlet, ideal for dual living, features its own entrance, an open-plan lounge, kitchenette, spacious bedroom, bathroom, and an additional room for a gym or office.
Three automated garages, with a large mezzanine floor, provide ample storage, while the secure driveway offers plenty of parking space. Security features include an alarm system with beams. Situated in a quiet cul-de-sac, the property benefits from private security monitoring via smart cameras.
Additional features include an inverter with batteries, a borehole, underfloor heating, heated towel rails, domestic accommodation, and a guest bathroom.
This property exudes a true sense of home and is conveniently located near top schools and amenities.
Schedule your viewing today and make this welcoming property your own!
