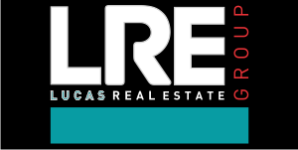9 Bed House in Sonstraal East
R 9 495 000
Beautiful Mediterranean Villa in quiet crescent currently being run as a guest house, but perfect for Dual living for the extended family with endless possibilities!
With loads of character and charm, this 701m2 mansion, on a sumptuous 1807m2 stand, will capture your heart. The property is currently run as a guest house, the property offers 9 bedrooms (in total), 5 bathrooms, ample living areas, and lots of private undercover verandas for leisurely, lazy afternoons around the heated pool and courtyard.
Driving through the main gate with CCTV cameras, you will have one cottage on the right. This cottage has two bedrooms fitted with built-in cupboards and tiled flooring. There are 1.5 bathrooms, which are tiled, and fitted with a basin, loo and a Shower. In this cottage, there is an open plan kitchen and lounge where you can enjoy the view of the landscaped garden.
From this cottage, upon entering the main house you will get the lovely entrance hall that flows into the living and dining areas that has a fireplace and sliding door leading to the veranda with the view of the Koi-pond and offers a braai area for those who like to entertain.
The kitchen has a modern look, which is tiled and has granite tops. The kitchen is fitted with a gas stove and oven, an extractor fan and a breakfast counter. The scullery/laundry room flows from the kitchen and is fitted with the same modern cupboards. The main manor offers 5 bedrooms and or the 5th bedroom as a study. The two upstairs bedrooms both with en-suite bathrooms, and a pyjama lounge with a fireplace to share and they both lead to their own balcony where you can enjoy the birdlife and view of the luscious garden.
The cottage attached to the main manor has two separate entrances, has 2 spacious bedrooms, 1 bathroom, an expansive open plan living area with a fireplace, a designer kitchen and its own private garden. This cottage can easily be converted back to being part of the main house.
At the back of the property attached to the house but with its own entrance, you will find a lovely one-bedroom granny flat with a bathroom, lounge and kitchenette. This can also be used as a staff quarter or teen pad.
Both dwellings have quality finishes and lots of extras, also a well point and borehole. There is ample, safe, off-road parking and excellent security.
Ideally situated close to the golf course, wine estates, highways and the village hub, this beautiful manor, with lush garden and birdlife, is a tranquil oasis close to schools, hospitals and all amenities.
With endless possibilities, for the extended family or use the opportunity to run your own guest house or Air BnB, dont miss out on this hidden gem that is well established, Sonstraal Durbanville.
Only a signature away!
Key Property Features
Would you like to watch a video tour of this property?
































