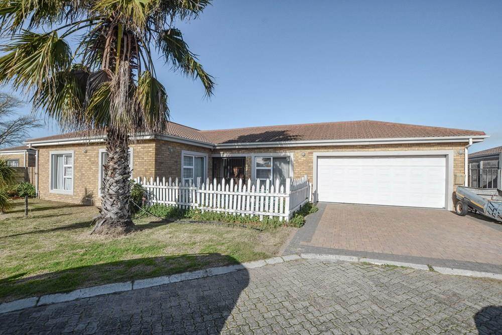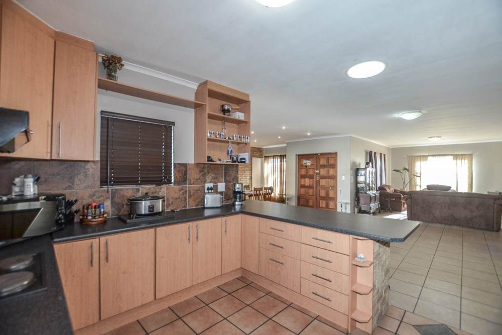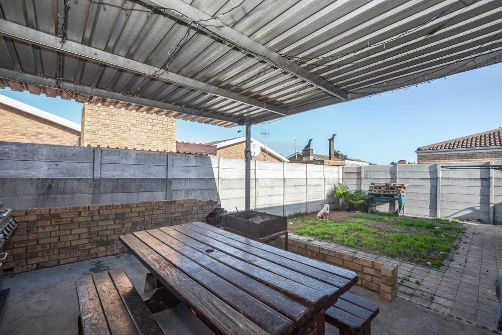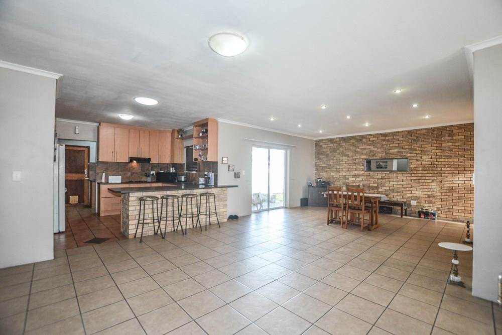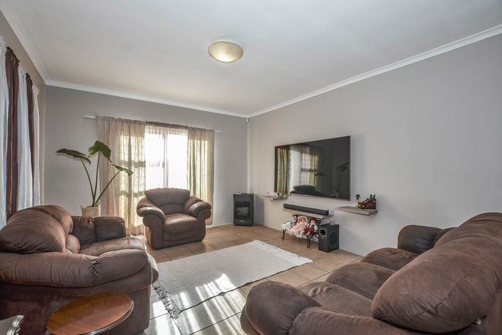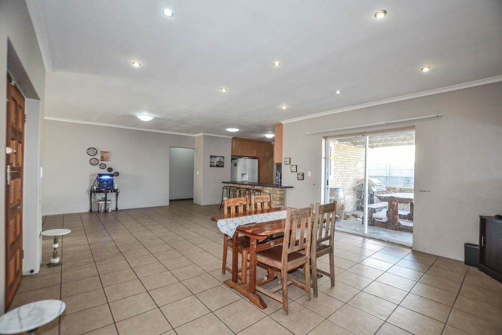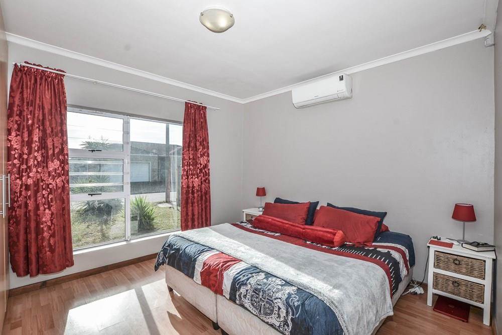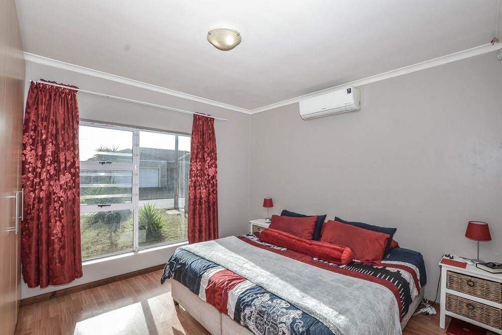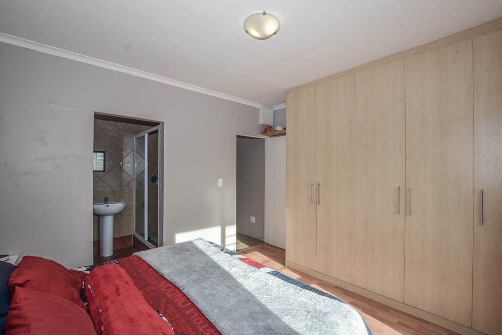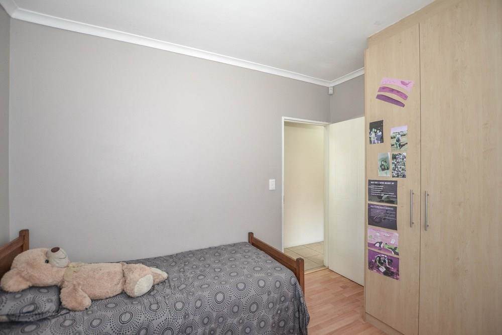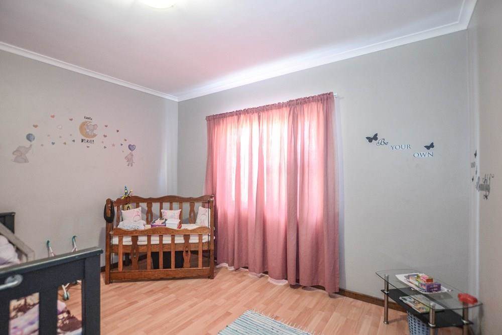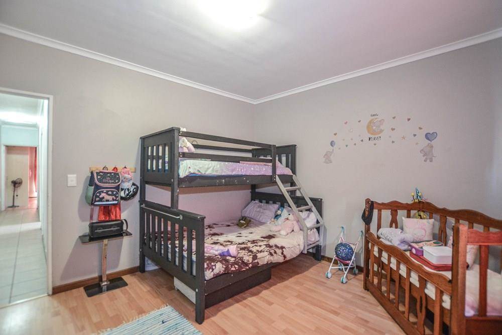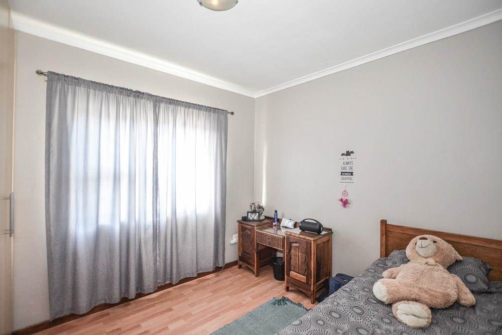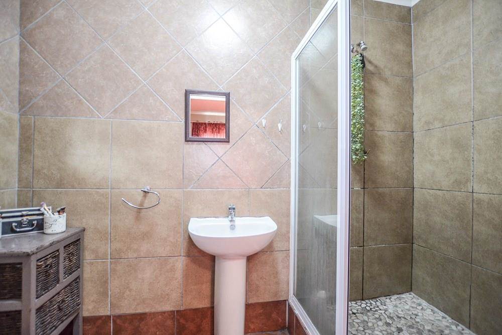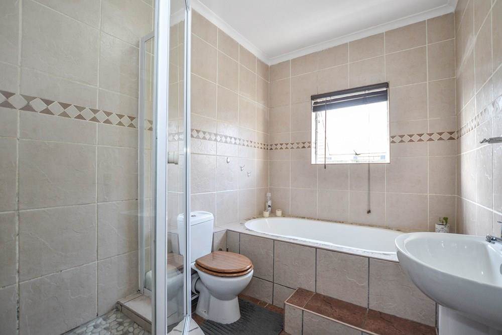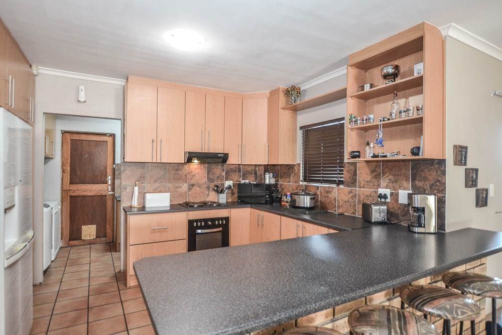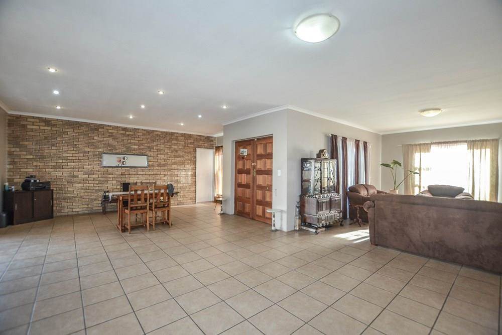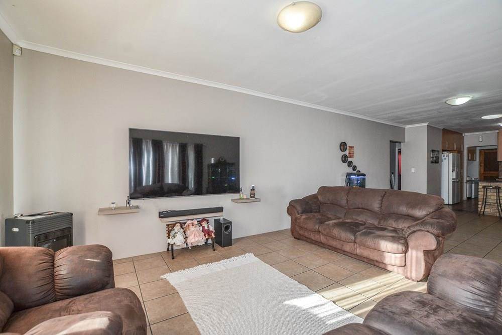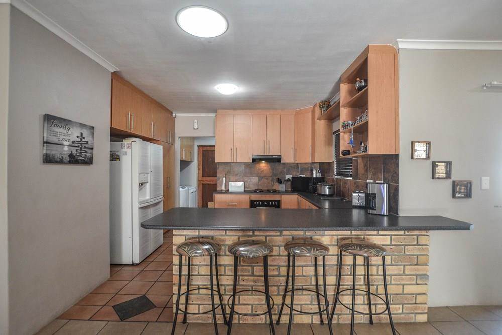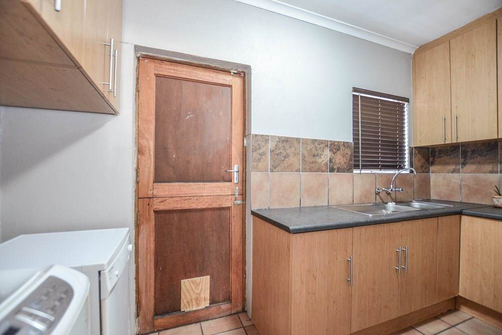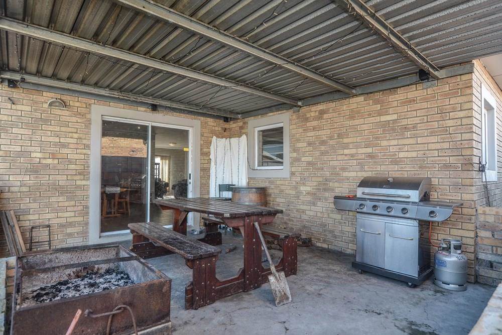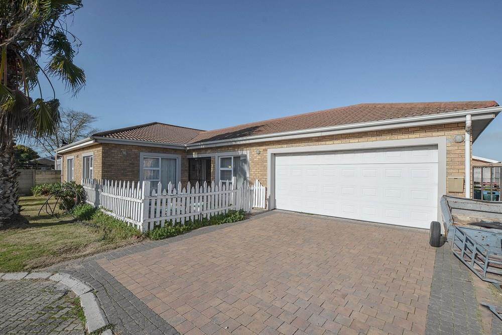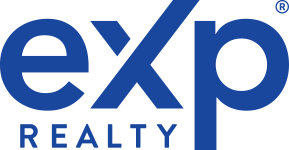Presenting a low-maintenance face-brick house with a tiled roof, this property offers hassle-free living. The main bedroom features built-in cupboards and is air-conditioned, accompanied by an en-suite bathroom with a toilet, basin, and spacious shower. The second bedroom boasts floor-to-ceiling built-in cupboards, while the third bedroom, previously used as an office, does not have cupboards. The family bathroom includes a toilet, basin, bath, and shower, and a large linen cupboard is situated in the passage.
The open-plan lounge, dining room, and TV area create a seamless living space, complemented by a breakfast nook connecting to the kitchen and out door covered patio. The kitchen is equipped with ample built-in cupboards, including a broom cabinet and pot drawers. There is space and electrical plugs for a side-by-side fridge freezer, along with a convenient plug featuring new SA standard receptacles for easy device charging. The electrical hob can be replaced with a gas unit, as the gas installation is already in place from the scullery side, complete with an extractor fan above the hob.
The scullery offers additional cupboard space and includes a ventilated cupboard for a 9kg gas bottle if a gas hob is installed. It features a double sink and provisions for a washing machine and dishwasher/tumble dryer. The scullery back door also has a small opening for medium sized pets to to exit and enter the home. All the windows are protected with clear bar, burglar bars.
A fiber connection is already installed, ensuring high-speed internet access.
The double garage exceeds the usual size, measuring 38m, and can be conveniently opened by remote control.
