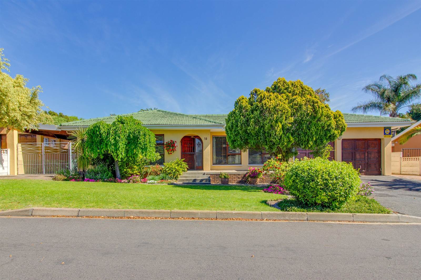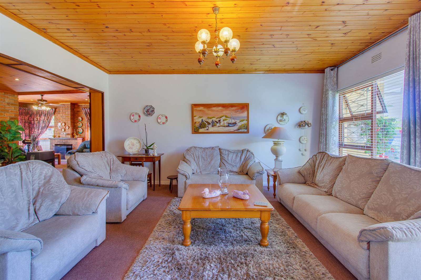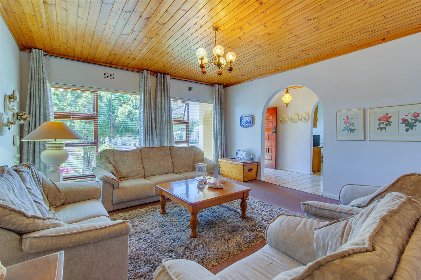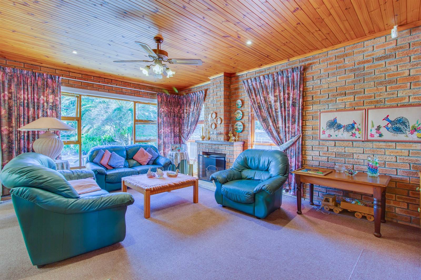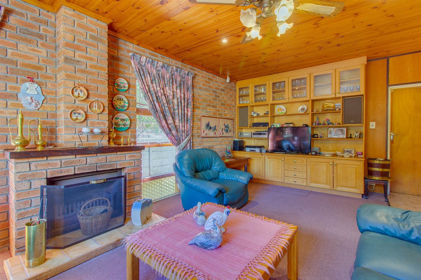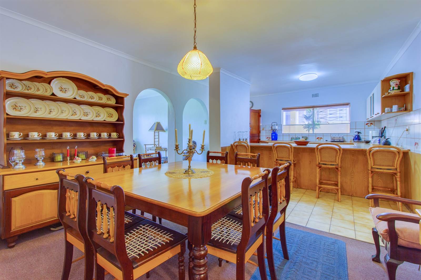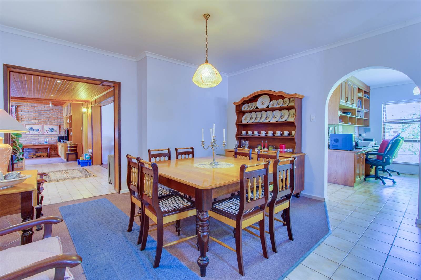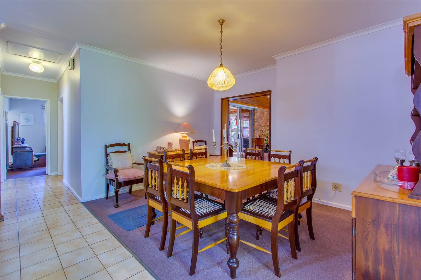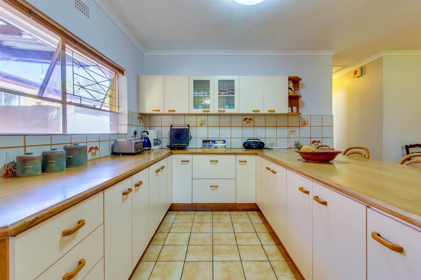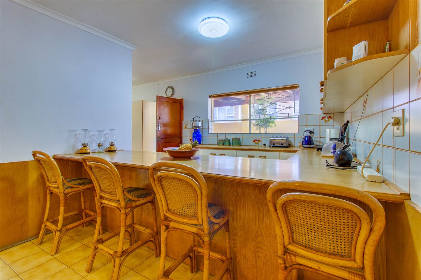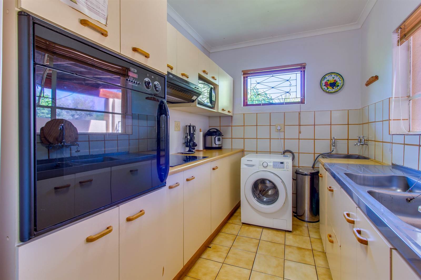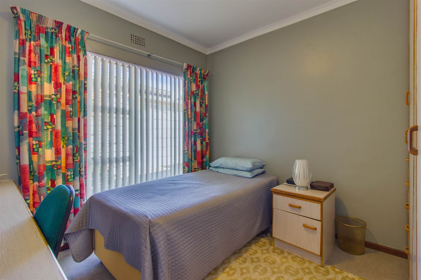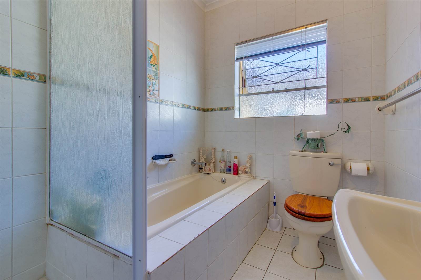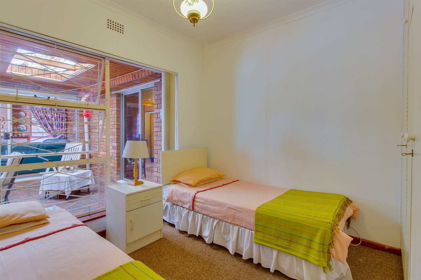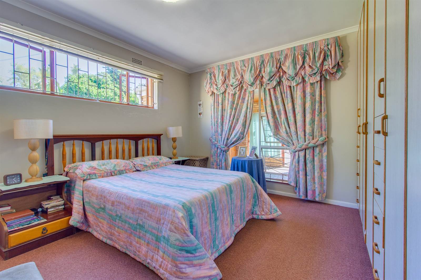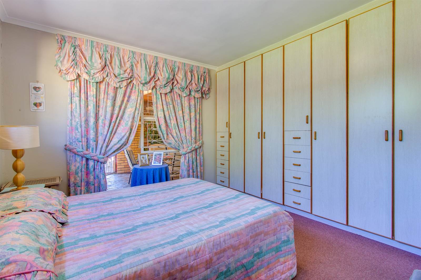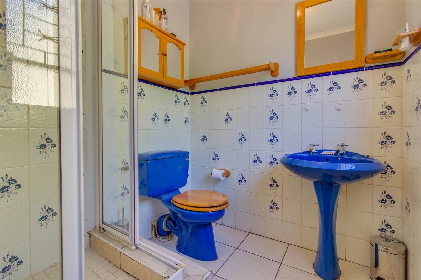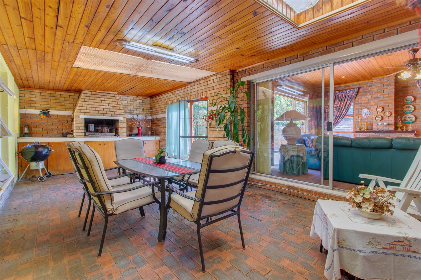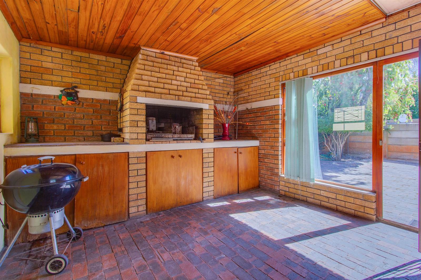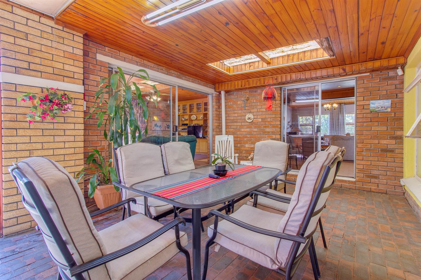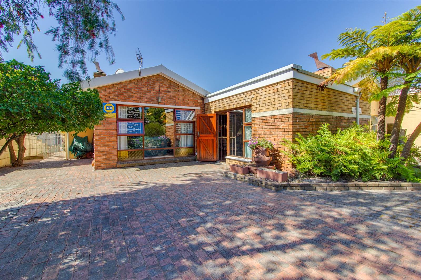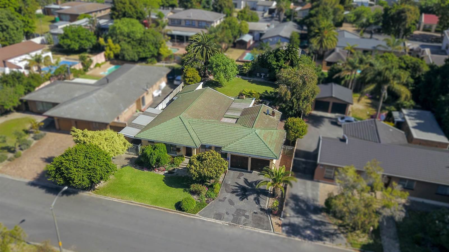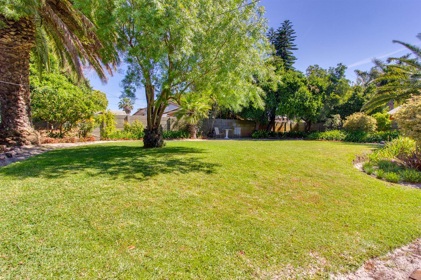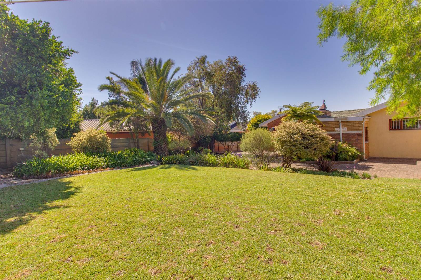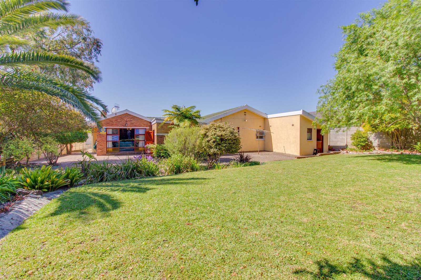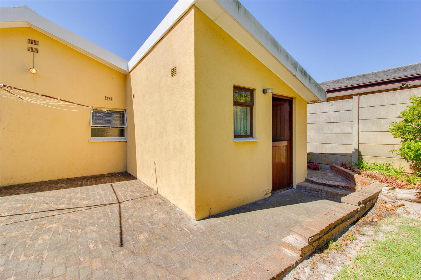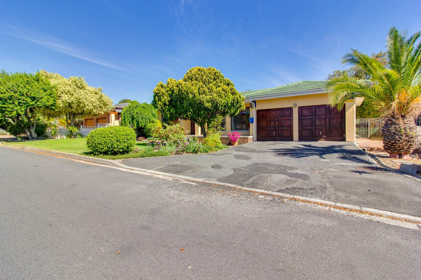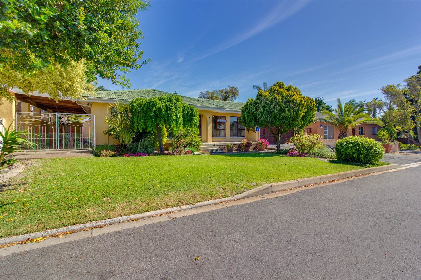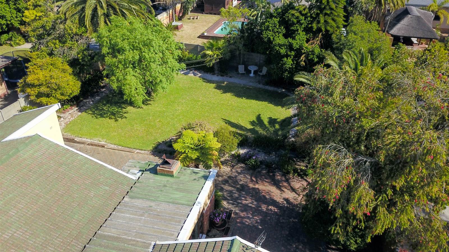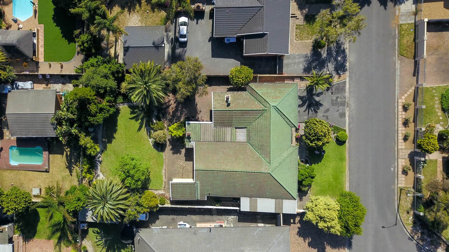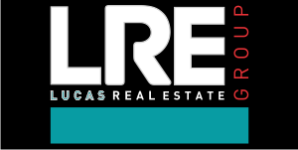3 Bed House in Amandelrug
R 2 599 000
Welcome to our new listing in Amandelrug. This beloved family home with large erf offers families a wonderful opportunity if they are looking for open backyard space, functional study environment and separate living areas.
It has 3 fair size bedrooms and 4 separate living areas.
You enter the home through an entrance hall with a formal lounge to your right and your study to the left. Wonderful natural light is available to both areas overlooking the front garden. The study has been fully equipped, making it an ideal work from home set up or for avid students. The tv/family room has a built-in wall unit and a fireplace.
The large kitchen has ample work surface, and additional packing space. It boasts a large eye level oven and glass hob with extractor. The scullery is nicely tucked away and the kitchen flows naturally into the dining room.
The main bedroom which has a fair size en-suite, is large enough to accommodate a bed and dressing table. The second bedroom offers a built-in cupboard as well as a built-in desk. The 3rd bedroom is large enough to accommodate 2 single beds or a double bed.
The braai room is paved and offers great space for entertaining. The property has plans for a pool, so should you consider an installation at some stage, it wont be a problem.
The property is ideally suited for someone who has a domestic worker or care giver as it has a separate room with a bathroom at the back of the property. This can easily be upgraded to generate additional income.
The undercover patio can also be used as a carport as there is a gate, and although there is grass in front of the gate the pavement has been sloped to allow for access to this area, so cars, or trailers can be parked next to the house. There is space for at least two cars.
The front garden is spacious and parking for at least 4 cars in front of the garages so parking is not going to be a problem.
The garden is established with stunning lush trees and shrubs for greenery and it comes with a well point.
The home a fully functional with an alarm system and fibre installed.
Summary Features:
Floor Size between 232 and 270 m
3 Bedrooms (BICs) 1 has a built-in desk
1 study full built-in cupboards open plan.
Fibre is installed
A landline is still available
DSTV dish
4 living areas
oFormal lounge
oSeparate TV room
oSeparate Dining room
oBraai room
Large kitchen (lots of cupboards and work surface)
Scullery (space for top loader)
Eye level oven, glass hob stove and extractor
3 bathrooms
o1 x Main with bath and shower
o1 x En-suite
o1 x En-suite bachelor
Linen cupboard in passage
Double garage with Bics and one automated door with direct access
Parking for at least 4 cars on driveway
Carport/Undercover patio (at least two cars)
Wellpoint
Alarm system
Bulgar bars
Security gates
Dont delay book your appointment today and this wonderful family home could be yours.
