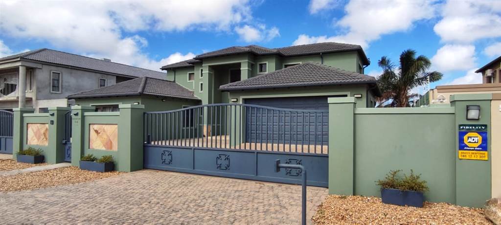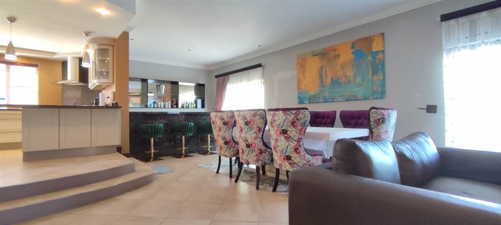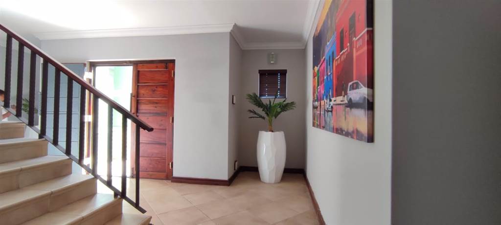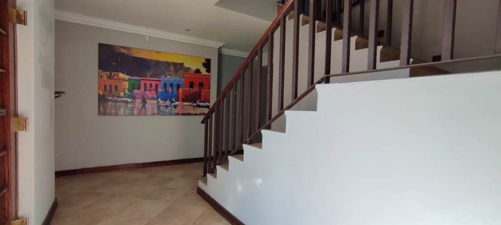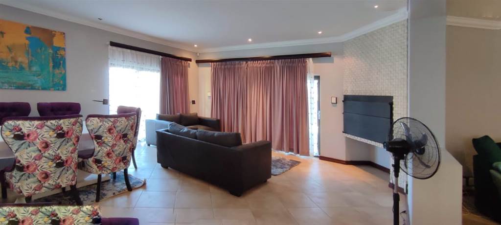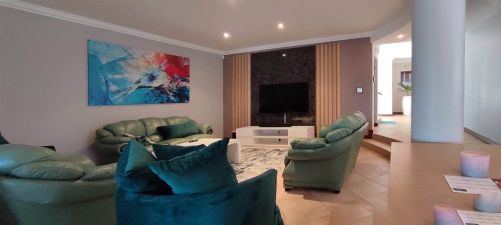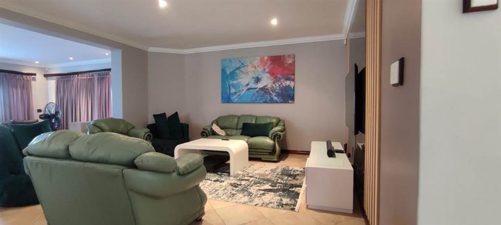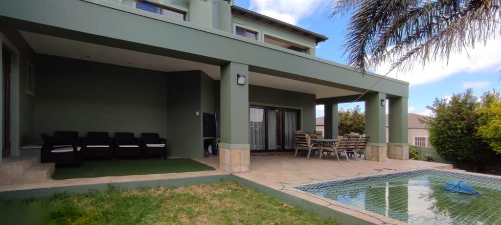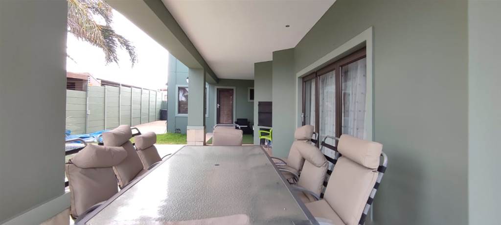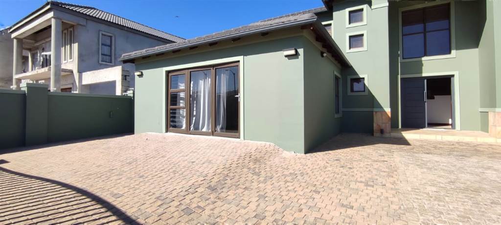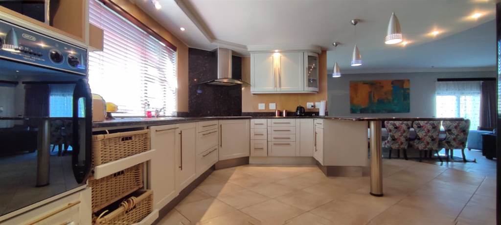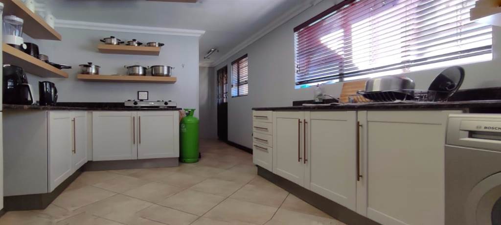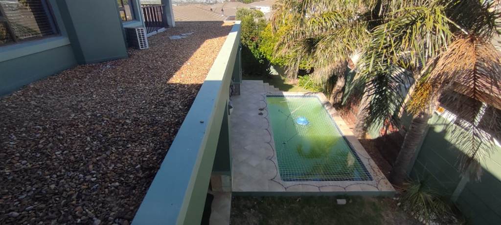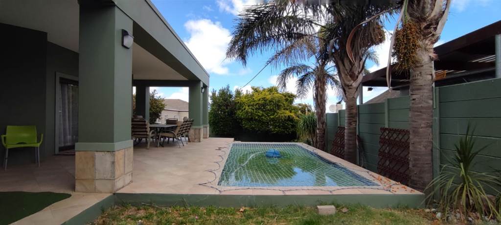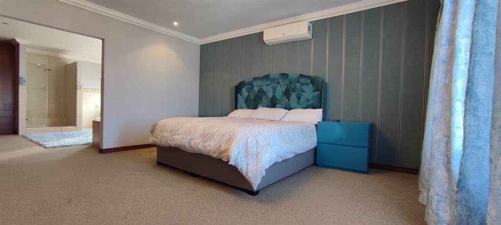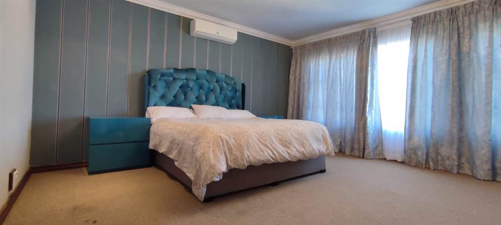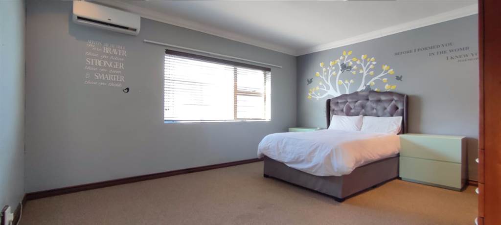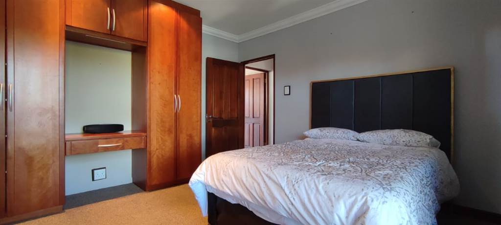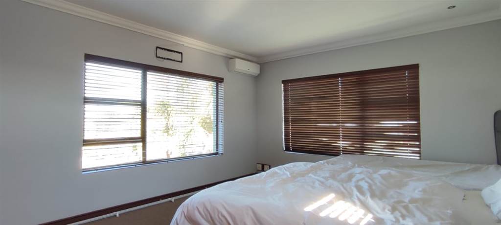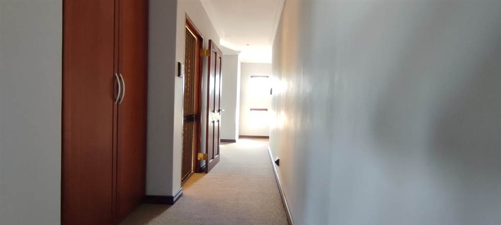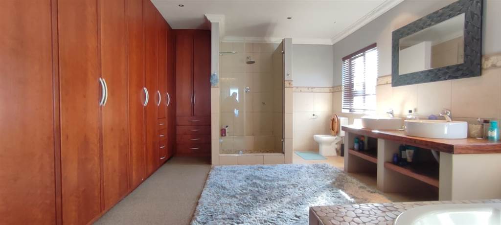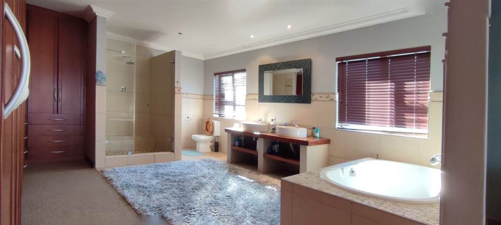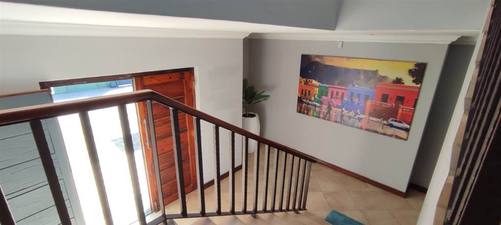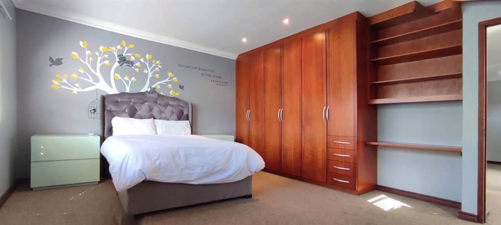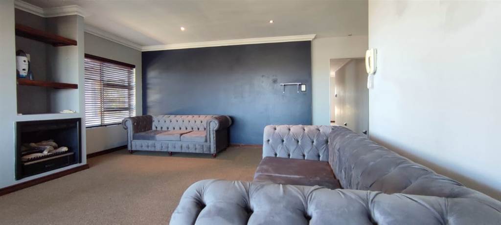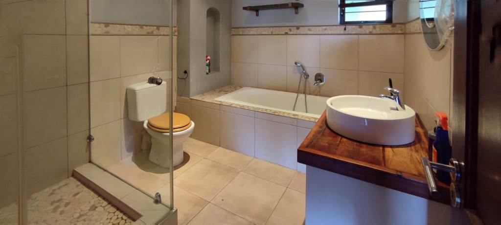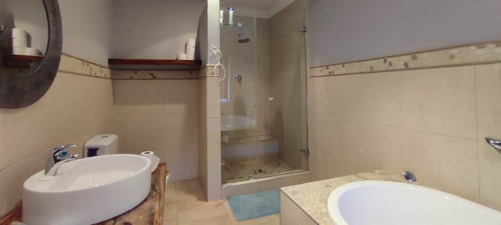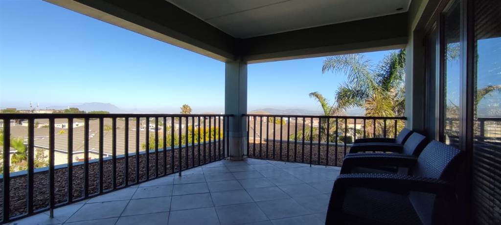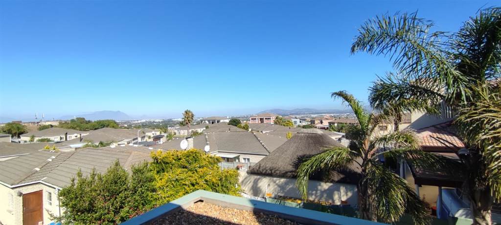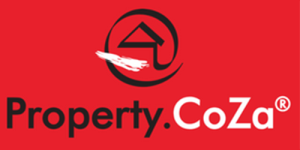4 Bed House in Haasendal
R 5 899 000
Captivating and Contemporary Designer Home
This modern dream home with it's stylish architecture and double volume specs, is considered by many to be the most sought after home in Haasendal. Two remote double steel gates invite you to a large brick paved property front with an automated double garage (access to dwelling), full separate entrance flat (lounge, kitchenette, bathroom, bedroom with lots of built-in-cupboards), and a covered entrance patio.
You are welcomed by an entrance portico leading to a stunning lounge area (wood burning fireplace) and a diner with a built in bar / entertainment area, and indoor/outdoor steel braai. The quality fitted kitchen is a chefs delight with its Gemini Petit Chef thermofan oven and a hob with a stainless steel extractor fan, plentiful built-in cupboards, work area, and breakfast table. A well sized separate scullery / laundry adds to the allure of this magnificent living area.
The lower level area includes a guest bedroom, full bathroom, wine closet, and patio leading out to a covered entertainment area and swimming pool.
Access to the upper floor is secured with a steel lock-up gate leading into a wide sunny passageway. The grandiose main bedroom boasts views for as far as the eye can see and has elegant quality finishes throughout. The main bedroom leads into a bespoke en-suite dressing room with lots of built-in cupboards, and a big bathroom (double volume shower, bath, his and hers handbasins, and toilet). The upstairs lounge offers a steel fireplace and leads out onto a spacious balcony with 180deg views.
No cost has been spared in creating a truly magnificent home with air-conditioning, quality finishes, security beams, and lots of spacious living areas.
Live in luxury, call Tim Smith to arrange your viewing.
