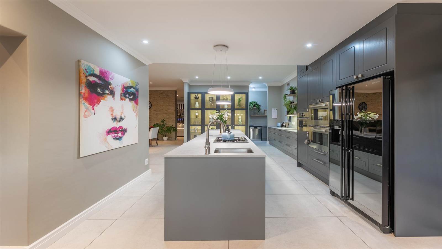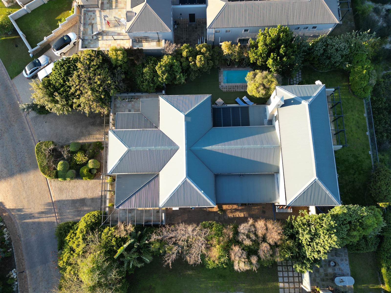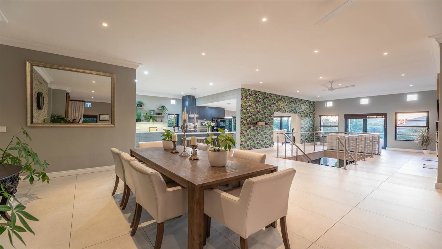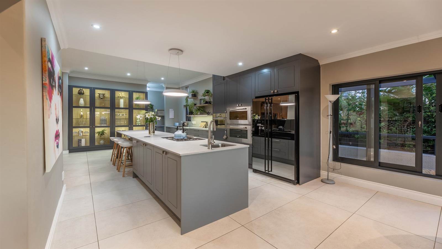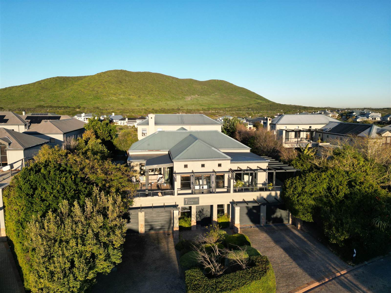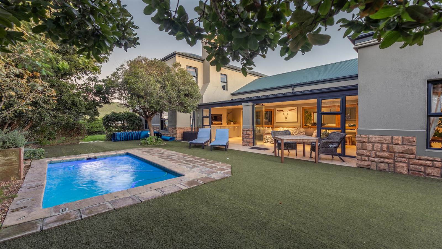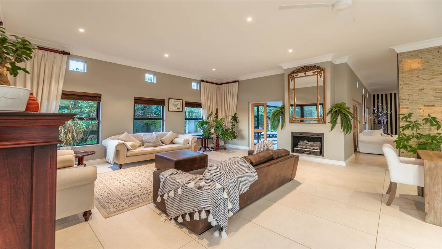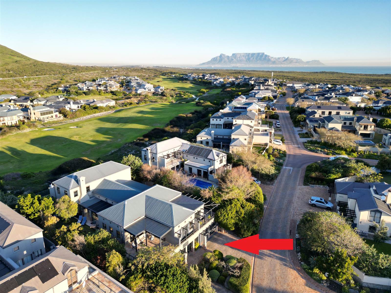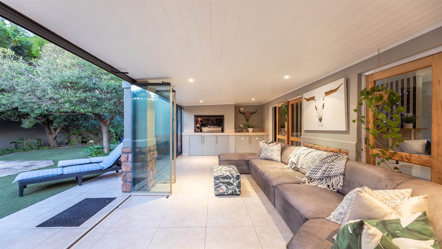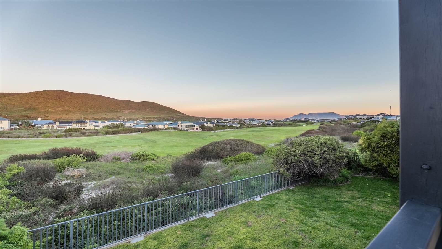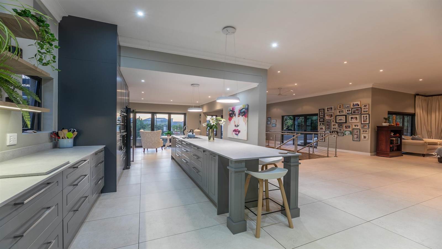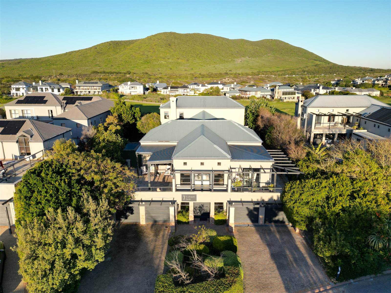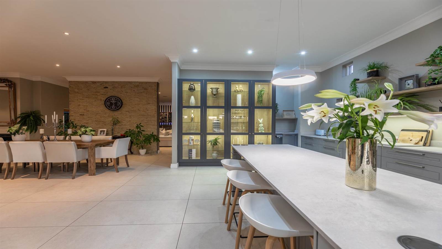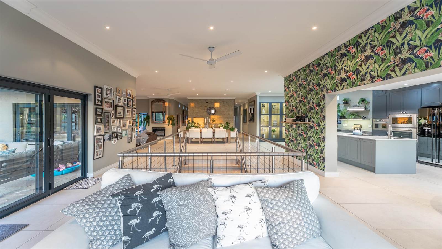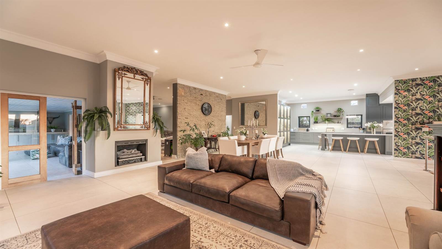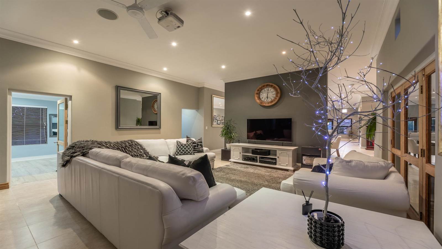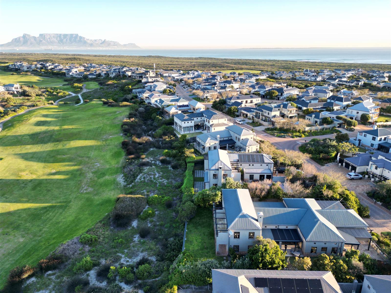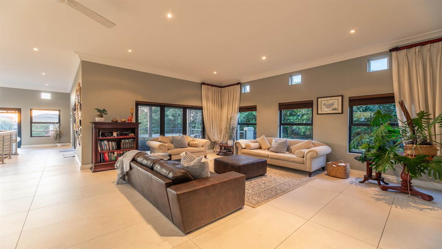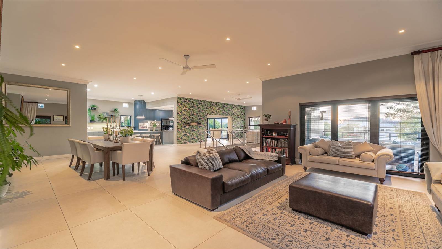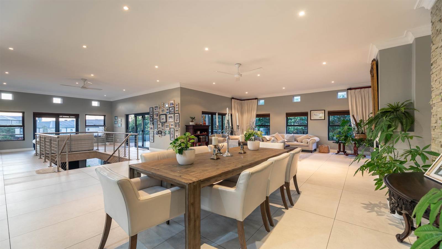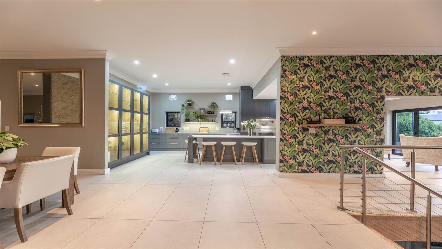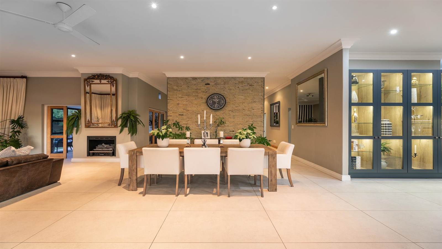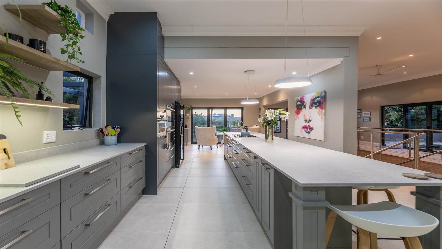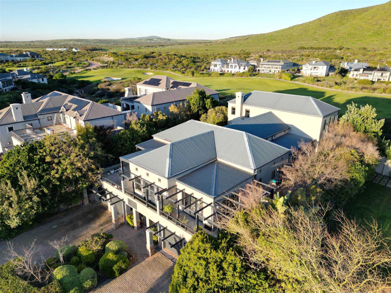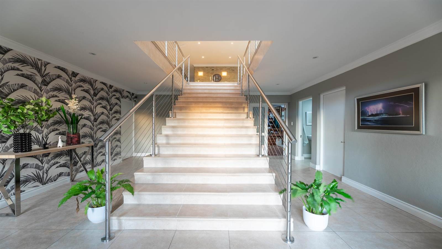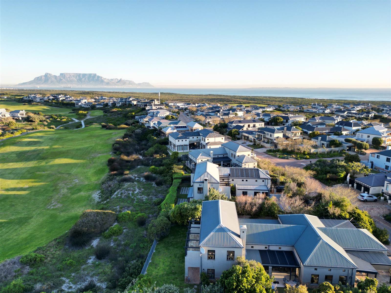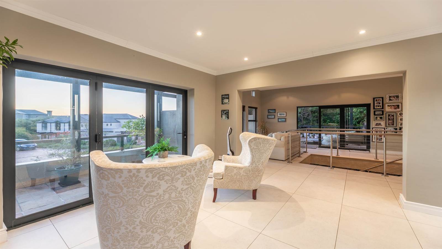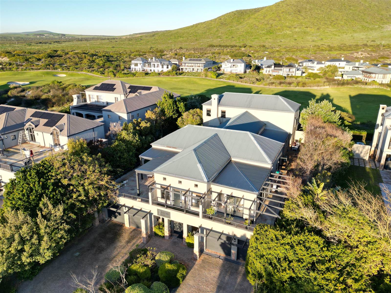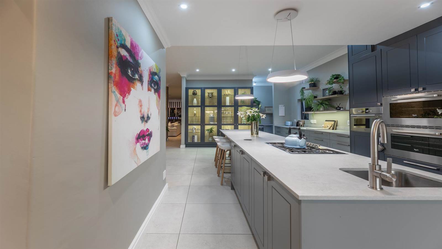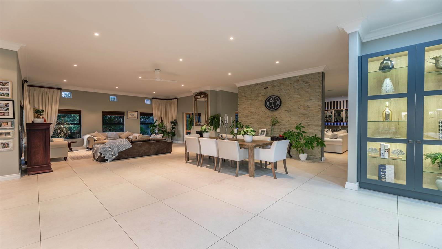4 Bed House in Atlantic Beach Golf Estate
R 12 100 000
Impressive and classy multi-storey home with stunning high-quality finishes (530 sqm house & 1061 sqm plot). See 3DTour link below and experience this home. Sought after elevated position next to a fairway in upper Tradewinds Circle. Three levels of space - this is an immaculate abode with something extraordinary for every member of the family.
For her: Jaw-dropping in vogue European standard gourmet kitchen, fabulous open living areas, fitted home office plus a private plus a huge master bedroom suite with private lounge area and balcony (with views).
For him: An entire floor with four massive garages with workshop space, a formidable man cave/wine-cellar and guest WC. Plus, a stylish bar area and an inviting enclosed braai patio that link effortlessly to the main living areas.
For the rest: Extra spacious guest bedrooms and lovely en-suite bathrooms, mature green garden with space to play and a wind-sheltered pool, a number of intimate sitting areas (indoors and out) that are still joined to the main living areas.
Watch our video and 3D Tour and you will appreciate the unique and versatile layout.
Street level: Entrance lobby with wide stairs leading into main house. Two (absolutely massive) double garages with workshop and laundry areas. Wine-cellar/media room. Guest WC. Storage space galore.
Garden level: This has the most amazing expansive open plan living spaces with the bespoke kitchen as the heart of the home. Enclosed braai patio. A number of different patio areas. Guest WC. Three huge bedrooms (one en-suite and the other each with direct access to shared bathroom). Home office. Scullery.
Upstairs: Huge master bedroom with lounge area, private balcony, dressing area and full en-suite bathroom.
Extras include off street parking for at least six cars, private courtyard, patios and four sides of the home, borehole and irrigation, solar pool heating, pedestrian ramp to living level, excellent golf views. Versatile bedroom layout can allow a separate guest/granny wing.
Easy viewing with Morris Pieterse - on site and by far the most experienced (and relaxed) agent you can hope to deal with.
