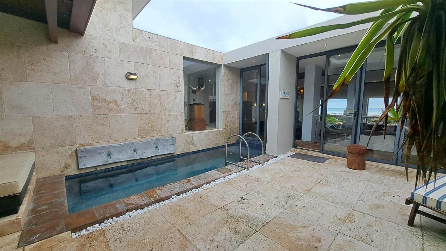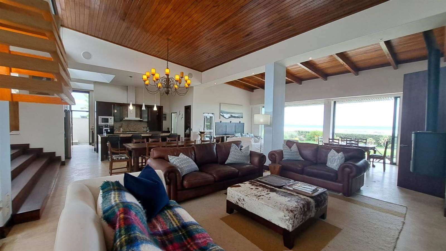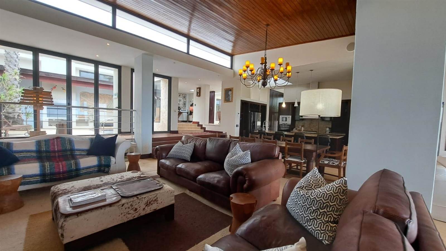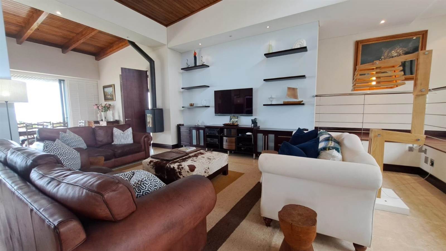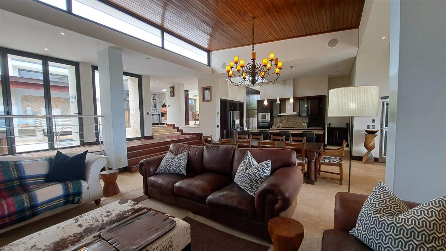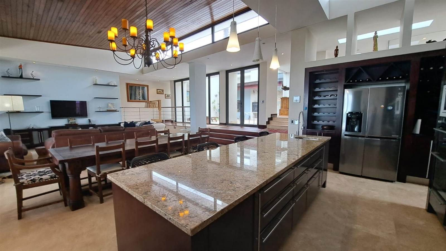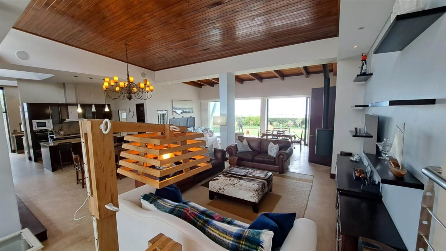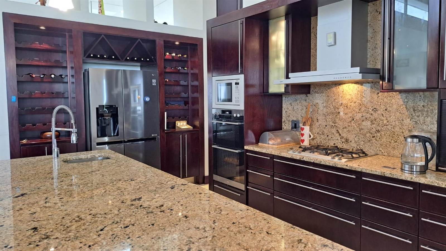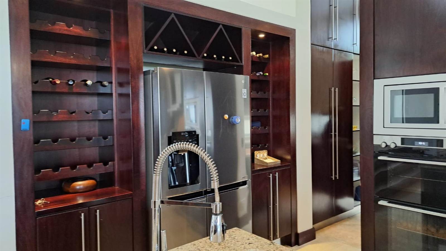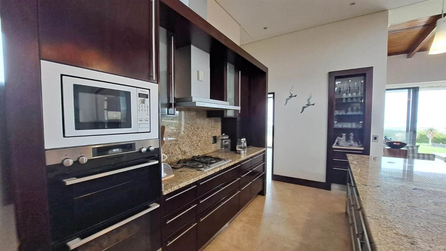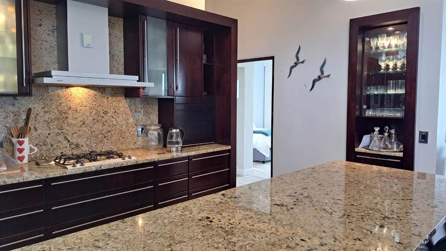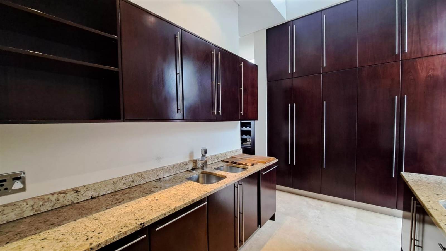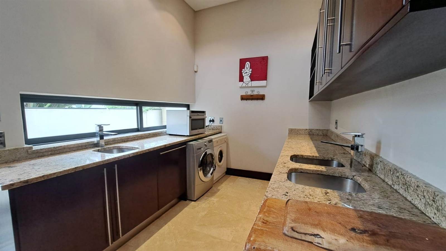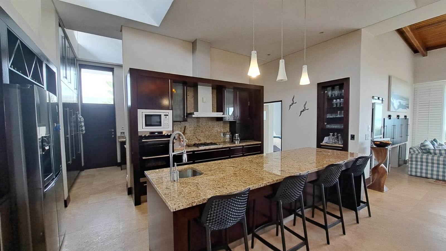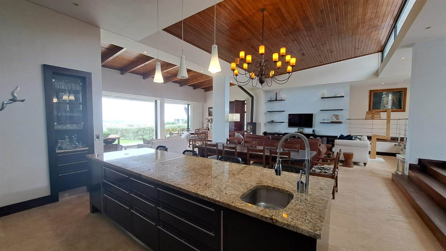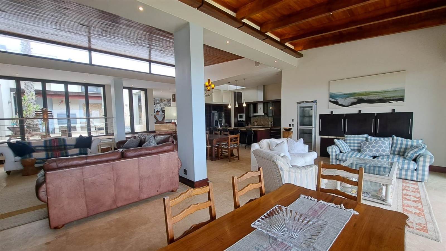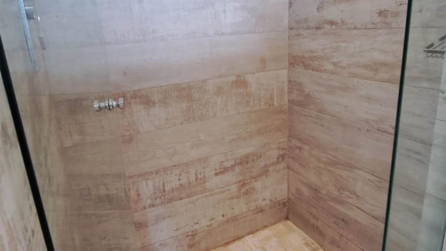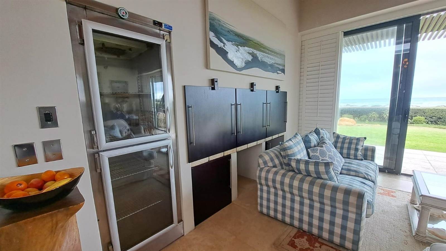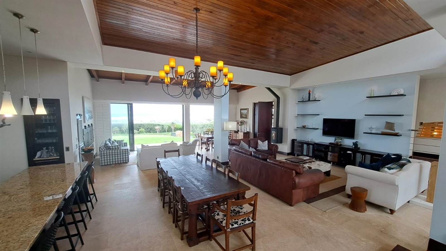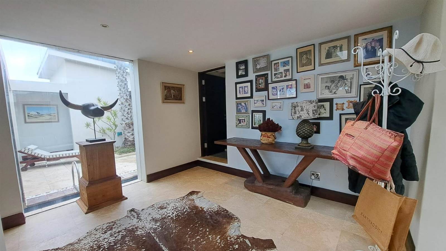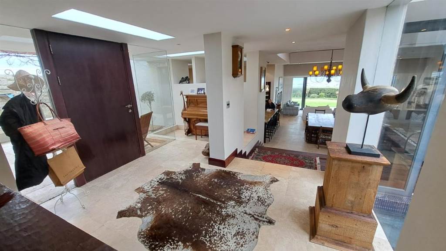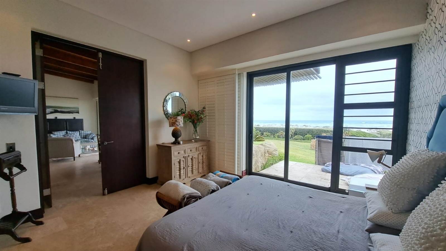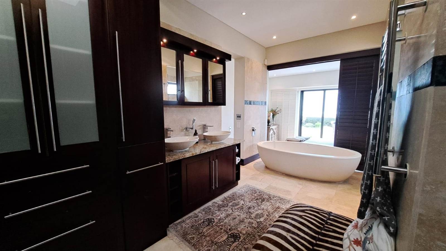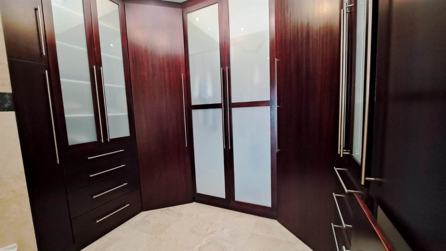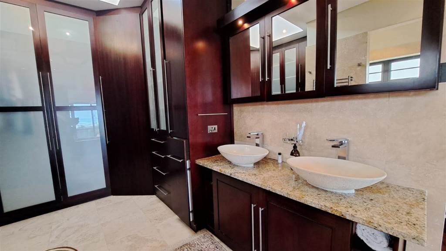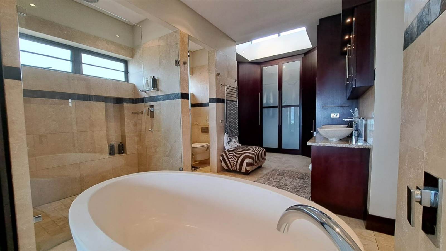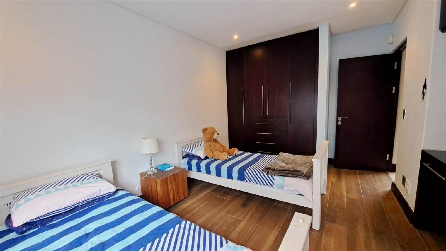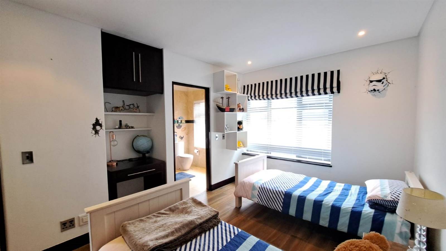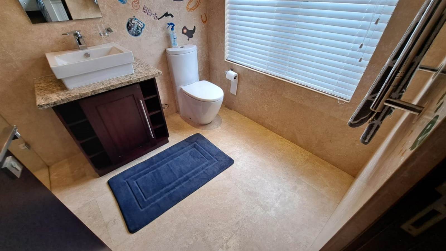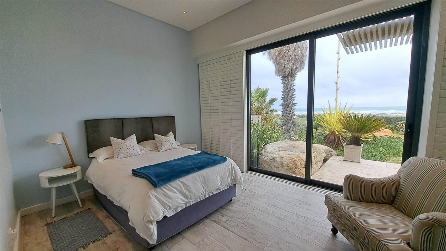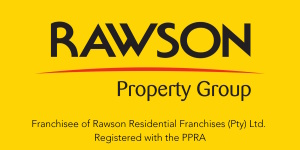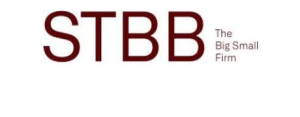4 Bed House in Van Riebeeckstrand
R 12 500 000
PROPERTY IN MELKBOSSTRAND - LOCATION LOCATION LOCATION!!!
This is a home for the real entertainer. Wonderfully situated, this coastal residence boasts sweeping views of the Atlantic Ocean and Robben Island. Superior accommodation comprises of four large bedrooms and all have en-suites.
The front door leading towards the front foyer is a welcoming factor whilst hearing the sound of the water feature. Luxurious living areas flow seamlessly to an inviting patio ideal for both formal and informal entertainment. The large garden (683m2) in front the property adds to the amazing space for kids and dogs to play! This area is rented from council. The property offers a very large (78m2) marque tent that extends the living area over the patio and garden area and is super great when entertaining with family and friends.
This property presents the discerning buyer with an impressive designer kitchen which has a wine cellar rack, gorgeous solid wooden veneer Mahogany cupboards, state of the art appliances (AEG + Gaggenau) and very nice granite kitchen counter tops and splash backs. The kitchen also offers a large separate laundry/scullery/pantry area.
The indoor braai room is most certainly the best area to spend during winter times whilst the very private pool area with outdoor pool will be enjoyed during summer times. The pool is of a manageable size and has pool heating panels on the roof. The pool also has a bubble cover to retain the heat.
Quality craftmanship is evident throughout this property. Beautiful solid Rhodesian teak floors a well as exposed Meranti wooden ceilings and beams in the living areas. The floor tiles are travertine as well as the tiles in all bathrooms.
This property offers staff accommodation with its own bathroom. This is great for those families who have live-in staff. The separate study could provide as a nice work from home setup and has its own entrance.
The property offers good security measures. It comes equipped with full alarm system and an intercom system. The property has been designed in such away allowing for natural light to flow in.
The underfloor heating as well as three Jeeves heated towel rails are all adding to the warmth and comfort to the property. The slow combustion fireplace will warmup the living areas in a flash! The ceilings are extra high and add to the voluminous of the property.
The property offers a well-point, 3000l water tank and full automated irrigation system. An enviable opportunity to acquire a laid back yet luxurious lifestyle right at the ocean''s edge.
