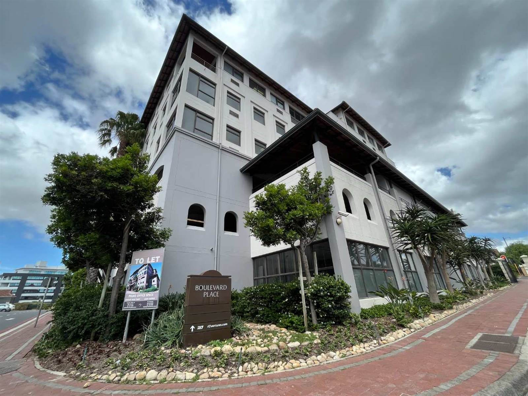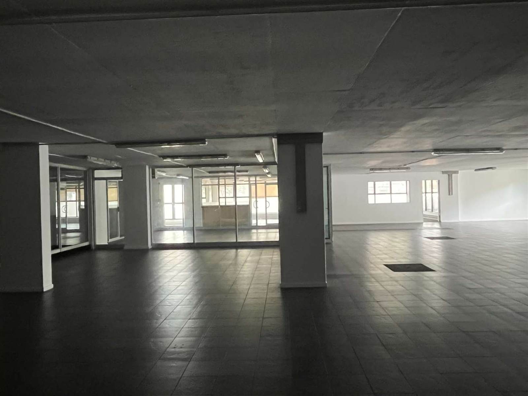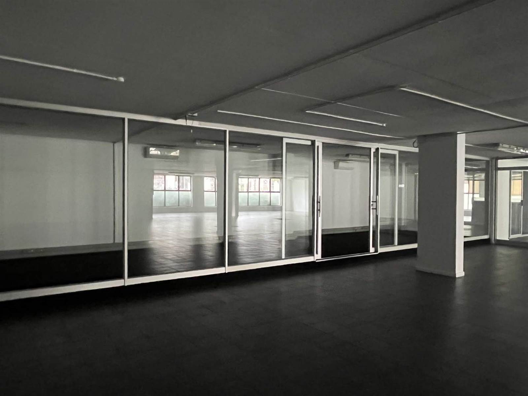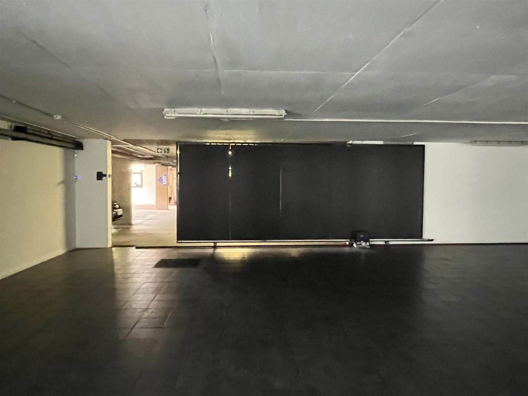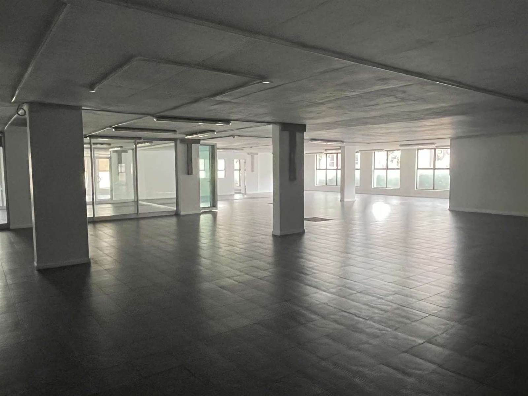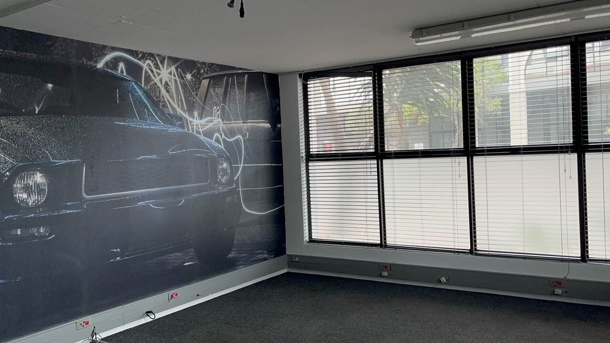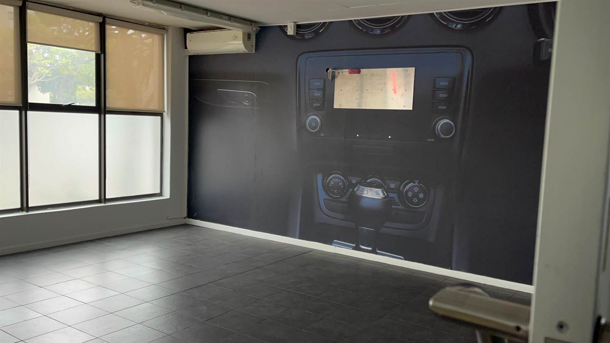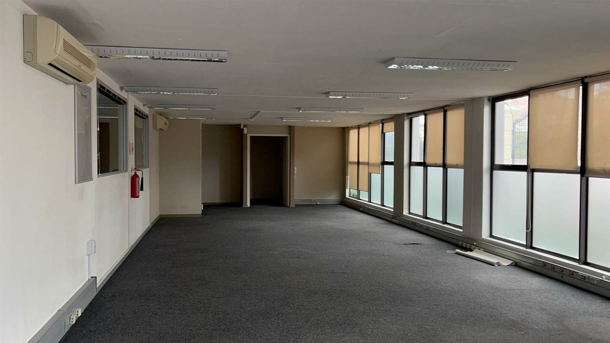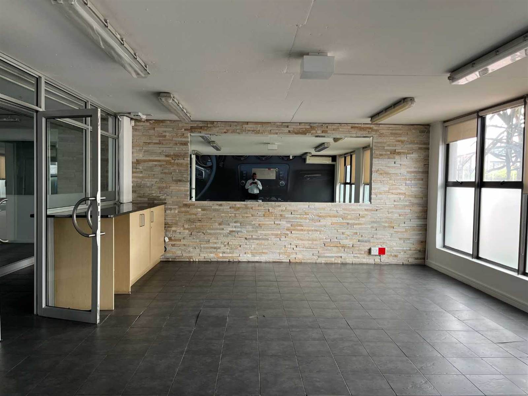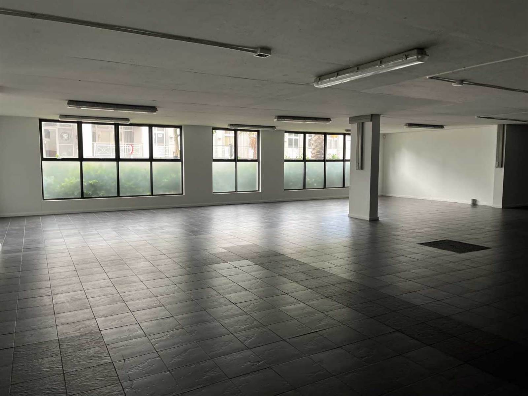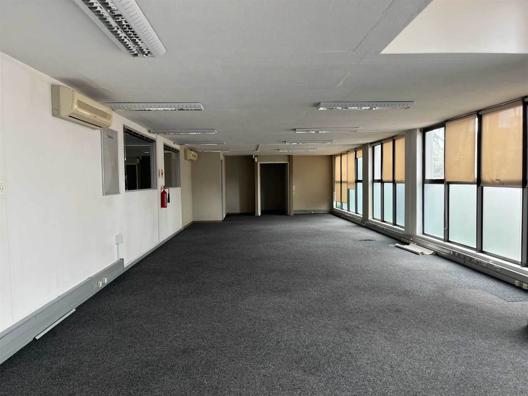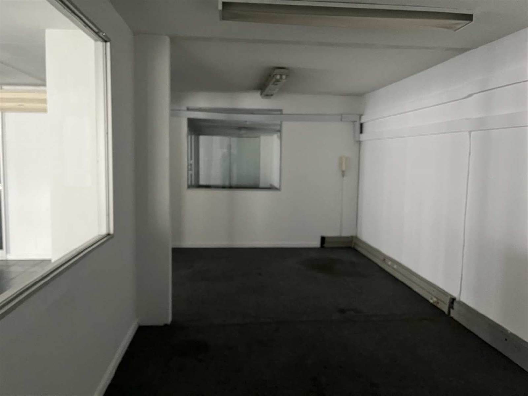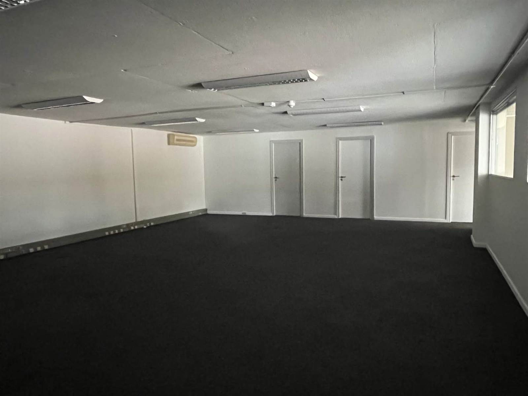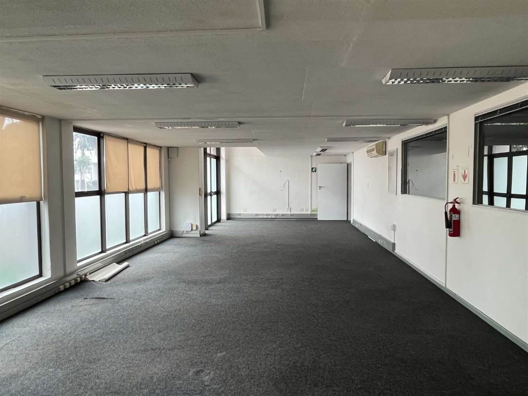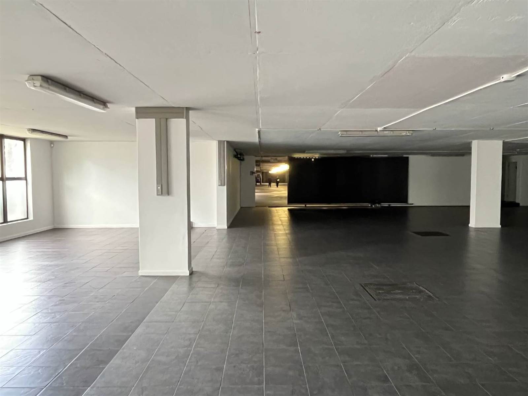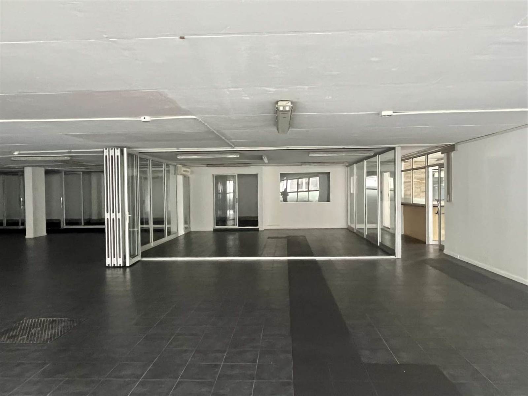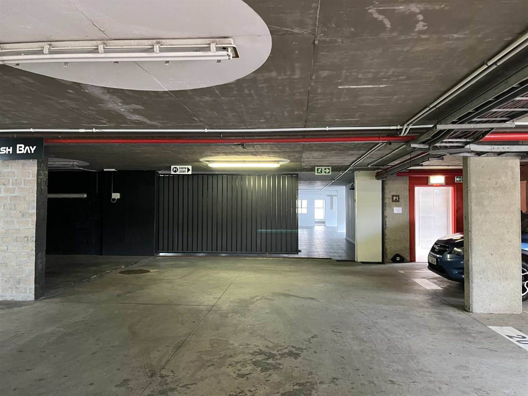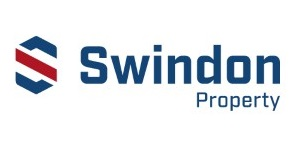770 m² Office Space in Century City
R 8 750 000
Boulevard Place South Lobby is Situated on the corner of Heron Crescent and Century Boulevard, the building is easily accessible from the N1 Highway and offers three levels of office space.
The building is designed to accommodate all, with an elevator and stairs that provide access to each floor. For added security and convenience, the property offers 24-hour security, access control, a functional backup generator, and a courtyard in the centre of the building.
The area is full of amenities, including Century Village with Spar as its anchor tenant, Canal Walk Shopping Centre, Shell Petrol Station, Sable Square and China Town, Bootlegger Coffee Company, Bricklane Eatery, and more. All public transport terminals are within walking distance of Boulevard Place, with bus stops, bus stations, taxi ranks, and the train station all closeby.
For those looking to own office/retail space in the area, Boulevards Place also offers a unique basement unit for sale. This unit has access via a basement industrial style sliding barn door as well as an entrance at the front of the building.
The unit features an open plan layout, two meeting/ boardrooms, two exposed offices, another office component with two private offices on the second floor, a showroom with glass fitted partitioning doors, emergency escape doors, male/ female restrooms, filing room, storage room, and a kitchenette with a small roller shutter.
The unit also boasts carpets and tile flooring, drywalling throughout, large windows that provide natural sunlight and good ventilation, as well as an air conditioning unit.
