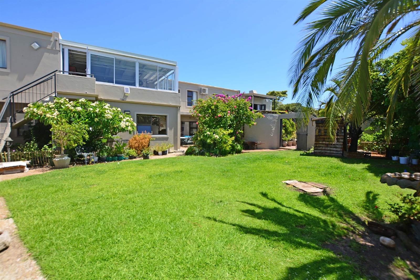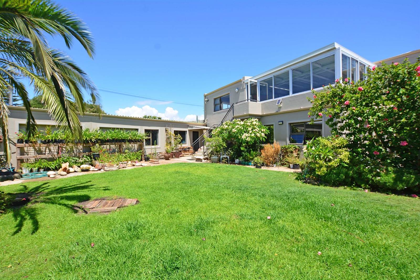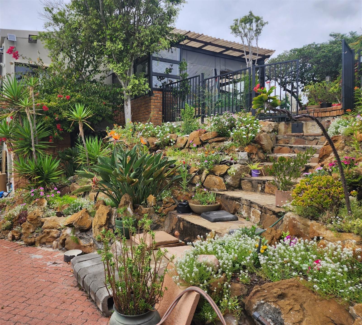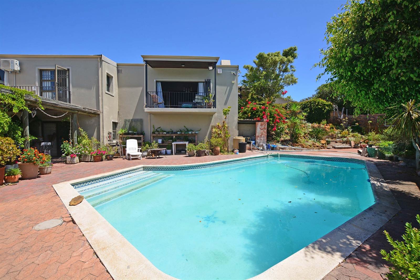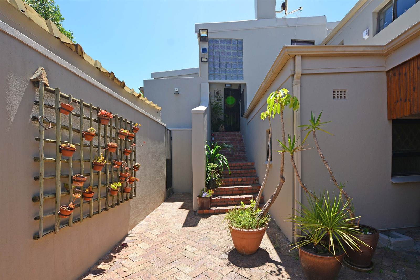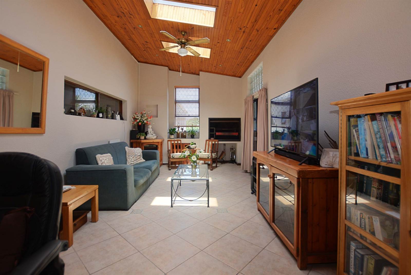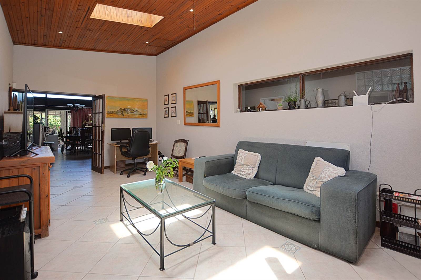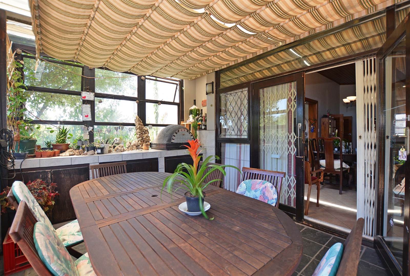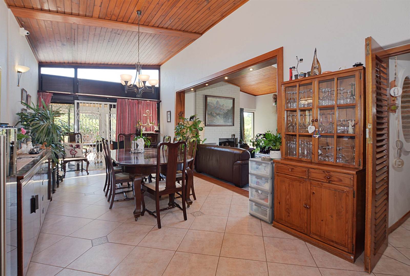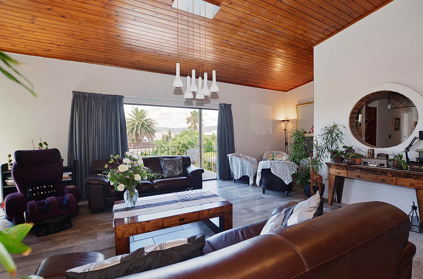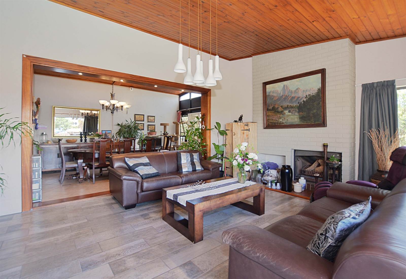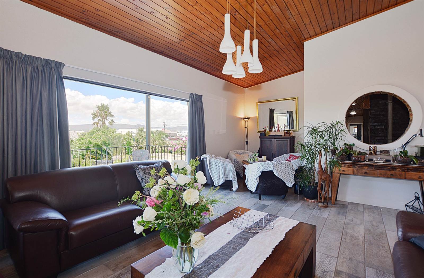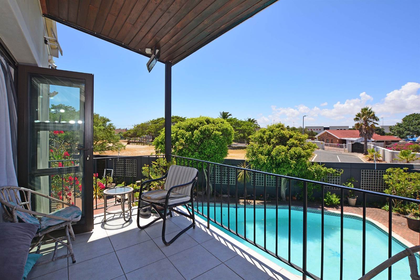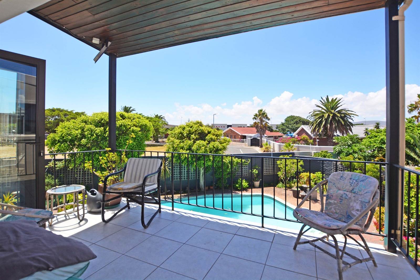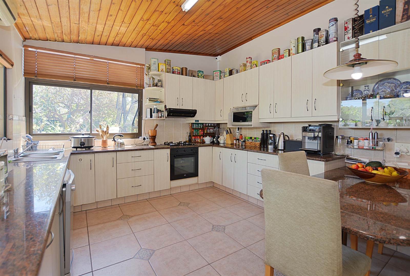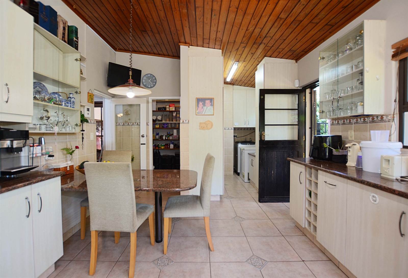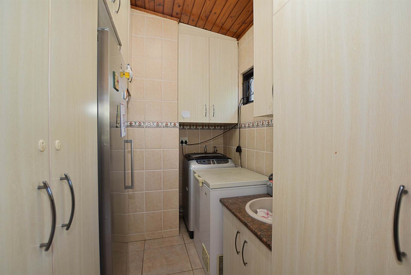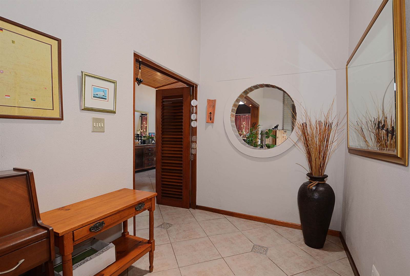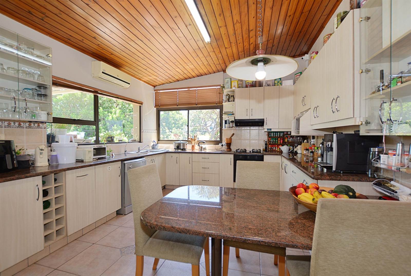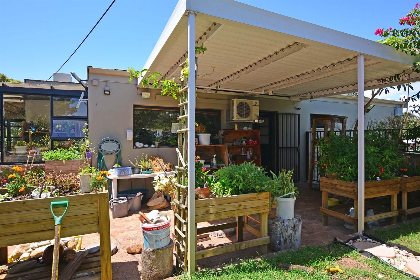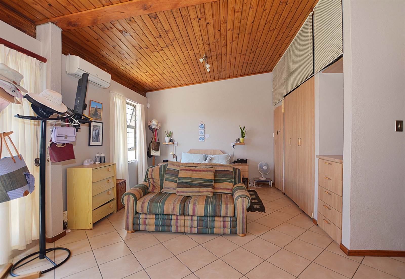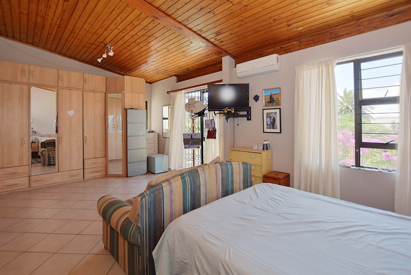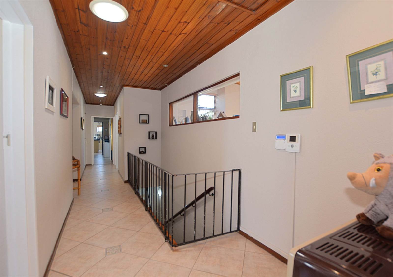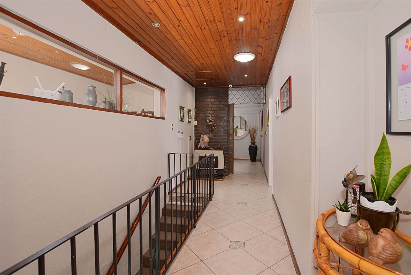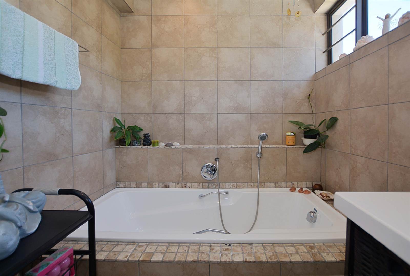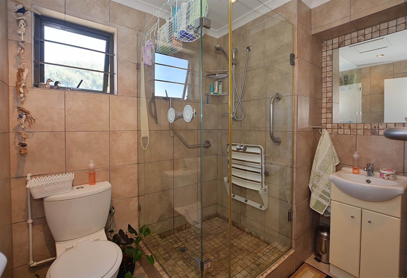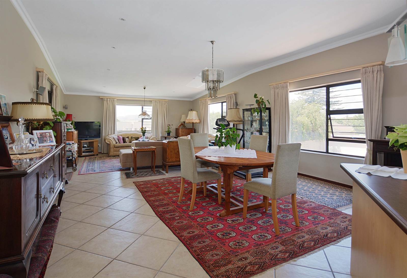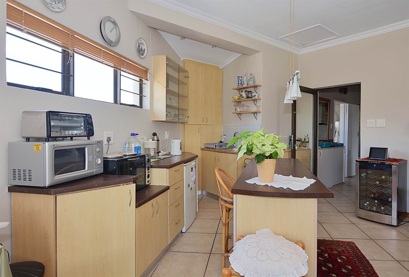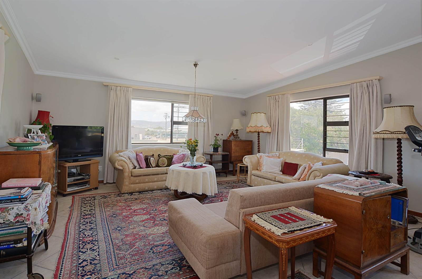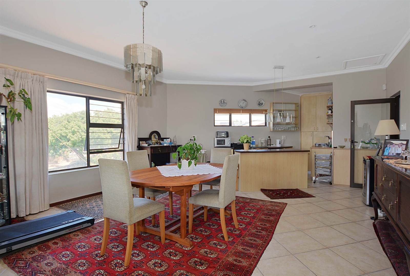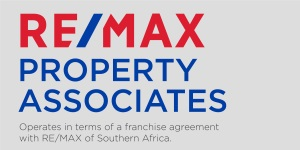A GRAND 4 BEDROOMED FAMILY HOME WITH CARERS APARTMENT AND AN ADDITIONAL APPROX 240SQM OF WORK/BUSINESS SPACE
SOLE MANDATE
An exciting versatile, multi-dimensional, multi usage, majestic, corner property measuring 1453 sqm. You need to view this property to experience the endless potential available. 734 sqm under roof.
Situated in in sought-after quiet street in upmarket Milnerton. Central to all the major schools, beach, shopping centers and main routes to the city and surrounds.
MAIN RESIDENCE
You are Welcomed into :
-A spacious Entrance Hall which is large enough to be a tv lounge with Fireplace/indoor braai
-The dining area would easily accommodate a 12-seater dining arrangement - and has doors to the entertainment area.
-arbor style entertainment room.
-Massive lounge with Jet master and bar/library nook has stackable doors that open onto a patio which overlooks the pool and a magical garden.
-A large luxury farm style kitchen with separate scullery and a separate pantry extends to covered patio and back garden.
-Expansive Main Suite comprises of bedroom, 1 bathroom, pajama lounge/games rooms, and an enormous enclosed patio (This space could be considered for a granny flat or teenage pad) approx. 100 sqm
-2 or 3 Bedrooms - Doors that open out onto a balcony which overlooks the tropical garden and pool.
-2 additional bathrooms
Studio Apartment or Carer facility
-a separate entrance studio apartment comprising of:
-bedroom/living/kitchenette combined.
-Shower and loo.
LOWER LEVEL: CURRENTLY CONFIGURED FOR WELLNESS CENTRE
For years, a respected medical practice and wellness center was run from the lower level of this home independent access or from stairwell in the main residence - approx. 240 sqm and the configuration is still intact and comprises as follows: (mostly drywalled, so it can easily be adjusted)
-Large reception area
-6 rooms (3 of which lead onto the garden)
-Wet room area comprising of Separate bathroom, Separate loo and basin and 2 showers.
-Sauna
-2 patios leading onto gorgeous garden and pool area
OUTBUILDINGS:
-2 large Wendy houses
-1 potters shed.
-107 SQM GARAGE (CAN PARK 4-6 CARS) with laundry facilities and workshop space- additional drive-through doors to accommodate boats, trailers etc.
-Double Carport
-Parking for at least 5 cars behind electronic gates.
GARDEN
-45 Sqm swimming pool (you could offer swimming lessons?)
-A gorgeous garden rockery which has been designed to wrap the stairs connecting the pool area to the upper level.
-2 operational well points with a pump to water tanks.
Please call me to make your exclusive appointment to view this supreme property.
