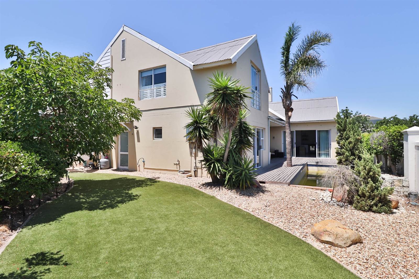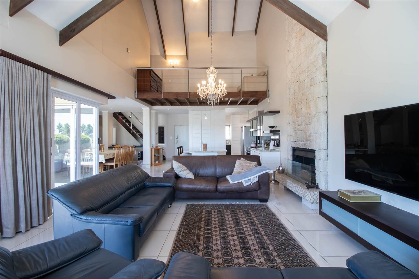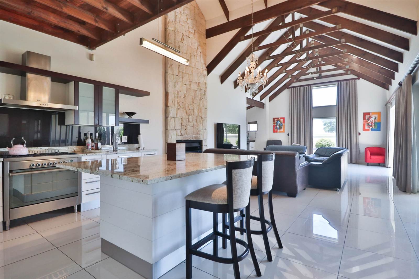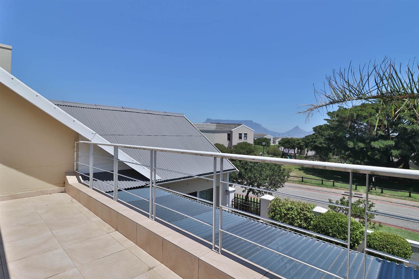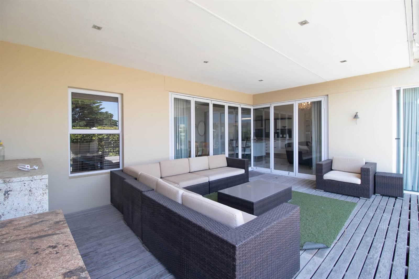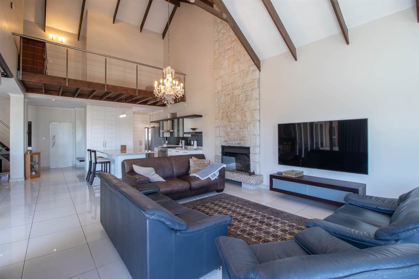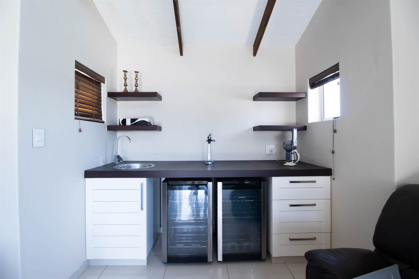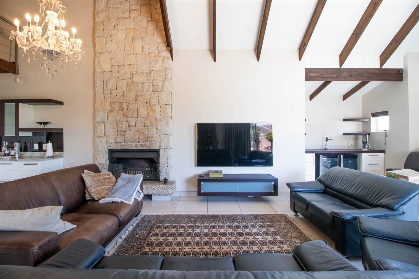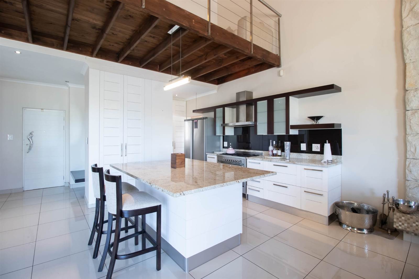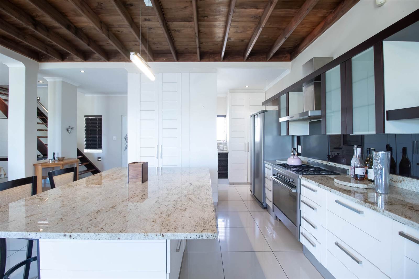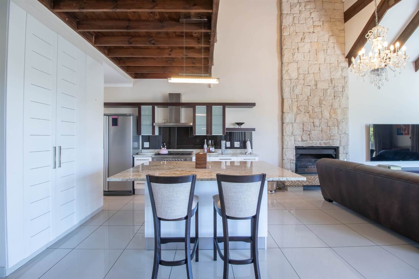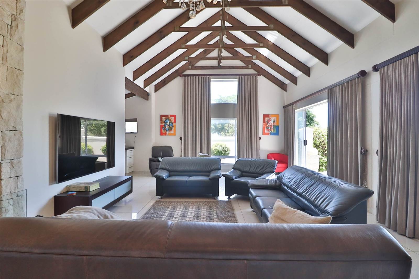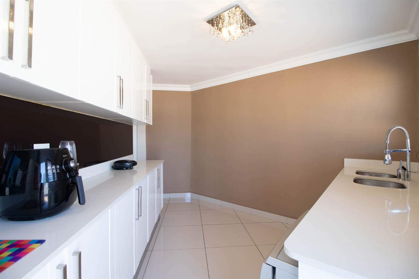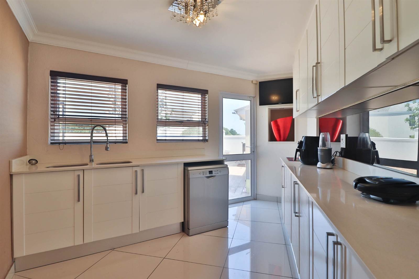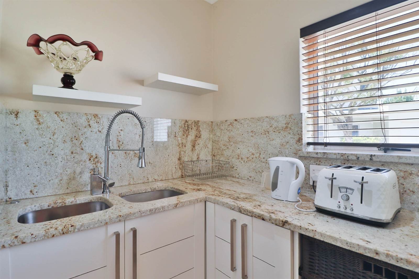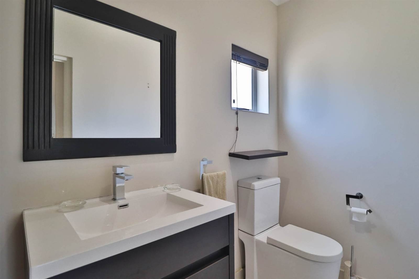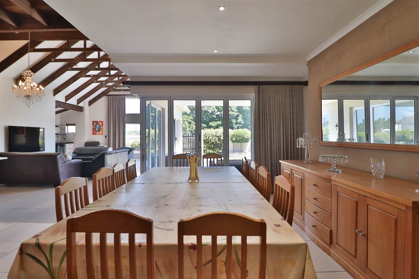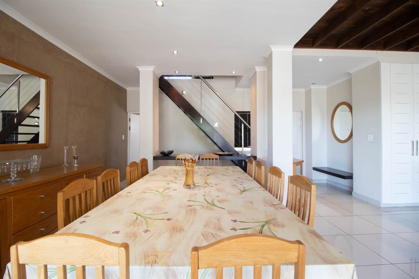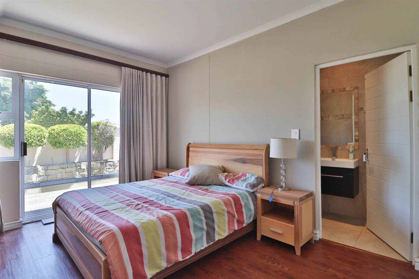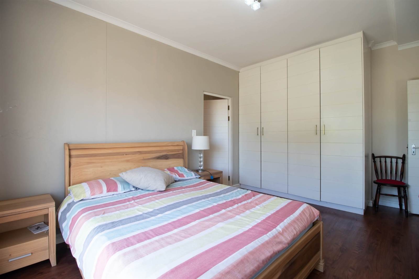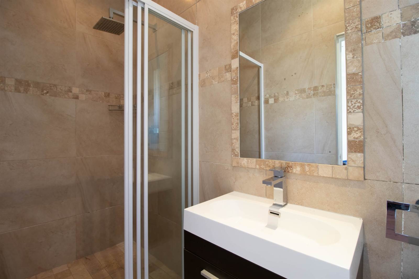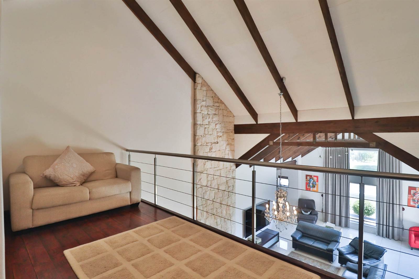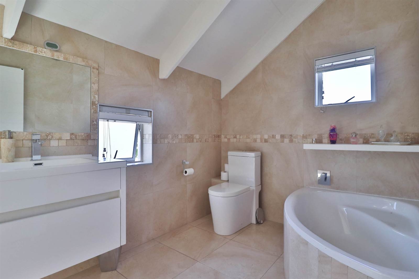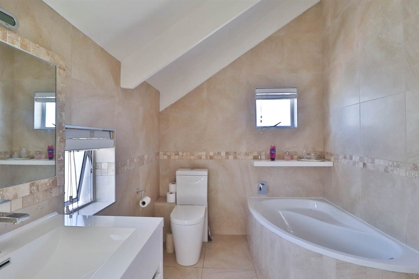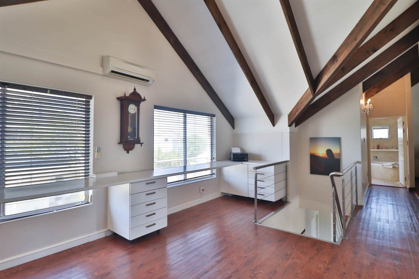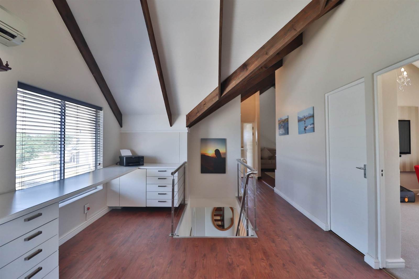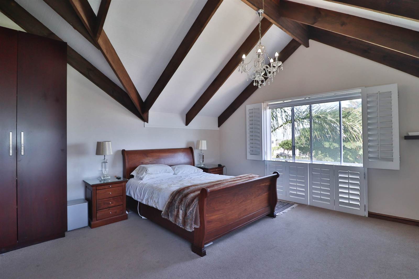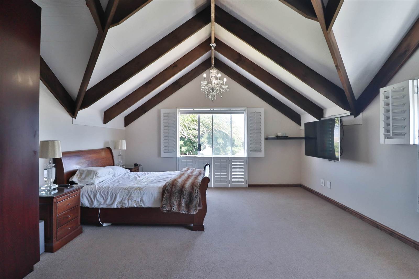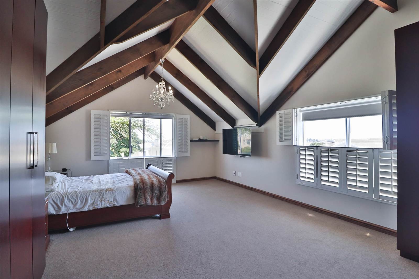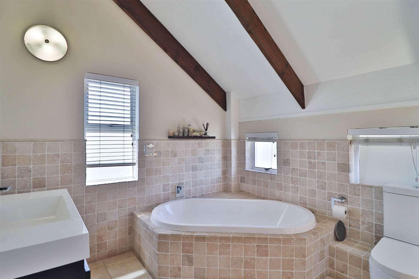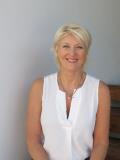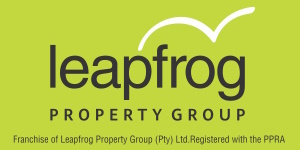Undoubtedly the best house in Royal Ascot!
The grandness of this Coral Grove property must be seen to be believed. This double plot space allows for expansive indoor and outdoor living space. The triple volume vaulted ceilings give extra feeling of space and grandeur.
The open plan entrance gives way into the easy flow of the designer kitchen, large lounge and dining room. Large fold back stacker doors allow for easy flow to the vast outdoor entertainment area. These and the tall windows allow for bright light to radiate into the home.
The lounge has a big wood burning fire place for those warm cozy winter evenings. An elegant wet bar to the side enhances the entertainment aspect of this home.
The beautifully designed kitchen is any chefs dream. The key layout of this kitchen gives a feeling of inclusivity wherever you may be in the home. High end appliances add to its appeal. There is a large scullery which is well hidden from the main kitchen area.
An en-suite bedroom completes the downstairs area. This room has sliding doors which open directly onto the pool area. Generous cupboards complete this room.
The upstairs area was built with large proportions in mind. The study area encompasses space for more than one desk area. Perfect for childrens homework area. Again, large windows allow lovely natural light to fill the space.
The en-suite master bedroom is of grand proportions. With American Shutters covering the big windows, this allows for privacy as well as allowing the views across to Table Mountain to be enjoyed. There is ample wardrobe space and is fully carpeted. The space also allows for a cozy seating area. The en-suite is a full bathroom with a corner bath tub.
The 3rd and 4th bedrooms have been converted into one, but the conversion back to separate rooms would be easy. There are sliding doors which lead out onto a balcony which overlooks the swimming pool and has views out towards the ocean and Table Mountain. There is a family bathroom which services these two bedrooms. Again, this is a full bathroom with bath and shower. This bedroom is also carpeted.
A lounge can also be found on this upstairs level. The mezzanine area looks over onto the kitchen and lounge below.
There is a lovely garden space that runs adjacent to the decked pool area. An outside shower has been built for easy cooling off. The home is equipped with air conditioning to provide the perfect temperature through all seasons. There is a large area outside of the scullery that has not been utilised. This can easily be converted to under roof space or decked and used as further entertainment area.
The extra-large double garage has a dedicated laundry area with ample cupboard space and is fully tiled.
Seeing this home is a MUST!
Please feel free to contact me for a viewing.
