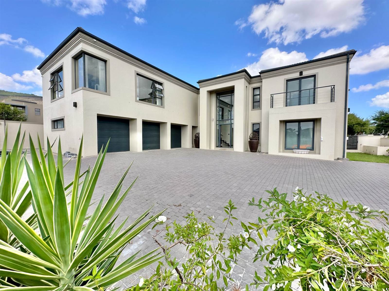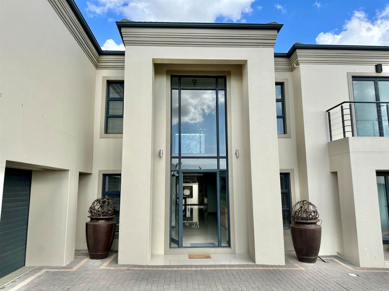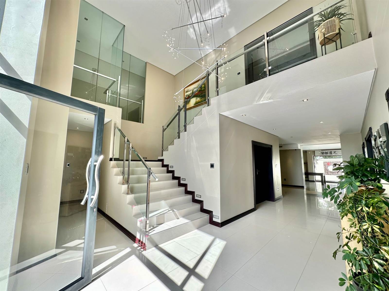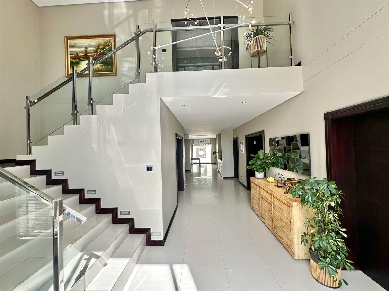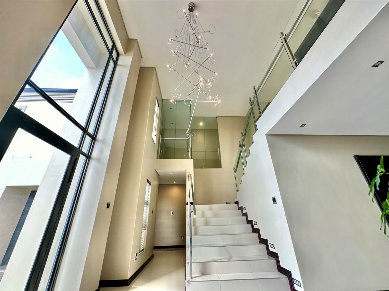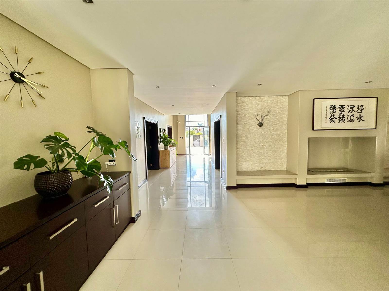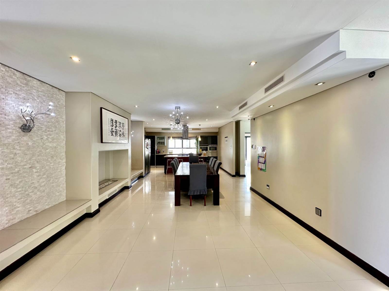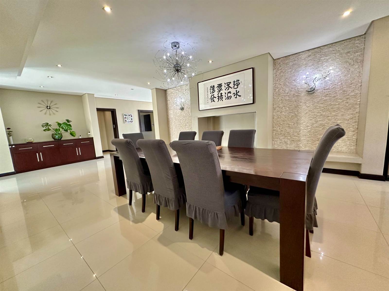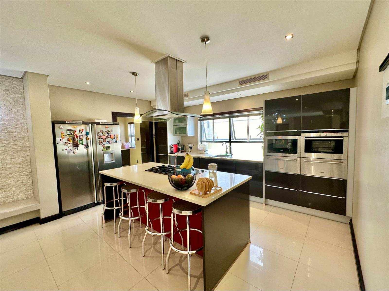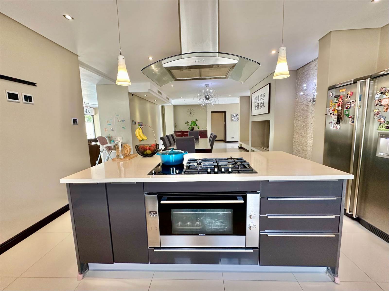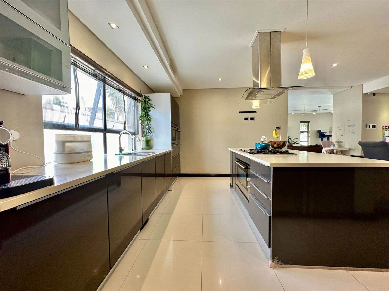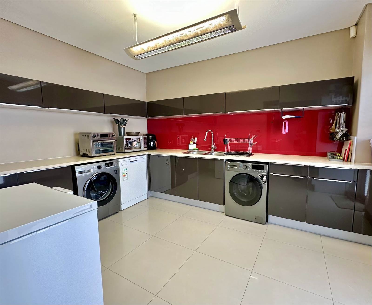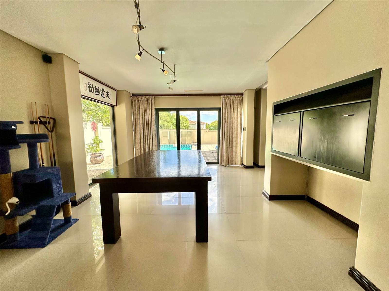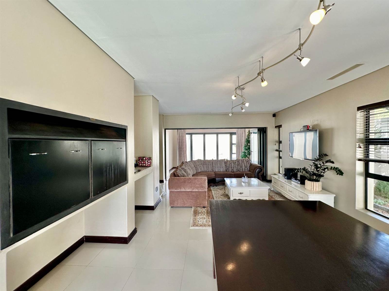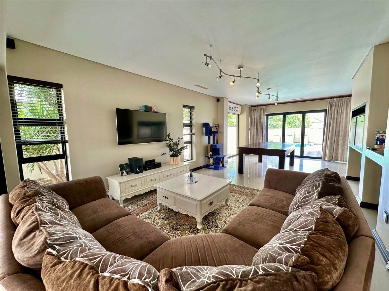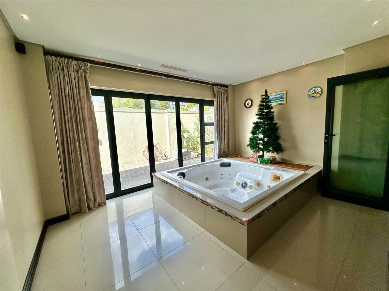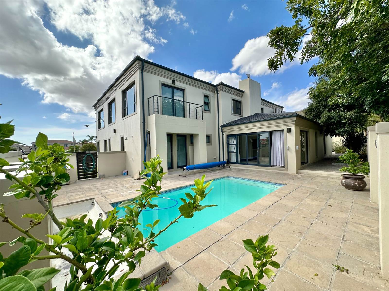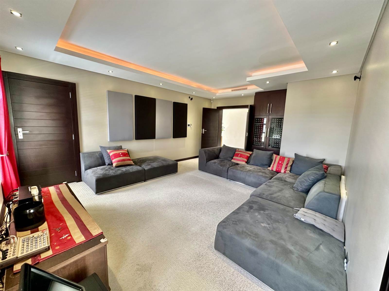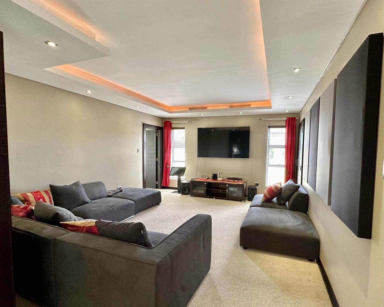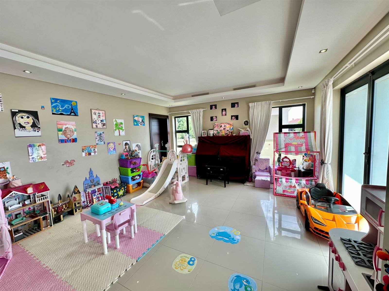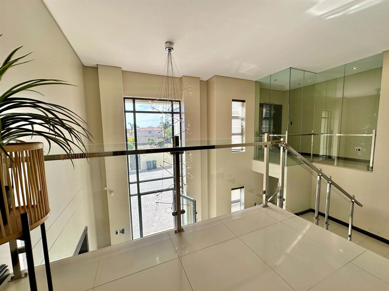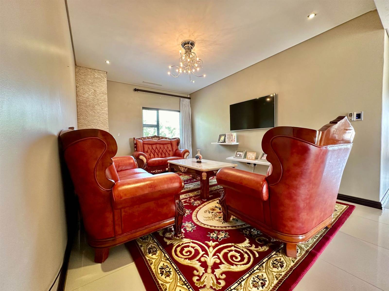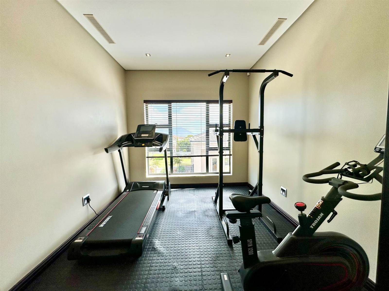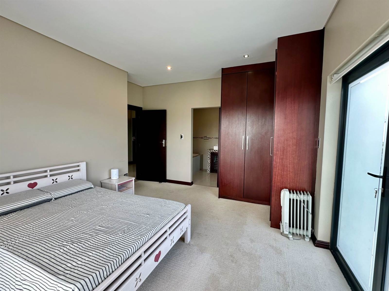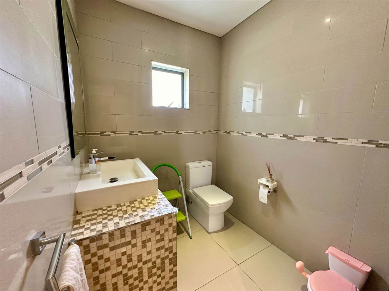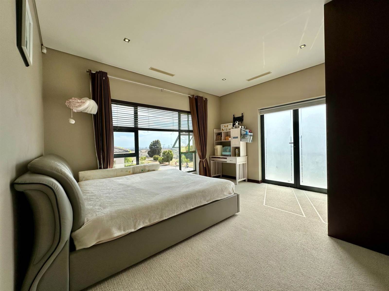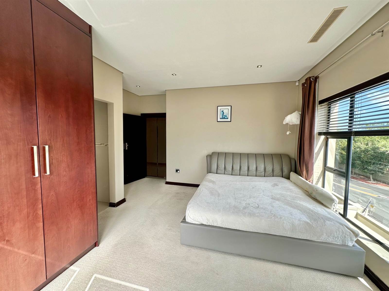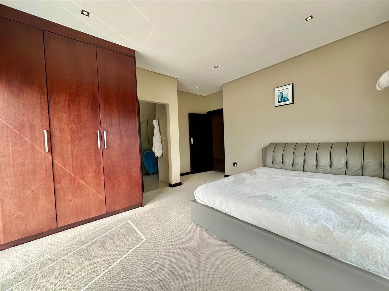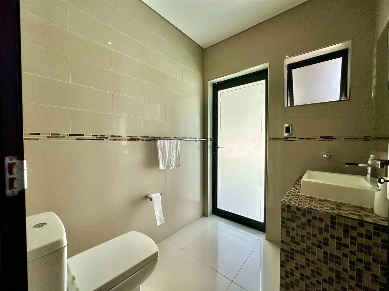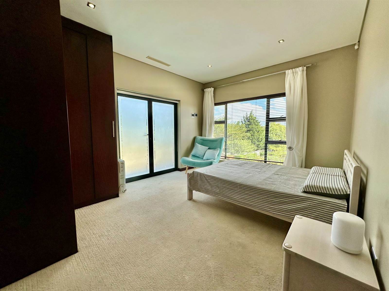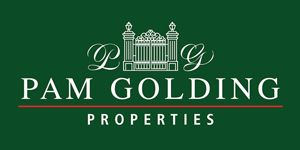5 Bed House in Baronetcy Estate
R 9 500 000
Luxurious Family Home. Situated on Baronetcy Boulevard. Welcome to this exquisite and expansive family home, perfectly situated in a prestigious neighborhood. As you enter through the grand double-volume entrance, you are greeted by a sense of opulence and elegance that sets the tone for the rest of the residence.
The ground floor of this magnificent home boasts an array of impressive features, including a sophisticated wine cellar for the connoisseur. Entertain guests in the formal lounge, or enjoy movie nights in the cinema room.
The heart of the home is the open-plan living area, seamlessly integrating the dining room, lounge, and jacuzzi room, creating an inviting space for relaxation and socializing. Step into the braai room, where gatherings can extend to the outdoor patio overlooking the sparkling pool, enveloped in privacy and tranquility.
The spacious kitchen is a chef''s delight, featuring a gas hob, two ovens, a microwave, and ample counter space for culinary creations. A scullery and laundry area ensure convenience and efficiency in household chores. The ground floor also includes three garages with an inverter system for backup power and a comfortable en-suite bedroom.
Ascending to the first floor, you''ll discover a haven of comfort and luxury. Three generously sized king-size bedrooms, each with its own en-suite bathroom, provide ample accommodation for family members or guests. The master bedroom is a sanctuary of indulgence, boasting a massive walk-in closet and a private lounge area for relaxation.
Stay active and healthy in the dedicated gym, or unwind in the pajama TV lounge, perfect for cozy evenings spent unwinding. A large study offers a quiet retreat for work or study, ensuring productivity and focus.
High ceilings and expansive windows create an airy and light-filled ambiance throughout the home.
Quality finishes and attention to detail are evident in every corner, reflecting the epitome of luxury living. Security features provide peace of mind, including surveillance cameras, electric fencing and alarm systems, and controlled access.
This remarkable family home offers a harmonious blend of sophistication, comfort, and functionality, promising a lifestyle of unparalleled luxury and refinement. Don''t miss the opportunity to make this prestigious residence your own and create lasting memories with loved ones. Schedule a viewing today to experience the epitome of luxurious living.
