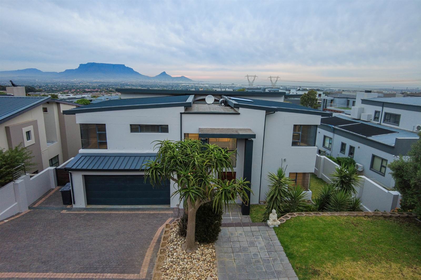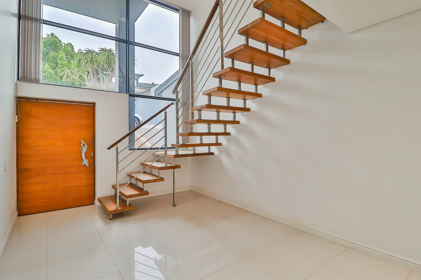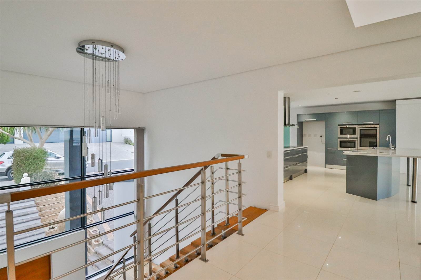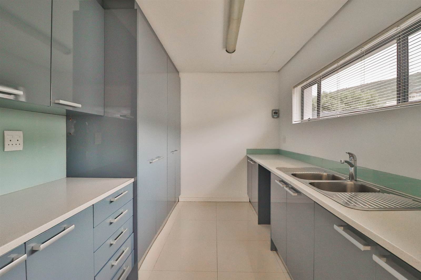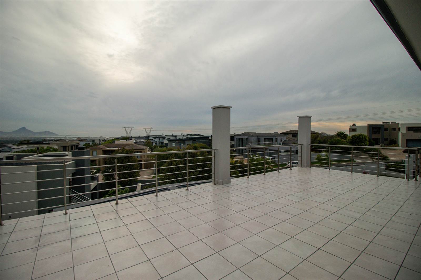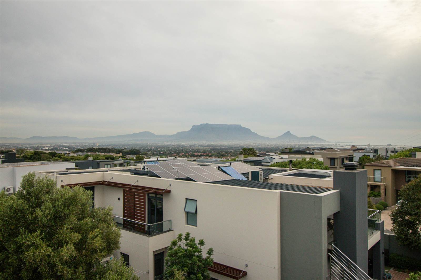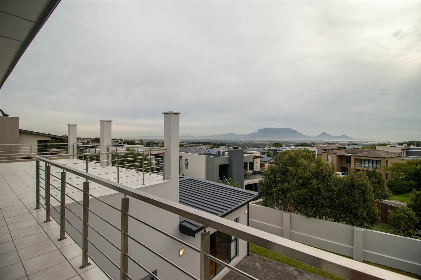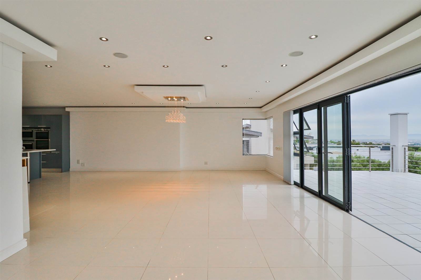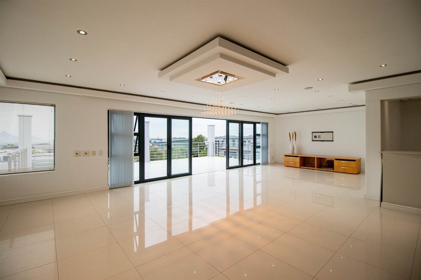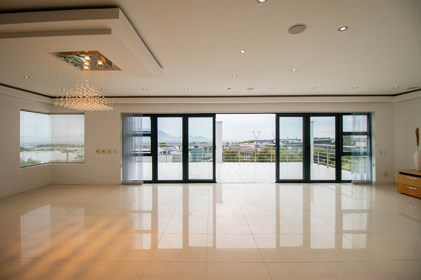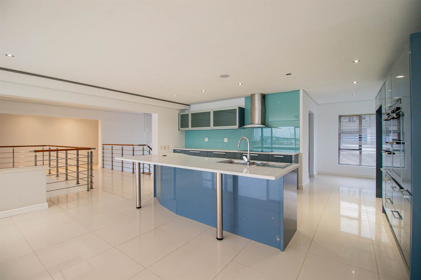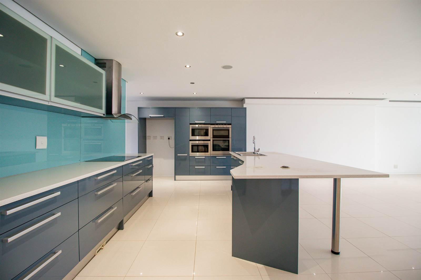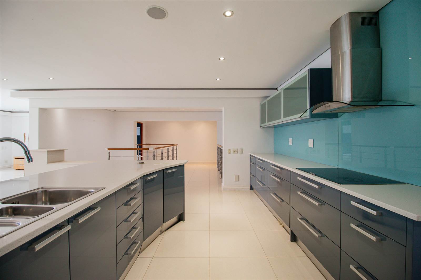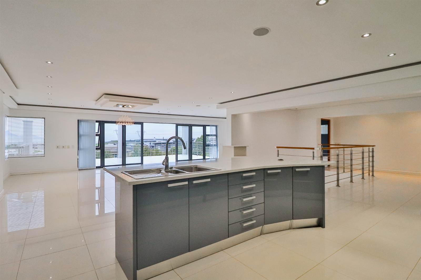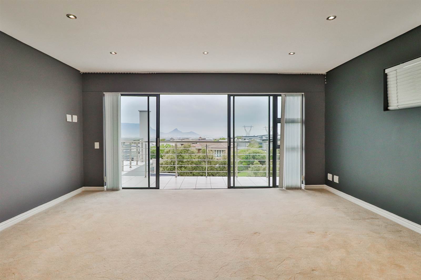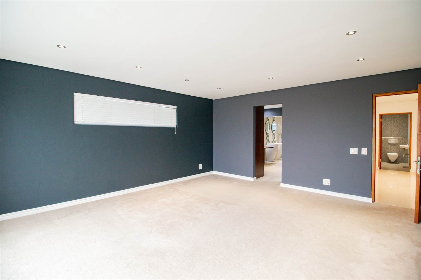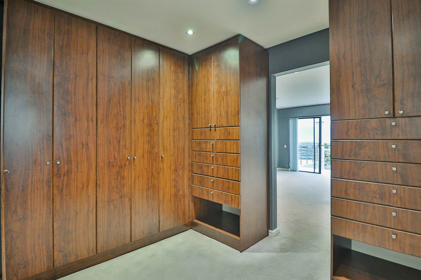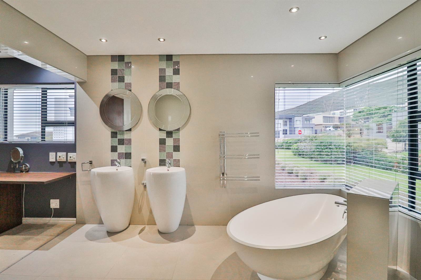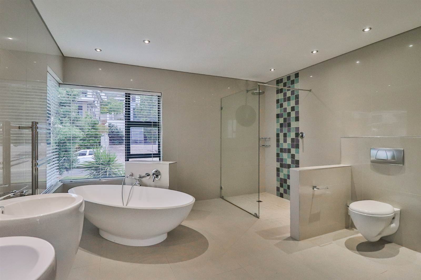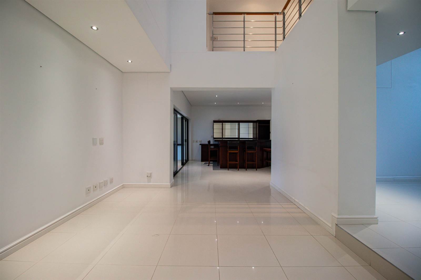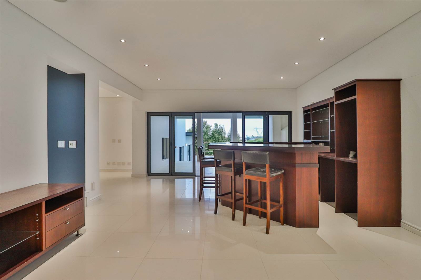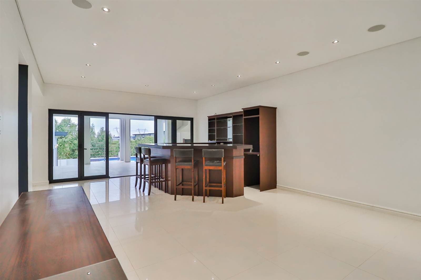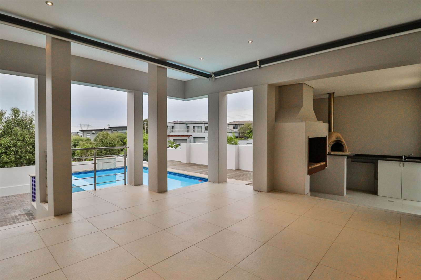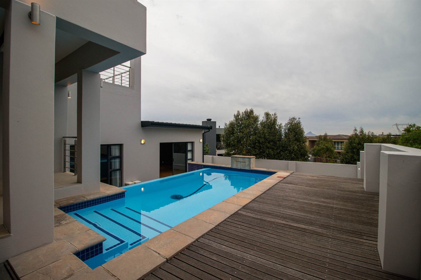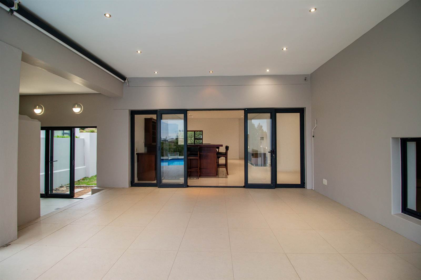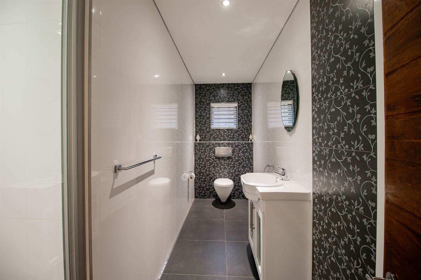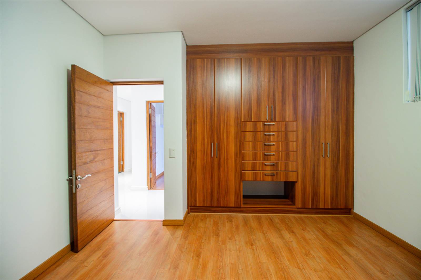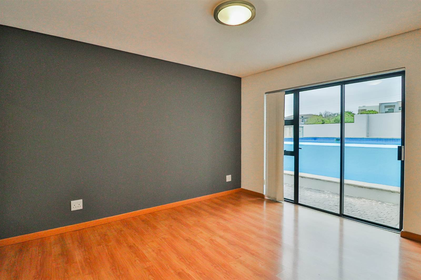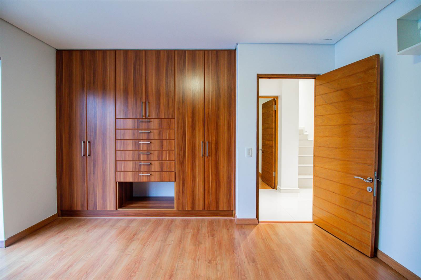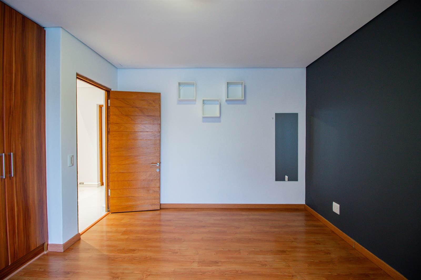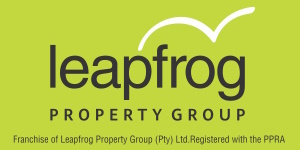Luxury living in Baronetcy Estate with post card views of Table Mountain and the city, multiple entertainment options and accommodation to suit all family requirements with a well thought out design, flow and proportions.
This multilevel home is immaculate and ready for you to move in. On the upper level you will find the open plan dining/kitchen and living area leading out to an expansive deck where you can enjoy the views of Table Mountain and the ocean by day and the twinkling of the city lights in the evenings. The chef of the home will love the kitchen. It includes two ovens, a steamer, plenty of counter tops and a separate scullery. The master bedroom with spacious well appointed ensuite dressing room and bathroom enjoy the same stunning views. Enjoy the views of the slopes of Tygerberg Nature Reserve greenbelt from your bathroom.
Enter the home through a grand double volume entrance hall on the ground floor. This level boasts multiple entertainment options. A games room, second lounge, a built-in bar leading out onto the spacious covered patio including built in braai and pizza oven overlooking the newly refurbished swimming pool. This area is wind protected and enjoys full sun.
On the lower level are four bedrooms. The designer of this home did not skimp on size. All the bedrooms have good proportions with exceptionally well thought out built in cupboards. Three bedrooms share a grand bathroom with double vanity and the fourth bedroom has its own beautifully appointed ensuite. Work from home? Use any one of these four downstairs bedrooms for your study.
The property includes three full bathrooms of which two are ensuite and two guest toilets. In addition this home has staff accommodation, under floor heating, the floating staircase is solid wood, built in speakers, Cliplock roof and an extra length double garage. The dwelling size of 550m2 is an approximate.
Baronetcy Estate enjoys a prime location on the slopes of Tygerberg Nature Reserve''s green belt, offering breath-taking views of the Western Peninsula and Table Mountain. Quick and easy access to main routes ensures convenient travel, while nearby amenities are within walking distance. Cape Town city centre is a 20 kilometres away, and popular destinations such as Century City and Bloubergstrand are just a short drive.
Contact Nikki Mellis or Mandy Oschman to view this stunning property marketed under Joint Mandate.
