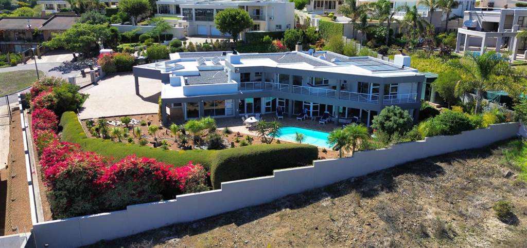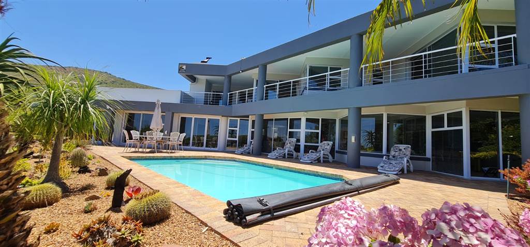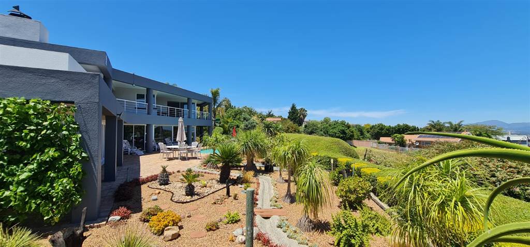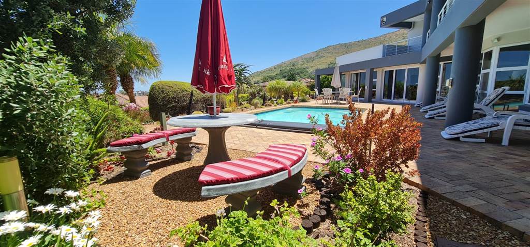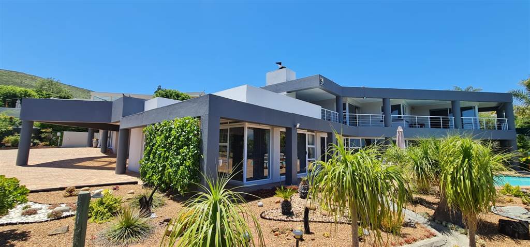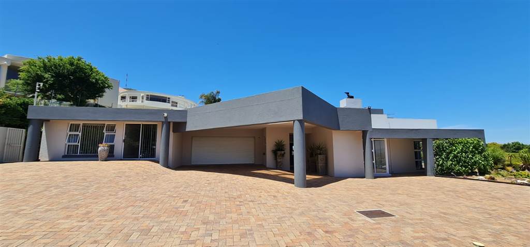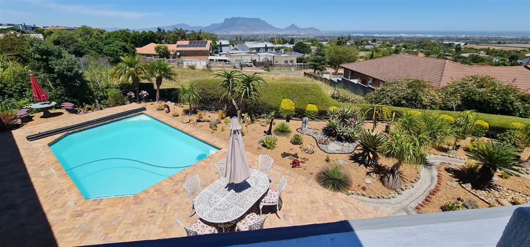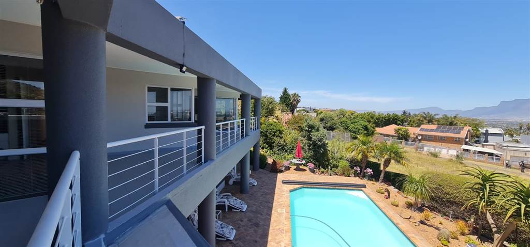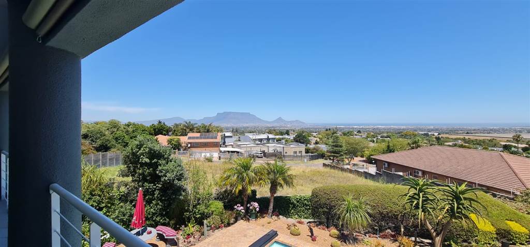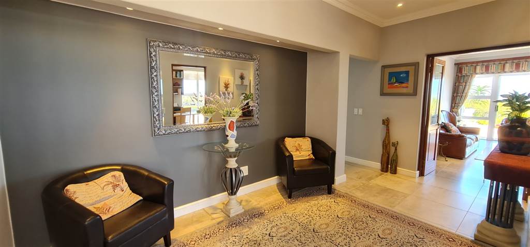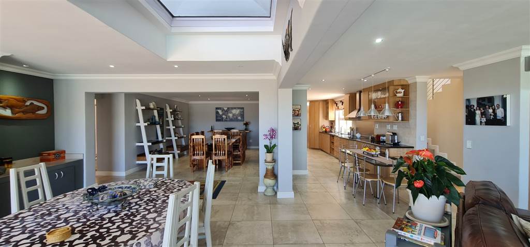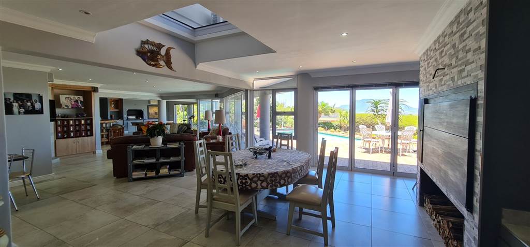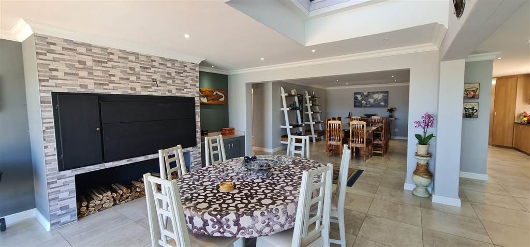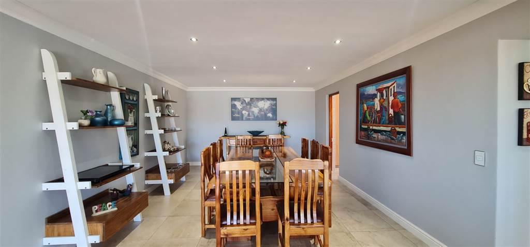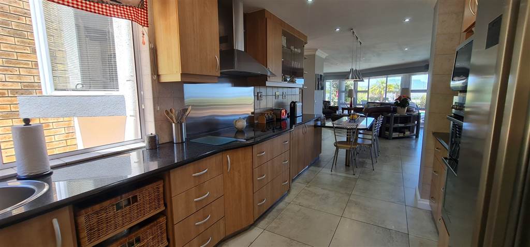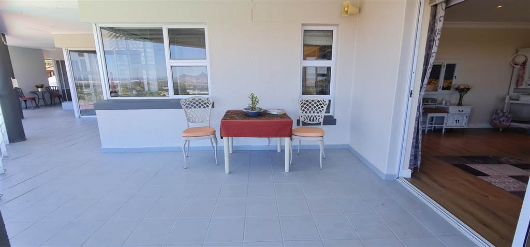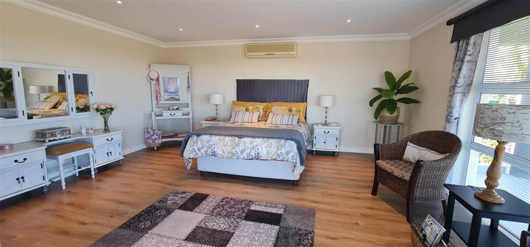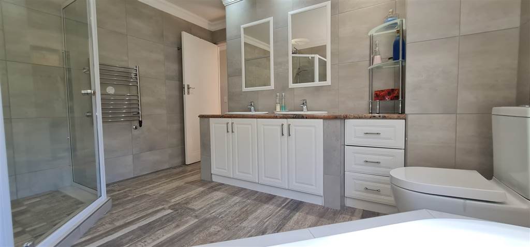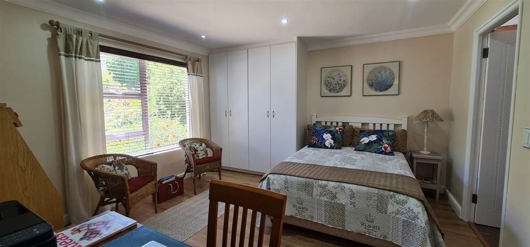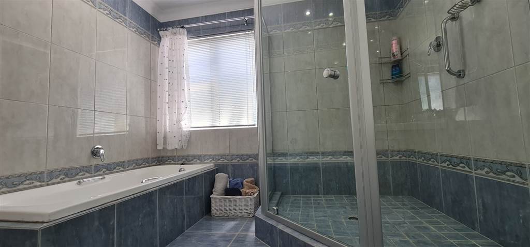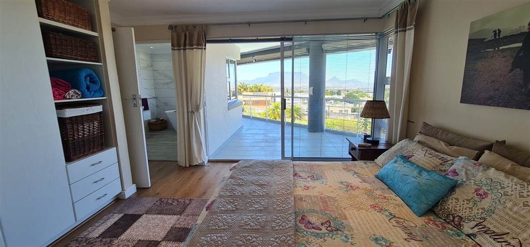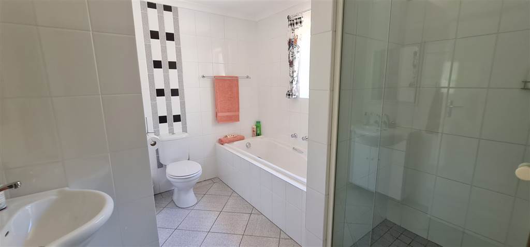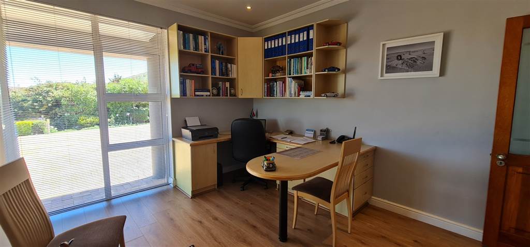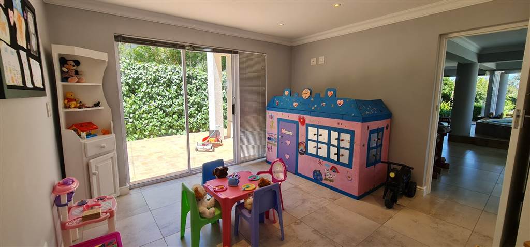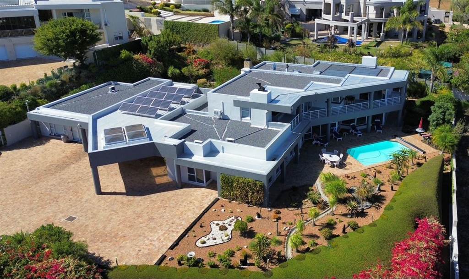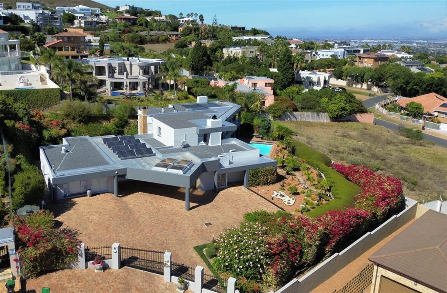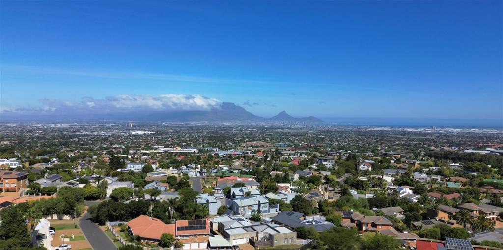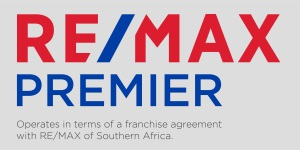6 Bed House in Plattekloof
R 8 340 000
Prepare to be captivated by this extraordinary residence nestled in the prestigious enclave of Plattekloof. Exuding grandeur and sophistication, this stunning home embodies the pinnacle of luxury living.
Boasting an impressive array of amenities, this architectural masterpiece features four opulent bedrooms, each boasting its own lavish en-suite. An exclusive gymnasium awaits, alongside a serene sauna enveloped in meticulously laid tiles, a testament to exquisite taste.
This haven is equipped with top-tier features, including a private borehole, JoJo tanks, and a cutting-edge 5Kw Solar system. The separate solar system dedicated to the pool, complemented by a solid cover, ensures year-round enjoyment of this aquatic oasis.
Step inside to discover an immaculately maintained interior, seamlessly blending spaces designed for both entertainment and effortless living. The interconnectedness of the home is highlighted by stacker doors opening onto an expansive undercover patio, adorned with dual indoor braais - one wood-fired, the other gas-powered - ideal for lavish gatherings.
Indulge in relaxation within the jacuzzi while savoring a crafted beverage from the built-in bar, all overlooking the glistening pool against the backdrop of the majestic Table Mountain. The formal lounge, embraced by sliding doors and adorned with air conditioning, seamlessly merges with the outdoors. Equally enchanting is the family room, also graced with garden-facing doors and equipped with its own air conditioning.
A culinary haven awaits in the open-plan dining area, seamlessly integrated with a state-of-the-art kitchen boasting an electric hob with a griller. Adjoining this space is a tiled scullery/laundry, epitomizing convenience and functionality.
Ascend to the upper level to discover the master suite, featuring a private kitchenette, a lavish dressing room, and an exquisite main en-suite adorned with a luxurious bath and a rejuvenating shower. Additionally, three generously sized en-suite bedrooms await, offering a blend of opulent tiles and elegant wooden flooring that evokes the ambiance of a luxury hotel, all while offering breathtaking panoramic views.
Complementing this distinguished residence is a separate flatlet featuring two sophisticated bedrooms, each accompanied by its own lavish en-suite adorned with showers, toilets, and basins, all elegantly tiled and embellished with blinds.
Security is paramount, incorporating cutting-edge technology such as WiFi cameras, electronic beams seamlessly connected to an alarm and armed response system, WiFi-controlled gates, and an intercom system ensuring the utmost safety and tranquility.
This pristine property presents an unparalleled opportunity for refined living or the creation of an exclusive boutique accommodation, making it a must-see for the discerning buyer seeking the epitome of luxury living in Plattekloof.
Enjoy proximity to esteemed shopping centers, the prestigious Mediclinic Panorama, and the renowned Panorama Primary School, catering to every lifestyle need.
Benefit from easy access to medical facilities, including doctor suites, ensuring optimal healthcare within reach. Embrace the ease of reaching the Winelands City Centre and local beaches, each a short distance away, offering the allure of leisurely pursuits against picturesque backdrops.
Experience the epitome of convenience and luxury living in Plattekloof. Contact us today for an exclusive viewing and let this unparalleled property redefine your perception of opulent living.
Sean Verdon and Tonja Ellman are representatives of Real Estate Power CC, T/A RE/MAX PREMIER, an Independently Owned and Operated franchise of RE/MAX SA.
