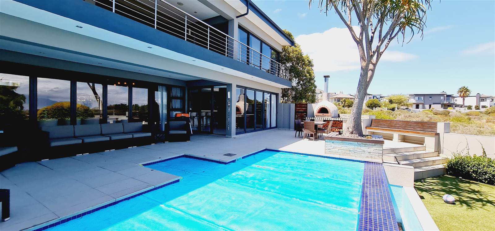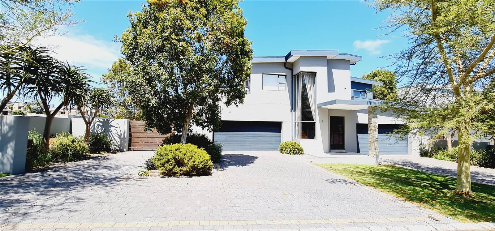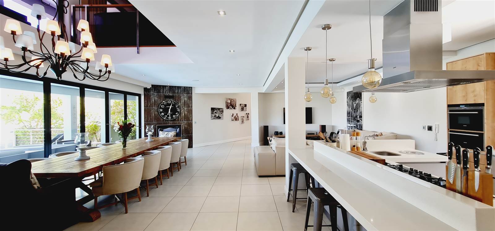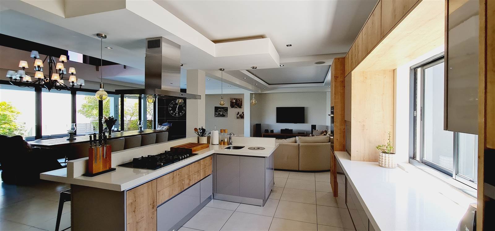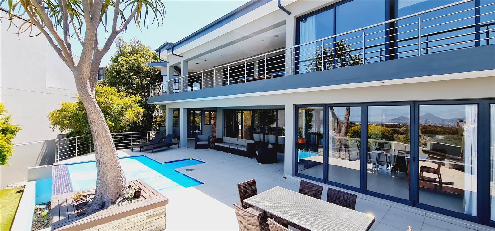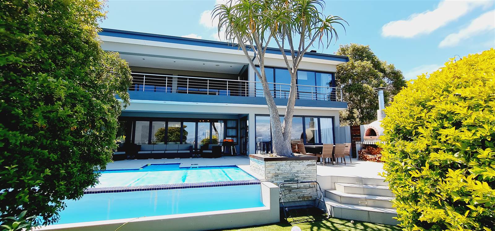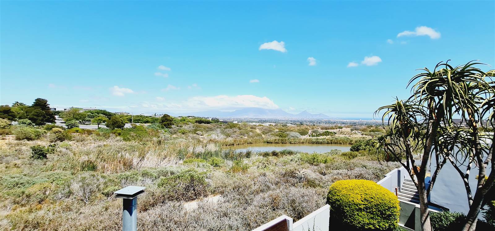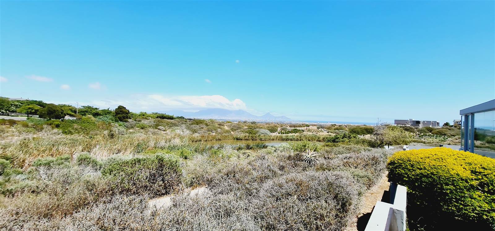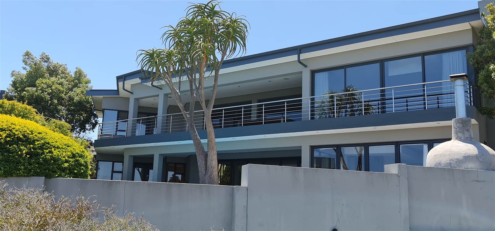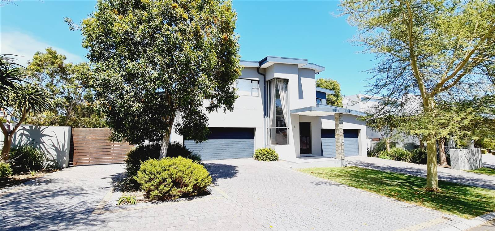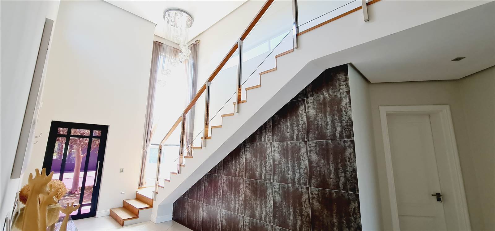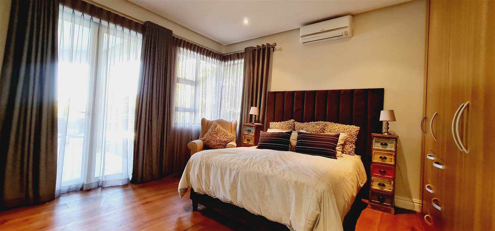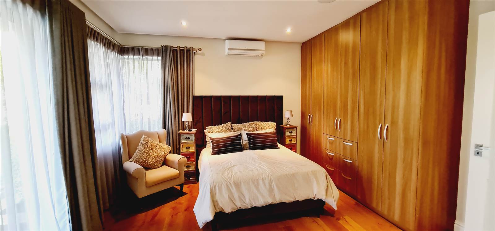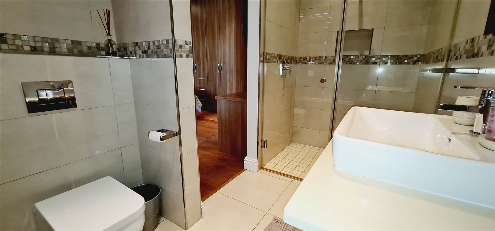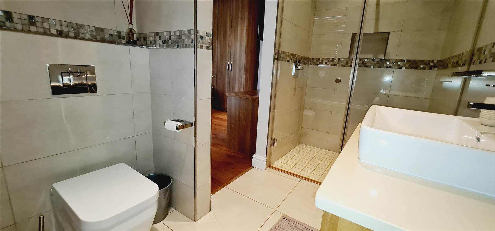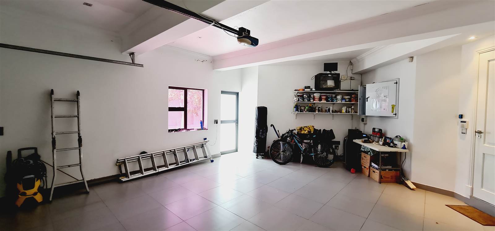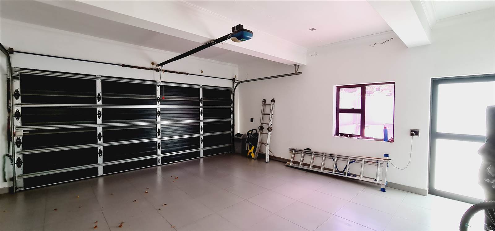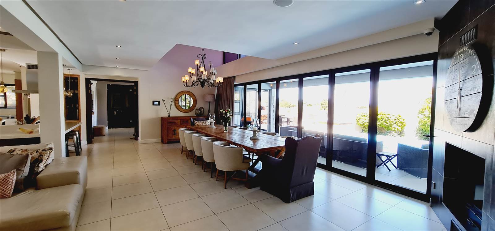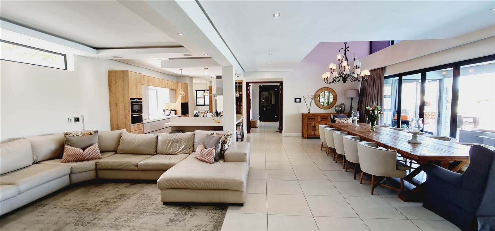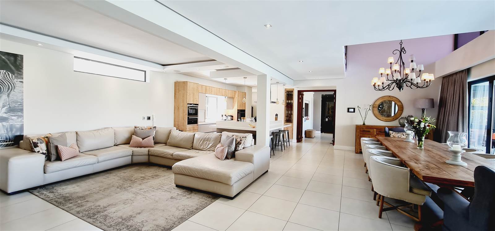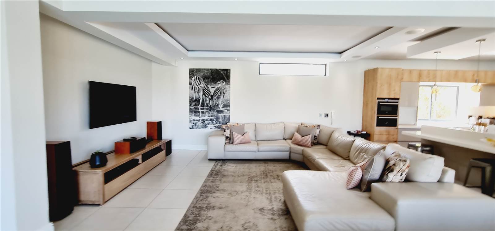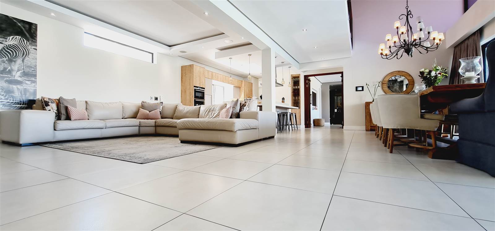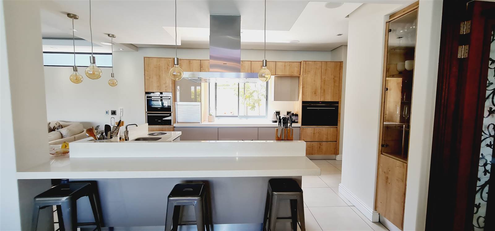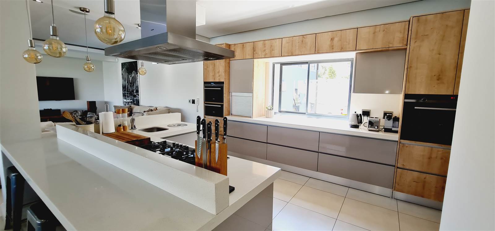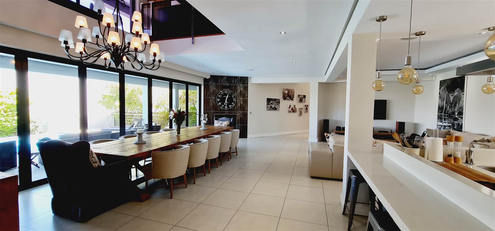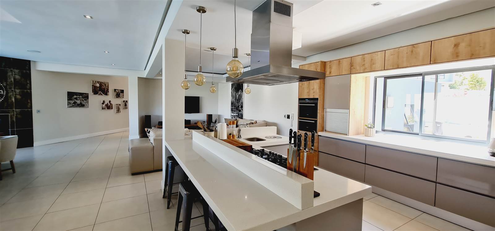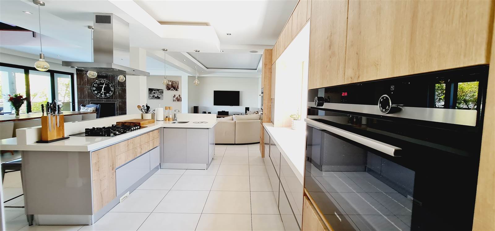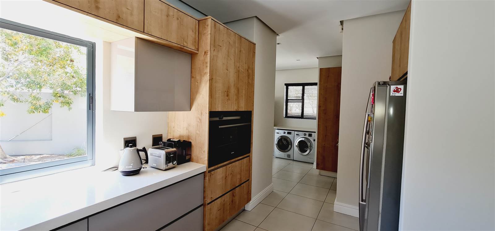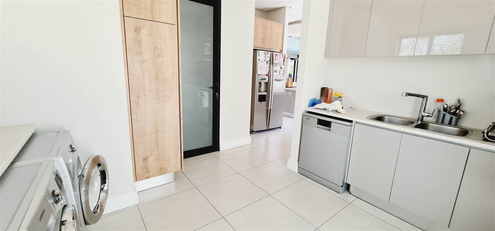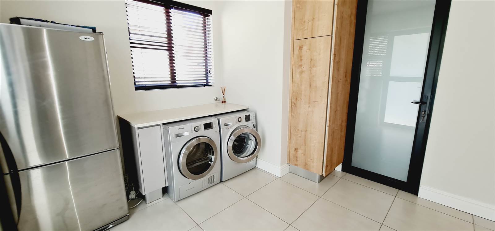This exclusive listing is situated in a desired location, over looking a quiet nature retreat with breathtaking views of Table Bay.This elegant, spacious and well-proportioned home has been thoughtfully designed to impress, with its attention to detail in every aspect of this 5 star , modern executive home!
The grand double volume entrance meets a designer staircase, where the high rise ceiling flows beautifully into a grand spacious living area that opens up onto the undercover patio and pool area.
The open flow entertainment and family area meets the gourmet kitchen where the master chef in you is spoiled with lots of work space, a large pantry and a spacious scullery whilst enjoying spectacular views.
The delightful bar and braai room boasts with gas as well as wood burning braai and beautiful wine cellar which opens up unto the outdoor entertainment area where the pizza oven is located.
Designed for refined yet relaxed living, the elegantly proportioned bedrooms set this home apart with all 5 being en-suite, as well as a study , pajama lounge and a kitchenette. It leads to the undercover balcony maximizing the gorgeous views yet again.
This magnificent home includes luxury extras such as automated curtains, surround sound throughout, motion-detecting automated lights and an automated television system expanding from the ceiling.
It comes with air-conditioning throughout, a power inverter, domestic quarters, 4 garages with direct access and extra gated parking.
This could all be yours, call us now for your exclusive viewing.
A little more about the Estate - Previously part of the De Grendel Farm, one of South Africas oldest and most historic farms, Baronetcy Estate has been aptly named after Sir David Pieter de Villiers Graaff, 1st Baronet of the Graaff baronetcy.
There has only ever been one Graaff baronetcy and it is also the only surviving baronetcy of the 12 concurred on South Africans between 1841 and 1924. The Graaff Baronetcy was created in the Baronetage of the United Kingdom on 6 February 1911 with Tygerberg as the territorial designation of the Graaff Baronets.
Entrance
In line with De Grendel Farm tradition indigenous Fynbos is encouraged to flourish on the estate whilst also protecting the natural green belt above the estate. All of this plus the gently sweeping ocean views, the patchwork quilt of the winelands and the lush majesty of the adjoining Tygerberg Nature Reserve lends itself to a life that can be lived in perfect balance.
Baronetcy Estate is a residential development situated in a spectacularly beautiful part of the world, overlooked by the 300 ha Tygerberg Nature Reserve - one of the last and most significant remaining pieces of Swartland Shale (or West Coast) Renosterveld, with panoramic views of Table Mountain and the Cape Peninsula.
The elevated position of the site, with its spectacular views and its proximity to a genetic reserve offers a rare opportunity for home owners within the comfort of a secure residential lifestyle.
The landscape planning for the development is based on the interplay of the environmentally sensitive area behind the estate and residential component. From the outset, the estate was designed to draw the Tygerberg Reserve down into itself, and create corridors that encouraged flora and fauna from the reserve above to come down into the estate the dam was developed as a water hole to attract these species.
Tygerberg Nature Reserve is home to 125 bird species, 50 different species of mammals, 35 different types of reptiles, 8 types of frog and 33 different types of butterfly. Whilst we are unlikely to see Bontebok in Baronetcy Estate, many of the smaller species are attracted down into the area. The relationship between the residential and natural elements is of paramount importance in the overall success of the development.
In the evolution of the Baronetcy development processes, various design guidelines have been introduced to ensure that harmony is brought to the development.
